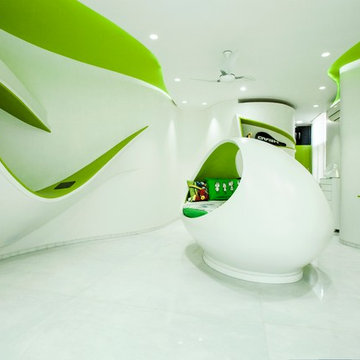Idées déco de grandes maisons éclectiques
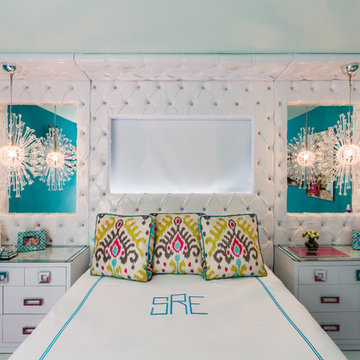
Alain Alminana | www.aarphoto.com
Réalisation d'une grande chambre d'enfant bohème avec un mur bleu.
Réalisation d'une grande chambre d'enfant bohème avec un mur bleu.

Rob Karosis: Photographer
Réalisation d'un grand bar de salon avec évier bohème en L et bois brun avec un évier encastré, un plan de travail en granite, un sol en bois brun, un sol marron et un placard à porte shaker.
Réalisation d'un grand bar de salon avec évier bohème en L et bois brun avec un évier encastré, un plan de travail en granite, un sol en bois brun, un sol marron et un placard à porte shaker.
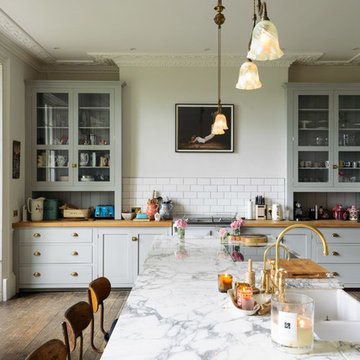
deVOL Kitchens
Idée de décoration pour une grande cuisine bohème avec un placard à porte shaker, des portes de placard grises et une péninsule.
Idée de décoration pour une grande cuisine bohème avec un placard à porte shaker, des portes de placard grises et une péninsule.
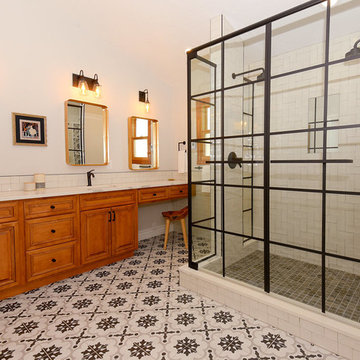
Ready for a less traditional look, the owners requested a twist on the classic black and white bath. By using porcelain encaustic tile, the floor becomes a high impact feature of the space. The shower was enlarged and features dual heads and tumbled subway tile with an organic edge and a Kerdi shower pan. Black Brizo plumbing lends striking contrast to the otherwise lighter surfaces in this bathroom
Haley Hendrickson Photography
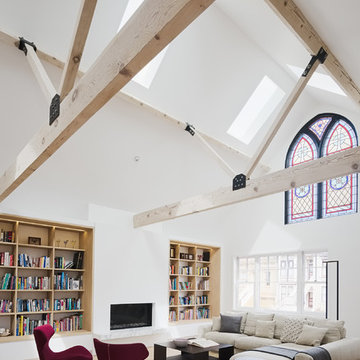
Inspiration pour un grand salon bohème ouvert avec un mur blanc, parquet clair, une cheminée standard, un manteau de cheminée en plâtre, aucun téléviseur, un sol beige et une salle de réception.
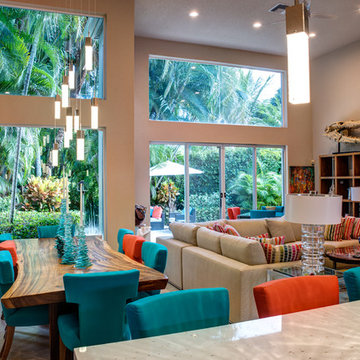
Idées déco pour un grand salon éclectique ouvert avec une salle de réception, un mur beige, un sol en carrelage de céramique, aucun téléviseur, aucune cheminée et un sol gris.

This once dated master suite is now a bright and eclectic space with influence from the homeowners travels abroad. We transformed their overly large bathroom with dysfunctional square footage into cohesive space meant for luxury. We created a large open, walk in shower adorned by a leathered stone slab. The new master closet is adorned with warmth from bird wallpaper and a robin's egg blue chest. We were able to create another bedroom from the excess space in the redesign. The frosted glass french doors, blue walls and special wall paper tie into the feel of the home. In the bathroom, the Bain Ultra freestanding tub below is the focal point of this new space. We mixed metals throughout the space that just work to add detail and unique touches throughout. Design by Hatfield Builders & Remodelers | Photography by Versatile Imaging
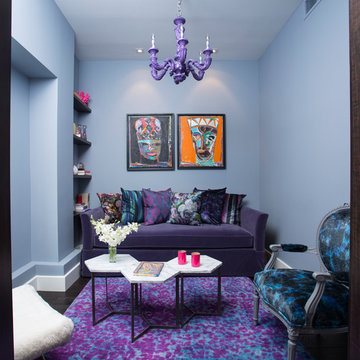
Cette image montre un grand salon bohème fermé avec une salle de réception, un mur bleu, parquet foncé, aucune cheminée, aucun téléviseur et un sol marron.
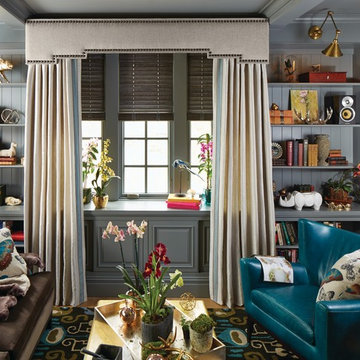
Exemple d'un grand salon éclectique fermé avec un mur gris, parquet clair, une salle de réception, aucune cheminée, aucun téléviseur et un sol marron.
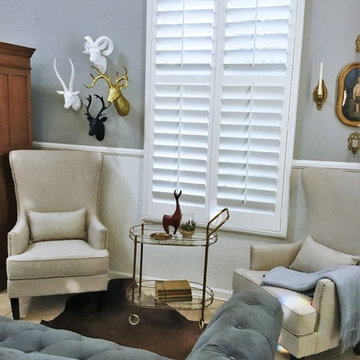
Designed perfectly for a small social gathering, back to back grey tufted sofas with a persian rug, leather club chairs and two mirrored accent tables as a coffee table on one side and two high backed arm chairs with an animal skin rug and an antique beverage cart for an accent table on the other, perfect for a reading nook.
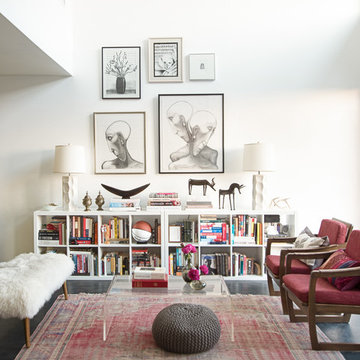
Konstrukt Photo
Cette photo montre un grand salon éclectique ouvert avec un mur blanc, sol en béton ciré, aucune cheminée, aucun téléviseur et éclairage.
Cette photo montre un grand salon éclectique ouvert avec un mur blanc, sol en béton ciré, aucune cheminée, aucun téléviseur et éclairage.
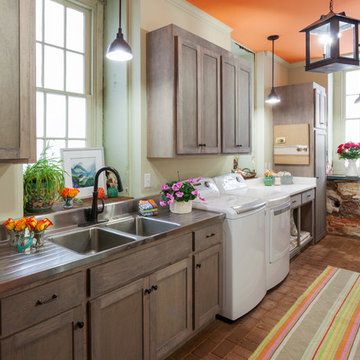
Cette image montre une grande buanderie linéaire bohème en bois brun dédiée avec un évier 2 bacs, un placard à porte shaker, un plan de travail en inox, un mur blanc, un sol en brique, des machines côte à côte et un sol rouge.
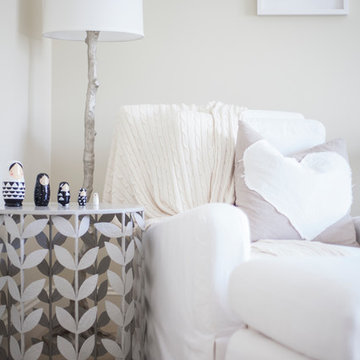
Mekenzie France Photography
Cette image montre une grande chambre de bébé neutre bohème avec un mur beige et moquette.
Cette image montre une grande chambre de bébé neutre bohème avec un mur beige et moquette.
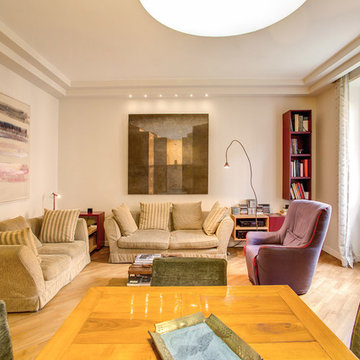
VINCENZO TAMBASCO
Idée de décoration pour un grand salon bohème ouvert avec un mur blanc et parquet clair.
Idée de décoration pour un grand salon bohème ouvert avec un mur blanc et parquet clair.
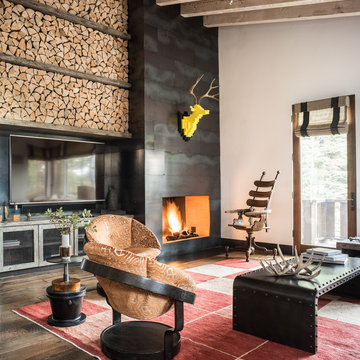
Drew Kelly
Idées déco pour un grand salon éclectique ouvert avec une salle de réception, un mur blanc, un sol en bois brun, une cheminée standard, un manteau de cheminée en métal et un téléviseur encastré.
Idées déco pour un grand salon éclectique ouvert avec une salle de réception, un mur blanc, un sol en bois brun, une cheminée standard, un manteau de cheminée en métal et un téléviseur encastré.
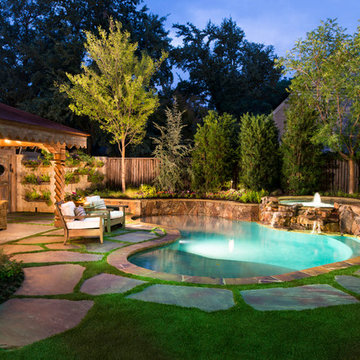
The somewhat modest size of this beautiful back garden does not keep it from fulfilling numerous duties for this active family. Closest to the house itself are a screened sitting porch and a large outdoor dining area. One passes through antique wrought-iron gates to transition from the upper patios to the lawn area, separating the house from the pool. Slabs of Pennsylvania flagstone create a walkway through the lawn and around the swimming pool. Synthetic turf was selected for this project, in order to minimize maintenance issues and to ensure perfect grass at all times. The covered, open-air pavilion directly adjacent the pool is constructed with hand-carved posts and beams. The concrete floor of the pavilion is stained to coordinate with the Pennsylvania flagstone decks. Housing the outdoor kitchen and bar area, as well as a TV sitting area, this poolside pavilion has become the favorite hang-out for the client's teenagers and their friends.
Although our client wanted a curved line, natural pool, they wanted a bit of a modernized version, and something a bit more refined. One way we achieved this was by using long, sweeping curves around the perimeter of the pool, with hand-cut, and slightly chiseled, Oklahoma flagstone coping. Next, rather than using the typical boulders for the retaining wall, we set Oklahoma stone in an irregular flagstone pattern with butt-joints so that no mortar shows. The walls are capped with the same Oklahoma flagstone as is used on the coping. The spa is tucked in the back corner of the garden, and raised 20" above the pool. The spillway from the spa is created using a combination of long slab boulders along with smaller boulders, to create a gentle, natural waterfall to the pool. Further refinement is shown in neatly trimmed appearance of the synthetic turf between the large slabs of Pennsylvania stone that create the pool deck.

Réalisation d'une grande salle à manger bohème fermée avec un mur blanc, parquet clair, un sol marron, une cheminée standard et un manteau de cheminée en carrelage.
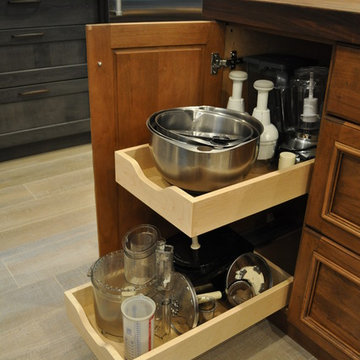
Our carpenters labored every detail from chainsaws to the finest of chisels and brad nails to achieve this eclectic industrial design. This project was not about just putting two things together, it was about coming up with the best solutions to accomplish the overall vision. A true meeting of the minds was required around every turn to achieve "rough" in its most luxurious state.
Featuring multiple Columbia Cabinet finishes; contrasting backsplashes, wall textures and flooring are all part of what makes this project so unique! Features include: Sharp microwave drawer, glass front wine fridge, fully integrated dishwasher, Blanco compost bin recessed into the counter, Walnut floating shelves, and barn house lighting.
PhotographerLink
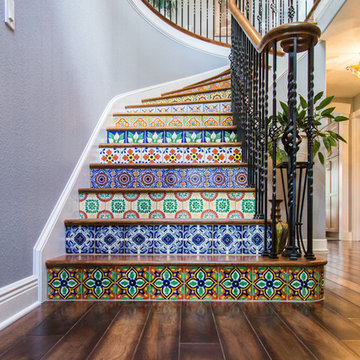
Exemple d'un grand escalier courbe éclectique avec des marches en bois et des contremarches carrelées.
Idées déco de grandes maisons éclectiques
9



















