Idées déco de grandes maisons marrons
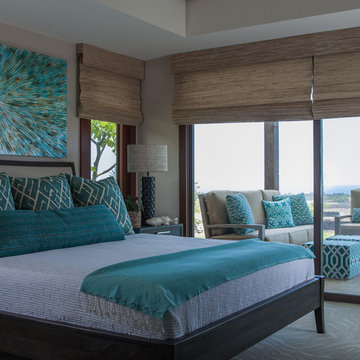
David Duncan Livingston
Aménagement d'une grande chambre avec moquette exotique avec un mur beige.
Aménagement d'une grande chambre avec moquette exotique avec un mur beige.

One-of-a-kind and other very rare plants are around every corner. The view from any angle offers something new and interesting. The property is a constant work in progress as planting beds and landscape installations are in constant ebb and flow.

This new riverfront townhouse is on three levels. The interiors blend clean contemporary elements with traditional cottage architecture. It is luxurious, yet very relaxed.
Project by Portland interior design studio Jenni Leasia Interior Design. Also serving Lake Oswego, West Linn, Vancouver, Sherwood, Camas, Oregon City, Beaverton, and the whole of Greater Portland.
For more about Jenni Leasia Interior Design, click here: https://www.jennileasiadesign.com/
To learn more about this project, click here:
https://www.jennileasiadesign.com/lakeoswegoriverfront

Cette photo montre une grande cuisine chic en U fermée avec un évier de ferme, plan de travail en marbre, des portes de placard blanches, une crédence blanche, une crédence en carrelage métro, un électroménager en acier inoxydable, parquet foncé, îlot, un sol marron, un plan de travail blanc et un placard avec porte à panneau encastré.

Inspiration pour une grande cuisine parallèle traditionnelle en bois brun avec un placard à porte shaker, un électroménager en acier inoxydable, un évier encastré, un plan de travail en granite, fenêtre, parquet clair et îlot.

Cette image montre une grande salle de séjour minimaliste ouverte avec un sol en bois brun, une cheminée ribbon, un manteau de cheminée en bois, un sol marron, un mur blanc et un téléviseur encastré.
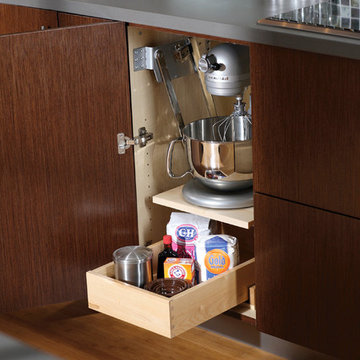
Storage Solutions - A heavy mixer can be lifted with ease to countertop level and conveniently stored in its own cabinet (BMSC).
“Loft” Living originated in Paris when artists established studios in abandoned warehouses to accommodate the oversized paintings popular at the time. Modern loft environments idealize the characteristics of their early counterparts with high ceilings, exposed beams, open spaces, and vintage flooring or brickwork. Soaring windows frame dramatic city skylines, and interior spaces pack a powerful visual punch with their clean lines and minimalist approach to detail. Dura Supreme cabinetry coordinates perfectly within this design genre with sleek contemporary door styles and equally sleek interiors.
This kitchen features Moda cabinet doors with vertical grain, which gives this kitchen its sleek minimalistic design. Lofted design often starts with a neutral color then uses a mix of raw materials, in this kitchen we’ve mixed in brushed metal throughout using Aluminum Framed doors, stainless steel hardware, stainless steel appliances, and glazed tiles for the backsplash.
Request a FREE Brochure:
http://www.durasupreme.com/request-brochure
Find a dealer near you today:
http://www.durasupreme.com/dealer-locator
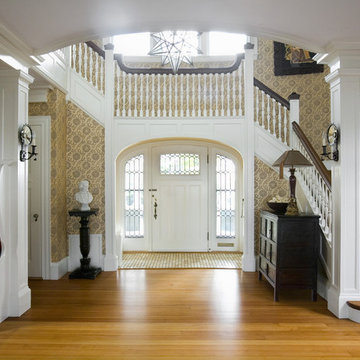
Renovated to accommodate a family of eight, this oceanfront home proudly overlooks the gateway to Marblehead Neck. This renovation preserves and highlights the character and charm of the existing circa 1900 gambrel while providing comfortable living for this large family. The finished product is a unique combination of fresh traditional, as exemplified by the contrast of the pool house interior and exterior.
Photo Credit: Eric Roth

Cette image montre un grand salon traditionnel ouvert avec un mur blanc, une cheminée standard, un téléviseur fixé au mur, parquet foncé et éclairage.
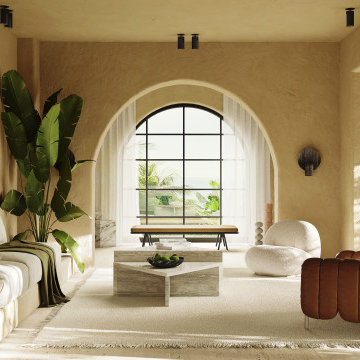
Originally, a charming rose petal cottage used for perfume-making, the 7-bedroom villa had fallen into a state of neglect and disrepair.
The objective was to transform it into a modern and vibrant space, perfect for use as a holiday retreat for families and friends.
Paying homage to its rich heritage, the concept of "laid back luxury/oasis" draws inspiration from the enchanting phrase "La vie en rose." Subtle hints of roses gracefully adorn the entire property, showcased through elements such as dried flowers, abstract artwork and delicate touches of rose water.
The result was an indulgent and tranquil Mediterranean retreat, inviting everyone to relish its splendour.

Chattanooga area updated master bath with a modern/traditional mix with rustic accents to reflect the home's mountain setting.
Idées déco pour une grande salle de bain classique avec un placard avec porte à panneau surélevé, un mur gris, un sol en carrelage de porcelaine et meuble-lavabo encastré.
Idées déco pour une grande salle de bain classique avec un placard avec porte à panneau surélevé, un mur gris, un sol en carrelage de porcelaine et meuble-lavabo encastré.

Open modern dining room with neutral finishes.
Idées déco pour une grande salle à manger ouverte sur la cuisine moderne avec un mur beige, parquet clair, aucune cheminée, un sol beige et du lambris.
Idées déco pour une grande salle à manger ouverte sur la cuisine moderne avec un mur beige, parquet clair, aucune cheminée, un sol beige et du lambris.

Bronze Green family bathroom with dark rusty red slipper bath, marble herringbone tiles, cast iron fireplace, oak vanity sink, walk-in shower and bronze green tiles, vintage lighting and a lot of art and antiques objects!

Inspiration pour un grand salon minimaliste ouvert avec une salle de réception, un mur blanc, parquet clair, aucun téléviseur et un plafond voûté.

Complete kitchen remodel. Cut upper bar extend peninsula. New custom cabinets and Bluzonite granite.
Exemple d'une grande cuisine américaine en bois foncé avec un évier encastré, un placard à porte plane, un plan de travail en granite, une crédence blanche, une crédence en granite, un sol en carrelage de porcelaine, un sol beige et un plan de travail blanc.
Exemple d'une grande cuisine américaine en bois foncé avec un évier encastré, un placard à porte plane, un plan de travail en granite, une crédence blanche, une crédence en granite, un sol en carrelage de porcelaine, un sol beige et un plan de travail blanc.

Aménagement d'une grande cuisine ouverte haussmannienne et blanche et bois classique en L et bois clair avec un évier encastré, un placard à porte plane, un plan de travail en quartz, une crédence beige, un sol en bois brun, aucun îlot, un sol marron et un plan de travail blanc.

Such an exciting transformation for this sweet family. A modern take on Southwest design has us swooning over these neutrals with bold and fun pops of color and accents that showcase the gorgeous footprint of this kitchen, dining, and drop zone to expertly tuck away the belonging of a busy family!

See https://blackandmilk.co.uk/interior-design-portfolio/ for more details.

This country style shaker kitchen has been thoughtfully designed to compliment a magnificent and historic Tudor country house in the beautiful south Shropshire countryside. Every requirement of our client was considered during the design process and the results are spectacular. A generous and welcoming oak island is surrounded by soft warm grey cabinetry that has been expertly fitted to the characterful stone walls. A window seat sits below one of the thoughtfully restored windows, making it the perfect place to relax after a stroll in the countryside. A bifold breakfast pantry makes preparing the most important meal of the day a breeze, while the generous Belfast sink sits proudly under another beautifully crafted window. The bespoke chimney breast detail and cabinetry frame the impressive AGA range cooker perfectly.
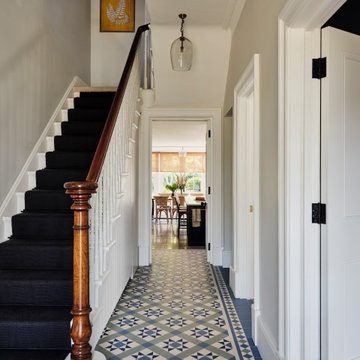
We laid mosaic floor tiles in the hallway of this Isle of Wight holiday home, redecorated, changed the ironmongery & added a dark stair runner with black stair rods.
Idées déco de grandes maisons marrons
11


















