Idées déco de grandes maisons noires

Inspiration pour une grande terrasse design avec un foyer extérieur, une cour, des pavés en pierre naturelle et aucune couverture.

This bath was converted from a plain traditional bath to this stunning transitional master bath with Oriental influences. Shower with floating bench, frames glass snd black plumbing fixtures is the focal point of the room. A freestanding tub with floor mounted plumbing fixtures by Brizo. New Vanity with a Cambria Quartz Top, Roman style faucets and undermounted sinks keep the clean understand elements of this bath as the focus. Custom heated floor mat brings the ultimate comfort to this room. Now it is the spa like retreat the owners were looking for.

This expansive Victorian had tremendous historic charm but hadn’t seen a kitchen renovation since the 1950s. The homeowners wanted to take advantage of their views of the backyard and raised the roof and pushed the kitchen into the back of the house, where expansive windows could allow southern light into the kitchen all day. A warm historic gray/beige was chosen for the cabinetry, which was contrasted with character oak cabinetry on the appliance wall and bar in a modern chevron detail. Kitchen Design: Sarah Robertson, Studio Dearborn Architect: Ned Stoll, Interior finishes Tami Wassong Interiors

Idée de décoration pour une grande douche en alcôve principale tradition en bois brun avec un placard avec porte à panneau encastré, un mur noir, un sol en carrelage de terre cuite, un lavabo encastré, un sol multicolore, une cabine de douche à porte battante, un plan de toilette blanc, meuble double vasque, meuble-lavabo encastré et du lambris de bois.
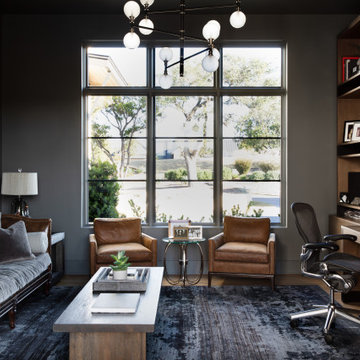
Idée de décoration pour un grand bureau tradition avec une bibliothèque ou un coin lecture, un mur gris, parquet clair, aucune cheminée, un bureau intégré et un sol marron.

居間からキッチンを観たところ、中庭を設けてL型にリビングとダイニングキッチンを配置して中庭を観ながら生活できるようにしています
Réalisation d'un grand salon minimaliste ouvert avec un mur gris, parquet foncé, aucune cheminée, un téléviseur fixé au mur et un sol marron.
Réalisation d'un grand salon minimaliste ouvert avec un mur gris, parquet foncé, aucune cheminée, un téléviseur fixé au mur et un sol marron.

A welcoming nursery with Blush and White patterned ceiling wallpaper and blush painted walls let the fun animal prints stand out. White handwoven rug over the Appolo engineered hardwood flooring soften the room.

Idée de décoration pour un grand salon tradition fermé avec une salle de réception, parquet foncé, une cheminée standard, un manteau de cheminée en pierre, un sol marron, un mur gris, un téléviseur fixé au mur et un plafond à caissons.

Réalisation d'une grande buanderie parallèle tradition dédiée avec un évier de ferme, des portes de placard blanches, un mur blanc, un plan de travail beige, un placard à porte plane, des machines côte à côte et un sol gris.
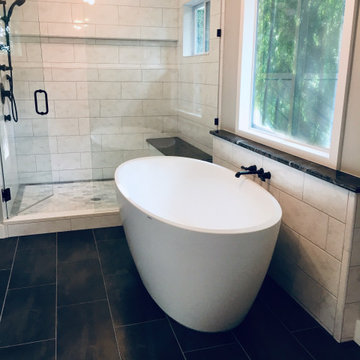
Master bathroom expansion. The original bathroom was only 30 -40 square feet. My customer asked me to expand into the adjoining closet and vanity area, more than tripling the space. There were load bearing obstacles that had to be modified and windows were added. The shower has a shower head, hand held sprayer and two body jets. The tub is large and holds up to 54 gallon and is 6 feet long.
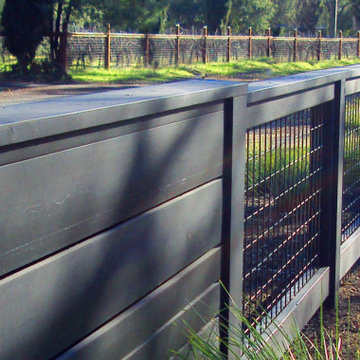
Modern home landscape design in Sonoma County. Low black wood fence provides a barrier that is also inviting.
Cette image montre une grande allée carrossable avant minimaliste au printemps avec une exposition partiellement ombragée, un paillis et une clôture en bois.
Cette image montre une grande allée carrossable avant minimaliste au printemps avec une exposition partiellement ombragée, un paillis et une clôture en bois.
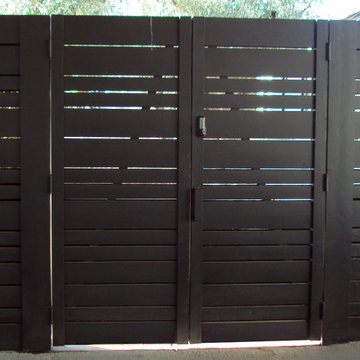
Modern home privacy fence design in Sonoma County
Inspiration pour une grande allée carrossable arrière minimaliste l'hiver avec des solutions pour vis-à-vis, une exposition partiellement ombragée, des pavés en pierre naturelle et une clôture en bois.
Inspiration pour une grande allée carrossable arrière minimaliste l'hiver avec des solutions pour vis-à-vis, une exposition partiellement ombragée, des pavés en pierre naturelle et une clôture en bois.

Contemporary bathroom remodel
Réalisation d'une grande salle de bain principale tradition en bois foncé avec un mur gris, un lavabo encastré, un sol gris, un plan de toilette blanc, un placard avec porte à panneau encastré, une baignoire indépendante, un espace douche bain, WC à poser, un plan de toilette en quartz modifié, une cabine de douche à porte battante, meuble-lavabo suspendu et meuble double vasque.
Réalisation d'une grande salle de bain principale tradition en bois foncé avec un mur gris, un lavabo encastré, un sol gris, un plan de toilette blanc, un placard avec porte à panneau encastré, une baignoire indépendante, un espace douche bain, WC à poser, un plan de toilette en quartz modifié, une cabine de douche à porte battante, meuble-lavabo suspendu et meuble double vasque.

When planning this custom residence, the owners had a clear vision – to create an inviting home for their family, with plenty of opportunities to entertain, play, and relax and unwind. They asked for an interior that was approachable and rugged, with an aesthetic that would stand the test of time. Amy Carman Design was tasked with designing all of the millwork, custom cabinetry and interior architecture throughout, including a private theater, lower level bar, game room and a sport court. A materials palette of reclaimed barn wood, gray-washed oak, natural stone, black windows, handmade and vintage-inspired tile, and a mix of white and stained woodwork help set the stage for the furnishings. This down-to-earth vibe carries through to every piece of furniture, artwork, light fixture and textile in the home, creating an overall sense of warmth and authenticity.

Exemple d'une grande salle de bain principale industrielle en bois vieilli avec une baignoire indépendante, une douche ouverte, WC suspendus, un carrelage blanc, des carreaux de porcelaine, un mur marron, un sol en carrelage de porcelaine, un lavabo encastré, un plan de toilette en quartz, un sol blanc, aucune cabine, un plan de toilette blanc et un placard à porte plane.

Custom bootroom with family storage, boot and glove dryers, custom wormwood, reclaimed barnboard, and flagstone floors.
Réalisation d'une grande entrée chalet avec un vestiaire, une porte simple, une porte en bois foncé et un sol gris.
Réalisation d'une grande entrée chalet avec un vestiaire, une porte simple, une porte en bois foncé et un sol gris.

Party central is this mysterious black bar with delicate brass shelves, anchored from countertop to ceiling. The countertop is an acid washed stainless, a treatment that produces light copper highlights. An integral sink can be filled with ice to keep wine cool all evening.

Idées déco pour un grand bar de salon avec évier linéaire campagne avec un évier encastré, un placard à porte shaker, des portes de placard noires, une crédence multicolore, un sol en bois brun, un sol marron et un plan de travail blanc.

Cette photo montre une grande salle de bain principale chic avec un plan de toilette en marbre, un placard à porte shaker, des portes de placard bleues, un mur blanc, un lavabo encastré, un sol gris et un plan de toilette blanc.
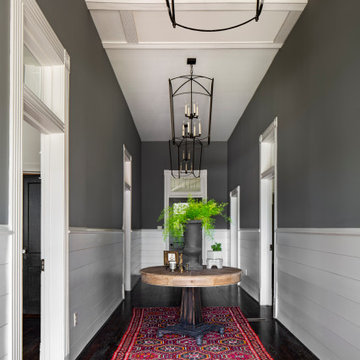
Cette photo montre un grand couloir chic avec un mur multicolore, parquet foncé et un sol marron.
Idées déco de grandes maisons noires
9


















