Idées déco de grandes maisons

All Cedar Log Cabin the beautiful pines of AZ
Elmira Stove Works appliances
Photos by Mark Boisclair
Exemple d'une grande salle à manger ouverte sur le salon montagne avec un sol en ardoise, un mur marron et un sol gris.
Exemple d'une grande salle à manger ouverte sur le salon montagne avec un sol en ardoise, un mur marron et un sol gris.

Cette photo montre un grand porche d'entrée de maison latéral montagne avec une moustiquaire, des pavés en pierre naturelle, une extension de toiture et tous types de couvertures.

Réalisation d'une grande salle à manger ouverte sur le salon champêtre avec un mur blanc, un sol en bois brun, un manteau de cheminée en pierre, aucune cheminée, un sol marron et éclairage.
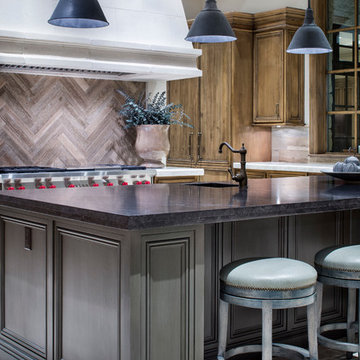
Photography: Piston Design
Idées déco pour une grande cuisine américaine parallèle méditerranéenne avec un placard avec porte à panneau encastré et îlot.
Idées déco pour une grande cuisine américaine parallèle méditerranéenne avec un placard avec porte à panneau encastré et îlot.
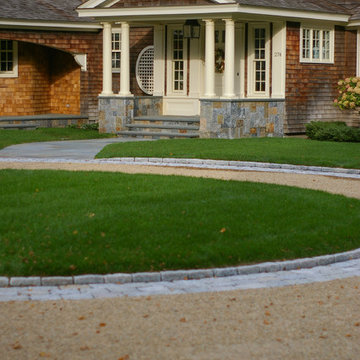
Bluestone front walk and circular peastone drive
Photo by Pete Cadieux
Cette photo montre une grande allée carrossable avant bord de mer avec une exposition ensoleillée et du gravier.
Cette photo montre une grande allée carrossable avant bord de mer avec une exposition ensoleillée et du gravier.
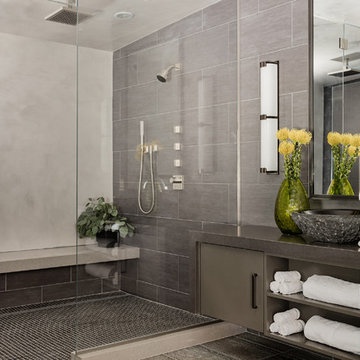
Photography by Michael J. Lee
Aménagement d'une grande douche en alcôve principale contemporaine avec un placard à porte plane, des portes de placard grises, un carrelage gris, des carreaux de porcelaine, un mur gris, un sol en travertin, une vasque, un plan de toilette en quartz modifié et une cabine de douche à porte battante.
Aménagement d'une grande douche en alcôve principale contemporaine avec un placard à porte plane, des portes de placard grises, un carrelage gris, des carreaux de porcelaine, un mur gris, un sol en travertin, une vasque, un plan de toilette en quartz modifié et une cabine de douche à porte battante.
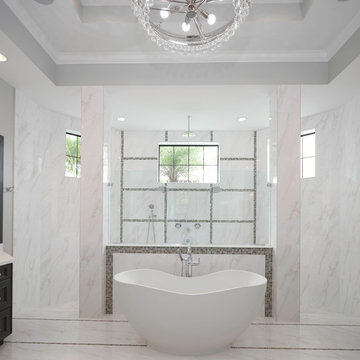
Idée de décoration pour une grande salle de bain principale tradition en bois foncé avec une baignoire indépendante, une douche double, un carrelage blanc, du carrelage en marbre, un mur blanc, un sol en marbre, un sol blanc et aucune cabine.

The detailed plans for this bathroom can be purchased here: https://www.changeyourbathroom.com/shop/healing-hinoki-bathroom-plans/
Japanese Hinoki Ofuro Tub in wet area combined with shower, hidden shower drain with pebble shower floor, travertine tile with brushed nickel fixtures. Atlanta Bathroom
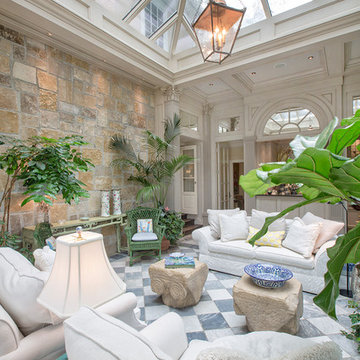
Réalisation d'une grande salle de séjour tradition fermée avec un mur blanc et un sol en marbre.

Exemple d'un grand salon montagne ouvert avec un mur gris, un sol en ardoise, une cheminée standard, un manteau de cheminée en pierre et un téléviseur dissimulé.

The shower has a curbless entry and a floating seat. A large niche makes it easy to reach items while either sitting or standing. There are 3 shower options; a rain shower from the ceiling, a hand held by the seat, another head that adjust on a bar. Barn style glass door and a towel warmer close at hand.
Luxurious, sophisticated and eclectic as many of the spaces the homeowners lived in abroad. There is a large luxe curbless shower, a private water closet, fireplace and TV. They also have a walk-in closet with abundant storage full of special spaces. After you shower you can dry off with toasty warm towels from the towel. warmer.
This master suite is now a uniquely personal space that functions brilliantly for this worldly couple who have decided to make this home there final destination.
Photo DeMane Design
Winner: 1st Place, ASID WA, Large Bath

Residential Interior Decoration of a Bush surrounded Beach house by Camilla Molders Design
Architecture by Millar Roberston Architects
Photography by Derek Swalwell

The leather lounge chairs provide a comfortable reading spot next to the fire.
Robert Benson Photography
Cette image montre un grand bureau rustique avec un mur gris, un sol en bois brun, une cheminée standard, un manteau de cheminée en pierre et un bureau indépendant.
Cette image montre un grand bureau rustique avec un mur gris, un sol en bois brun, une cheminée standard, un manteau de cheminée en pierre et un bureau indépendant.

This lovely powder room has a beautiful metallic shagreen wallpaper and custom countertop with a custom antiqued mirror. I love the Rocky Mountain Hardware towel bar and faucet.
Jon Cook High 5 Productions
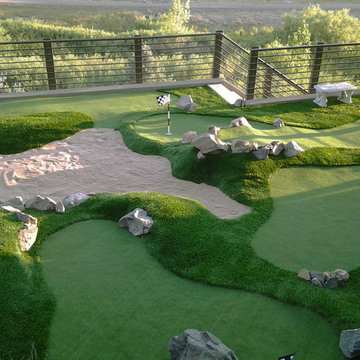
PlushGrass installs personal putting greens of all shapes, sizes, and skill levels. We will bring your design to life or simulate a particular green that has been giving you problems over the years. We also install water hazards/water features and sand traps. PlushGrass Putting Greens are constructed with chipping practice in mind, they accept shots like a natural grass putting green. Improve your short game by practicing anytime you like with a custom artificial putting green by PlushGrass.

Cette image montre une grande cuisine encastrable design en L et bois clair fermée avec un évier encastré, un placard à porte plane, une crédence blanche, un sol en bois brun, aucun îlot, un plan de travail en verre et une crédence en carreau de verre.

While this new home had an architecturally striking exterior, the home’s interior fell short in terms of true functionality and overall style. The most critical element in this renovation was the kitchen and dining area, which needed careful attention to bring it to the level that suited the home and the homeowners.
As a graduate of Culinary Institute of America, our client wanted a kitchen that “feels like a restaurant, with the warmth of a home kitchen,” where guests can gather over great food, great wine, and truly feel comfortable in the open concept home. Although it follows a typical chef’s galley layout, the unique design solutions and unusual materials set it apart from the typical kitchen design.
Polished countertops, laminated and stainless cabinets fronts, and professional appliances are complemented by the introduction of wood, glass, and blackened metal – materials introduced in the overall design of the house. Unique features include a wall clad in walnut for dangling heavy pots and utensils; a floating, sculptural walnut countertop piece housing an herb garden; an open pantry that serves as a coffee bar and wine station; and a hanging chalkboard that hides a water heater closet and features different coffee offerings available to guests.
The dining area addition, enclosed by windows, continues to vivify the organic elements and brings in ample natural light, enhancing the darker finishes and creating additional warmth.
Photography by Ira Montgomery
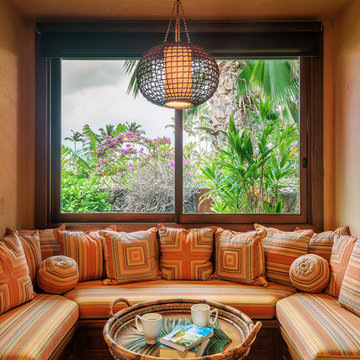
Cette image montre une grande cuisine ouverte ethnique en L avec un évier 1 bac, un plan de travail en granite, un électroménager en acier inoxydable, un sol en travertin et îlot.
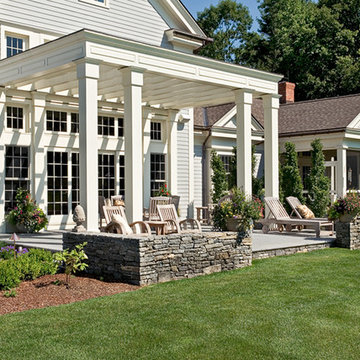
Rob Karosis, Master Planning, terraces,
Idées déco pour un grand porche d'entrée de maison avant classique avec une dalle de béton et une pergola.
Idées déco pour un grand porche d'entrée de maison avant classique avec une dalle de béton et une pergola.

Photography by Bruce Damonte
Inspiration pour une grande façade de maison blanche rustique en bois de plain-pied avec un toit à deux pans.
Inspiration pour une grande façade de maison blanche rustique en bois de plain-pied avec un toit à deux pans.
Idées déco de grandes maisons
9


















