Idées déco de grandes maisons
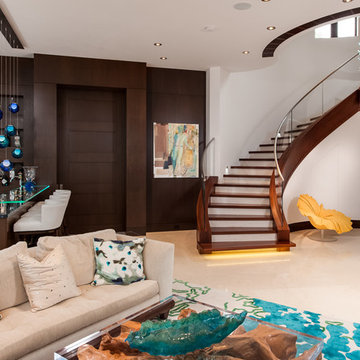
Aménagement d'un grand salon contemporain ouvert avec un mur blanc, une salle de réception, un sol en marbre, aucune cheminée, aucun téléviseur et un sol beige.
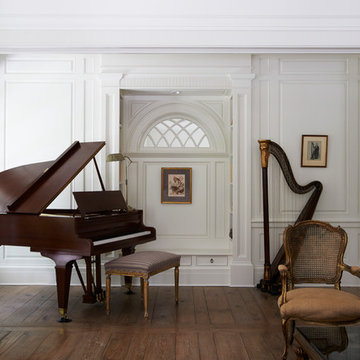
Jeff McNamara
Cette image montre un grand salon traditionnel fermé avec une salle de musique, un mur blanc, un sol en bois brun et un sol marron.
Cette image montre un grand salon traditionnel fermé avec une salle de musique, un mur blanc, un sol en bois brun et un sol marron.

View of Kitchen looking towards dining room and outdoor cafe:
Island contemporary kitchen in Naples, Florida. Features custom cabinetry and finishes, double islands, Wolf/Sub-Zero appliances, super wide Pompeii stone 3 inch counter tops, and Adorne switches and outlets.
41 West Coastal Retreat Series reveals creative, fresh ideas, for a new look to define the casual beach lifestyle of Naples.
More than a dozen custom variations and sizes are available to be built on your lot. From this spacious 3,000 square foot, 3 bedroom model, to larger 4 and 5 bedroom versions ranging from 3,500 - 10,000 square feet, including guest house options.
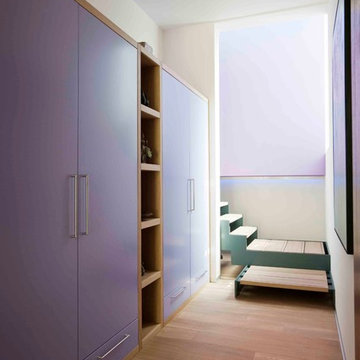
Exemple d'un grand dressing tendance neutre avec un placard à porte plane, parquet clair et des portes de placard bleues.
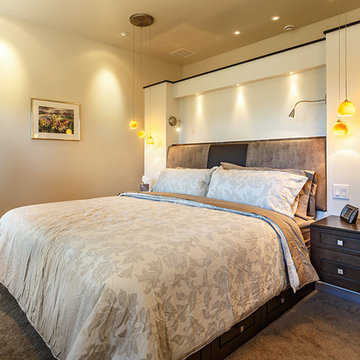
Unwind in this uncluttered master suite with private balcony. Custom casework includes built in headboard, platform base with extra storage, and two floating nightstands. A sophisticated lighting design to meet our client's specific needs creates layers of illumination. Durango, CO | Marona Photography

Photo: Tyler Van Stright, JLC Architecture
Architect: JLC Architecture
General Contractor: Naylor Construction
Interior Design: KW Designs
Idée de décoration pour une grande salle de bain principale minimaliste en bois foncé avec un placard à porte plane, une douche ouverte, un carrelage beige, un carrelage de pierre, un mur blanc, un sol en carrelage de céramique, un lavabo posé et un plan de toilette en quartz.
Idée de décoration pour une grande salle de bain principale minimaliste en bois foncé avec un placard à porte plane, une douche ouverte, un carrelage beige, un carrelage de pierre, un mur blanc, un sol en carrelage de céramique, un lavabo posé et un plan de toilette en quartz.
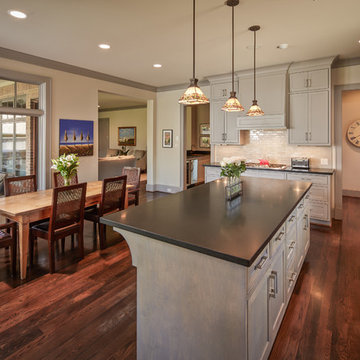
photos by Steve Chenn
Exemple d'une grande cuisine américaine chic avec un placard avec porte à panneau encastré, des portes de placard grises, une crédence beige, un électroménager en acier inoxydable, un évier 2 bacs, parquet foncé et îlot.
Exemple d'une grande cuisine américaine chic avec un placard avec porte à panneau encastré, des portes de placard grises, une crédence beige, un électroménager en acier inoxydable, un évier 2 bacs, parquet foncé et îlot.
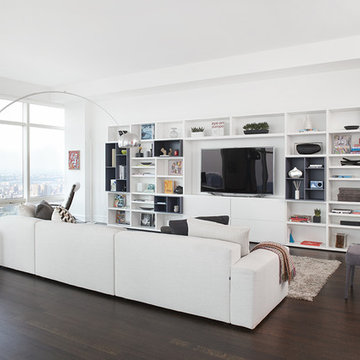
Exemple d'un grand salon moderne ouvert avec un mur blanc, un téléviseur encastré, parquet foncé, aucune cheminée, un sol marron et éclairage.
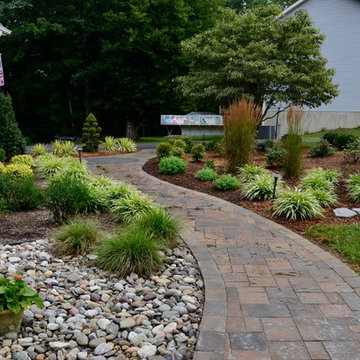
The new walkway was done using Belgard Urbana pavers with a Dublin Rectangle border. New plantings and flower bed design create amazing curb appeal. The photo is by CMWheelock Photography.
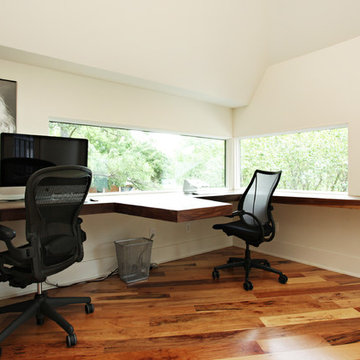
The office was designed specifically to the clients' needs. A large custom desk wraps around the walls and large windows bring light into this contemporary work space.
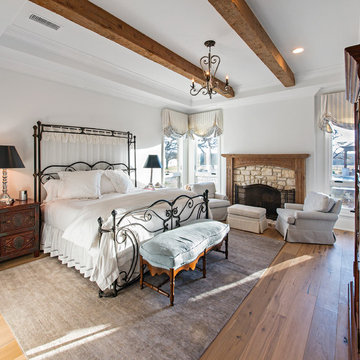
Terri Glanger
Idées déco pour une grande chambre d'amis montagne avec un mur blanc, un sol en bois brun, une cheminée standard et un manteau de cheminée en pierre.
Idées déco pour une grande chambre d'amis montagne avec un mur blanc, un sol en bois brun, une cheminée standard et un manteau de cheminée en pierre.
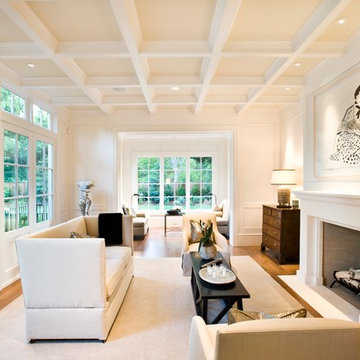
Designed and built by Pacific Peninsula Group.
Crisp and elegant Living Room.
Photography by Bernard Andre.
Exemple d'un grand salon tendance avec un mur blanc et une cheminée standard.
Exemple d'un grand salon tendance avec un mur blanc et une cheminée standard.
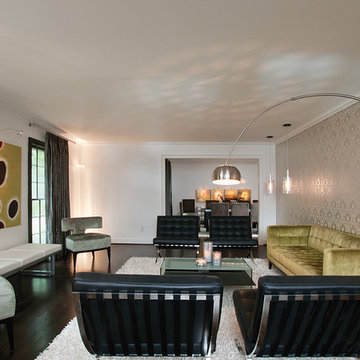
Burns Century Interior Design
www.burnscentury.com
Photography by Jan Stittleburg
Inspiration pour un grand salon minimaliste avec un mur beige.
Inspiration pour un grand salon minimaliste avec un mur beige.
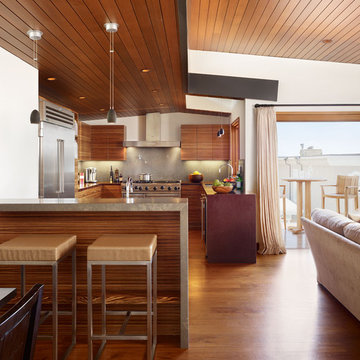
Photography: Eric Staudenmaier
Réalisation d'une grande cuisine américaine ethnique en U et bois foncé avec un électroménager en acier inoxydable, un placard à porte plane, plan de travail en marbre, une crédence grise, parquet foncé, une péninsule et un sol marron.
Réalisation d'une grande cuisine américaine ethnique en U et bois foncé avec un électroménager en acier inoxydable, un placard à porte plane, plan de travail en marbre, une crédence grise, parquet foncé, une péninsule et un sol marron.
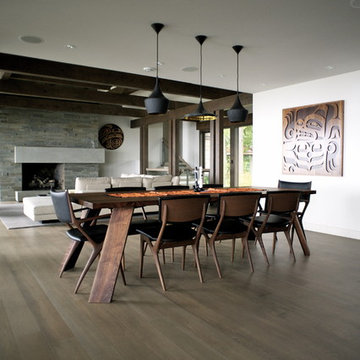
Woodvalley Residence
Custom Dining Table designed in collaboration with Christian Woo | http://www.christianwoo.com
The Issa Dinning Chairs are made in Japan at the Takumi Kohgei workshop and designed by Noriyuki Ebina, available in North America only at Kozai Modern in Vancouver.
Bear wall panel | Commission Artwork by Sabina Hill Design Inc. | www.sabinahill.com
Beat Pendant Lighting by Tom Dixon | http://www.tomdixon.net - available at Inform Interiors | http://www.informinteriors.com

Master Bathroom
Tim Lee Photography
Cette photo montre une grande salle de bain principale chic avec un plan de toilette en marbre, des portes de placard blanches, un carrelage blanc, un carrelage en pâte de verre, un mur blanc, un sol en carrelage de céramique, un lavabo encastré, un sol blanc, un plan de toilette blanc et un placard avec porte à panneau encastré.
Cette photo montre une grande salle de bain principale chic avec un plan de toilette en marbre, des portes de placard blanches, un carrelage blanc, un carrelage en pâte de verre, un mur blanc, un sol en carrelage de céramique, un lavabo encastré, un sol blanc, un plan de toilette blanc et un placard avec porte à panneau encastré.
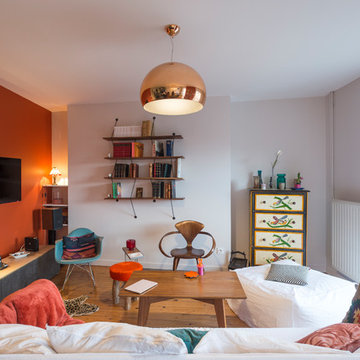
Sandrine Rivière
Cette image montre un grand salon design ouvert avec une salle de réception, un sol en bois brun, aucune cheminée, un téléviseur fixé au mur, un mur rouge et un sol marron.
Cette image montre un grand salon design ouvert avec une salle de réception, un sol en bois brun, aucune cheminée, un téléviseur fixé au mur, un mur rouge et un sol marron.
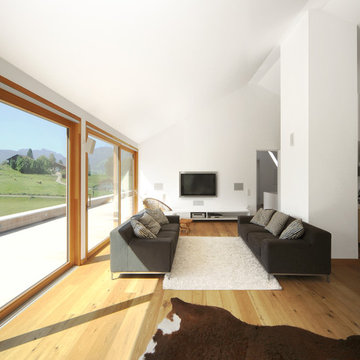
Fotograf Tomek Kwiatosz
Inspiration pour un grand salon design ouvert avec un mur blanc, un sol en bois brun, une cheminée standard, un manteau de cheminée en plâtre, un téléviseur fixé au mur et une salle de réception.
Inspiration pour un grand salon design ouvert avec un mur blanc, un sol en bois brun, une cheminée standard, un manteau de cheminée en plâtre, un téléviseur fixé au mur et une salle de réception.

Aménagement d'une grande salle à manger contemporaine fermée avec un mur blanc, parquet clair, un sol beige et aucune cheminée.

The master bathroom at our Wrightwood Residence in Studio City, CA features large dual shower, double vanity, and a freestanding tub.
Located in Wrightwood Estates, Levi Construction’s latest residency is a two-story mid-century modern home that was re-imagined and extensively remodeled with a designer’s eye for detail, beauty and function. Beautifully positioned on a 9,600-square-foot lot with approximately 3,000 square feet of perfectly-lighted interior space. The open floorplan includes a great room with vaulted ceilings, gorgeous chef’s kitchen featuring Viking appliances, a smart WiFi refrigerator, and high-tech, smart home technology throughout. There are a total of 5 bedrooms and 4 bathrooms. On the first floor there are three large bedrooms, three bathrooms and a maid’s room with separate entrance. A custom walk-in closet and amazing bathroom complete the master retreat. The second floor has another large bedroom and bathroom with gorgeous views to the valley. The backyard area is an entertainer’s dream featuring a grassy lawn, covered patio, outdoor kitchen, dining pavilion, seating area with contemporary fire pit and an elevated deck to enjoy the beautiful mountain view.
Project designed and built by
Levi Construction
http://www.leviconstruction.com/
Levi Construction is specialized in designing and building custom homes, room additions, and complete home remodels. Contact us today for a quote.
Idées déco de grandes maisons
3


















