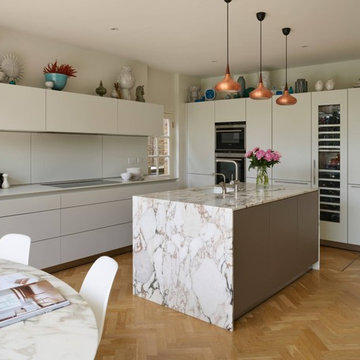Idées déco de grandes maisons
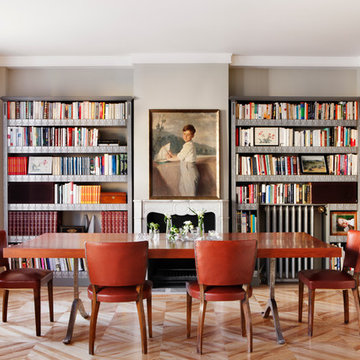
Comedor y biblioteca
Cette photo montre une grande salle à manger chic fermée avec un mur gris, un sol en bois brun, une cheminée standard et un manteau de cheminée en pierre.
Cette photo montre une grande salle à manger chic fermée avec un mur gris, un sol en bois brun, une cheminée standard et un manteau de cheminée en pierre.
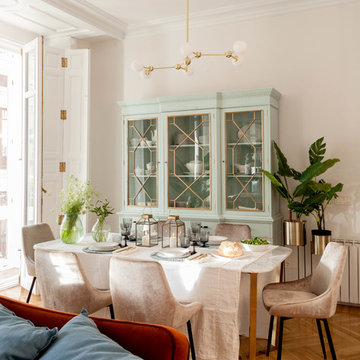
Cette photo montre une grande salle à manger ouverte sur le salon chic avec un mur blanc, un sol en bois brun et un sol marron.
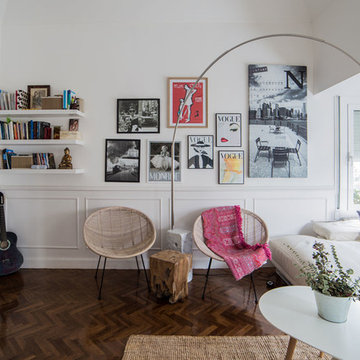
MADE Architecture & Interior Design
Inspiration pour un grand salon nordique ouvert avec un mur blanc, aucune cheminée, parquet foncé et un sol marron.
Inspiration pour un grand salon nordique ouvert avec un mur blanc, aucune cheminée, parquet foncé et un sol marron.
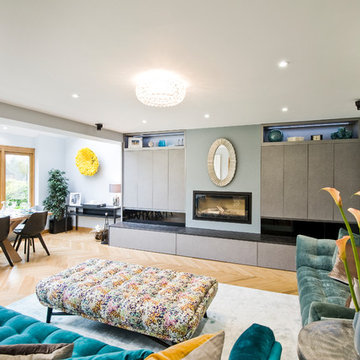
Inspiration pour un grand salon design ouvert avec un mur beige, une cheminée standard, un manteau de cheminée en plâtre, parquet clair, un téléviseur dissimulé et un sol beige.
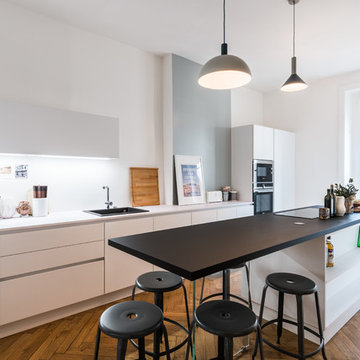
Lotfi Dakhli
Idées déco pour une grande cuisine contemporaine avec un plan de travail en stratifié, un électroménager en acier inoxydable, îlot, un évier posé, un placard à porte plane, une crédence blanche, un sol en bois brun et un sol orange.
Idées déco pour une grande cuisine contemporaine avec un plan de travail en stratifié, un électroménager en acier inoxydable, îlot, un évier posé, un placard à porte plane, une crédence blanche, un sol en bois brun et un sol orange.
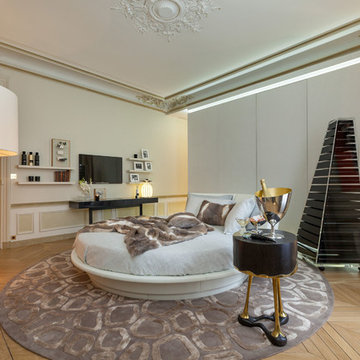
Overview of the bedroom separated from the bathroom by a concrete wall made of Panbeton® fine quilting pattern.
The dressing room, fully dressed Panbeton® box, wall concrete panels, plays the contrast between the raw material and fine quilting pattern. A backdoor is she also dressed concrete panels Panbeton® patterned upholstery.
Photo credits : Pascal Pronnier/Serge Labrunie /Véronique Chanteau
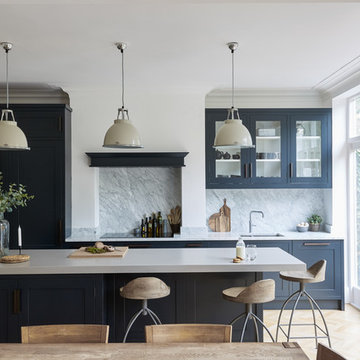
Mowlem& Co: Virtuoso kitchen
This award-winning kitchen by Julia Brown effortlessly combines the classic with the contemporary, through the application of thoughtful styling and a clever use of colour. The timeless framed, shaker-style furniture is hand-painted in Farrow & Ball’s Railings, making a striking contrast with use of a Caesarstone worktop in raw concrete to the island unit and the beautiful Carrara Gioia marble on the splashback.
There’s an industrial quality to the chocolate bronze metal handles that are recessed into the furniture doors, and the Siemens ovens are discreetly integrated to the island, which is raised on robust legs for a nod to the chic freestanding look. The design maximises both working space and opportunities for social interaction, with storage optimised by the extra height wall units that take advantage of the period property’s high ceilings. Pendant lamps, stylish stools and a herringbone white-washed Oak wooden floor add the perfect finishing touches.
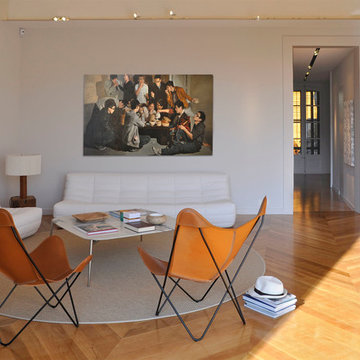
Cette photo montre un grand salon tendance ouvert avec un mur blanc, un sol en bois brun, une salle de réception, aucune cheminée et aucun téléviseur.
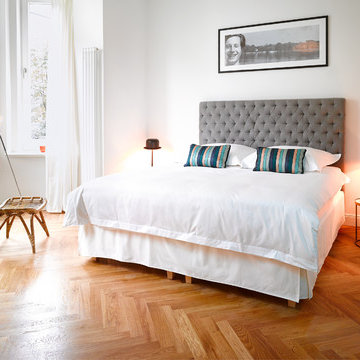
Fotograf: Harry Weber
Idées déco pour une grande chambre parentale contemporaine avec un mur blanc, un sol en bois brun et aucune cheminée.
Idées déco pour une grande chambre parentale contemporaine avec un mur blanc, un sol en bois brun et aucune cheminée.
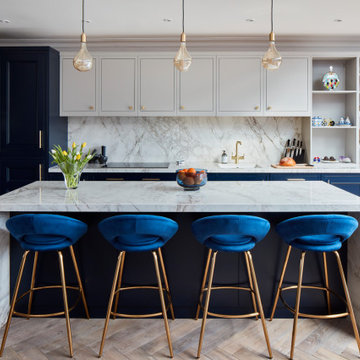
Stunning contemporary kitchen in navy, gold and grey.
Cette photo montre une grande cuisine encastrable chic en L avec des portes de placard bleues, plan de travail en marbre, une crédence blanche, une crédence en marbre, parquet clair, îlot, un plan de travail blanc, un évier encastré, un placard avec porte à panneau encastré et un sol beige.
Cette photo montre une grande cuisine encastrable chic en L avec des portes de placard bleues, plan de travail en marbre, une crédence blanche, une crédence en marbre, parquet clair, îlot, un plan de travail blanc, un évier encastré, un placard avec porte à panneau encastré et un sol beige.
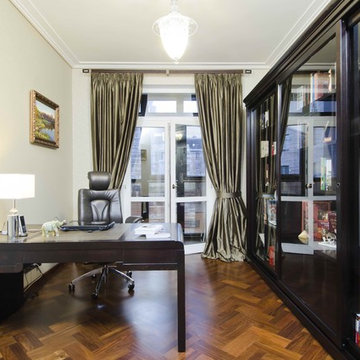
Creation of the harmonious and comfortable living space is the base of the work. This is a subtle and refined decision of an interior in keeping with the classic style of the XIX century.
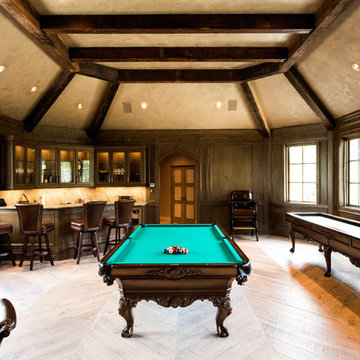
Patina Face Long Leaf Pine Beams - WC1004
Inspiration pour une grande salle de séjour traditionnelle ouverte avec salle de jeu, un mur marron et un sol en bois brun.
Inspiration pour une grande salle de séjour traditionnelle ouverte avec salle de jeu, un mur marron et un sol en bois brun.
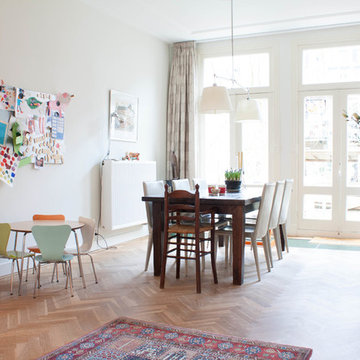
Photo: Louise de Miranda © 2014 Houzz
Aménagement d'une grande salle à manger ouverte sur la cuisine scandinave avec un mur blanc, un sol en bois brun et aucune cheminée.
Aménagement d'une grande salle à manger ouverte sur la cuisine scandinave avec un mur blanc, un sol en bois brun et aucune cheminée.
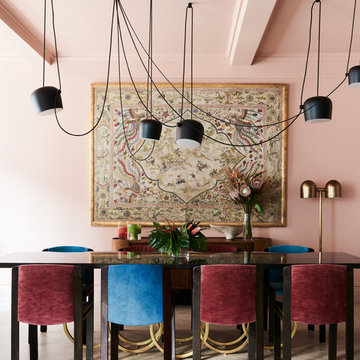
Idée de décoration pour une grande salle à manger design fermée avec un mur rose, parquet clair, aucune cheminée, un sol beige et éclairage.
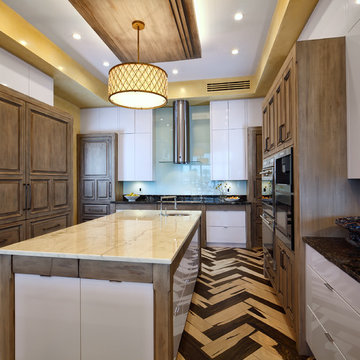
Exemple d'une grande cuisine chic en U et bois foncé avec un placard avec porte à panneau surélevé, une crédence blanche, un électroménager en acier inoxydable et îlot.
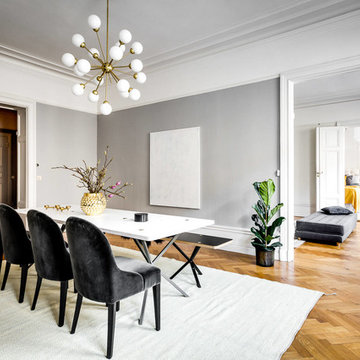
Cette image montre une grande salle à manger nordique fermée avec un mur gris et parquet clair.
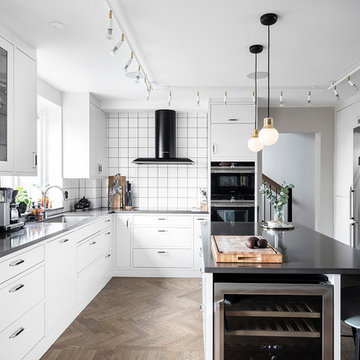
Det befintliga köket och en vägg revs och vi ändrade placeringen och ritade bl.a. in en köksö.
Cette image montre une grande cuisine américaine nordique en U avec des portes de placard blanches, un plan de travail en surface solide, une crédence blanche, une crédence en céramique, un électroménager en acier inoxydable, îlot, un sol marron, plan de travail noir, un évier encastré, un sol en bois brun et fenêtre au-dessus de l'évier.
Cette image montre une grande cuisine américaine nordique en U avec des portes de placard blanches, un plan de travail en surface solide, une crédence blanche, une crédence en céramique, un électroménager en acier inoxydable, îlot, un sol marron, plan de travail noir, un évier encastré, un sol en bois brun et fenêtre au-dessus de l'évier.
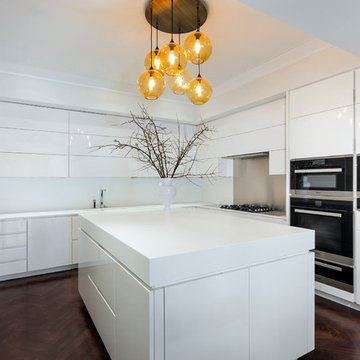
Situated along Manhattan’s prestigious “Gold Coast,” the building at 17 East 12th Street was developed by Rigby Asset Management, a New York-based real estate investment and development firm that specializes in rehabilitating underutilized commercial properties into high-end residential buildings. For the building’s model apartment, Rigby enlisted Nicole Fuller Interiors to create a bold and luxurious environment that complemented the grand vision of project architect, Bromley Caldari. Fuller specified products from her not-so-little black book of design resources to stage the space with museum-quality artworks, precious antiques, statement light fixtures, and contemporary furnishings, rugs, and window treatments.
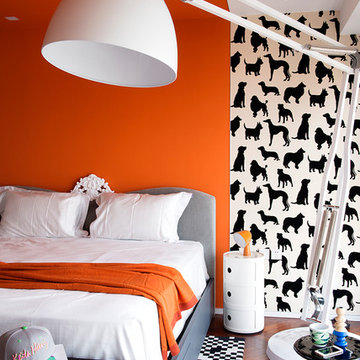
©philippeleberre
Idées déco pour une grande chambre d'enfant de 4 à 10 ans contemporaine avec parquet foncé et un mur multicolore.
Idées déco pour une grande chambre d'enfant de 4 à 10 ans contemporaine avec parquet foncé et un mur multicolore.
Idées déco de grandes maisons
5



















