Idées déco de grandes maisons
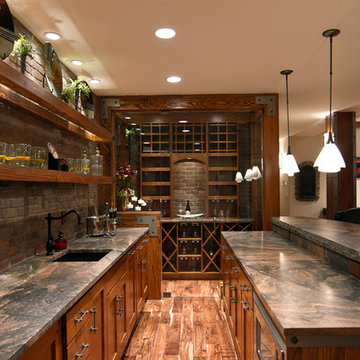
Photo by: Michael Schwartz
Cette photo montre un grand bar de salon parallèle chic en bois brun avec un sol en bois brun, des tabourets, un évier encastré et un placard à porte shaker.
Cette photo montre un grand bar de salon parallèle chic en bois brun avec un sol en bois brun, des tabourets, un évier encastré et un placard à porte shaker.
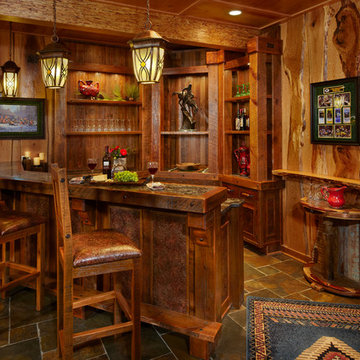
Cette image montre un grand bar de salon chalet en U et bois foncé avec un sol en ardoise, des tabourets et un placard avec porte à panneau encastré.
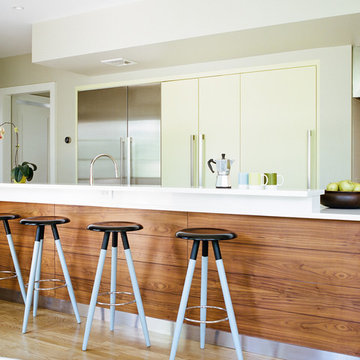
Cette photo montre une grande cuisine ouverte parallèle moderne avec un placard à porte plane, des portes de placard jaunes, îlot, un évier encastré, une crédence blanche, une crédence en feuille de verre, un électroménager en acier inoxydable et parquet clair.
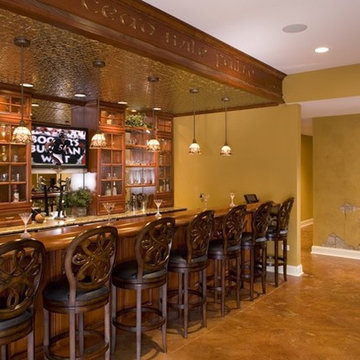
An English pub and game room await the company of family and friends in the walkout basement. Directly behind the pub is a summer kitchen that is fully equipped with modern appliances necessary to entertain at all levels.
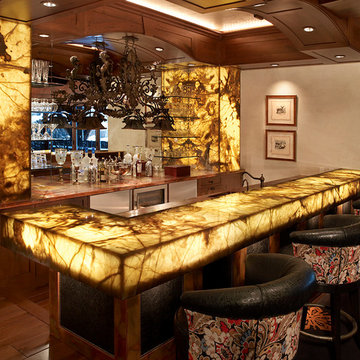
Aménagement d'un grand bar de salon parallèle montagne en bois foncé avec des tabourets, un placard à porte shaker, une crédence miroir et parquet foncé.
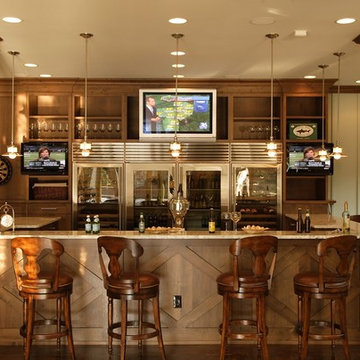
VanBrouck & Associates, Inc.
www.vanbrouck.com
photos by: www.bradzieglerphotography.com
Exemple d'un grand bar de salon victorien en U et bois foncé avec des tabourets, un placard à porte shaker, parquet foncé et un sol marron.
Exemple d'un grand bar de salon victorien en U et bois foncé avec des tabourets, un placard à porte shaker, parquet foncé et un sol marron.
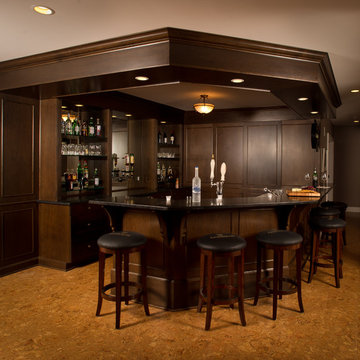
Cette image montre un grand bar de salon traditionnel en U et bois foncé avec des tabourets et un placard à porte shaker.
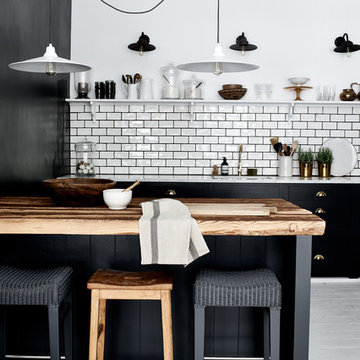
Idée de décoration pour une grande cuisine ouverte parallèle design avec une crédence blanche, une crédence en carrelage métro, parquet peint, îlot et un évier 1 bac.
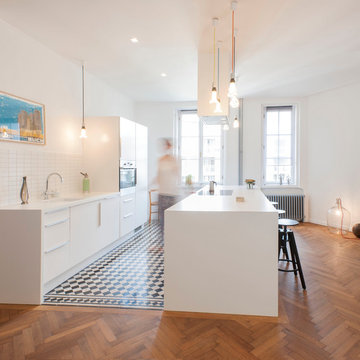
Idée de décoration pour une grande cuisine américaine linéaire et encastrable design avec un placard à porte plane, des portes de placard blanches, une crédence blanche, un sol en bois brun, îlot, un évier encastré et une crédence en céramique.

Custom wet bar
Réalisation d'un grand bar de salon parallèle tradition avec des tabourets, un placard sans porte, des portes de placard bleues, un plan de travail en granite, parquet foncé et un sol marron.
Réalisation d'un grand bar de salon parallèle tradition avec des tabourets, un placard sans porte, des portes de placard bleues, un plan de travail en granite, parquet foncé et un sol marron.
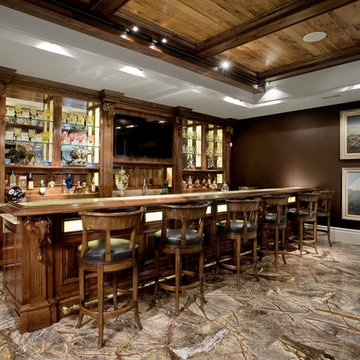
Rainforest brown floor with backlit onyx bar top
Exemple d'un grand bar de salon parallèle chic en bois foncé avec des tabourets, un placard avec porte à panneau surélevé et un sol marron.
Exemple d'un grand bar de salon parallèle chic en bois foncé avec des tabourets, un placard avec porte à panneau surélevé et un sol marron.
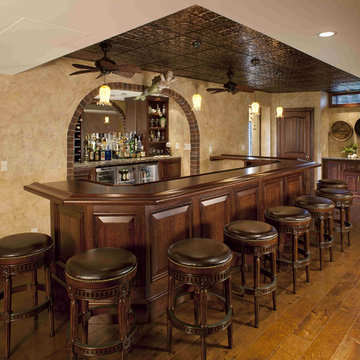
Designed & fabricated in the In-House Cabinet shop of Media Rooms Inc.
Cette photo montre un grand bar de salon chic en U et bois foncé avec des tabourets, parquet foncé, un placard avec porte à panneau surélevé, un plan de travail en bois, une crédence miroir et un plan de travail marron.
Cette photo montre un grand bar de salon chic en U et bois foncé avec des tabourets, parquet foncé, un placard avec porte à panneau surélevé, un plan de travail en bois, une crédence miroir et un plan de travail marron.

A basement renovation complete with a custom home theater, gym, seating area, full bar, and showcase wine cellar.
Cette image montre un grand bar de salon traditionnel en U et bois foncé avec parquet foncé, des tabourets, un placard à porte vitrée, une crédence multicolore, une crédence en carrelage de pierre, un plan de travail gris et un plan de travail en granite.
Cette image montre un grand bar de salon traditionnel en U et bois foncé avec parquet foncé, des tabourets, un placard à porte vitrée, une crédence multicolore, une crédence en carrelage de pierre, un plan de travail gris et un plan de travail en granite.
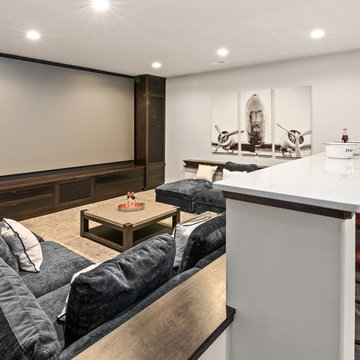
This basement features billiards, a sunken home theatre, a stone wine cellar and multiple bar areas and spots to gather with friends and family.
Exemple d'une grande salle de cinéma nature avec un sol marron, un mur gris et un téléviseur encastré.
Exemple d'une grande salle de cinéma nature avec un sol marron, un mur gris et un téléviseur encastré.

Large game room with mesquite bar top, swivel bar stools, quad TV, custom cabinets hand carved with bronze insets, game table, custom carpet, lighted liquor display, venetian plaster walls, custom furniture.
Project designed by Susie Hersker’s Scottsdale interior design firm Design Directives. Design Directives is active in Phoenix, Paradise Valley, Cave Creek, Carefree, Sedona, and beyond.
For more about Design Directives, click here: https://susanherskerasid.com/

AFTER: BAR | We completely redesigned the bar structure by opening it up. It was previously closed on one side so we wanted to be able to walk through to the living room. We created a floor to ceiling split vase accent wall behind the bar to give the room some texture and break up the white walls. We carried over the tile from the entry to the bar and used hand stamped carrara marble to line the front of the bar and used a smoky blue glass for the bar counters. | Renovations + Design by Blackband Design | Photography by Tessa Neustadt
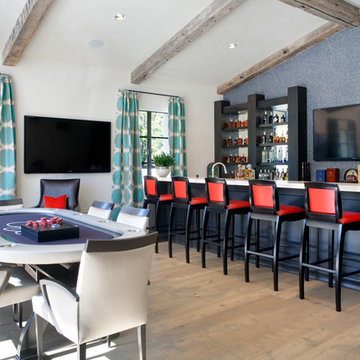
Cette photo montre un grand bar de salon chic avec des tabourets et un sol beige.
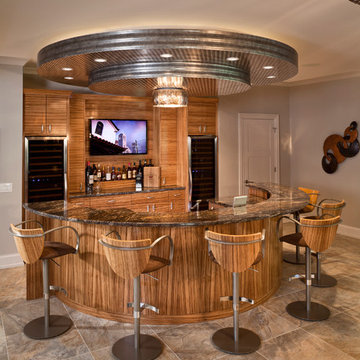
Contemporary curved bar in Zebrawood, with unique metal ceiling detail and dual wine coolers.
Photos by Josh Beeman.
Cette photo montre un grand bar de salon tendance en U et bois brun avec des tabourets et un placard à porte plane.
Cette photo montre un grand bar de salon tendance en U et bois brun avec des tabourets et un placard à porte plane.

Private residence. Photo by KuDa Photography
Inspiration pour un grand bar de salon parallèle urbain en bois vieilli avec des tabourets, une crédence multicolore, parquet foncé et un sol noir.
Inspiration pour un grand bar de salon parallèle urbain en bois vieilli avec des tabourets, une crédence multicolore, parquet foncé et un sol noir.
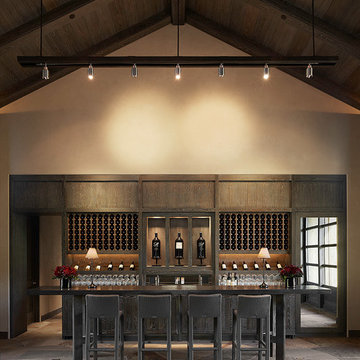
Adrian Gregorutti
Inspiration pour un grand bar de salon parallèle design avec des tabourets.
Inspiration pour un grand bar de salon parallèle design avec des tabourets.
Idées déco de grandes maisons
2


















