Idées déco de grandes maisons romantiques
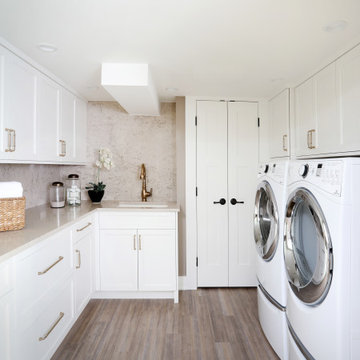
The luxurious laundry room adjacent to the entertainment area in the basement of this house.. The cassata colored quartz countertop really gives off the lux shape chic look.
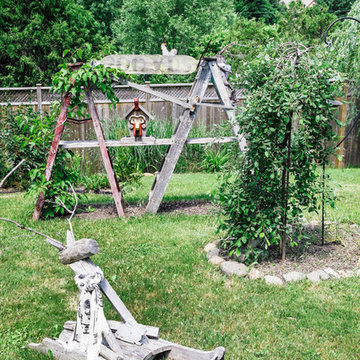
Old ladders being used as trellises for Hardy Kiwi fruit to grow up.
Mark Wolfe Photogrpahy
Idées déco pour un grand jardin arrière romantique l'été avec une exposition ensoleillée.
Idées déco pour un grand jardin arrière romantique l'été avec une exposition ensoleillée.
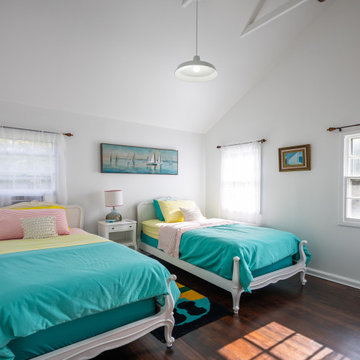
Aménagement d'une grande chambre parentale romantique avec un mur blanc, parquet foncé, une cheminée standard, un manteau de cheminée en pierre, un sol marron et un plafond voûté.
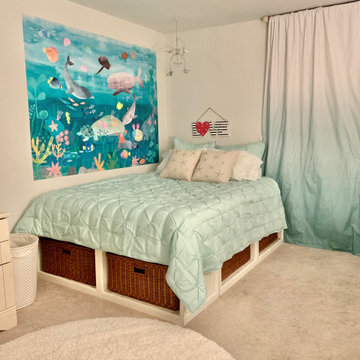
Colorful accessories and feminine furniture transformed this room into a magical space.
Inspiration pour une grande chambre d'enfant de 4 à 10 ans style shabby chic avec un mur blanc, moquette et un sol beige.
Inspiration pour une grande chambre d'enfant de 4 à 10 ans style shabby chic avec un mur blanc, moquette et un sol beige.
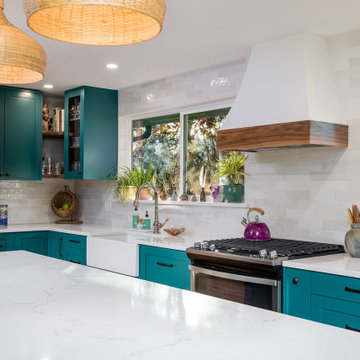
This custom IKEA kitchen remodel was designed by removing the wall between the kitchen and dining room expanding the space creating a larger kitchen with eat-in island. The custom IKEA cabinet fronts and walnut cabinets were built by Dendra Doors. We created a custom exhaust hood for under $1,800 using the IKEA DATID fan insert and building a custom surround painted white with walnut trim providing a minimalistic appearance at an affordable price. The tile on the back of the island was hand painted and imported to us finishing off this quirky one of a kind kitchen.
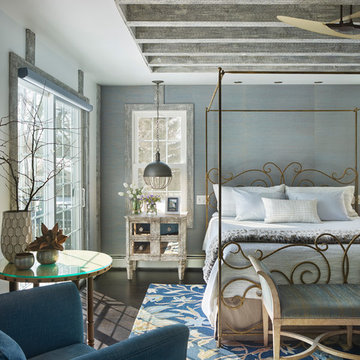
Originally six small bedrooms and three tiny baths, the whole second floor of the client's home was converted to three larger bedrooms (featured below), three expanded bathrooms, and a spacious master suite.
To begin, we demolished all the walls and replanned the whole second floor. We added two large windows and sliding glass doors with a balcony to the master suite, facing the beautiful back yard.
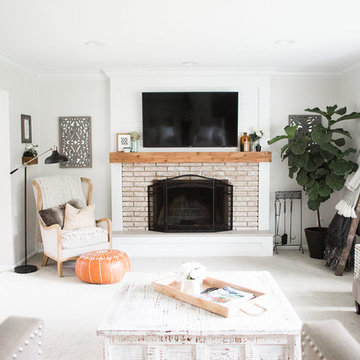
Laura Rae Photography
Inspiration pour une grande salle de séjour style shabby chic fermée avec moquette, une cheminée standard, un téléviseur fixé au mur, un mur gris, un manteau de cheminée en brique et un sol gris.
Inspiration pour une grande salle de séjour style shabby chic fermée avec moquette, une cheminée standard, un téléviseur fixé au mur, un mur gris, un manteau de cheminée en brique et un sol gris.
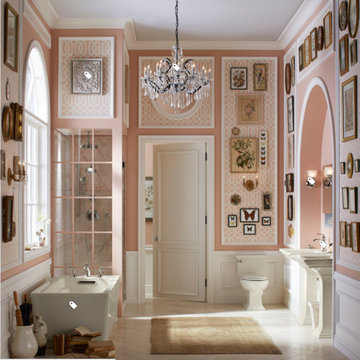
Idée de décoration pour une grande salle de bain principale style shabby chic avec une baignoire indépendante, une douche d'angle, WC séparés, un mur rose, un sol en carrelage de porcelaine, un lavabo de ferme, un sol blanc et une cabine de douche à porte battante.

ふきぬけリビングの床素材はバンブーフローリング。メのつんだ美しい無垢の竹積層です。壁も同素材とし連続感をつくる。奥には落着いた雰囲気の畳の間が涼しげに存在する。※バンブーフロア|グレイスバンブー|イントリプル社★撮影|黒住直臣J★施工|TH-1
★コーディネート|ザ・ハウス
Cette image montre un grand salon style shabby chic ouvert avec une salle de réception, parquet en bambou, un téléviseur fixé au mur et un sol blanc.
Cette image montre un grand salon style shabby chic ouvert avec une salle de réception, parquet en bambou, un téléviseur fixé au mur et un sol blanc.
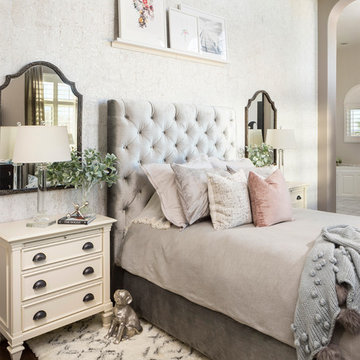
A college-bound girl’s dream bedroom oasis comes to life featuring livable luxe style by blending traditional and contemporary lines with whimsical touches and layers of texture rich textiles to evoke a sense of magical retreat.
Shown in this Photo: plush area rug, custom upholstered tufted headboard, custom bedding, custom pillows, cork wallcoverings, bachelor’s chests featuring custom pulls, glass column lamps, ledge artwork selections, accessories and mirrors. | Photography Joshua Caldwell.
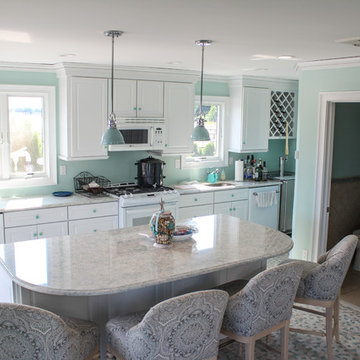
This kitchen features excellent craftsmanship and really takes the space to the next level.
Inspiration pour une grande cuisine ouverte style shabby chic en L avec un évier posé, un placard avec porte à panneau surélevé, des portes de placard blanches, plan de travail en marbre, une crédence beige, une crédence en céramique, un électroménager en acier inoxydable, un sol en carrelage de céramique et îlot.
Inspiration pour une grande cuisine ouverte style shabby chic en L avec un évier posé, un placard avec porte à panneau surélevé, des portes de placard blanches, plan de travail en marbre, une crédence beige, une crédence en céramique, un électroménager en acier inoxydable, un sol en carrelage de céramique et îlot.
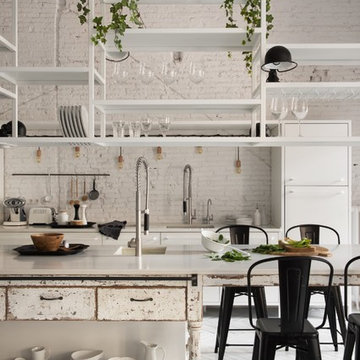
Carlos Muntadas
Cette image montre une grande cuisine américaine parallèle style shabby chic avec un évier 1 bac, un placard sans porte, parquet peint et îlot.
Cette image montre une grande cuisine américaine parallèle style shabby chic avec un évier 1 bac, un placard sans porte, parquet peint et îlot.
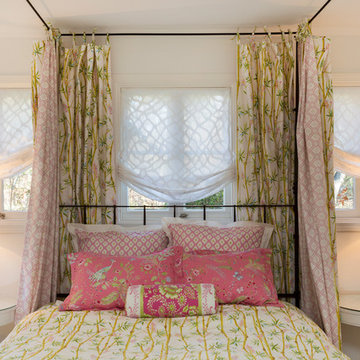
Ramona d'Viola - ilumus photography & marketing
Aménagement d'une grande chambre d'amis romantique avec un mur bleu, une cheminée double-face et un manteau de cheminée en pierre.
Aménagement d'une grande chambre d'amis romantique avec un mur bleu, une cheminée double-face et un manteau de cheminée en pierre.
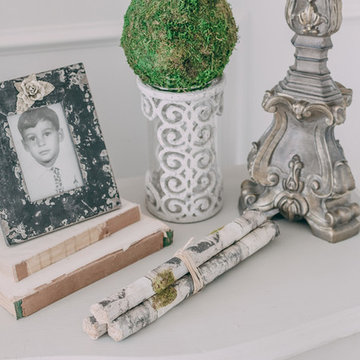
Elegant Homes Photography
Cette image montre une grande chambre style shabby chic avec un mur gris.
Cette image montre une grande chambre style shabby chic avec un mur gris.
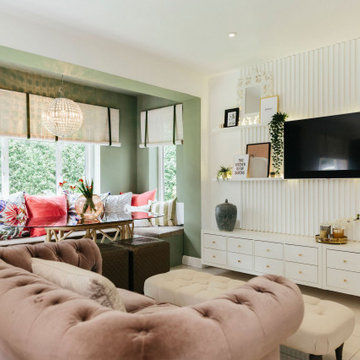
We love this pale green snug! It’s so soothing and relaxing with beautiful pops of pink for contrast. Designed by our designer Tracey.
Réalisation d'un grand salon style shabby chic ouvert avec une salle de réception, un mur vert, un téléviseur fixé au mur et du lambris de bois.
Réalisation d'un grand salon style shabby chic ouvert avec une salle de réception, un mur vert, un téléviseur fixé au mur et du lambris de bois.
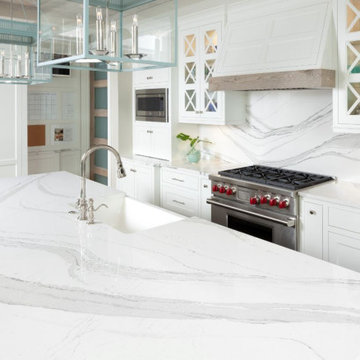
CAMBRIA QUARTZ SURFACES: Island, Perimeter and Backsplash.
Brittanicca offers a creamy marbled background of neutral white that provides a stage on which gray islands and peninsulas meander among intertwining ashen veins dotted with veiled charcoal speckles.
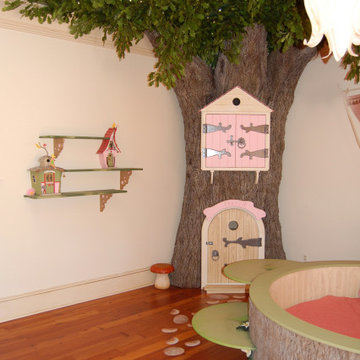
THEME Every element of this room evokes images from the Enchanted Forest. Tiny lights twinkle like fireflies; curtains swing from real tree limbs and sticker stones lay a pathway to the bed. Ceramic mushrooms and birdhouses are scattered throughout the room, creating perfect hiding spots for fairies, pixies and other magical friends. The dominant color of both bedroom and bathroom — a soft, feminine pink — creates a soothing, yet wondrous atmosphere. In the corner sits a large tree with a child-size door at the base, promising a child-size adventure on the other side. FOCUS Illuminated by two beautiful flower-shaped lamps, the six-footdiameter circular bed becomes the centerpiece of the room. Imitation bark on the bed’s exterior augments the room’s theme and makes it easy for a child to believe they have stepped out of the suburbs and into the forest. Three lily pads extending from tree bark serve as both steps to the bed and stools to sit on. Ready-made for princess parties and sleepovers, the bed easily accommodates two to three small children or an adult. Twelvefoot ceilings enhance the sense of openness, while soft lighting and comfy pillows make this a cozy reading and resting spot. STORAGE The shelves on the rear of the bed and the two compartments in the tree — one covered by a doubledoor, the other by a miniature door — supplement the storage capacity of the room’s giant closet without interrupting the theme. GROWTH The bed meets standard specifications for a baby crib, and can accommodate both children and adults. The railing is easily removed when baby girl becomes a “big girl,” and eventually, a teenager. SAFETY Rounded edges on all of the room’s furnishings help prevent nasty bumps, and lamps are positioned well out-of-reach of small children. The mattress is designed to fit snugly to meet current crib safety standards, while a 26-inch railing allows this bed to act as a safe, comfortable and fun play area.
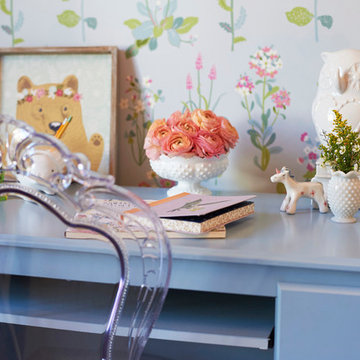
Steven Dewall
Idées déco pour une grande chambre d'enfant de 4 à 10 ans romantique avec un mur bleu et moquette.
Idées déco pour une grande chambre d'enfant de 4 à 10 ans romantique avec un mur bleu et moquette.
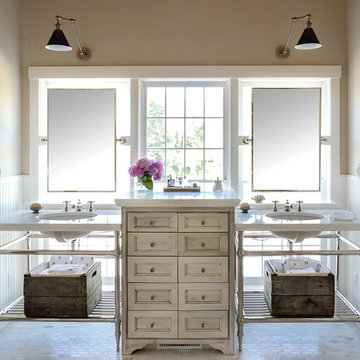
Carolyn Bates
Aménagement d'une grande salle de bain principale romantique avec un mur beige, un sol en carrelage de terre cuite, un lavabo encastré, un plan de toilette en marbre, des portes de placard beiges et un placard avec porte à panneau encastré.
Aménagement d'une grande salle de bain principale romantique avec un mur beige, un sol en carrelage de terre cuite, un lavabo encastré, un plan de toilette en marbre, des portes de placard beiges et un placard avec porte à panneau encastré.
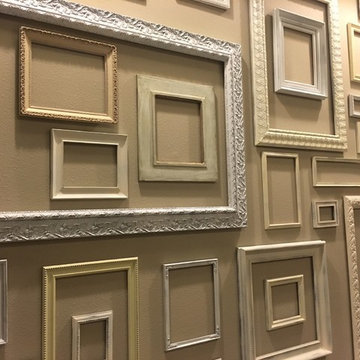
Gallery wall created with vintage and upcycled empty picture frames. After a coat of spray paint and light sanding, the arrangement adds loads of interest to this large wall. Although this is a dining room, the project would look very nice anywhere in the home, such as the entryway or above the bathtub in the Master bath. The project is easy, affordable and timeless!
Idées déco de grandes maisons romantiques
11


















