Home
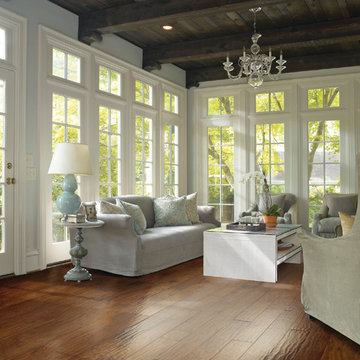
Idée de décoration pour un grand salon style shabby chic ouvert avec un mur blanc, un sol en bois brun, une salle de réception, aucune cheminée, aucun téléviseur et un sol beige.
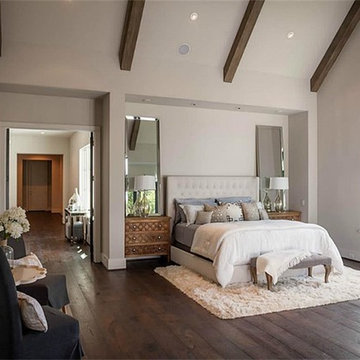
Custom Home by Winfrey Design Build. Photo by B-Rad.
Exemple d'une grande chambre parentale romantique avec un mur blanc, parquet foncé, aucune cheminée et un sol marron.
Exemple d'une grande chambre parentale romantique avec un mur blanc, parquet foncé, aucune cheminée et un sol marron.

This 1960's home needed a little love to bring it into the new century while retaining the traditional charm of the house and entertaining the maximalist taste of the homeowners. Mixing bold colors and fun patterns were not only welcome but a requirement, so this home got a fun makeover in almost every room!
New cabinets are from KitchenCraft (MasterBrand) in their Lexington doors style, White Cap paint on Maple. Counters are quartz from Cambria - Ironsbridge color. A Blanco Performa sin in stainless steel sits on the island with Newport Brass Gavin faucet and plumbing fixtures in satin bronze. The bar sink is from Copper Sinks Direct in a hammered bronze finish.
Kitchen backsplash is from Renaissance Tile: Cosmopolitan field tile in China White, 5-1/8" x 5-1/8" squares in a horizontal brick lay. Bar backsplash is from Marble Systems: Chelsea Brick in Boho Bronze, 2-5/8" x 8-3/8" also in a horizontal brick pattern. Flooring is a stained hardwood oak that is seen throughout a majority of the house.
The main feature of the kitchen is the Dacor 48" Heritage Dual Fuel Range taking advantage of their Color Match program. We settled on Sherwin Williams #6746 - Julip. It sits below a custom hood manufactured by a local supplier. It is made from 6" wide Resawn White Oak planks with an oil finish. It covers a Vent-A-Hood liner insert hood. Other appliances include a Dacor Heritage 24" Microwave Drawer, 24" Dishwasher, Scotsman 15" Ice Maker, and Liebherr tall Wine Cooler and 24" Undercounter Refrigerator.
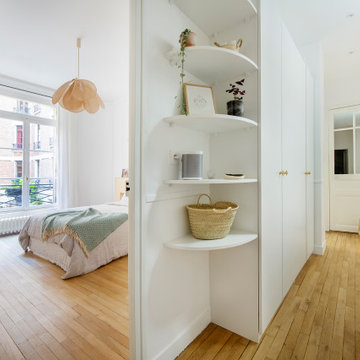
Après plusieurs visites d'appartement, nos clients décident d'orienter leurs recherches vers un bien à rénover afin de pouvoir personnaliser leur futur foyer.
Leur premier achat va se porter sur ce charmant 80 m2 situé au cœur de Paris. Souhaitant créer un bien intemporel, ils travaillent avec nos architectes sur des couleurs nudes, terracota et des touches boisées. Le blanc est également au RDV afin d'accentuer la luminosité de l'appartement qui est sur cour.
La cuisine a fait l'objet d'une optimisation pour obtenir une profondeur de 60cm et installer ainsi sur toute la longueur et la hauteur les rangements nécessaires pour être ultra-fonctionnelle. Elle se ferme par une élégante porte art déco dessinée par les architectes.
Dans les chambres, les rangements se multiplient ! Nous avons cloisonné des portes inutiles qui sont changées en bibliothèque; dans la suite parentale, nos experts ont créé une tête de lit sur-mesure et ajusté un dressing Ikea qui s'élève à présent jusqu'au plafond.
Bien qu'intemporel, ce bien n'en est pas moins singulier. A titre d'exemple, la salle de bain qui est un clin d'œil aux lavabos d'école ou encore le salon et son mur tapissé de petites feuilles dorées.
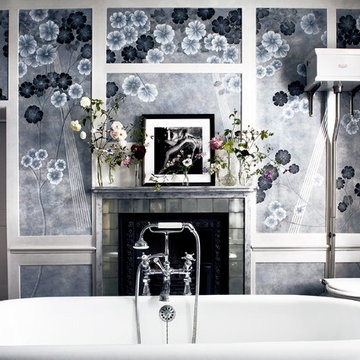
Interior Photography – Simon Brown
For its September Issue, Architectural Digest was invited to discover and unveil Kate Moss’ collaboration with the prestigious English wallpaper brand de Gournay. It is in the heart of Primrose Hill, in the fashion icon’s house, that her inimitable aesthetic sense is once yet demonstrated.
Already a long-standing de Gournay client, it should come as no surprise that she chose to join forces with the brand to create ‘Anemones in Light’, a beautiful chinoiserie wallcovering now part of the house’s permanent collection and showcased in her bathroom, reflecting her personal style: sleek and modern with a poetic touch.
This Art Deco-inspired masterpiece, made in custom Xuan paper, displays largescale hand-painted Anemones, symbol of luck according to Greek mythology. The intricate flowers, alongside shards of light hand-gilded in sterling silver metal leaf, superbly stand out on an ethereal background. This backdrop is painted in a hue named “Dusk”, referring to the supermodel’s favourite time of the day and reminiscent of “a summer night when it goes silvery-blue from the light of the moon”, as she stated in Architectural Digest.
The Double Lowther vanity basin suite, handmade using traditional methods, finds its place perfectly in this glamorous, romantic and relaxing atmosphere. Our largest basin unit constitutes a wonderful option for bathrooms providing sufficient space as this one. It features a stunning classic marble white Arabescato finish, hand-cut with detailed moulding and characterized by black veins, echoing with the flowers’ long stems. This precious piece also includes his and her deep and spacious basins, made in hand-poured china for a unique result. Its stand, created here in a chrome finish, blends in beautifully with the silver-tinted wallpaper and the embroidered curtains, made from saris, which are draped at the windows.
Last but not least: the mirrored sections, which create the illusion of a bigger room, have been designed in a way to outline the pre-existing wooden panelling with elegance. Here are displayed antique perfume bottles, golden ornaments and flowers.
de Gournay hand painted ‘Anemones in Light’ wallpaper
designed by Kate Moss in collaboration with de Gournay
‘Dusk’ design colours on custom Grey Painted Xuan Paper
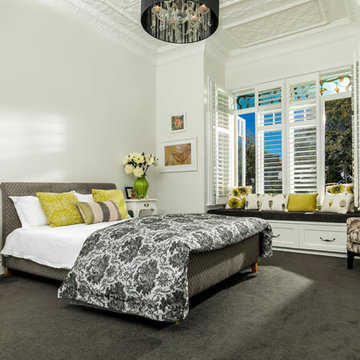
Cette image montre une grande chambre style shabby chic avec un mur blanc, aucune cheminée et un sol gris.
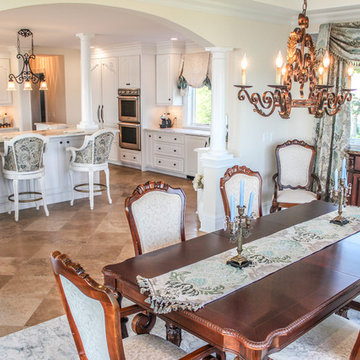
This kitchen features excellent craftsmanship and really takes the space to the next level.
Exemple d'une grande salle à manger ouverte sur le salon romantique avec un sol en carrelage de céramique, un mur beige et aucune cheminée.
Exemple d'une grande salle à manger ouverte sur le salon romantique avec un sol en carrelage de céramique, un mur beige et aucune cheminée.
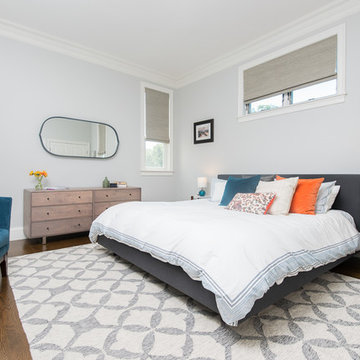
A fresh, contemporary project from Boston designer Christina Patton. A perfect combination of style and livability for these lucky homeowners to enjoy for years to come. Overall, a very roomy feel for average sized spaces is achieved through the use of a lighter color palette and perfectly proportioned furnishings.
Hadrien Dimier Photographie
Christina Patton Interiors

Cette image montre une grande cuisine ouverte style shabby chic avec un évier de ferme, des portes de placard blanches, un plan de travail en bois, une crédence blanche, un électroménager en acier inoxydable, un sol en bois brun, îlot et un placard à porte shaker.
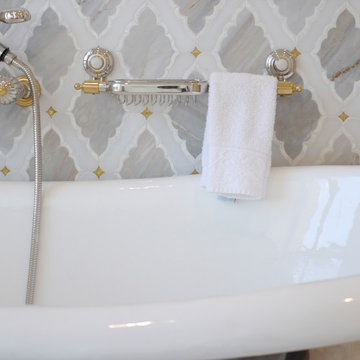
Idées déco pour une grande salle de bain principale romantique avec un placard en trompe-l'oeil, des portes de placard blanches, une baignoire indépendante, une douche d'angle, WC séparés, un carrelage gris, un carrelage blanc, des carreaux de céramique, un mur blanc, un sol en carrelage de céramique, un lavabo encastré, un plan de toilette en quartz modifié, un sol blanc, une cabine de douche à porte battante et un plan de toilette blanc.
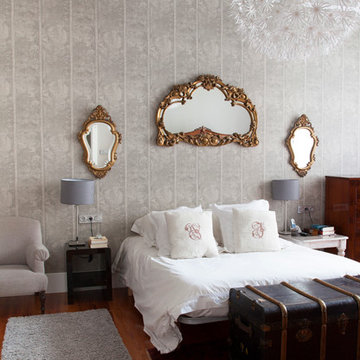
Exemple d'une grande chambre parentale romantique avec un mur gris et un sol en bois brun.
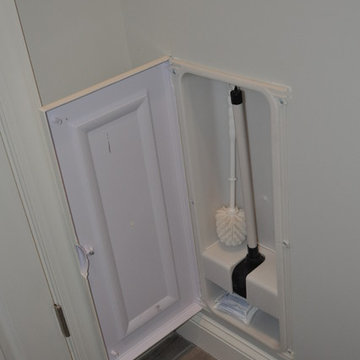
Exquisite new bathroom finished with white cabinets with furniture feet, light grey quartzite counter top, pivot mirrors, square sink and a one handle sink fixture!! Extra large shower for 2 includes a hand-held shower for her and massage jets for him. Large decorative niche for a dramatic focal point over the bench which is topped with the quartize counter top!!! the water closet has barnwood on wall and a secret hiding spot for the plunger!! Every woman's dream come true!!!!
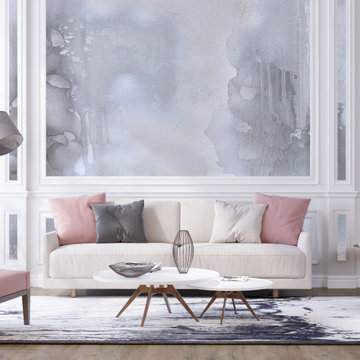
"Foggy Tides" print is great for anyone that loves a monochromatic aesthetic that want subtle colors, but big impact. Soft feathery shapes, hazy grays and sharp whites make this wallpaper great for hallways, bedrooms, living rooms or dining rooms. The "Foggy Tides" mural is an authentic Blueberry Glitter painting converted into 9' x 10' wall mural.
Peel and Stick: The adhesive application allows for easy removal with no damage to the wall. Click here to see the easy installation guide.
Pre-pasted: The pre-pasted wallpaper application is a common wall covering with glue paste on the back that activates when wet.Mural comes in 6 sections measuring 20" wide x 108" tall each. **Please Contact us for custom sizes**
Every Vivian Ferne Wall mural comes with a silver leafing kit to add embellishments to your wall for an authentic silver finish.
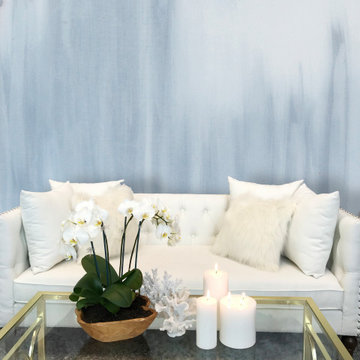
Our "Gold Oyster" mural features nautical tones of midnight blue, grey, eggplant along with a pop of champagne and gold. This palette looks wonderful with whites, black, gray and is available in removable and traditional wallpaper!
Mural comes in 6 sections measuring 20" wide x 108" tall each. **Please Contact us for custom sizes**
Every Vivian Ferne Wall mural comes with a gold leafing kit to add embellishments to your wall for an authentic gold finish.
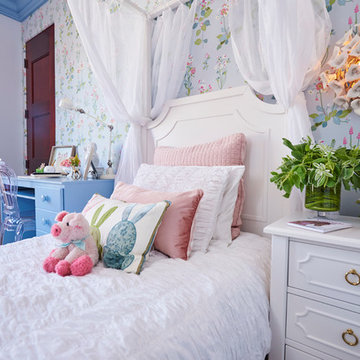
Steven Dewall
Cette image montre une grande chambre d'enfant de 4 à 10 ans style shabby chic avec un mur bleu et moquette.
Cette image montre une grande chambre d'enfant de 4 à 10 ans style shabby chic avec un mur bleu et moquette.
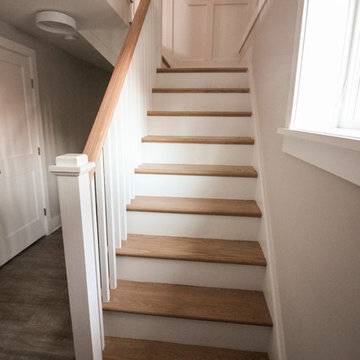
This particular straight staircase is full or architectural details; properly spaced square balusters and simple/elegant square newels make a dramatic impact in this completely four-levels-renovated home in the heart of Arlington. Oak treads and handrails match the gorgeous hardwood floors, and the white vertical balusters not only match the lovely trim throughout, but also amplify the look of the space.CSC 1976-2020 © Century Stair Company ® All rights reserved.
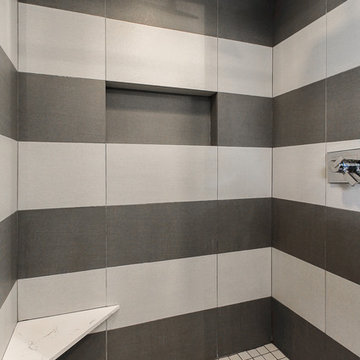
By Thrive Design Group
Inspiration pour une grande salle de bain style shabby chic avec un lavabo encastré, un placard à porte shaker, des portes de placard grises, un plan de toilette en quartz modifié, un carrelage gris, des carreaux de porcelaine, un mur gris, WC séparés et parquet foncé.
Inspiration pour une grande salle de bain style shabby chic avec un lavabo encastré, un placard à porte shaker, des portes de placard grises, un plan de toilette en quartz modifié, un carrelage gris, des carreaux de porcelaine, un mur gris, WC séparés et parquet foncé.
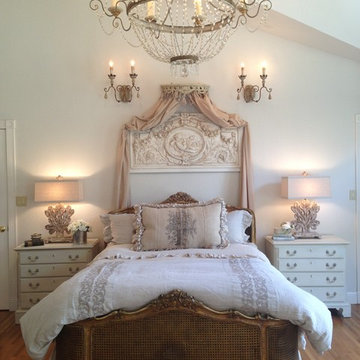
Inspiration pour une grande chambre parentale style shabby chic avec un mur gris, parquet clair et aucune cheminée.
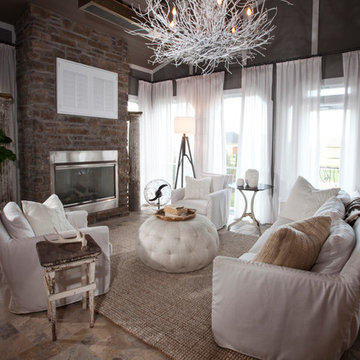
Heidi Zeiger Photography
Réalisation d'un grand salon style shabby chic avec une cheminée standard et un manteau de cheminée en pierre.
Réalisation d'un grand salon style shabby chic avec une cheminée standard et un manteau de cheminée en pierre.
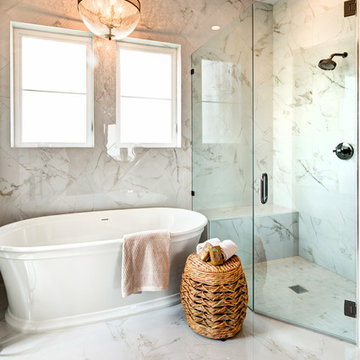
Cette photo montre une grande salle de bain principale romantique en bois clair avec un placard en trompe-l'oeil, une baignoire indépendante, une douche d'angle, WC à poser, un carrelage multicolore, du carrelage en marbre, un mur multicolore, un sol en marbre, un lavabo encastré, un plan de toilette en marbre, un sol multicolore, une cabine de douche à porte battante et un plan de toilette multicolore.
11


















