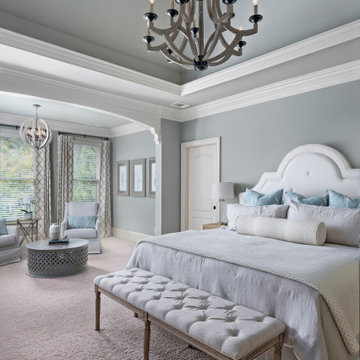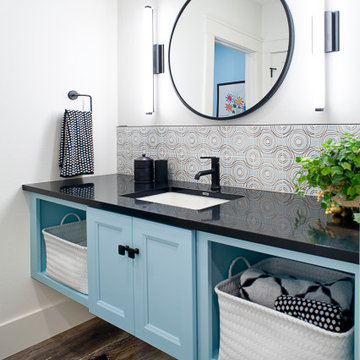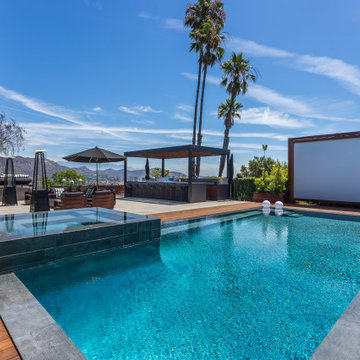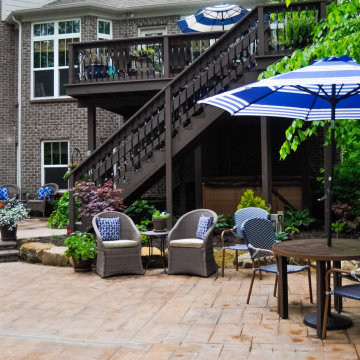Idées déco de grandes maisons turquoises

Large master bath with freestanding custom vanity cabinet designed to look like a piece of furniture
Cette image montre une grande salle de bain principale traditionnelle avec un carrelage blanc, un carrelage métro, un mur blanc, un sol en carrelage de porcelaine, un sol gris, une cabine de douche à porte battante, du lambris de bois, une baignoire posée et une douche d'angle.
Cette image montre une grande salle de bain principale traditionnelle avec un carrelage blanc, un carrelage métro, un mur blanc, un sol en carrelage de porcelaine, un sol gris, une cabine de douche à porte battante, du lambris de bois, une baignoire posée et une douche d'angle.

Inspiration pour une grande chambre méditerranéenne avec un sol gris et un mur gris.

This family loves classic mid century design. We listened, and brought balance. Throughout the design, we conversed about a solution to the existing fireplace. Over time, we realized there was no solution needed. It is perfect as it is. It is quirky and fun, just like the owners. It is a conversation piece. We added rich color and texture in an adjoining room to balance the strength of the stone hearth . Purples, blues and greens find their way throughout the home adding cheer and whimsy. Beautifully sourced artwork compliments from the high end to the hand made. Every room has a special touch to reflect the family’s love of art, color and comfort.

The bathroom gets integrated sound, and fully dimmable smart lighting. Great for when you want some music in the morning or don't want to be jarred awake in the night with the lights at 100% brightness.

Blue is the go-to color this year and it is featured on the island. White raised panel cabinets with lighted upper glass doors. Major lighting changes include recessed can lighting and pendant lights over the island. Saddle bar stools. Island seats five. Calcutta Classique Quartz countertops are on the oversized island and surrounding cabinets. Induction cooktop, Convection, and Steam oven are some of the appliance package. Hickory plank hardwood provides a beautiful floor. Two large porcelain farmhouse sinks for two working prep stations.

Cette image montre une grande salle d'eau rustique avec un placard à porte plane, des portes de placard noires, une baignoire en alcôve, un combiné douche/baignoire, WC séparés, un mur blanc, un sol en carrelage de porcelaine, un lavabo encastré, un sol gris, un plan de toilette blanc, une niche, meuble-lavabo encastré et meuble simple vasque.

Simultaneously comfortable and elegant, this executive home makes excellent use of Showplace Cabinetry throughout its open floor plan. The contrasting design elements found within this newly constructed home are very intentional, blending bright and clean sophistication with splashes of earthy colors and textures. In this home, painted white kitchen cabinets are anything but ordinary.
Visually stunning from every angle, the homeowners have created an open space that not only reflects their personal sense of informed design, but also ensures it will feel livable to younger family members and approachable to their guests. A home where sweet little moments will create lasting memories.
Guest Bath | Single Bowl
- Door Style: Edgewater
- Construction: International+/Full Overlay
- Wood Type: Paint Grade
- Paint: ColorSelect Sherwin-Williams Paints

New linear fireplace and media wall with custom cabinets
Aménagement d'un grand salon classique avec un mur gris, moquette, une cheminée ribbon, un manteau de cheminée en pierre et un sol gris.
Aménagement d'un grand salon classique avec un mur gris, moquette, une cheminée ribbon, un manteau de cheminée en pierre et un sol gris.

Cette image montre une grande entrée rustique avec un vestiaire, un mur blanc, parquet clair et un sol beige.

The appliance garage when not in use.
Cette photo montre une grande arrière-cuisine nature en U avec un placard avec porte à panneau encastré, des portes de placard grises, plan de travail en marbre, une crédence blanche, une crédence en céramique, un sol en bois brun, îlot, un sol marron et un plan de travail marron.
Cette photo montre une grande arrière-cuisine nature en U avec un placard avec porte à panneau encastré, des portes de placard grises, plan de travail en marbre, une crédence blanche, une crédence en céramique, un sol en bois brun, îlot, un sol marron et un plan de travail marron.

Exemple d'un grand couloir de nage arrière tendance rectangle avec un bain bouillonnant et une terrasse en bois.

Liadesign
Cette image montre un grand salon design ouvert avec une bibliothèque ou un coin lecture, un mur multicolore, un sol en marbre, une cheminée standard, un téléviseur encastré et un sol multicolore.
Cette image montre un grand salon design ouvert avec une bibliothèque ou un coin lecture, un mur multicolore, un sol en marbre, une cheminée standard, un téléviseur encastré et un sol multicolore.

Exemple d'une grande cuisine américaine tendance en U et bois clair avec un évier de ferme, un plan de travail en quartz modifié, une crédence blanche, une crédence en carrelage métro, un électroménager noir, un sol en carrelage de céramique, un sol blanc, un plan de travail blanc et un placard à porte shaker.

Home Bar, Whitewater Lane, Photography by David Patterson
Inspiration pour un grand bar de salon avec évier linéaire chalet en bois foncé avec un évier intégré, un plan de travail en surface solide, une crédence en carrelage métro, un sol en ardoise, un sol gris, un plan de travail blanc, un placard à porte shaker et une crédence verte.
Inspiration pour un grand bar de salon avec évier linéaire chalet en bois foncé avec un évier intégré, un plan de travail en surface solide, une crédence en carrelage métro, un sol en ardoise, un sol gris, un plan de travail blanc, un placard à porte shaker et une crédence verte.

Luxury spa bath
Cette photo montre une grande salle de bain principale chic avec des portes de placard grises, une baignoire indépendante, un espace douche bain, WC séparés, un carrelage gris, du carrelage en marbre, un mur blanc, un sol en marbre, un lavabo encastré, un plan de toilette en quartz modifié, un sol gris, une cabine de douche à porte battante, un plan de toilette blanc et un placard avec porte à panneau surélevé.
Cette photo montre une grande salle de bain principale chic avec des portes de placard grises, une baignoire indépendante, un espace douche bain, WC séparés, un carrelage gris, du carrelage en marbre, un mur blanc, un sol en marbre, un lavabo encastré, un plan de toilette en quartz modifié, un sol gris, une cabine de douche à porte battante, un plan de toilette blanc et un placard avec porte à panneau surélevé.

This white painted kitchen features a splash of color in the blue backsplash tile and reclaimed wood beams that add more character and a focal point to the entire kitchen.

This living room renovation features a transitional style with a nod towards Tudor decor. The living room has to serve multiple purposes for the family, including entertaining space, family-together time, and even game-time for the kids. So beautiful case pieces were chosen to house games and toys, the TV was concealed in a custom built-in cabinet and a stylish yet durable round hammered brass coffee table was chosen to stand up to life with children. This room is both functional and gorgeous! Curated Nest Interiors is the only Westchester, Brooklyn & NYC full-service interior design firm specializing in family lifestyle design & decor.

Cette photo montre une grande terrasse arrière tendance avec des pavés en béton et aucune couverture.

Low Gear Photography
Cette image montre une grande chambre d'enfant traditionnelle avec un mur bleu, sol en stratifié et un sol marron.
Cette image montre une grande chambre d'enfant traditionnelle avec un mur bleu, sol en stratifié et un sol marron.

This luxurious interior tells a story of more than a modern condo building in the heart of Philadelphia. It unfolds to reveal layers of history through Persian rugs, a mix of furniture styles, and has unified it all with an unexpected color story.
The palette for this riverfront condo is grounded in natural wood textures and green plants that allow for a playful tension that feels both fresh and eclectic in a metropolitan setting.
The high-rise unit boasts a long terrace with a western exposure that we outfitted with custom Lexington outdoor furniture distinct in its finishes and balance between fun and sophistication.
Idées déco de grandes maisons turquoises
4


















