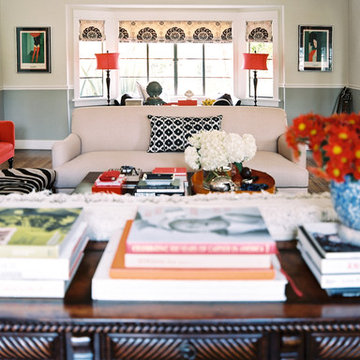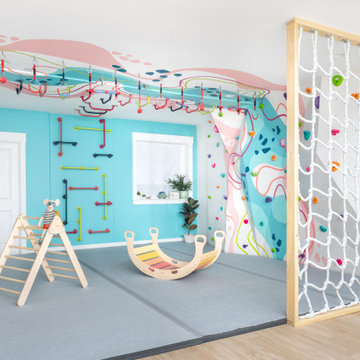Idées déco de grandes maisons turquoises
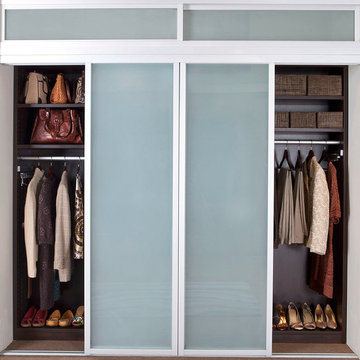
The framed glass sliding doors we offer can enclose an existing closet, divide a room or create a contemporary and hidden storage solution where there is limited space. Our aluminum sliding door frames are available with solid and wood grain finishes. The frame style and choice of glass you select are sure to give the completed design the function you need with the striking impact you want.

It started with vision. Then arrived fresh sight, seeing what was absent, seeing what was possible. Followed quickly by desire and creativity and know-how and communication and collaboration.
When the Ramsowers first called Exterior Worlds, all they had in mind was an outdoor fountain. About working with the Ramsowers, Jeff Halper, owner of Exterior Worlds says, “The Ramsowers had great vision. While they didn’t know exactly what they wanted, they did push us to create something special for them. I get inspired by my clients who are engaged and focused on design like they were. When you get that kind of inspiration and dialogue, you end up with a project like this one.”
For Exterior Worlds, our design process addressed two main features of the original space—the blank surface of the yard surrounded by looming architecture and plain fencing. With the yard, we dug out the center of it to create a one-foot drop in elevation in which to build a sunken pool. At one end, we installed a spa, lining it with a contrasting darker blue glass tile. Pedestals topped with urns anchor the pool and provide a place for spot color. Jets of water emerge from these pedestals. This moving water becomes a shield to block out urban noises and makes the scene lively. (And the children think it’s great fun to play in them.) On the side of the pool, another fountain, an illuminated basin built of limestone, brick and stainless steel, feeds the pool through three slots.
The pool is counterbalanced by a large plot of grass. What is inventive about this grassy area is its sub-structure. Before putting down the grass, we installed a French drain using grid pavers that pulls water away, an action that keeps the soil from compacting and the grass from suffocating. The entire sunken area is finished off with a border of ground cover that transitions the eye to the limestone walkway and the retaining wall, where we used the same reclaimed bricks found in architectural features of the house.
In the outer border along the fence line, we planted small trees that give the space scale and also hide some unsightly utility infrastructure. Boxwood and limestone gravel were embroidered into a parterre design to underscore the formal shape of the pool. Additionally, we planted a rose garden around the illuminated basin and a color garden for seasonal color at the far end of the yard across from the covered terrace.
To address the issue of the house’s prominence, we added a pergola to the main wing of the house. The pergola is made of solid aluminum, chosen for its durability, and painted black. The Ramsowers had used reclaimed ornamental iron around their front yard and so we replicated its pattern in the pergola’s design. “In making this design choice and also by using the reclaimed brick in the pool area, we wanted to honor the architecture of the house,” says Halper.
We continued the ornamental pattern by building an aluminum arbor and pool security fence along the covered terrace. The arbor’s supports gently curve out and away from the house. It, plus the pergola, extends the structural aspect of the house into the landscape. At the same time, it softens the hard edges of the house and unifies it with the yard. The softening effect is further enhanced by the wisteria vine that will eventually cover both the arbor and the pergola. From a practical standpoint, the pergola and arbor provide shade, especially when the vine becomes mature, a definite plus for the west-facing main house.
This newly-created space is an updated vision for a traditional garden that combines classic lines with the modern sensibility of innovative materials. The family is able to sit in the house or on the covered terrace and look out over the landscaping. To enjoy its pleasing form and practical function. To appreciate its cool, soothing palette, the blues of the water flowing into the greens of the garden with a judicious use of color. And accept its invitation to step out, step down, jump in, enjoy.

The new owners wanted a combined family room and kitchen with vistas of Glover Archbold Park which is just behind their house. The original kitchen was interior and was only about 8’ x 8’ in size. We took the existing first floor space that was a small kitchen, family room, half bath and entry foyer and moved the kitchen. We removed structural bearing walls and replaced them with a steel structural beam to open up a 20’ x 20’ space that became a kitchen/breakfast/family room area. The previous small glass family room used single glazed glass windows and door. . The cabinetry feels like pieces of furniture rather than wall-to-wall kitchen cabinets. We also built a built in hutch that separates the kitchen/family room from the dining room. The kitchen design is a classic modern design.
Photographer: Sam Kittner

KW Designs www.KWDesigns.com
Cette image montre une grande salle de bain principale design en bois foncé avec une baignoire indépendante, une douche d'angle, un carrelage beige, un mur bleu, un sol en carrelage de céramique, un carrelage de pierre, un sol beige, une cabine de douche à porte battante, WC séparés, une vasque et un plan de toilette en quartz modifié.
Cette image montre une grande salle de bain principale design en bois foncé avec une baignoire indépendante, une douche d'angle, un carrelage beige, un mur bleu, un sol en carrelage de céramique, un carrelage de pierre, un sol beige, une cabine de douche à porte battante, WC séparés, une vasque et un plan de toilette en quartz modifié.

Photographed by Donald Grant
Idées déco pour une grande cuisine encastrable classique avec un placard avec porte à panneau encastré, des portes de placard grises, plan de travail en marbre, îlot, un évier encastré, une crédence grise et un sol blanc.
Idées déco pour une grande cuisine encastrable classique avec un placard avec porte à panneau encastré, des portes de placard grises, plan de travail en marbre, îlot, un évier encastré, une crédence grise et un sol blanc.
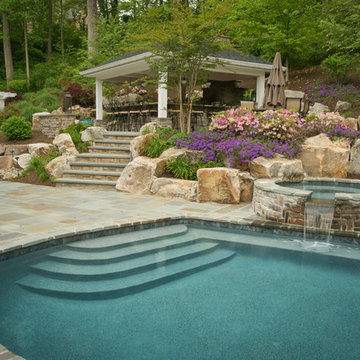
Landscaping done by Annapolis Landscaping ( www.annapolislandscaping.com)
Pool done by Johnson Pools Edgewater MD ( www.jpools.com)
Cette photo montre une grande piscine arrière chic ronde avec des pavés en pierre naturelle.
Cette photo montre une grande piscine arrière chic ronde avec des pavés en pierre naturelle.

Réalisation d'une grande salle de bain principale tradition en bois foncé avec une baignoire sur pieds, un mur beige, un sol en travertin, un lavabo posé, un plan de toilette en bois, un sol beige, un plan de toilette marron et un placard avec porte à panneau surélevé.

Idées déco pour une grande façade de maison rouge montagne à un étage avec un revêtement mixte.

Photo Credit: E. Gualdoni Photography, Landscape Architect: Hoerr Schaudt
Idées déco pour une terrasse sur le toit contemporaine avec une pergola.
Idées déco pour une terrasse sur le toit contemporaine avec une pergola.

The renovation of this contemporary Brighton residence saw the introduction of warm natural materials to soften an otherwise cold contemporary interior. Recycled Australian hardwoods, natural stone and textural fabrics were used to add layers of interest and visual comfort.

Inspiration pour une grande cuisine parallèle traditionnelle en bois brun avec un placard à porte shaker, un électroménager en acier inoxydable, un évier encastré, un plan de travail en granite, fenêtre, parquet clair et îlot.
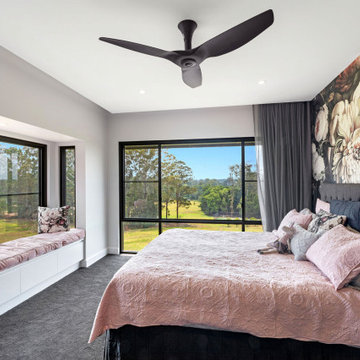
Bedroom
Aménagement d'une grande chambre contemporaine avec un sol gris, un mur blanc et du papier peint.
Aménagement d'une grande chambre contemporaine avec un sol gris, un mur blanc et du papier peint.

Exemple d'une grande véranda nature avec un sol en carrelage de porcelaine, un manteau de cheminée en métal, un plafond standard, un sol gris et un poêle à bois.

Blake Worthington, Rebecca Duke
Idée de décoration pour une grande cuisine américaine parallèle champêtre en bois clair avec un évier de ferme, un placard avec porte à panneau encastré, plan de travail en marbre, une crédence blanche, une crédence en carrelage métro, un électroménager en acier inoxydable, parquet clair, un sol beige et îlot.
Idée de décoration pour une grande cuisine américaine parallèle champêtre en bois clair avec un évier de ferme, un placard avec porte à panneau encastré, plan de travail en marbre, une crédence blanche, une crédence en carrelage métro, un électroménager en acier inoxydable, parquet clair, un sol beige et îlot.

Builder: J. Peterson Homes
Interior Design: Vision Interiors by Visbeen
Photographer: Ashley Avila Photography
The best of the past and present meet in this distinguished design. Custom craftsmanship and distinctive detailing give this lakefront residence its vintage flavor while an open and light-filled floor plan clearly mark it as contemporary. With its interesting shingled roof lines, abundant windows with decorative brackets and welcoming porch, the exterior takes in surrounding views while the interior meets and exceeds contemporary expectations of ease and comfort. The main level features almost 3,000 square feet of open living, from the charming entry with multiple window seats and built-in benches to the central 15 by 22-foot kitchen, 22 by 18-foot living room with fireplace and adjacent dining and a relaxing, almost 300-square-foot screened-in porch. Nearby is a private sitting room and a 14 by 15-foot master bedroom with built-ins and a spa-style double-sink bath with a beautiful barrel-vaulted ceiling. The main level also includes a work room and first floor laundry, while the 2,165-square-foot second level includes three bedroom suites, a loft and a separate 966-square-foot guest quarters with private living area, kitchen and bedroom. Rounding out the offerings is the 1,960-square-foot lower level, where you can rest and recuperate in the sauna after a workout in your nearby exercise room. Also featured is a 21 by 18-family room, a 14 by 17-square-foot home theater, and an 11 by 12-foot guest bedroom suite.
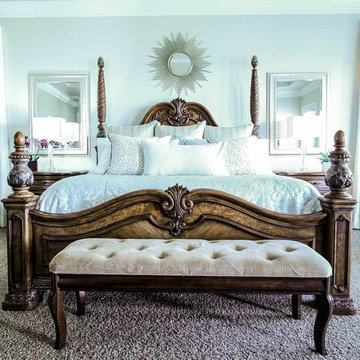
Photo Credit - Caroline Trinidad
Réalisation d'une grande chambre tradition avec aucune cheminée, un mur beige et un sol beige.
Réalisation d'une grande chambre tradition avec aucune cheminée, un mur beige et un sol beige.

Ipe, exterior stairs, patio, covered patio, terrace, balcony, deck, landscaping
Exemple d'une grande terrasse arrière tendance avec des pavés en pierre naturelle et une extension de toiture.
Exemple d'une grande terrasse arrière tendance avec des pavés en pierre naturelle et une extension de toiture.

Beautiful bathroom cabinetry with unique wire mesh panels and a center window seat marks one section of the Master Bathroom.
Cette photo montre une grande salle de bain principale chic avec des portes de placard blanches, un mur blanc, un sol en marbre et un sol blanc.
Cette photo montre une grande salle de bain principale chic avec des portes de placard blanches, un mur blanc, un sol en marbre et un sol blanc.
Idées déco de grandes maisons turquoises
7



















