Idées déco de grandes maisons turquoises

Situated on the edge of New Hampshire’s beautiful Lake Sunapee, this Craftsman-style shingle lake house peeks out from the towering pine trees that surround it. When the clients approached Cummings Architects, the lot consisted of 3 run-down buildings. The challenge was to create something that enhanced the property without overshadowing the landscape, while adhering to the strict zoning regulations that come with waterfront construction. The result is a design that encompassed all of the clients’ dreams and blends seamlessly into the gorgeous, forested lake-shore, as if the property was meant to have this house all along.
The ground floor of the main house is a spacious open concept that flows out to the stone patio area with fire pit. Wood flooring and natural fir bead-board ceilings pay homage to the trees and rugged landscape that surround the home. The gorgeous views are also captured in the upstairs living areas and third floor tower deck. The carriage house structure holds a cozy guest space with additional lake views, so that extended family and friends can all enjoy this vacation retreat together. Photo by Eric Roth

Kristol Kumar Photography
Exemple d'une grande cuisine américaine chic en L et bois foncé avec un évier encastré, un placard avec porte à panneau surélevé, un plan de travail en quartz modifié, une crédence bleue, un électroménager en acier inoxydable, un sol en bois brun, îlot, un sol marron, un plan de travail bleu et une crédence en carrelage métro.
Exemple d'une grande cuisine américaine chic en L et bois foncé avec un évier encastré, un placard avec porte à panneau surélevé, un plan de travail en quartz modifié, une crédence bleue, un électroménager en acier inoxydable, un sol en bois brun, îlot, un sol marron, un plan de travail bleu et une crédence en carrelage métro.
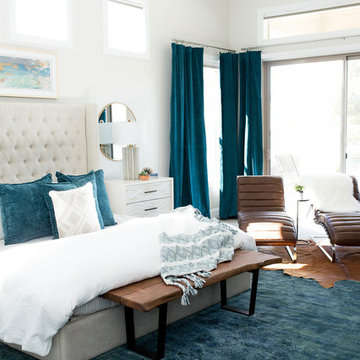
Transitional Master bedroom feels light, bright and airy, but a sexy vibe to incorporate into the design.
Cette image montre une grande chambre bohème avec un mur blanc et un sol beige.
Cette image montre une grande chambre bohème avec un mur blanc et un sol beige.
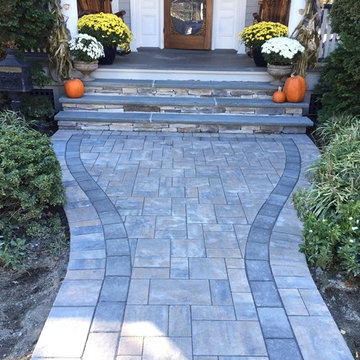
Idées déco pour un grand jardin avant classique l'été avec une exposition partiellement ombragée et des pavés en pierre naturelle.

Mike Kaskel
Inspiration pour une grande cuisine bicolore traditionnelle en U avec un évier 1 bac, un placard à porte shaker, des portes de placard bleues, un plan de travail en quartz, une crédence blanche, une crédence en céramique, un électroménager en acier inoxydable, un sol en bois brun, îlot et un sol marron.
Inspiration pour une grande cuisine bicolore traditionnelle en U avec un évier 1 bac, un placard à porte shaker, des portes de placard bleues, un plan de travail en quartz, une crédence blanche, une crédence en céramique, un électroménager en acier inoxydable, un sol en bois brun, îlot et un sol marron.
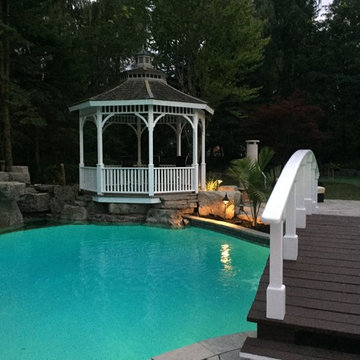
Exemple d'une grande piscine arrière chic sur mesure avec un bain bouillonnant et des pavés en pierre naturelle.
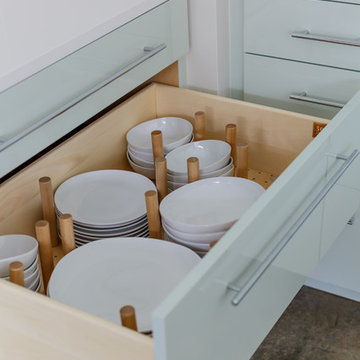
closeup of drawer pulled out with plate organizer pegs
Jessie Preza
Inspiration pour une grande cuisine américaine design en L avec un évier encastré, un placard à porte plane, des portes de placards vertess, un plan de travail en surface solide, une crédence blanche, un électroménager en acier inoxydable, sol en béton ciré et îlot.
Inspiration pour une grande cuisine américaine design en L avec un évier encastré, un placard à porte plane, des portes de placards vertess, un plan de travail en surface solide, une crédence blanche, un électroménager en acier inoxydable, sol en béton ciré et îlot.
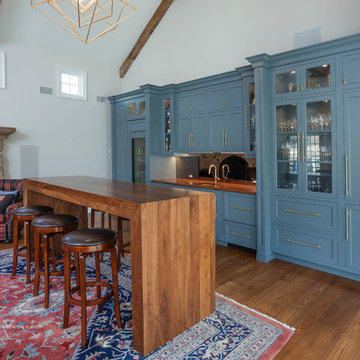
Shaker style cabinetry with a modern flair. Painted cabinetry with the warmth of stained quartersawn oak accents and stainless steel drawer fronts. Thick two toned butcher block on the island makes a great focal point and the built in seating nook is very cozy. We also created some custom details for the family pets like hidden gates at the doorway and comfortable beds with screened doors.
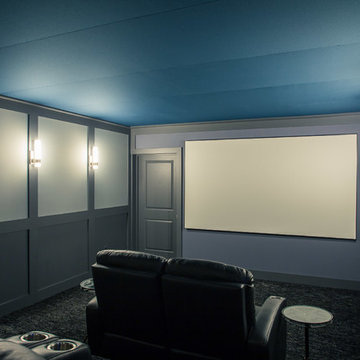
Cette photo montre une grande salle de cinéma tendance fermée avec un mur gris, moquette, un écran de projection et un sol bleu.
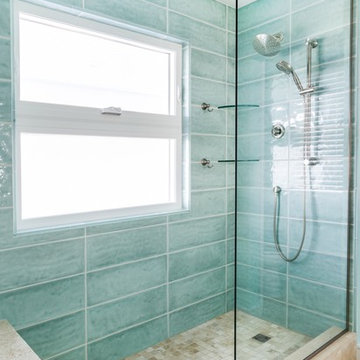
Cette photo montre une grande salle de bain principale bord de mer avec un carrelage bleu, un carrelage en pâte de verre, un mur bleu, un sol en travertin, un plan de toilette en granite et aucune cabine.
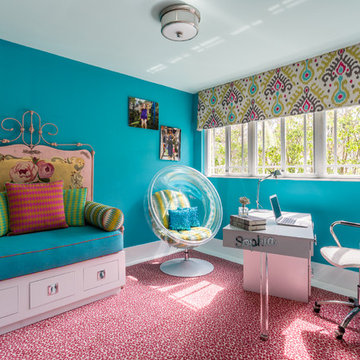
Alain Alminana | www.aarphoto.com
Cette photo montre une grande chambre d'enfant éclectique avec un mur bleu.
Cette photo montre une grande chambre d'enfant éclectique avec un mur bleu.
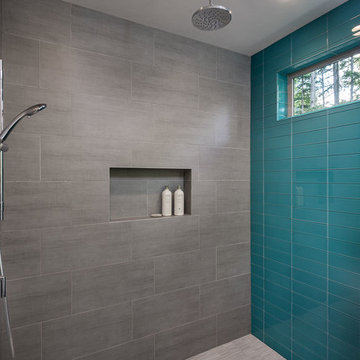
KuDa Photography
Inspiration pour une grande douche en alcôve principale minimaliste en bois brun avec un placard à porte plane, une baignoire indépendante, WC séparés, un carrelage multicolore, des carreaux de porcelaine, un mur gris, un sol en carrelage de porcelaine, un lavabo encastré, un plan de toilette en quartz modifié, un sol gris et une cabine de douche à porte battante.
Inspiration pour une grande douche en alcôve principale minimaliste en bois brun avec un placard à porte plane, une baignoire indépendante, WC séparés, un carrelage multicolore, des carreaux de porcelaine, un mur gris, un sol en carrelage de porcelaine, un lavabo encastré, un plan de toilette en quartz modifié, un sol gris et une cabine de douche à porte battante.
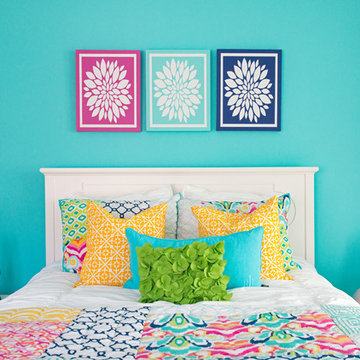
This little girl's bedroom welcomes an energetic feel that elevates the room through it's use of playful patterns and bold color scheme. Incorporating white throughout contributes the perfect contrast and keeps the room feeling lively and cheerful.
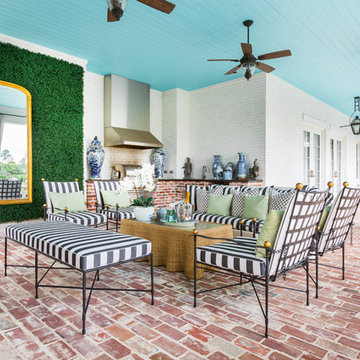
Julie Soefer
Idées déco pour une grande terrasse arrière classique avec des pavés en brique et une extension de toiture.
Idées déco pour une grande terrasse arrière classique avec des pavés en brique et une extension de toiture.
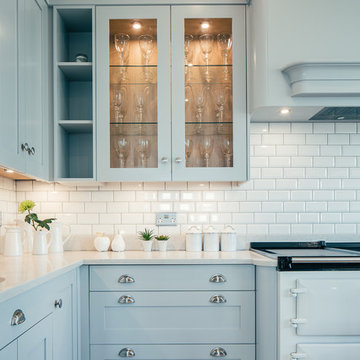
Inspiration pour une grande cuisine traditionnelle avec un placard à porte plane, des portes de placard bleues et îlot.
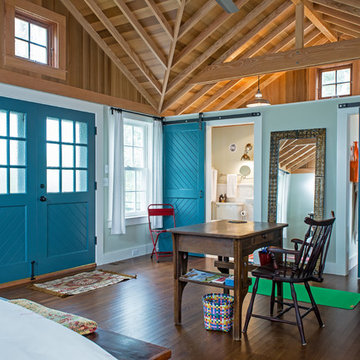
Sliding Barn Doors
Inspiration pour une grande chambre parentale rustique avec un mur bleu, parquet foncé et un sol marron.
Inspiration pour une grande chambre parentale rustique avec un mur bleu, parquet foncé et un sol marron.

Ensuite to the Principal bedroom, walls clad in Viola Marble with a white metro contrast, styled with a contemporary vanity unit, mirror and Belgian wall lights.

The stylish home office has a distressed white oak flooring with grey staining and a contemporary fireplace with wood surround.
Aménagement d'un grand bureau classique avec une cheminée standard, un manteau de cheminée en bois, un bureau indépendant, un mur beige, parquet clair et un sol gris.
Aménagement d'un grand bureau classique avec une cheminée standard, un manteau de cheminée en bois, un bureau indépendant, un mur beige, parquet clair et un sol gris.
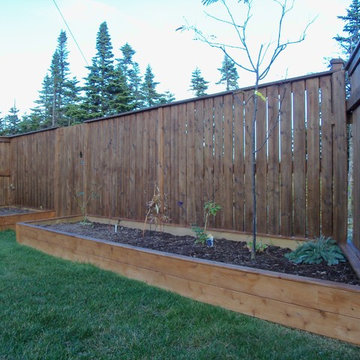
Raised Cedar-faced Perennial Beds (constructed of pressure treated lumber) were constructed on either side of rear gate to reduce bed maintenance (annual lawn edging) and add interest to a backyard which originally had only a lawn and fence. The boxes were lined with landscape fabric to prevent weed intrusion from the wilderness area behind the fence and landscape fabric was also used to partially enclose the ornamental tree roots to prevent them from traveling into the bed.

Réalisation d'une grande chambre parentale grise et blanche design avec un mur blanc, parquet clair et aucune cheminée.
Idées déco de grandes maisons turquoises
10


















