Idées déco de grandes pièces à vivre avec un sol en liège
Trier par :
Budget
Trier par:Populaires du jour
1 - 20 sur 170 photos
1 sur 3

Great Room at lower level with home theater and Acoustic ceiling
Photo by: Jeffrey Edward Tryon
Aménagement d'une grande salle de séjour moderne fermée avec un mur blanc, un sol en liège, un téléviseur encastré, salle de jeu et un sol marron.
Aménagement d'une grande salle de séjour moderne fermée avec un mur blanc, un sol en liège, un téléviseur encastré, salle de jeu et un sol marron.
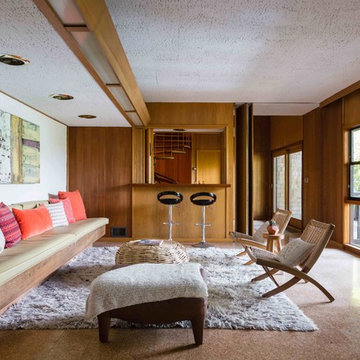
Photos by Peter Lyons
Aménagement d'une grande salle de séjour rétro ouverte avec un bar de salon, un sol en liège, une cheminée standard et un manteau de cheminée en béton.
Aménagement d'une grande salle de séjour rétro ouverte avec un bar de salon, un sol en liège, une cheminée standard et un manteau de cheminée en béton.
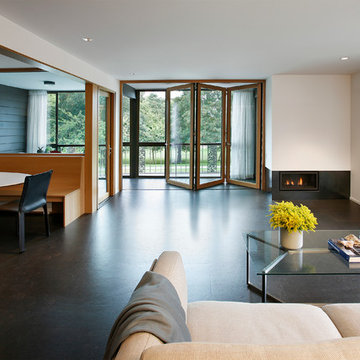
Aménagement d'un grand salon rétro ouvert avec un mur blanc, une cheminée ribbon, un manteau de cheminée en métal, aucun téléviseur et un sol en liège.
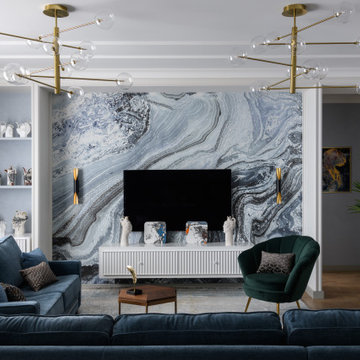
Cette photo montre un grand salon tendance ouvert avec une salle de réception, un mur bleu, un sol en liège, une cheminée ribbon, un manteau de cheminée en métal, un téléviseur fixé au mur et un sol marron.
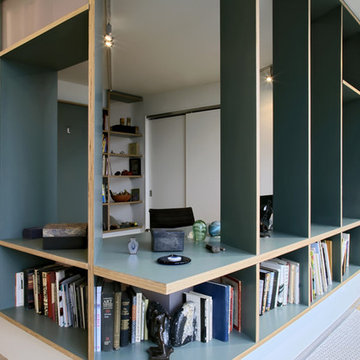
A home office anchors the far northeast corner of the apartment, carved out behind the custom shelves designed to house the Owners' many books. The shelving was fabricated from colored laminate on a Baltic birch core which was left exposed.

Dave Fox Design Build Remodelers
This room addition encompasses many uses for these homeowners. From great room, to sunroom, to parlor, and gathering/entertaining space; it’s everything they were missing, and everything they desired. This multi-functional room leads out to an expansive outdoor living space complete with a full working kitchen, fireplace, and large covered dining space. The vaulted ceiling in this room gives a dramatic feel, while the stained pine keeps the room cozy and inviting. The large windows bring the outside in with natural light and expansive views of the manicured landscaping.
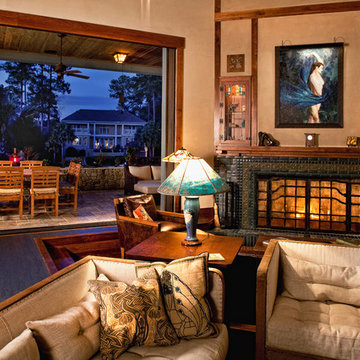
John McManus
Aménagement d'un grand salon craftsman ouvert avec une salle de réception, un mur beige, un sol en liège, une cheminée standard, un manteau de cheminée en carrelage et un téléviseur fixé au mur.
Aménagement d'un grand salon craftsman ouvert avec une salle de réception, un mur beige, un sol en liège, une cheminée standard, un manteau de cheminée en carrelage et un téléviseur fixé au mur.

View showing the great room connection between the living room, dining room, kitchen, and main hallway. Millgard windows and french doors provide balanced daylighting, with dimmable fluorescent trough lighting and LED fixtures provide fill and accent lighting. This living room illustrates Frank Lloyd Wright's influence, with rift-oak paneling on the walls and ceiling, accentuated by hemlock battens. Custom stepped crown moulding, stepped casing and basebards, and stepped accent lights on the brush-broom concrete columns convey the home's Art Deco style. Cork flooring was used throughout the home, over hydronic radiant heating.
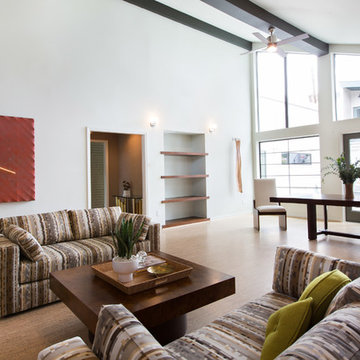
Laurie Perez
Cette photo montre un grand salon rétro ouvert avec un mur blanc, un sol en liège, aucune cheminée et aucun téléviseur.
Cette photo montre un grand salon rétro ouvert avec un mur blanc, un sol en liège, aucune cheminée et aucun téléviseur.
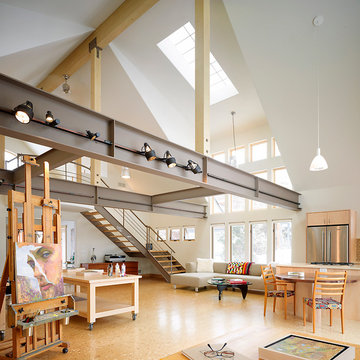
David Patterson by Gerber Berend Design Build, Steamboat Springs, Colorado
Réalisation d'un grand salon urbain ouvert avec une salle de réception, un mur blanc, un sol en liège, aucune cheminée et aucun téléviseur.
Réalisation d'un grand salon urbain ouvert avec une salle de réception, un mur blanc, un sol en liège, aucune cheminée et aucun téléviseur.
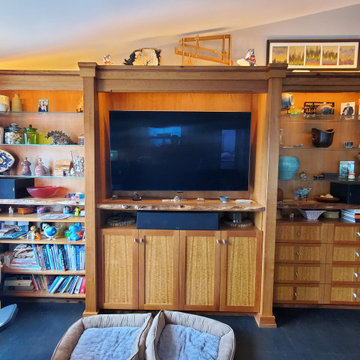
Custom entertainment center in Mission Viejo, CA. Built from a mix of cherry, urban woods, and specialty veneers, this media center is one-of-a-kind! Cherry casework creates the structure of the piece. Alder live edge counters, black acacia and eucalyptus trim moldings, and blue gum eucalyptus veneer panels create a unique look that bring the clients' vision to life!

Large timber frame family room with custom copper handrail, rustic fixtures and cork flooring.
Cette image montre une grande salle de séjour rustique en bois ouverte avec un mur bleu, un sol en liège, un téléviseur dissimulé, un sol marron et un plafond en bois.
Cette image montre une grande salle de séjour rustique en bois ouverte avec un mur bleu, un sol en liège, un téléviseur dissimulé, un sol marron et un plafond en bois.
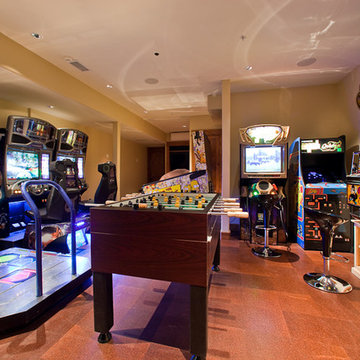
Réalisation d'une grande salle de séjour chalet avec un mur beige, un sol en liège et salle de jeu.
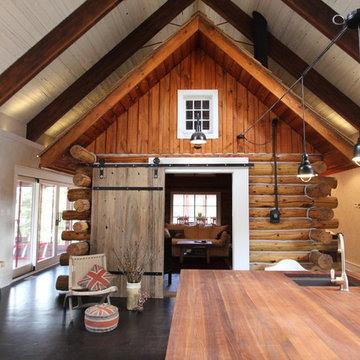
View from Kitchen into the log cabin living room. In-house photography.
Cette photo montre un grand salon montagne ouvert avec un mur blanc et un sol en liège.
Cette photo montre un grand salon montagne ouvert avec un mur blanc et un sol en liège.
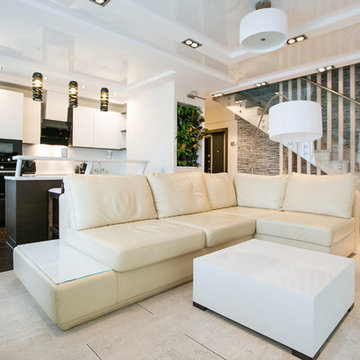
Гостиная, холл, кухня – составляют единое пространство. Основной акцент мы сделали на стену, оформленную 3D-панелями и популярным сейчас живым «вертикальным садом». Фитокартина не только украшает комнату и придает изысканность интерьеру, но и увлажняет воздух, тем самым улучшая микроклимат помещения.
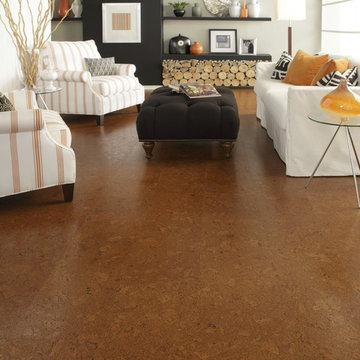
Lisbon Cork Co. Ltd. Fine Cork Flooring combines the beauty of a natural material with the comfort of a cushioned surface. It is durable, acoustical, and a great insulator. The bark of the cork tree is peeled without destroying the tree and it grows back within nine years, ready to be harvested again. Warm to the touch and resilient, cork floors are a joy to live with. Cork is considered a green product because the same tree can be harvested numerous times.
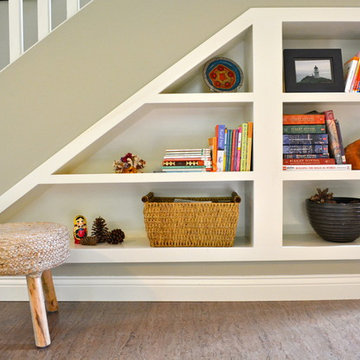
stNatural, calm, family-centered. This client knew what she wanted and just needed some assistance getting there. Susan helped her out with imagery and product research, a first floor furniture plan and several working meetings to nail down the built-in functionality and look in the dining-room-turned-office/family drop-zone. Cork floors installed throughout give the home a warm and eco-friendly foundation. Pine-cones, tree trunk cookies, plants and lots of unstained wood make the family's focus on nature clear. The result: a beautiful and light-filled but relaxed and practical family space.
Carpenter/Contractor: Sam Dennis
From the client: We hired Susan to assist with a downstairs remodel. She brings a personalization that feels like getting advice from a family member at the same time adding helpful details of her industry knowledge. Her flexibly in work style allows her to come with plans fully researched and developed or to advise, plan and draw on the spot. She has been willing to do as much as we needed or to let us roll with our own ideas and time frame and consult with her as needed.
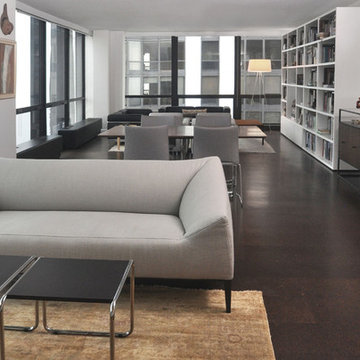
Mieke Zuiderweg
Idées déco pour un grand salon moderne ouvert avec une bibliothèque ou un coin lecture, un mur blanc, un sol en liège, aucune cheminée et aucun téléviseur.
Idées déco pour un grand salon moderne ouvert avec une bibliothèque ou un coin lecture, un mur blanc, un sol en liège, aucune cheminée et aucun téléviseur.
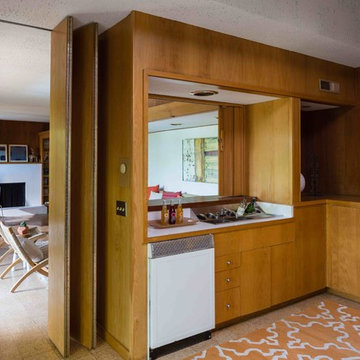
A cool built-in bar space is a major highlight of the downstairs family room.
Photos by Peter Lyons
Idées déco pour une grande salle de séjour rétro ouverte avec un bar de salon, un sol en liège, une cheminée standard et un manteau de cheminée en béton.
Idées déco pour une grande salle de séjour rétro ouverte avec un bar de salon, un sol en liège, une cheminée standard et un manteau de cheminée en béton.
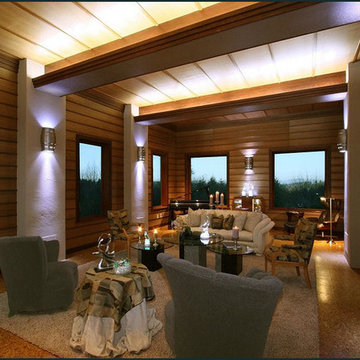
Millgard windows and french doors provide balanced daylighting, with dimmable fluorescent trough lighting and LED fixtures provide fill and accent lighting. This living room illustrates Frank Lloyd Wright's influence, with rift-oak paneling on the walls and ceiling, accentuated by hemlock battens. Custom stepped crown moulding, stepped casing and basebards, and stepped accent lights on the brush-broom concrete columns convey the home's Art Deco style. Cork flooring was used throughout the home, over hydronic radiant heating.
Idées déco de grandes pièces à vivre avec un sol en liège
1



