Idées déco de grandes pièces à vivre avec un sol en liège
Trier par :
Budget
Trier par:Populaires du jour
141 - 160 sur 170 photos
1 sur 3

Dave Fox Design Build Remodelers
This room addition encompasses many uses for these homeowners. From great room, to sunroom, to parlor, and gathering/entertaining space; it’s everything they were missing, and everything they desired. This multi-functional room leads out to an expansive outdoor living space complete with a full working kitchen, fireplace, and large covered dining space. The vaulted ceiling in this room gives a dramatic feel, while the stained pine keeps the room cozy and inviting. The large windows bring the outside in with natural light and expansive views of the manicured landscaping.
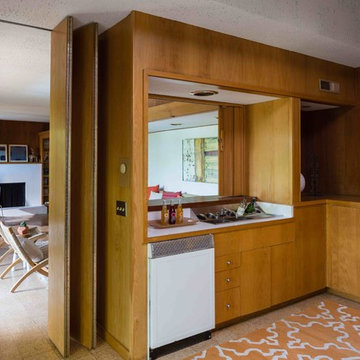
A cool built-in bar space is a major highlight of the downstairs family room.
Photos by Peter Lyons
Idées déco pour une grande salle de séjour rétro ouverte avec un bar de salon, un sol en liège, une cheminée standard et un manteau de cheminée en béton.
Idées déco pour une grande salle de séjour rétro ouverte avec un bar de salon, un sol en liège, une cheminée standard et un manteau de cheminée en béton.
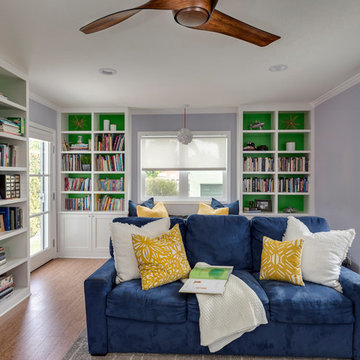
This colorful Contemporary design / build project started as an Addition but included new cork flooring and painting throughout the home. The Kitchen also included the creation of a new pantry closet with wire shelving and the Family Room was converted into a beautiful Library with space for the whole family. The homeowner has a passion for picking paint colors and enjoyed selecting the colors for each room. The home is now a bright mix of modern trends such as the barn doors and chalkboard surfaces contrasted by classic LA touches such as the detail surrounding the Living Room fireplace. The Master Bedroom is now a Master Suite complete with high-ceilings making the room feel larger and airy. Perfect for warm Southern California weather! Speaking of the outdoors, the sliding doors to the green backyard ensure that this white room still feels as colorful as the rest of the home. The Master Bathroom features bamboo cabinetry with his and hers sinks. The light blue walls make the blue and white floor really pop. The shower offers the homeowners a bench and niche for comfort and sliding glass doors and subway tile for style. The Library / Family Room features custom built-in bookcases, barn door and a window seat; a readers dream! The Children’s Room and Dining Room both received new paint and flooring as part of their makeover. However the Children’s Bedroom also received a new closet and reading nook. The fireplace in the Living Room was made more stylish by painting it to match the walls – one of the only white spaces in the home! However the deep blue accent wall with floating shelves ensure that guests are prepared to see serious pops of color throughout the rest of the home. The home features art by Drica Lobo ( https://www.dricalobo.com/home)
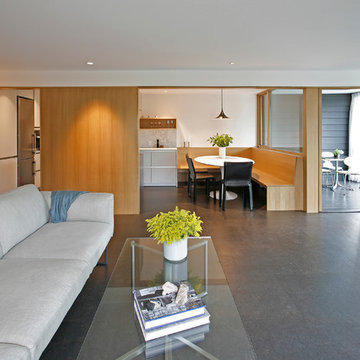
Exemple d'un grand salon rétro ouvert avec un mur blanc, une cheminée ribbon, un manteau de cheminée en métal, aucun téléviseur et un sol en liège.

This colorful Contemporary design / build project started as an Addition but included new cork flooring and painting throughout the home. The Kitchen also included the creation of a new pantry closet with wire shelving and the Family Room was converted into a beautiful Library with space for the whole family. The homeowner has a passion for picking paint colors and enjoyed selecting the colors for each room. The home is now a bright mix of modern trends such as the barn doors and chalkboard surfaces contrasted by classic LA touches such as the detail surrounding the Living Room fireplace. The Master Bedroom is now a Master Suite complete with high-ceilings making the room feel larger and airy. Perfect for warm Southern California weather! Speaking of the outdoors, the sliding doors to the green backyard ensure that this white room still feels as colorful as the rest of the home. The Master Bathroom features bamboo cabinetry with his and hers sinks. The light blue walls make the blue and white floor really pop. The shower offers the homeowners a bench and niche for comfort and sliding glass doors and subway tile for style. The Library / Family Room features custom built-in bookcases, barn door and a window seat; a readers dream! The Children’s Room and Dining Room both received new paint and flooring as part of their makeover. However the Children’s Bedroom also received a new closet and reading nook. The fireplace in the Living Room was made more stylish by painting it to match the walls – one of the only white spaces in the home! However the deep blue accent wall with floating shelves ensure that guests are prepared to see serious pops of color throughout the rest of the home. The home features art by Drica Lobo ( https://www.dricalobo.com/home)
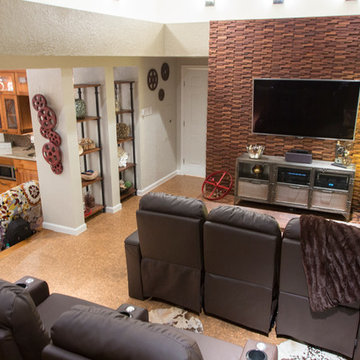
Michelle Eulene with Hold Still Media
Idées déco pour une grande salle de cinéma éclectique fermée avec un mur beige, un sol en liège et un téléviseur fixé au mur.
Idées déco pour une grande salle de cinéma éclectique fermée avec un mur beige, un sol en liège et un téléviseur fixé au mur.
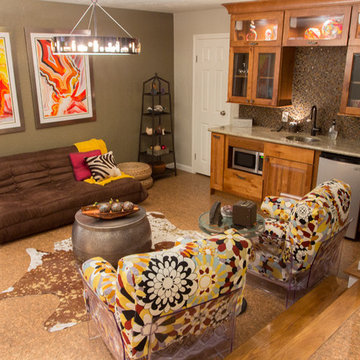
Michelle Eulene with Hold Still Media
Cette photo montre une grande salle de cinéma éclectique fermée avec un mur beige, un sol en liège et un téléviseur fixé au mur.
Cette photo montre une grande salle de cinéma éclectique fermée avec un mur beige, un sol en liège et un téléviseur fixé au mur.
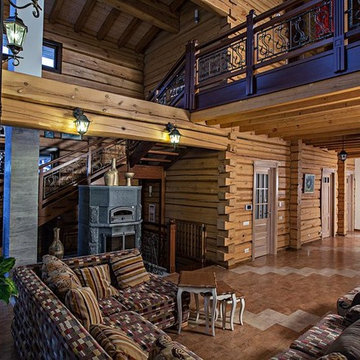
Каминная комната с П-образным диваном в двусветном пространстве
Ксения Розанцева,
Лариса Шатская
Idées déco pour une grande salle de séjour campagne ouverte avec un mur marron, un sol en liège, une cheminée ribbon, un manteau de cheminée en pierre, une bibliothèque ou un coin lecture, un téléviseur fixé au mur et un sol marron.
Idées déco pour une grande salle de séjour campagne ouverte avec un mur marron, un sol en liège, une cheminée ribbon, un manteau de cheminée en pierre, une bibliothèque ou un coin lecture, un téléviseur fixé au mur et un sol marron.
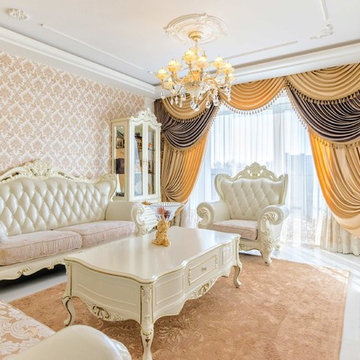
Idée de décoration pour un grand salon tradition ouvert avec un mur beige, un sol en liège, une cheminée standard, un manteau de cheminée en pierre, un sol blanc et une salle de réception.
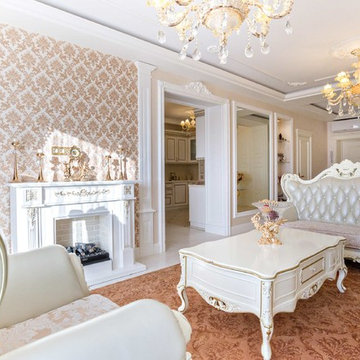
Réalisation d'un grand salon tradition ouvert avec un mur beige, un sol en liège, une cheminée standard, un manteau de cheminée en pierre et un sol blanc.
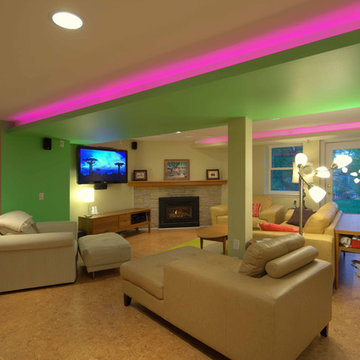
This 1950's ranch had a huge basement footprint that was unused as living space. With the walkout double door and plenty of southern exposure light, it made a perfect guest bedroom, living room, full bathroom, utility and laundry room, and plenty of closet storage, and effectively doubled the square footage of the home. The bathroom is designed with a curbless shower, allowing for wheelchair accessibility, and incorporates mosaic glass and modern tile. The living room incorporates a computer controlled low-energy LED accent lighting system hidden in recessed light coves in the utility chases.
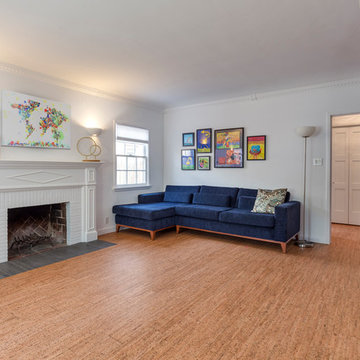
This colorful Contemporary design / build project started as an Addition but included new cork flooring and painting throughout the home. The Kitchen also included the creation of a new pantry closet with wire shelving and the Family Room was converted into a beautiful Library with space for the whole family. The homeowner has a passion for picking paint colors and enjoyed selecting the colors for each room. The home is now a bright mix of modern trends such as the barn doors and chalkboard surfaces contrasted by classic LA touches such as the detail surrounding the Living Room fireplace. The Master Bedroom is now a Master Suite complete with high-ceilings making the room feel larger and airy. Perfect for warm Southern California weather! Speaking of the outdoors, the sliding doors to the green backyard ensure that this white room still feels as colorful as the rest of the home. The Master Bathroom features bamboo cabinetry with his and hers sinks. The light blue walls make the blue and white floor really pop. The shower offers the homeowners a bench and niche for comfort and sliding glass doors and subway tile for style. The Library / Family Room features custom built-in bookcases, barn door and a window seat; a readers dream! The Children’s Room and Dining Room both received new paint and flooring as part of their makeover. However the Children’s Bedroom also received a new closet and reading nook. The fireplace in the Living Room was made more stylish by painting it to match the walls – one of the only white spaces in the home! However the deep blue accent wall with floating shelves ensure that guests are prepared to see serious pops of color throughout the rest of the home. The home features art by Drica Lobo ( https://www.dricalobo.com/home)
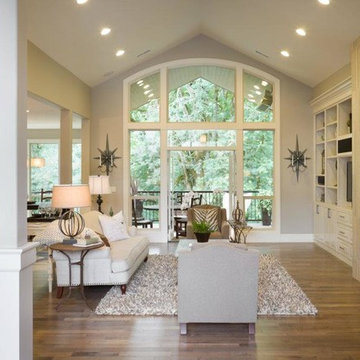
Idées déco pour un grand salon classique ouvert avec un mur gris, un sol en liège, une cheminée standard, un manteau de cheminée en métal, un téléviseur indépendant et un sol marron.
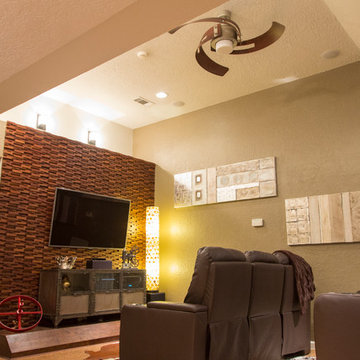
Michelle Eulene with Hold Still Media
Aménagement d'une grande salle de cinéma éclectique fermée avec un mur marron, un sol en liège et un téléviseur fixé au mur.
Aménagement d'une grande salle de cinéma éclectique fermée avec un mur marron, un sol en liège et un téléviseur fixé au mur.
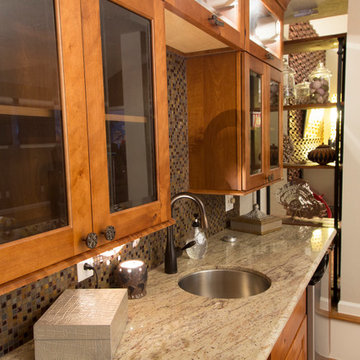
Michelle Eulene with Hold Still Media
Exemple d'une grande salle de cinéma éclectique fermée avec un mur marron, un sol en liège et un téléviseur fixé au mur.
Exemple d'une grande salle de cinéma éclectique fermée avec un mur marron, un sol en liège et un téléviseur fixé au mur.
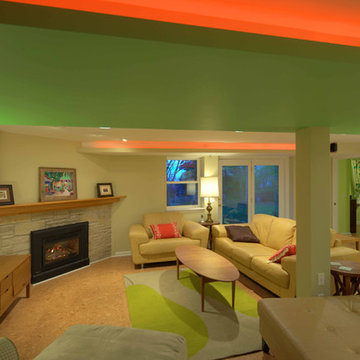
This 1950's ranch had a huge basement footprint that was unused as living space. With the walkout double door and plenty of southern exposure light, it made a perfect guest bedroom, living room, full bathroom, utility and laundry room, and plenty of closet storage, and effectively doubled the square footage of the home. The bathroom is designed with a curbless shower, allowing for wheelchair accessibility, and incorporates mosaic glass and modern tile. The living room incorporates a computer controlled low-energy LED accent lighting system hidden in recessed light coves in the utility chases.
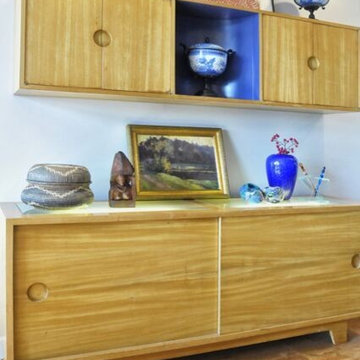
Family room accent colors and owner's art collection.
Photo by David Stewart, Ad Cat Media
Réalisation d'une grande salle de séjour vintage ouverte avec un mur gris, un sol en liège, une cheminée double-face, un manteau de cheminée en brique et un téléviseur encastré.
Réalisation d'une grande salle de séjour vintage ouverte avec un mur gris, un sol en liège, une cheminée double-face, un manteau de cheminée en brique et un téléviseur encastré.
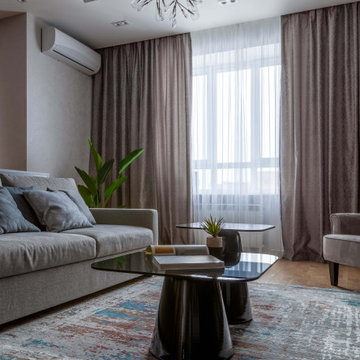
Exemple d'un grand salon blanc et bois tendance ouvert avec un mur gris, un sol en liège et un téléviseur fixé au mur.
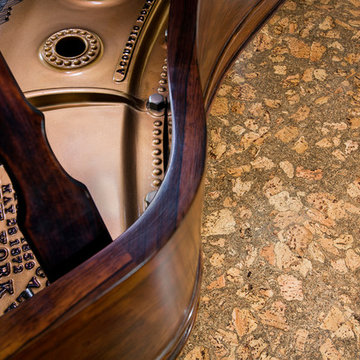
Photography by Shay Velich
Réalisation d'une grande salle de cinéma tradition ouverte avec un mur rouge et un sol en liège.
Réalisation d'une grande salle de cinéma tradition ouverte avec un mur rouge et un sol en liège.
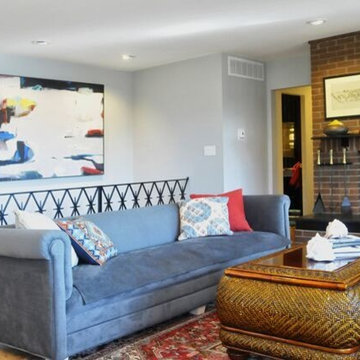
Family room accent colors and owner's art collection.
Photo by David Stewart, Ad Cat Media
Cette photo montre une grande salle de séjour rétro ouverte avec un mur gris, un sol en liège, une cheminée double-face, un manteau de cheminée en brique et un téléviseur encastré.
Cette photo montre une grande salle de séjour rétro ouverte avec un mur gris, un sol en liège, une cheminée double-face, un manteau de cheminée en brique et un téléviseur encastré.
Idées déco de grandes pièces à vivre avec un sol en liège
8



