Idées déco de grandes pièces à vivre en bois
Trier par :
Budget
Trier par:Populaires du jour
81 - 100 sur 1 017 photos
1 sur 3
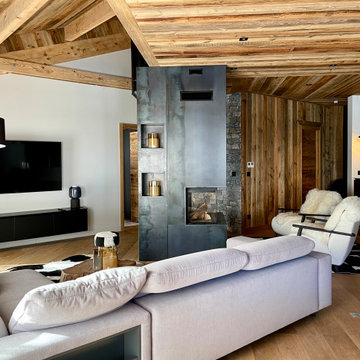
Aménagement d'un grand salon blanc et bois montagne en bois ouvert avec parquet clair, une cheminée standard, un manteau de cheminée en métal, un téléviseur fixé au mur, un plafond en bois et éclairage.

Grain & Saw is a subtle reclaimed look inspired by 14th-century handcrafted guilds, paired with the latest materials this collection will compliment every interior. At a time when Guild associations worked with merchants and artisans to protect one of kind handcrafted products the touch & feel of the work is unmistakably rich. Every board is unique, every pattern is distinct and full of personality… designed with juxtaposing striking characteristics of hand tooled saw marks and enhanced natural grain allowing the ebbs and flows of the wood species to be at the forefront.
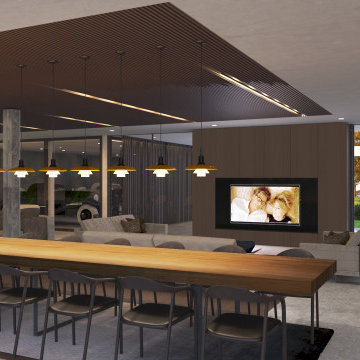
Ispirata alla tipologia a corte del baglio siciliano, la residenza è immersa in un ampio oliveto e si sviluppa su pianta quadrata da 30 x 30 m, con un corpo centrale e due ali simmetriche che racchiudono una corte interna.
L’accesso principale alla casa è raggiungibile da un lungo sentiero che attraversa l’oliveto e porta all’ ampio cancello scorrevole, centrale rispetto al prospetto principale e che permette di accedere sia a piedi che in auto.
Le due ali simmetriche contengono rispettivamente la zona notte e una zona garage per ospitare auto d’epoca da collezione, mentre il corpo centrale è costituito da un ampio open space per cucina e zona living, che nella zona a destra rispetto all’ingresso è collegata ad un’ala contenente palestra e zona musica.
Un’ala simmetrica a questa contiene la camera da letto padronale con zona benessere, bagno turco, bagno e cabina armadio. I due corpi sono separati da un’ampia veranda collegata visivamente e funzionalmente agli spazi della zona giorno, accessibile anche dall’ingresso secondario della proprietà. In asse con questo ambiente è presente uno spazio piscina, immerso nel verde del giardino.
La posizione delle ampie vetrate permette una continuità visiva tra tutti gli ambienti della casa, sia interni che esterni, mentre l’uitlizzo di ampie pannellature in brise soleil permette di gestire sia il grado di privacy desiderata che l’irraggiamento solare in ingresso.
La distribuzione interna è finalizzata a massimizzare ulteriormente la percezione degli spazi, con lunghi percorsi continui che definiscono gli spazi funzionali e accompagnano lo sguardo verso le aperture sul giardino o sulla corte interna.
In contrasto con la semplicità dell’intonaco bianco e delle forme essenziali della facciata, è stata scelta una palette colori naturale, ma intensa, con texture ricche come la pietra d’iseo a pavimento e le venature del noce per la falegnameria.
Solo la zona garage, separata da un ampio cristallo dalla zona giorno, presenta una texture di cemento nudo a vista, per creare un piacevole contrasto con la raffinata superficie delle automobili.
Inspired by sicilian ‘baglio’, the house is surrounded by a wide olive tree grove and its floorplan is based on 30 x 30 sqm square, the building is shaped like a C figure, with two symmetrical wings embracing a regular inner courtyard.
The white simple rectangular main façade is divided by a wide portal that gives access to the house both by
car and by foot.
The two symmetrical wings above described are designed to contain a garage for collectible luxury vintage cars on the right and the bedrooms on the left.
The main central body will contain a wide open space while a protruding small wing on the right will host a cosy gym and music area.
The same wing, repeated symmetrically on the right side will host the main bedroom with spa, sauna and changing room. In between the two protruding objects, a wide veranda, accessible also via a secondary entrance, aligns the inner open space with the pool area.
The wide windows allow visual connection between all the various spaces, including outdoor ones.
The simple color palette and the austerity of the outdoor finishes led to the choosing of richer textures for the indoors such as ‘pietra d’iseo’ and richly veined walnut paneling. The garage area is the only one characterized by a rough naked concrete finish on the walls, in contrast with the shiny polish of the cars’ bodies.

L'appartement en VEFA de 73 m2 est en rez-de-jardin. Il a été livré brut sans aucun agencement.
Nous avons dessiné, pour toutes les pièces de l'appartement, des meubles sur mesure optimisant les usages et offrant des rangements inexistants.
Le meuble du salon fait office de dressing, lorsque celui-ci se transforme en couchage d'appoint.
Meuble TV et espace bureau.
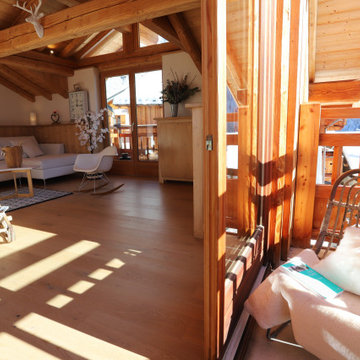
Réalisation d'un grand salon blanc et bois chalet en bois ouvert avec un mur blanc, parquet clair et poutres apparentes.

Inspiration pour un grand salon chalet en bois ouvert avec un mur beige, un sol en bois brun, une cheminée standard, un manteau de cheminée en pierre, un téléviseur fixé au mur, un sol marron et un plafond en bois.

« Meuble cloison » traversant séparant l’espace jour et nuit incluant les rangements de chaque pièces.
Inspiration pour une grande salle de séjour design en bois ouverte avec une bibliothèque ou un coin lecture, un mur multicolore, un sol en travertin, un poêle à bois, un téléviseur encastré, un sol beige et poutres apparentes.
Inspiration pour une grande salle de séjour design en bois ouverte avec une bibliothèque ou un coin lecture, un mur multicolore, un sol en travertin, un poêle à bois, un téléviseur encastré, un sol beige et poutres apparentes.

Exemple d'un grand salon moderne en bois ouvert avec un mur marron, un sol en marbre, une cheminée standard, un manteau de cheminée en bois, un téléviseur encastré, un sol blanc et un plafond en bois.
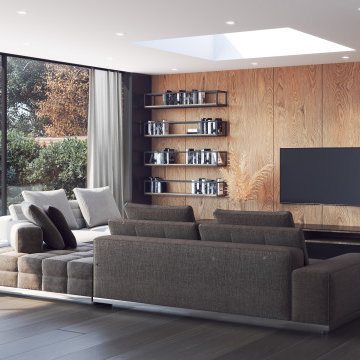
Reading Corner
Cette image montre un grand salon design en bois ouvert avec une salle de réception, un mur marron, parquet clair, aucune cheminée, un téléviseur encastré et un sol beige.
Cette image montre un grand salon design en bois ouvert avec une salle de réception, un mur marron, parquet clair, aucune cheminée, un téléviseur encastré et un sol beige.

#thevrindavanproject
ranjeet.mukherjee@gmail.com thevrindavanproject@gmail.com
https://www.facebook.com/The.Vrindavan.Project

Idée de décoration pour une grande salle de séjour minimaliste en bois ouverte avec un mur blanc, parquet clair, une cheminée standard, un manteau de cheminée en métal, un téléviseur fixé au mur, un sol beige et poutres apparentes.

Susan Teare
Exemple d'un grand salon blanc et bois bord de mer en bois ouvert avec un mur blanc, un sol en bois brun, une cheminée standard, un téléviseur fixé au mur, un sol marron, un plafond cathédrale, un manteau de cheminée en métal et un plafond voûté.
Exemple d'un grand salon blanc et bois bord de mer en bois ouvert avec un mur blanc, un sol en bois brun, une cheminée standard, un téléviseur fixé au mur, un sol marron, un plafond cathédrale, un manteau de cheminée en métal et un plafond voûté.
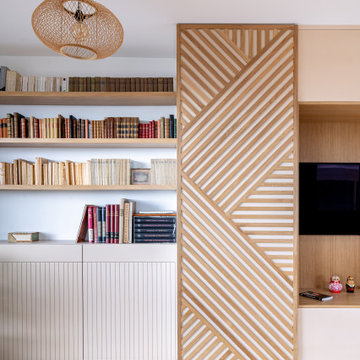
Dans cet appartement moderne, les propriétaires souhaitaient mettre un peu de peps dans leur intérieur!
Nous y avons apporté de la couleur et des meubles sur mesure... Ici, la colonne de l'immeuble est caché par un claustra graphique intégré au meuble TV-Bibliothèque.

Embarking on the design journey of Wabi Sabi Refuge, I immersed myself in the profound quest for tranquility and harmony. This project became a testament to the pursuit of a tranquil haven that stirs a deep sense of calm within. Guided by the essence of wabi-sabi, my intention was to curate Wabi Sabi Refuge as a sacred space that nurtures an ethereal atmosphere, summoning a sincere connection with the surrounding world. Deliberate choices of muted hues and minimalist elements foster an environment of uncluttered serenity, encouraging introspection and contemplation. Embracing the innate imperfections and distinctive qualities of the carefully selected materials and objects added an exquisite touch of organic allure, instilling an authentic reverence for the beauty inherent in nature's creations. Wabi Sabi Refuge serves as a sanctuary, an evocative invitation for visitors to embrace the sublime simplicity, find solace in the imperfect, and uncover the profound and tranquil beauty that wabi-sabi unveils.

As seen in Interior Design Magazine's feature article.
Photo credit: Kevin Scott.
Custom windows, doors, and hardware designed and furnished by Thermally Broken Steel USA.
Other sources:
Beehive Chandelier by Galerie Glustin.
Custom bouclé sofa by Jouffre.
Custom coffee table by Newell Design Studios.
Lamps by Eny Lee Parker.

Designed in sharp contrast to the glass walled living room above, this space sits partially underground. Precisely comfy for movie night.
Inspiration pour un grand salon chalet en bois fermé avec un mur beige, un sol en ardoise, une cheminée standard, un manteau de cheminée en métal, un téléviseur fixé au mur, un sol noir et un plafond en bois.
Inspiration pour un grand salon chalet en bois fermé avec un mur beige, un sol en ardoise, une cheminée standard, un manteau de cheminée en métal, un téléviseur fixé au mur, un sol noir et un plafond en bois.
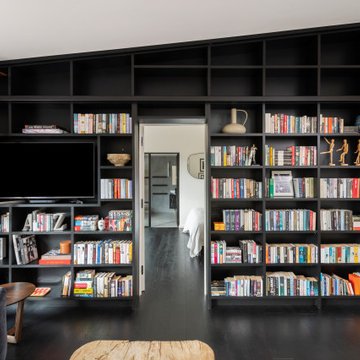
From the main living area the master bedroom wing is accessed via a library / sitting room, with feature fire place and antique sliding library ladder.

Modern Living Room with floor to ceiling grey slab fireplace face. Dark wood built in bookcase with led lighting nestled next to modern linear electric fireplace. Contemporary white sofas face each other with dark black accent furniture nearby, all sitting on a modern grey rug. Modern interior architecture with large picture windows, white walls and light wood wall panels that line the walls and ceiling entry.

Family Room/Library
Tony Soluri
Idées déco pour une grande salle de séjour classique en bois fermée avec une bibliothèque ou un coin lecture, un mur marron, aucune cheminée, aucun téléviseur, parquet foncé et un sol marron.
Idées déco pour une grande salle de séjour classique en bois fermée avec une bibliothèque ou un coin lecture, un mur marron, aucune cheminée, aucun téléviseur, parquet foncé et un sol marron.

This large gated estate includes one of the original Ross cottages that served as a summer home for people escaping San Francisco's fog. We took the main residence built in 1941 and updated it to the current standards of 2020 while keeping the cottage as a guest house. A massive remodel in 1995 created a classic white kitchen. To add color and whimsy, we installed window treatments fabricated from a Josef Frank citrus print combined with modern furnishings. Throughout the interiors, foliate and floral patterned fabrics and wall coverings blur the inside and outside worlds.
Idées déco de grandes pièces à vivre en bois
5



