Idées déco de grandes pièces à vivre en bois
Trier par :
Budget
Trier par:Populaires du jour
141 - 160 sur 1 017 photos
1 sur 3
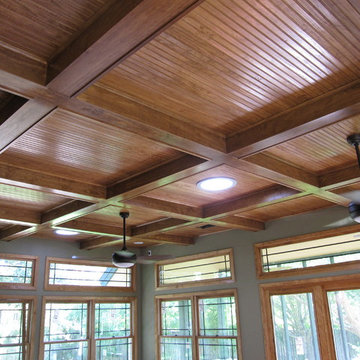
Réalisation d'un grand salon minimaliste en bois ouvert avec un plafond en bois.
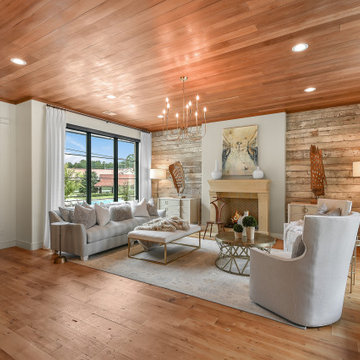
Living room
Idées déco pour un grand salon campagne en bois ouvert avec une salle de réception, un mur blanc, un sol en bois brun, une cheminée standard, aucun téléviseur et un plafond en bois.
Idées déco pour un grand salon campagne en bois ouvert avec une salle de réception, un mur blanc, un sol en bois brun, une cheminée standard, aucun téléviseur et un plafond en bois.
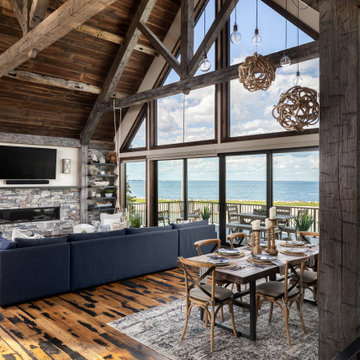
Idées déco pour une grande salle de séjour campagne en bois ouverte avec un mur blanc, un sol en bois brun, une cheminée standard, un manteau de cheminée en pierre de parement, un téléviseur fixé au mur, un sol marron et un plafond voûté.
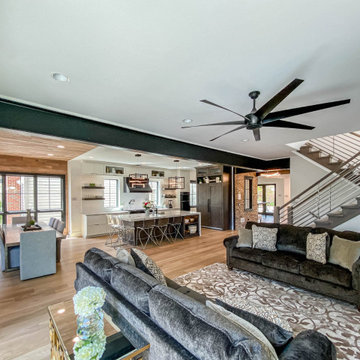
Inspiration pour une grande salle de séjour urbaine en bois ouverte avec un mur blanc, parquet clair, une cheminée standard, un manteau de cheminée en métal, un téléviseur fixé au mur et poutres apparentes.

Custom furniture, hidden TV, Neolith
Aménagement d'un grand salon montagne en bois ouvert avec parquet clair, une cheminée double-face, un téléviseur encastré et un plafond en bois.
Aménagement d'un grand salon montagne en bois ouvert avec parquet clair, une cheminée double-face, un téléviseur encastré et un plafond en bois.
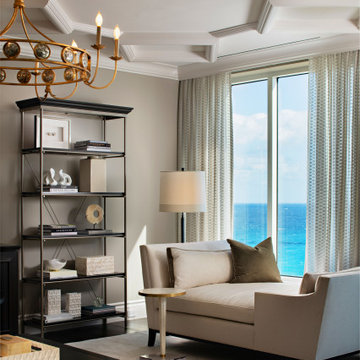
-Most of residence has glass doors, walls and windows overlooking the ocean, making ceilings the best surface for creating architectural interest
-Raise ceiling heights, reduce soffits and integrate drapery pockets in the crown to hide motorized translucent shades, blackout shades and drapery panels, all which help control heat gain and glare inherent in unit’s multi-directional ocean exposure (south, east and north)
-Patterns highlight ceilings in major rooms and accent their light fixtures
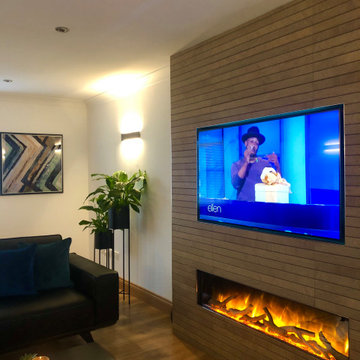
Custom created media wall to house Flamerite integrated fire and TV with Porcelanosa wood effect tiles.
Cette image montre un grand salon design en bois ouvert avec un mur marron, un sol en vinyl, un manteau de cheminée en bois, un téléviseur encastré et un sol marron.
Cette image montre un grand salon design en bois ouvert avec un mur marron, un sol en vinyl, un manteau de cheminée en bois, un téléviseur encastré et un sol marron.
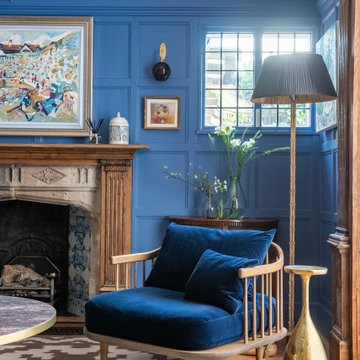
A dark living room was transformed into a cosy and inviting relaxing living room. The wooden panels were painted with the client's favourite colour and display their favourite pieces of art. The colour was inspired by the original Delft blue tiles of the fireplace.

« Meuble cloison » traversant séparant l’espace jour et nuit incluant les rangements de chaque pièces.
Réalisation d'une grande salle de séjour design en bois ouverte avec une bibliothèque ou un coin lecture, un mur multicolore, un sol en travertin, un poêle à bois, un téléviseur encastré, un sol beige et poutres apparentes.
Réalisation d'une grande salle de séjour design en bois ouverte avec une bibliothèque ou un coin lecture, un mur multicolore, un sol en travertin, un poêle à bois, un téléviseur encastré, un sol beige et poutres apparentes.
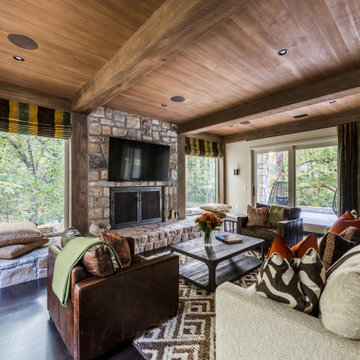
Cette photo montre une grande salle de séjour rétro en bois ouverte avec parquet foncé, une cheminée standard, un manteau de cheminée en pierre, un téléviseur fixé au mur, un sol marron et poutres apparentes.
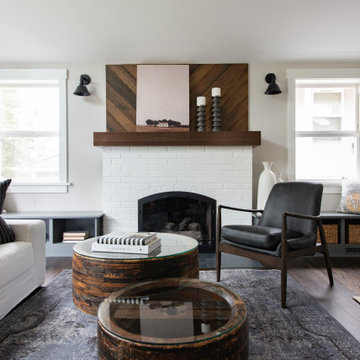
Inspiration pour un grand salon blanc et bois traditionnel en bois ouvert avec un mur blanc, parquet foncé, une cheminée standard, un manteau de cheminée en brique, un sol marron et poutres apparentes.
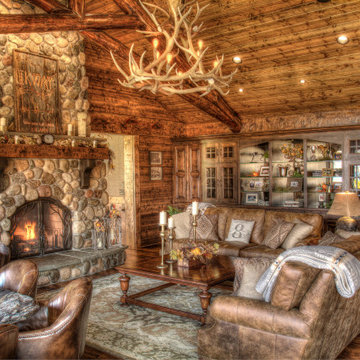
Lodge Greatroom with Vaulted Wood Ceiling, log beams, Fieldstone fireplace, wood floors and built-in cabinets.
Cette image montre une grande salle de séjour chalet en bois ouverte avec un bar de salon, un mur marron, un sol en bois brun, une cheminée standard, un manteau de cheminée en pierre, un sol marron et un plafond voûté.
Cette image montre une grande salle de séjour chalet en bois ouverte avec un bar de salon, un mur marron, un sol en bois brun, une cheminée standard, un manteau de cheminée en pierre, un sol marron et un plafond voûté.
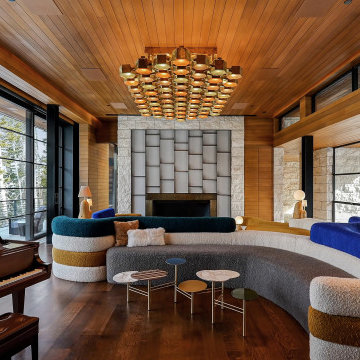
Situated amongst walls of glass, this expansive living room features motorized sliding glass doors that open right up to a wraparound terrace and scenic landscape.
Custom windows, doors, and hardware designed and furnished by Thermally Broken Steel USA.
Other sources:
Beehive Chandelier by Galerie Glustin.
Custom bouclé sofa by Jouffre.
Custom coffee table by Newell Design Studios.
Lamps by Eny Lee Parker.
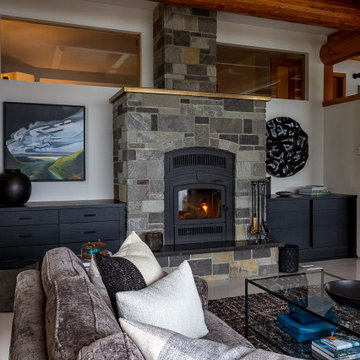
Remote luxury living on the spectacular island of Cortes, this main living, lounge, dining, and kitchen is an open concept with tall ceilings and expansive glass to allow all those gorgeous coastal views and natural light to flood the space. Particular attention was focused on high end textiles furniture, feature lighting, and cozy area carpets.
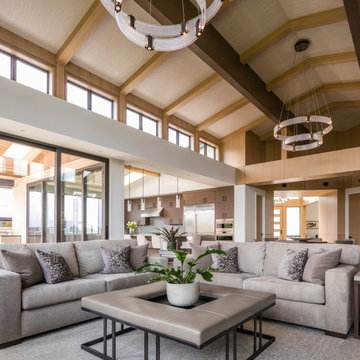
The main living space includes the living room, nook, kitchen and extended outdoor living. Vaulted ceilings with wood paneling and beams are a piece of art on their own.
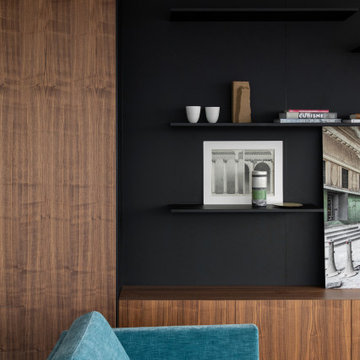
Rénovation d'un appartement - 106m²
Idée de décoration pour un grand salon design en bois ouvert avec une bibliothèque ou un coin lecture, un mur marron, un sol en carrelage de céramique, aucune cheminée, un sol gris et un plafond décaissé.
Idée de décoration pour un grand salon design en bois ouvert avec une bibliothèque ou un coin lecture, un mur marron, un sol en carrelage de céramique, aucune cheminée, un sol gris et un plafond décaissé.
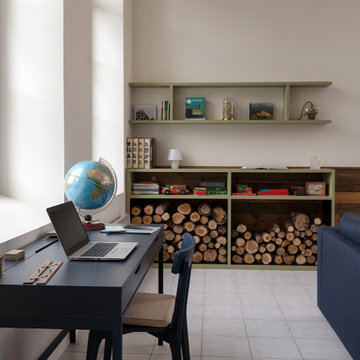
Cet espace de 50 m² devait être propice à la détente et la déconnexion, où chaque membre de la famille pouvait s’adonner à son loisir favori : l’écoute d’un vinyle, la lecture d’un livre, quelques notes de guitare…
Le vert kaki et le bois brut s’harmonisent avec le paysage environnant, visible de part et d’autre de la pièce au travers de grandes fenêtres. Réalisés avec d’anciennes planches de bardage, les panneaux de bois apportent une ambiance chaleureuse dans cette pièce d’envergure et réchauffent l’espace cocooning auprès du poêle.
Quelques souvenirs évoquent le passé de cette ancienne bâtisse comme une carte de géographie, un encrier et l’ancien registre de l’école confié par les habitants du village aux nouveaux propriétaires.
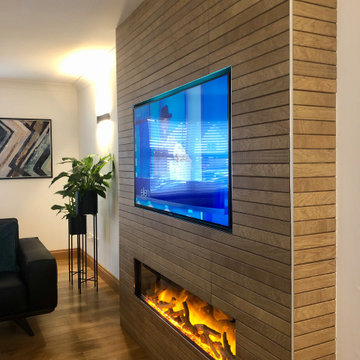
Custom created media wall to house Flamerite integrated fire and TV with Porcelanosa wood effect tiles.
Aménagement d'un grand salon contemporain en bois ouvert avec un mur marron, un sol en vinyl, un manteau de cheminée en bois, un téléviseur encastré et un sol marron.
Aménagement d'un grand salon contemporain en bois ouvert avec un mur marron, un sol en vinyl, un manteau de cheminée en bois, un téléviseur encastré et un sol marron.
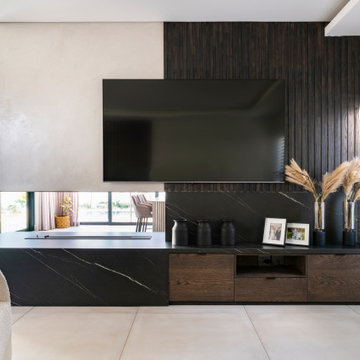
Custom design and installed unit and neolith surround for fireplace to absorb the heat and not damage walls and wood.
Réalisation d'un grand salon minimaliste en bois ouvert avec un mur marron, un sol en carrelage de porcelaine, une cheminée ribbon, un manteau de cheminée en pierre, un téléviseur fixé au mur, un sol blanc et un plafond décaissé.
Réalisation d'un grand salon minimaliste en bois ouvert avec un mur marron, un sol en carrelage de porcelaine, une cheminée ribbon, un manteau de cheminée en pierre, un téléviseur fixé au mur, un sol blanc et un plafond décaissé.
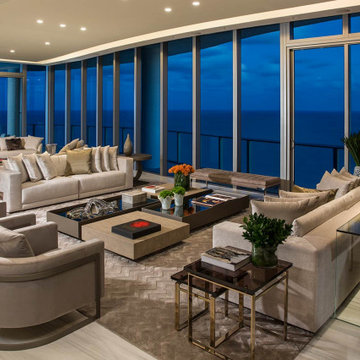
Idées déco pour un grand salon moderne en bois ouvert avec une salle de réception, un mur blanc, un sol en marbre, aucune cheminée, aucun téléviseur et un sol gris.
Idées déco de grandes pièces à vivre en bois
8



