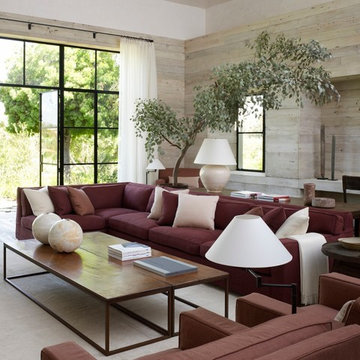Idées déco de grandes pièces à vivre méditerranéennes
Trier par :
Budget
Trier par:Populaires du jour
61 - 80 sur 4 844 photos
1 sur 3
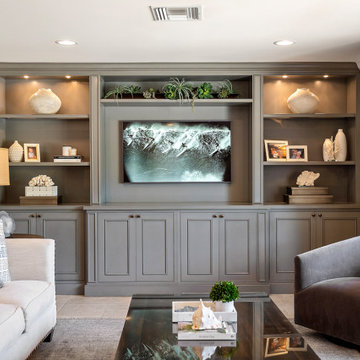
This home had a kitchen that wasn’t meeting the family’s needs, nor did it fit with the coastal Mediterranean theme throughout the rest of the house. The goals for this remodel were to create more storage space and add natural light. The biggest item on the wish list was a larger kitchen island that could fit a family of four. They also wished for the backyard to transform from an unsightly mess that the clients rarely used to a beautiful oasis with function and style.
One design challenge was incorporating the client’s desire for a white kitchen with the warm tones of the travertine flooring. The rich walnut tone in the island cabinetry helped to tie in the tile flooring. This added contrast, warmth, and cohesiveness to the overall design and complemented the transitional coastal theme in the adjacent spaces. Rooms alight with sunshine, sheathed in soft, watery hues are indicative of coastal decorating. A few essential style elements will conjure the coastal look with its casual beach attitude and renewing seaside energy, even if the shoreline is only in your mind's eye.
By adding two new windows, all-white cabinets, and light quartzite countertops, the kitchen is now open and bright. Brass accents on the hood, cabinet hardware and pendant lighting added warmth to the design. Blue accent rugs and chairs complete the vision, complementing the subtle grey ceramic backsplash and coastal blues in the living and dining rooms. Finally, the added sliding doors lead to the best part of the home: the dreamy outdoor oasis!
Every day is a vacation in this Mediterranean-style backyard paradise. The outdoor living space emphasizes the natural beauty of the surrounding area while offering all of the advantages and comfort of indoor amenities.
The swimming pool received a significant makeover that turned this backyard space into one that the whole family will enjoy. JRP changed out the stones and tiles, bringing a new life to it. The overall look of the backyard went from hazardous to harmonious. After finishing the pool, a custom gazebo was built for the perfect spot to relax day or night.
It’s an entertainer’s dream to have a gorgeous pool and an outdoor kitchen. This kitchen includes stainless-steel appliances, a custom beverage fridge, and a wood-burning fireplace. Whether you want to entertain or relax with a good book, this coastal Mediterranean-style outdoor living remodel has you covered.
Photographer: Andrew - OpenHouse VC

Cette image montre un grand salon méditerranéen ouvert avec une salle de réception, un mur blanc, une cheminée standard, un manteau de cheminée en plâtre, un téléviseur indépendant, un sol marron, parquet foncé, poutres apparentes et un plafond en bois.
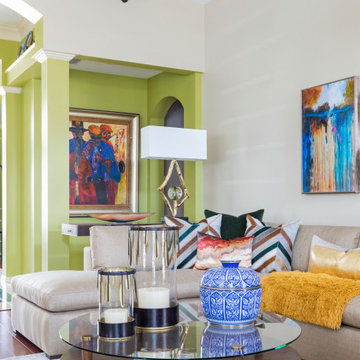
Aménagement d'un grand salon méditerranéen ouvert avec un mur beige et un sol marron.

Marcell Puzsar
Cette photo montre un grand salon méditerranéen fermé avec une salle de réception, un mur blanc, parquet foncé, une cheminée standard, un manteau de cheminée en carrelage, aucun téléviseur et un sol noir.
Cette photo montre un grand salon méditerranéen fermé avec une salle de réception, un mur blanc, parquet foncé, une cheminée standard, un manteau de cheminée en carrelage, aucun téléviseur et un sol noir.
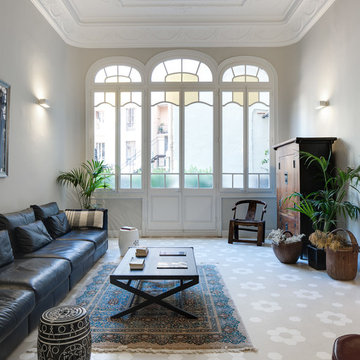
Antoine Khidichian
Cette photo montre un grand salon méditerranéen avec un mur gris, une salle de réception et un sol gris.
Cette photo montre un grand salon méditerranéen avec un mur gris, une salle de réception et un sol gris.
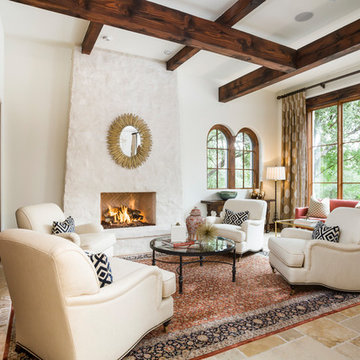
Cette photo montre un grand salon méditerranéen avec une bibliothèque ou un coin lecture, un mur blanc, une cheminée standard et un sol marron.

Gabriel Builders Showroom/Gathering room off functioning kitchen with pewter island. LImestone floors, plaster walls, Douglas Fir beams. Limestone floor extends thru lift and slide doors to outdoor arched porch with gas lanterns and swimming pool. The beautiful limestone mantel is flanked by custom bookcases filled with antique tools.
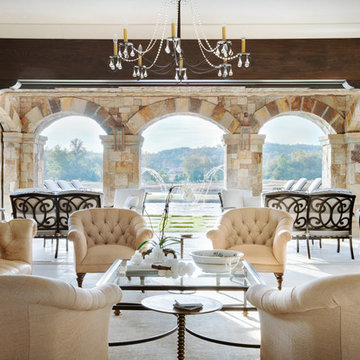
Gabriel Builders Showroom/Gathering room off functioning kitchen with pewter island. LImestone floors, plaster walls, Douglas Fir beams. Limestone floor extends thru lift and slide doors to outdoor arched porch with gas lanterns and swimming pool. View of Cliffs at Mountain Park golf course and NC mountains
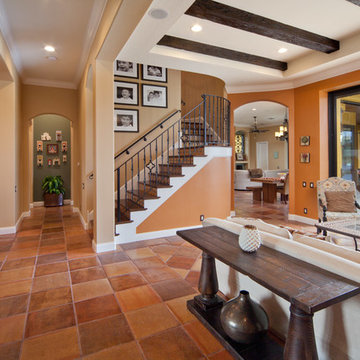
Cette image montre un grand salon méditerranéen ouvert avec une salle de réception, un mur orange, tomettes au sol, une cheminée standard, un manteau de cheminée en carrelage et aucun téléviseur.
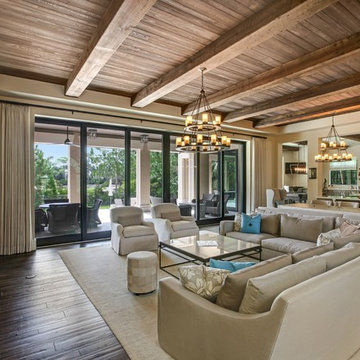
Réalisation d'un grand salon méditerranéen ouvert avec un mur beige, parquet foncé, une cheminée standard, un manteau de cheminée en pierre, aucun téléviseur et une salle de réception.
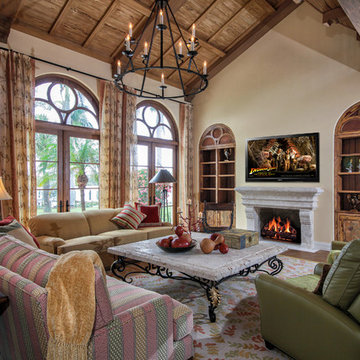
Photographer: Ron Rosenzweig
Home Builder: Onshore Construction & Dev. Co.
Interior Design: Marc Michaels
Cabinetry: Artistry-Masters of Woodcraft
Architects: Dailey Janssen Architects

Proyecto realizado por The Room Studio
Fotografías: Mauricio Fuertes
Exemple d'un grand salon méditerranéen ouvert avec un mur gris, sol en béton ciré, un poêle à bois, un manteau de cheminée en brique et un sol gris.
Exemple d'un grand salon méditerranéen ouvert avec un mur gris, sol en béton ciré, un poêle à bois, un manteau de cheminée en brique et un sol gris.

© Christel Mauve Photographe pour Chapisol
Aménagement d'une grande véranda méditerranéenne avec sol en béton ciré, aucune cheminée et un plafond standard.
Aménagement d'une grande véranda méditerranéenne avec sol en béton ciré, aucune cheminée et un plafond standard.
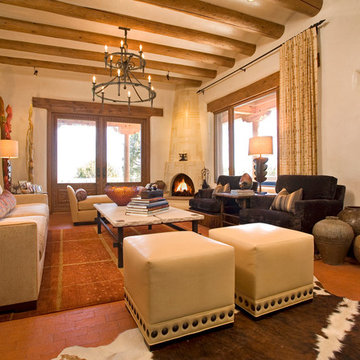
Interior Design Lisa Samuel
Furniture Design Lisa Samuel
Fireplace by Ursula Bolimowski
Photo by Daniel Nadelbach
Idée de décoration pour un grand salon méditerranéen ouvert avec une salle de réception, un mur beige, un sol en brique, une cheminée d'angle et aucun téléviseur.
Idée de décoration pour un grand salon méditerranéen ouvert avec une salle de réception, un mur beige, un sol en brique, une cheminée d'angle et aucun téléviseur.
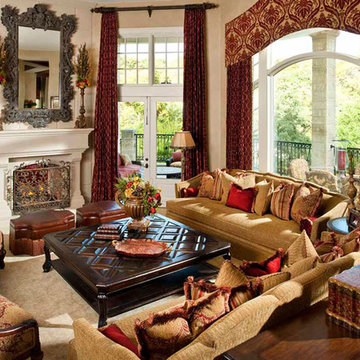
Réalisation d'un grand salon méditerranéen ouvert avec une salle de réception, un mur beige, une cheminée standard et canapé noir.
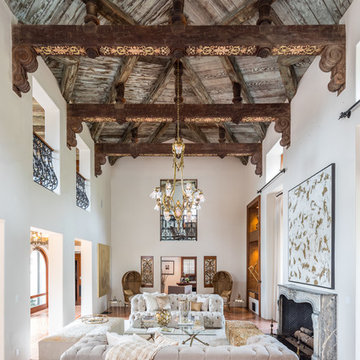
Exemple d'un grand salon méditerranéen ouvert avec un mur blanc, tomettes au sol, une cheminée standard, un sol rouge, une salle de réception, un manteau de cheminée en pierre et aucun téléviseur.
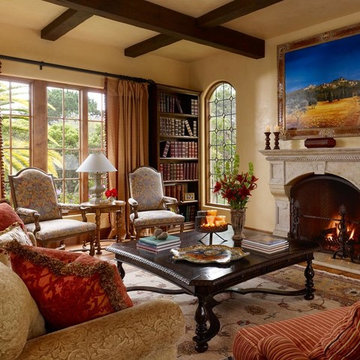
This lovely home began as a complete remodel to a 1960 era ranch home. Warm, sunny colors and traditional details fill every space. The colorful gazebo overlooks the boccii court and a golf course. Shaded by stately palms, the dining patio is surrounded by a wrought iron railing. Hand plastered walls are etched and styled to reflect historical architectural details. The wine room is located in the basement where a cistern had been.
Project designed by Susie Hersker’s Scottsdale interior design firm Design Directives. Design Directives is active in Phoenix, Paradise Valley, Cave Creek, Carefree, Sedona, and beyond.
For more about Design Directives, click here: https://susanherskerasid.com/
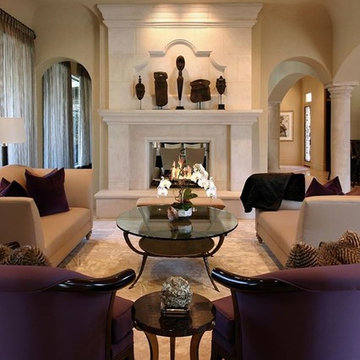
Tribal art and a two sided fireplace are the stars of this formal living room. Open to the foyer, this room welcomes visitors and provides ample space for conversation and cocktails. Photo: Benjamin Johnston
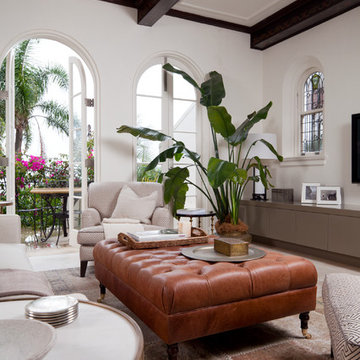
Salt Interiors custom joinery was featured in the August issue of House & Garden Magazine. For this project, Salt Interiors worked with Senior Interior Designer for Coco Republic, Natasha Levak to provide custom joinery for the 1930s Spanish-revival home. Levak’s vision for a neutral palette helped to determine the polyurethane paint for the renovated joinery unit Salt installed in the room.
Idées déco de grandes pièces à vivre méditerranéennes
4




