Idées déco de grandes pièces à vivre oranges
Trier par :
Budget
Trier par:Populaires du jour
81 - 100 sur 2 065 photos
1 sur 3
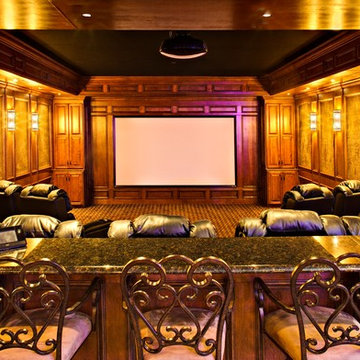
Paul Schlisman Photography Courtesy of Southampton Builders LLC.
Aménagement d'une grande salle de cinéma classique ouverte avec un mur marron, moquette, un écran de projection et un sol marron.
Aménagement d'une grande salle de cinéma classique ouverte avec un mur marron, moquette, un écran de projection et un sol marron.
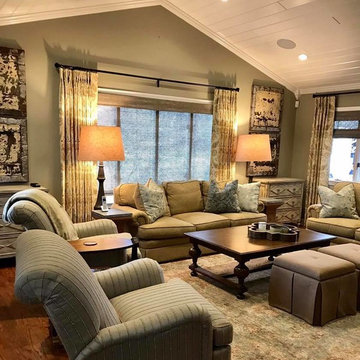
Inspiration pour un grand salon traditionnel ouvert avec une salle de réception, un mur vert, un sol en bois brun et un sol marron.
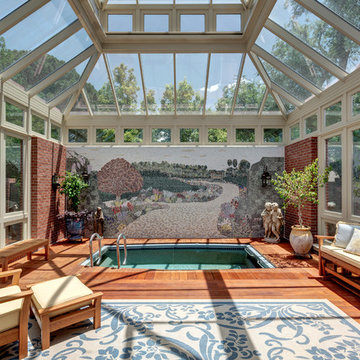
Charles David Smith
Aménagement d'une grande véranda classique avec un sol en bois brun, aucune cheminée et un plafond en verre.
Aménagement d'une grande véranda classique avec un sol en bois brun, aucune cheminée et un plafond en verre.
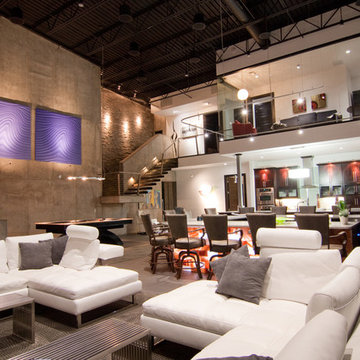
Living Room, Bar, and Kitchen Area
Photo: BKD Photo
Inspiration pour un grand salon minimaliste ouvert avec un mur gris, un sol en carrelage de porcelaine, aucune cheminée et un téléviseur fixé au mur.
Inspiration pour un grand salon minimaliste ouvert avec un mur gris, un sol en carrelage de porcelaine, aucune cheminée et un téléviseur fixé au mur.
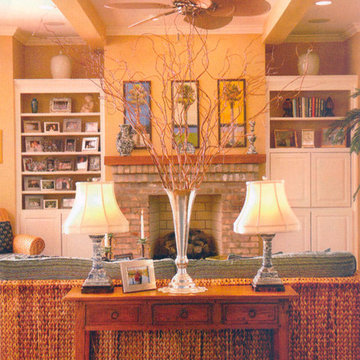
Vibha Hutchins
Aménagement d'un grand salon exotique ouvert avec une cheminée standard et un manteau de cheminée en brique.
Aménagement d'un grand salon exotique ouvert avec une cheminée standard et un manteau de cheminée en brique.

Part of a full renovation in a Brooklyn brownstone a modern linear fireplace is surrounded by white stacked stone and contrasting custom built dark wood cabinetry. A limestone mantel separates the stone from a large TV and creates a focal point for the room.

Photographer: Tom Crane
Inspiration pour un grand salon traditionnel ouvert avec une salle de réception, un mur beige, aucun téléviseur, moquette, une cheminée standard et un manteau de cheminée en pierre.
Inspiration pour un grand salon traditionnel ouvert avec une salle de réception, un mur beige, aucun téléviseur, moquette, une cheminée standard et un manteau de cheminée en pierre.
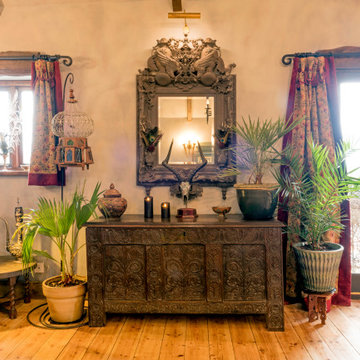
This is a shot of the living room area with a 1620 coffer, bespoke mirror, birdcage lighting and skull sculpture.
Exemple d'un grand salon éclectique avec un mur gris, un sol en bois brun, un poêle à bois et un sol beige.
Exemple d'un grand salon éclectique avec un mur gris, un sol en bois brun, un poêle à bois et un sol beige.

A family room featuring a navy shiplap wall with built-in cabinets.
Idée de décoration pour une grande salle de séjour marine ouverte avec un bar de salon, un mur bleu, parquet foncé, un téléviseur fixé au mur et un sol marron.
Idée de décoration pour une grande salle de séjour marine ouverte avec un bar de salon, un mur bleu, parquet foncé, un téléviseur fixé au mur et un sol marron.

Camp Wobegon is a nostalgic waterfront retreat for a multi-generational family. The home's name pays homage to a radio show the homeowner listened to when he was a child in Minnesota. Throughout the home, there are nods to the sentimental past paired with modern features of today.
The five-story home sits on Round Lake in Charlevoix with a beautiful view of the yacht basin and historic downtown area. Each story of the home is devoted to a theme, such as family, grandkids, and wellness. The different stories boast standout features from an in-home fitness center complete with his and her locker rooms to a movie theater and a grandkids' getaway with murphy beds. The kids' library highlights an upper dome with a hand-painted welcome to the home's visitors.
Throughout Camp Wobegon, the custom finishes are apparent. The entire home features radius drywall, eliminating any harsh corners. Masons carefully crafted two fireplaces for an authentic touch. In the great room, there are hand constructed dark walnut beams that intrigue and awe anyone who enters the space. Birchwood artisans and select Allenboss carpenters built and assembled the grand beams in the home.
Perhaps the most unique room in the home is the exceptional dark walnut study. It exudes craftsmanship through the intricate woodwork. The floor, cabinetry, and ceiling were crafted with care by Birchwood carpenters. When you enter the study, you can smell the rich walnut. The room is a nod to the homeowner's father, who was a carpenter himself.
The custom details don't stop on the interior. As you walk through 26-foot NanoLock doors, you're greeted by an endless pool and a showstopping view of Round Lake. Moving to the front of the home, it's easy to admire the two copper domes that sit atop the roof. Yellow cedar siding and painted cedar railing complement the eye-catching domes.

Upstairs living area complete with wall mounted TV, under-lit floating shelves, fireplace, and a built-in desk
Cette image montre une grande salle de séjour design avec un mur blanc, parquet clair, une cheminée ribbon, un téléviseur fixé au mur et un manteau de cheminée en pierre.
Cette image montre une grande salle de séjour design avec un mur blanc, parquet clair, une cheminée ribbon, un téléviseur fixé au mur et un manteau de cheminée en pierre.
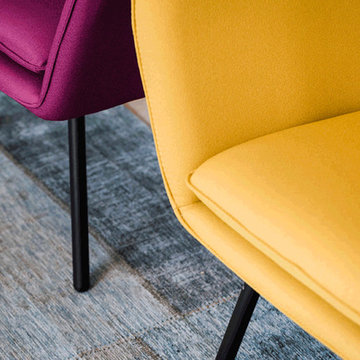
Bright colored armchairs were selected to act as pops of color that complete the overall material pallete.
Reouven Ben Haim
Idées déco pour un grand salon moderne ouvert avec un mur beige, une cheminée double-face, un manteau de cheminée en plâtre, un téléviseur fixé au mur, un sol beige, une salle de réception et un sol en carrelage de céramique.
Idées déco pour un grand salon moderne ouvert avec un mur beige, une cheminée double-face, un manteau de cheminée en plâtre, un téléviseur fixé au mur, un sol beige, une salle de réception et un sol en carrelage de céramique.

Brad Montgomery
Cette image montre une grande salle de cinéma traditionnelle ouverte avec un mur gris, moquette, un écran de projection et un sol gris.
Cette image montre une grande salle de cinéma traditionnelle ouverte avec un mur gris, moquette, un écran de projection et un sol gris.
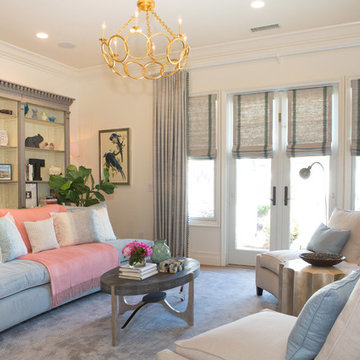
Lori Dennis Interior Design
SoCal Contractor Construction
Erika Bierman Photography
Cette image montre un grand salon gris et rose traditionnel fermé avec un mur blanc et moquette.
Cette image montre un grand salon gris et rose traditionnel fermé avec un mur blanc et moquette.

Cette image montre un grand salon design ouvert avec un mur beige, parquet clair, une cheminée standard, un manteau de cheminée en carrelage, un téléviseur fixé au mur et éclairage.

Brad + Jen Butcher
Aménagement d'une grande salle de séjour contemporaine ouverte avec une bibliothèque ou un coin lecture, un mur gris, un sol en bois brun et un sol marron.
Aménagement d'une grande salle de séjour contemporaine ouverte avec une bibliothèque ou un coin lecture, un mur gris, un sol en bois brun et un sol marron.

This newly built Old Mission style home gave little in concessions in regards to historical accuracies. To create a usable space for the family, Obelisk Home provided finish work and furnishings but in needed to keep with the feeling of the home. The coffee tables bunched together allow flexibility and hard surfaces for the girls to play games on. New paint in historical sage, window treatments in crushed velvet with hand-forged rods, leather swivel chairs to allow “bird watching” and conversation, clean lined sofa, rug and classic carved chairs in a heavy tapestry to bring out the love of the American Indian style and tradition.
Original Artwork by Jane Troup
Photos by Jeremy Mason McGraw
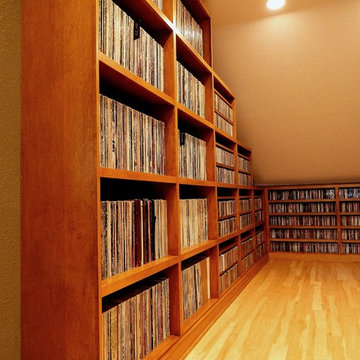
Photography by J.P. Chen, Phoenix Media
Aménagement d'une grande salle de séjour classique avec une salle de musique, un mur beige, parquet clair, aucune cheminée et aucun téléviseur.
Aménagement d'une grande salle de séjour classique avec une salle de musique, un mur beige, parquet clair, aucune cheminée et aucun téléviseur.
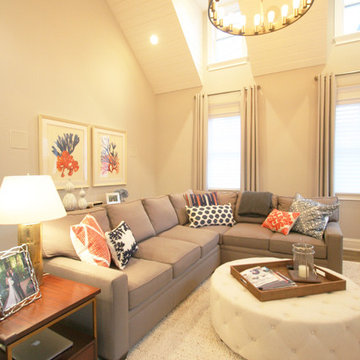
Aménagement d'une grande salle de séjour classique ouverte avec un mur gris, parquet foncé, une cheminée standard, un manteau de cheminée en pierre et un téléviseur fixé au mur.

The Sater Design Collection's luxury, Mediterranean home plan "Gabriella" (Plan #6961). saterdesign.com
Réalisation d'une grande salle de séjour méditerranéenne ouverte avec un mur jaune, un sol en travertin, aucune cheminée et un téléviseur encastré.
Réalisation d'une grande salle de séjour méditerranéenne ouverte avec un mur jaune, un sol en travertin, aucune cheminée et un téléviseur encastré.
Idées déco de grandes pièces à vivre oranges
5



