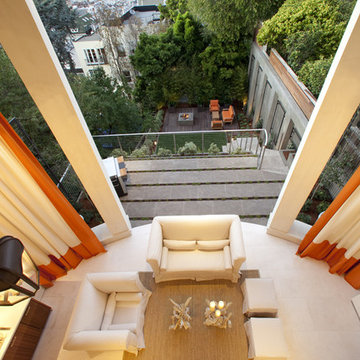Idées déco de grandes pièces à vivre oranges
Trier par :
Budget
Trier par:Populaires du jour
161 - 180 sur 2 064 photos
1 sur 3
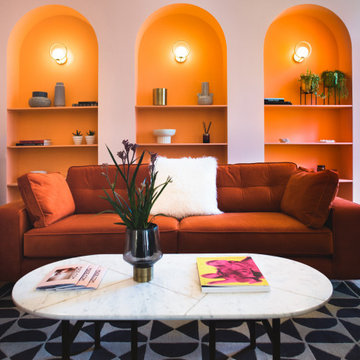
Aménagement d'un grand salon contemporain avec une salle de réception, un mur rose et un sol multicolore.

This 1600+ square foot basement was a diamond in the rough. We were tasked with keeping farmhouse elements in the design plan while implementing industrial elements. The client requested the space include a gym, ample seating and viewing area for movies, a full bar , banquette seating as well as area for their gaming tables - shuffleboard, pool table and ping pong. By shifting two support columns we were able to bury one in the powder room wall and implement two in the custom design of the bar. Custom finishes are provided throughout the space to complete this entertainers dream.
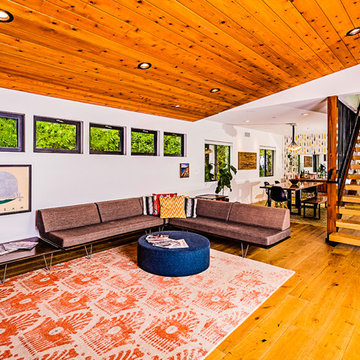
PixelProFoto
Réalisation d'un grand salon vintage ouvert avec un mur blanc, parquet clair, aucune cheminée, aucun téléviseur et un sol beige.
Réalisation d'un grand salon vintage ouvert avec un mur blanc, parquet clair, aucune cheminée, aucun téléviseur et un sol beige.
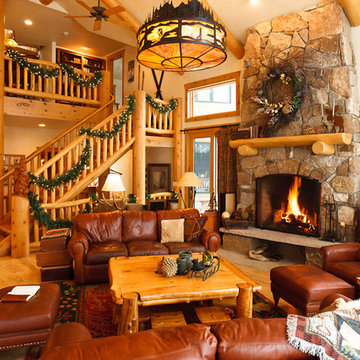
Rob Larsen Photography
Cette photo montre un grand salon montagne ouvert avec un manteau de cheminée en pierre, aucun téléviseur et un sol en bois brun.
Cette photo montre un grand salon montagne ouvert avec un manteau de cheminée en pierre, aucun téléviseur et un sol en bois brun.
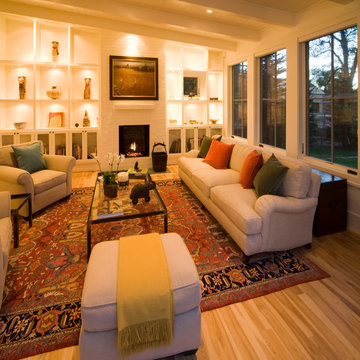
Cette image montre un grand salon rustique ouvert avec une salle de réception, un mur blanc, parquet clair, une cheminée standard, un manteau de cheminée en brique et aucun téléviseur.
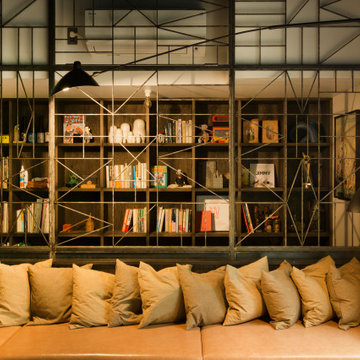
薪ストーブを設置したリビングダイニング。フローリングは手斧掛け、壁面一部に黒革鉄板貼り、天井は柿渋とどことなく和を連想させる黒いモダンな空間。アイアンのパーテーションとソファはオリジナル。
Idées déco pour un grand salon industriel ouvert avec un mur blanc, un sol en bois brun, un poêle à bois, un manteau de cheminée en métal, un téléviseur indépendant, poutres apparentes et du lambris de bois.
Idées déco pour un grand salon industriel ouvert avec un mur blanc, un sol en bois brun, un poêle à bois, un manteau de cheminée en métal, un téléviseur indépendant, poutres apparentes et du lambris de bois.
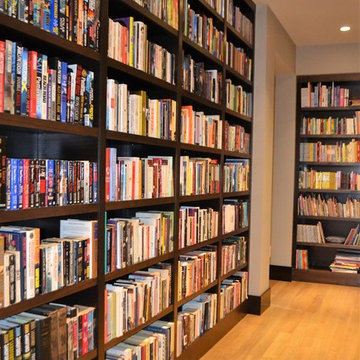
Exemple d'une grande salle de séjour tendance fermée avec une bibliothèque ou un coin lecture, un mur blanc, un sol en bois brun, aucune cheminée, un téléviseur fixé au mur et un sol marron.
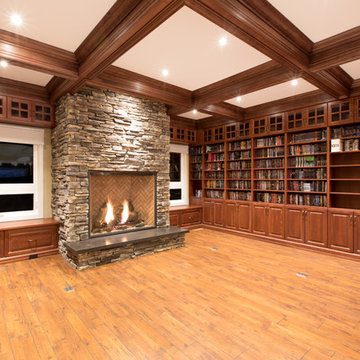
Idées déco pour une grande salle de séjour classique ouverte avec une bibliothèque ou un coin lecture, un sol en bois brun, une cheminée standard, un manteau de cheminée en pierre et aucun téléviseur.
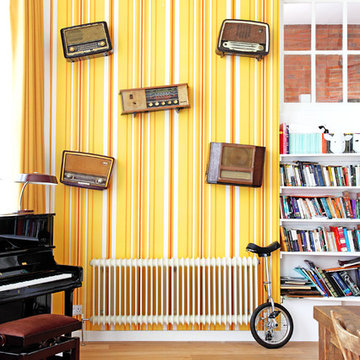
The display of vintage radios creates a colourful feature wall in the main living room.
Photography by Fisher Hart
Idées déco pour un grand salon mansardé ou avec mezzanine éclectique avec un mur jaune.
Idées déco pour un grand salon mansardé ou avec mezzanine éclectique avec un mur jaune.
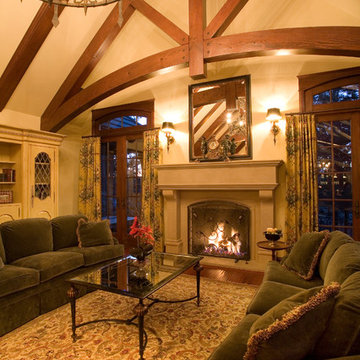
Emerald Bay Photography
Working closely with the builder, Scott Wilcox Construction, and the home owners, Patty selected and designed interior finishes for this custom home which features Hammerton Light Fixtures, cherry cabinets, and fine stone and marble throughout.
She also assisted in selection of furnishings, area rugs, window treatments, bedding, and many other aspects of this custom home.
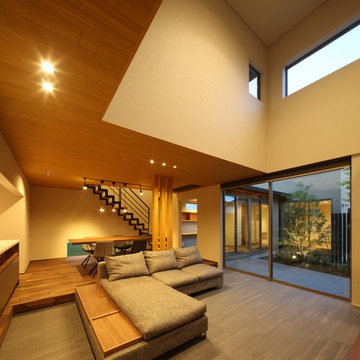
庭住の舎|Studio tanpopo-gumi
撮影|野口 兼史
リビングと中庭
建て込んだ住宅地にあっても、四季折々に豊かな自然を感じる暮らせる住まい。ゆったりとした時間の流れる心地よい家族の居場所。
Inspiration pour un grand salon mansardé ou avec mezzanine minimaliste avec un mur beige, un sol en carrelage de céramique, aucune cheminée, un téléviseur fixé au mur, un sol gris, un plafond en lambris de bois et du papier peint.
Inspiration pour un grand salon mansardé ou avec mezzanine minimaliste avec un mur beige, un sol en carrelage de céramique, aucune cheminée, un téléviseur fixé au mur, un sol gris, un plafond en lambris de bois et du papier peint.

Inspiration pour un grand salon minimaliste ouvert avec un mur blanc, parquet clair, un téléviseur indépendant et un sol beige.

Foto Lucia Ludwig
Aménagement d'un grand salon moderne ouvert avec un mur blanc, sol en béton ciré, un manteau de cheminée en béton, une cheminée d'angle, un sol gris et canapé noir.
Aménagement d'un grand salon moderne ouvert avec un mur blanc, sol en béton ciré, un manteau de cheminée en béton, une cheminée d'angle, un sol gris et canapé noir.

Waterfront house Archipelago
Réalisation d'un grand salon minimaliste ouvert avec une salle de réception, un mur gris, sol en béton ciré, aucune cheminée et aucun téléviseur.
Réalisation d'un grand salon minimaliste ouvert avec une salle de réception, un mur gris, sol en béton ciré, aucune cheminée et aucun téléviseur.
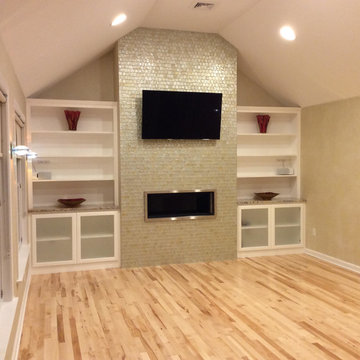
What a beautiful look this Metallic Glass Tile gives this space. It draws your eye in and up, making the space look bigger, and serving as am amazing focal point in the room.
Shop this tile!
http://www.susanjablon.com/7079818.html
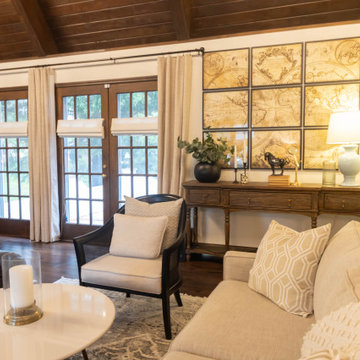
Aménagement d'un grand salon mansardé ou avec mezzanine classique avec une salle de réception, un mur blanc, un sol en bois brun, une cheminée standard, un manteau de cheminée en brique, un téléviseur d'angle, un sol marron, poutres apparentes et un mur en parement de brique.
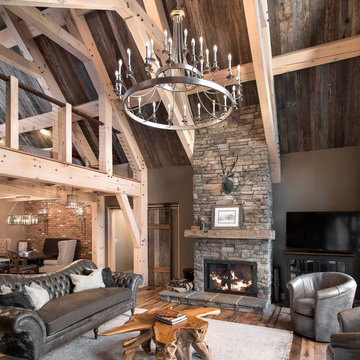
© 2017 Kim Smith Photo
Home by Timberbuilt. Please address design questions to the builder.
Inspiration pour un grand salon chalet ouvert avec un mur gris, un sol en bois brun, une cheminée standard, un manteau de cheminée en pierre et un téléviseur indépendant.
Inspiration pour un grand salon chalet ouvert avec un mur gris, un sol en bois brun, une cheminée standard, un manteau de cheminée en pierre et un téléviseur indépendant.

Grande étagère bibliothèque bleu canard contemporaine faite sur mesure. Grand salon ouvert et cosy dans un duplex réaménagé
Idée de décoration pour un grand salon design ouvert avec une bibliothèque ou un coin lecture, un mur bleu, un téléviseur fixé au mur et un sol beige.
Idée de décoration pour un grand salon design ouvert avec une bibliothèque ou un coin lecture, un mur bleu, un téléviseur fixé au mur et un sol beige.

This coastal farmhouse design is destined to be an instant classic. This classic and cozy design has all of the right exterior details, including gray shingle siding, crisp white windows and trim, metal roofing stone accents and a custom cupola atop the three car garage. It also features a modern and up to date interior as well, with everything you'd expect in a true coastal farmhouse. With a beautiful nearly flat back yard, looking out to a golf course this property also includes abundant outdoor living spaces, a beautiful barn and an oversized koi pond for the owners to enjoy.
Idées déco de grandes pièces à vivre oranges
9




