Idées déco de grandes pièces à vivre rouges
Trier par :
Budget
Trier par:Populaires du jour
61 - 80 sur 1 733 photos
1 sur 3
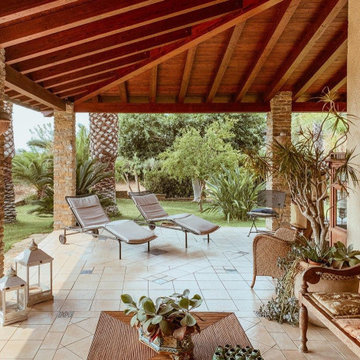
vista dalla veranda al giardino
Idée de décoration pour une grande véranda chalet avec un sol en carrelage de céramique et un plafond standard.
Idée de décoration pour une grande véranda chalet avec un sol en carrelage de céramique et un plafond standard.
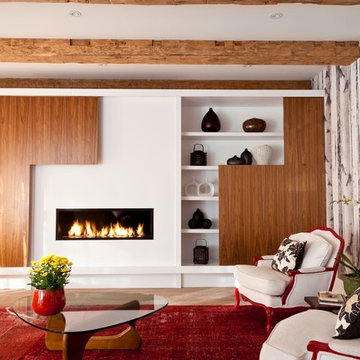
Robin Stubbert
Exemple d'un grand salon tendance ouvert avec une salle de réception, un mur blanc, parquet clair, une cheminée ribbon et aucun téléviseur.
Exemple d'un grand salon tendance ouvert avec une salle de réception, un mur blanc, parquet clair, une cheminée ribbon et aucun téléviseur.

Can you believe this was a garage conversion? Sticking with a circus theme the arcade games used in this room are to simulate attractions you might find at your local circus and fairs.
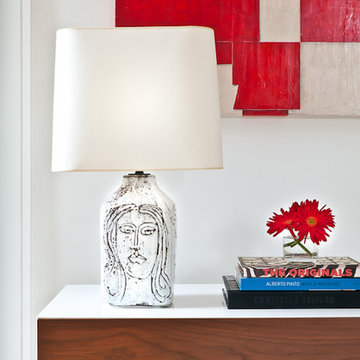
This rustic modern home was purchased by an art collector that needed plenty of white wall space to hang his collection. The furnishings were kept neutral to allow the art to pop and warm wood tones were selected to keep the house from becoming cold and sterile. Published in Modern In Denver | The Art of Living.
Daniel O'Connor Photography
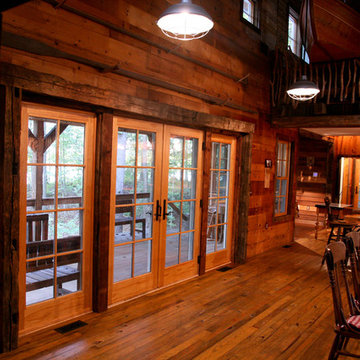
Réalisation d'un grand salon mansardé ou avec mezzanine tradition avec parquet foncé et un mur marron.
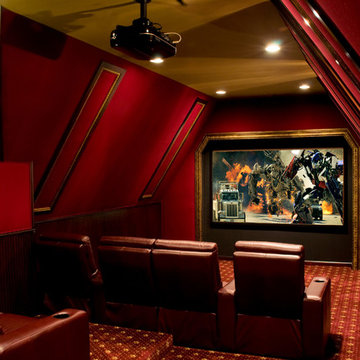
Rich upholstered walls and gold leaf moldings. Custom drapes from SRT Design, Dallas. Schonbek lighting. Home theater equipment and installation from myHomedia Home , Frisco.
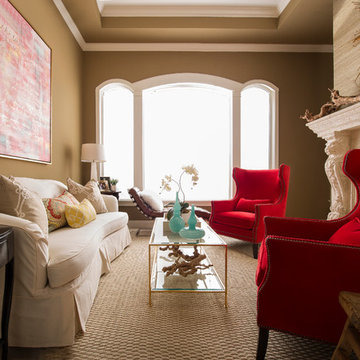
Stephen Allen Photography
Idée de décoration pour un grand salon bohème fermé avec une salle de réception, un mur marron, moquette et aucun téléviseur.
Idée de décoration pour un grand salon bohème fermé avec une salle de réception, un mur marron, moquette et aucun téléviseur.

The family room, including the kitchen and breakfast area, features stunning indirect lighting, a fire feature, stacked stone wall, art shelves and a comfortable place to relax and watch TV.
Photography: Mark Boisclair

This luxurious interior tells a story of more than a modern condo building in the heart of Philadelphia. It unfolds to reveal layers of history through Persian rugs, a mix of furniture styles, and has unified it all with an unexpected color story.
The palette for this riverfront condo is grounded in natural wood textures and green plants that allow for a playful tension that feels both fresh and eclectic in a metropolitan setting.
The high-rise unit boasts a long terrace with a western exposure that we outfitted with custom Lexington outdoor furniture distinct in its finishes and balance between fun and sophistication.
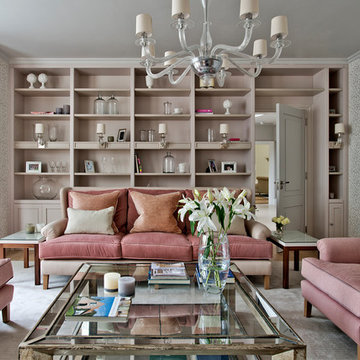
Polly Eltes
Cette photo montre un grand salon tendance fermé avec un mur multicolore et une salle de réception.
Cette photo montre un grand salon tendance fermé avec un mur multicolore et une salle de réception.
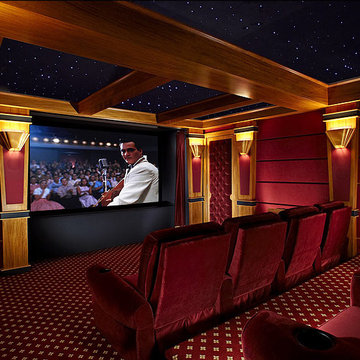
Idée de décoration pour une grande salle de cinéma tradition fermée avec un mur rouge, moquette, un écran de projection et un sol rouge.
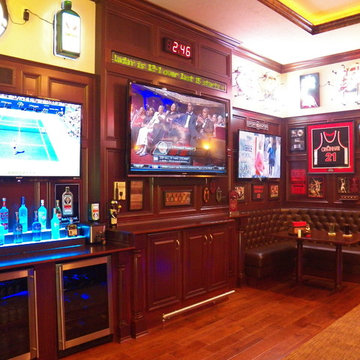
Sports Bar perfect for entertaining and watching all of your favorites teams or movies. Sports ticker above center TV is 7' long and continuously scrolls sports information and scores.
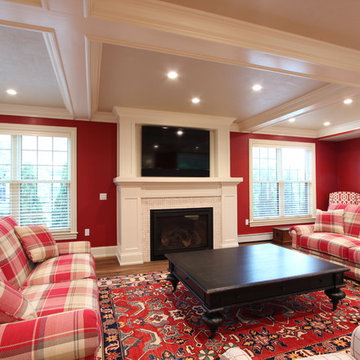
A large flat TV was incorporated into the new fireplace design. A gas insert was selected and paired with marble tile surround.
Cette photo montre une grande salle de séjour chic fermée avec un mur rouge, un sol en bois brun, une cheminée standard, un manteau de cheminée en carrelage, un téléviseur fixé au mur et un sol marron.
Cette photo montre une grande salle de séjour chic fermée avec un mur rouge, un sol en bois brun, une cheminée standard, un manteau de cheminée en carrelage, un téléviseur fixé au mur et un sol marron.
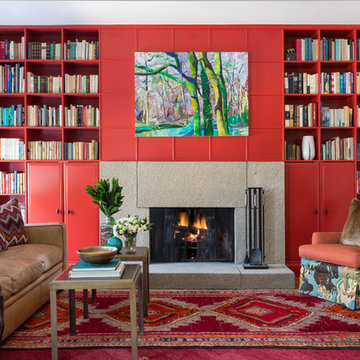
Red built-in bookcases, layered Persian rugs, and a concrete fireplace enliven this eclectic Library/Famiy room. Photo credit: Angie Seckinger
Cette photo montre un grand salon chic ouvert avec une bibliothèque ou un coin lecture, un mur rouge, une cheminée standard, parquet clair, un manteau de cheminée en béton et aucun téléviseur.
Cette photo montre un grand salon chic ouvert avec une bibliothèque ou un coin lecture, un mur rouge, une cheminée standard, parquet clair, un manteau de cheminée en béton et aucun téléviseur.

The homeowner's existing pink L-shaped sofa got a pick-me-up with an assortment of velvet, sheepskin & silk throw pillows to create a lived-in Global style vibe. Photo by Claire Esparros.
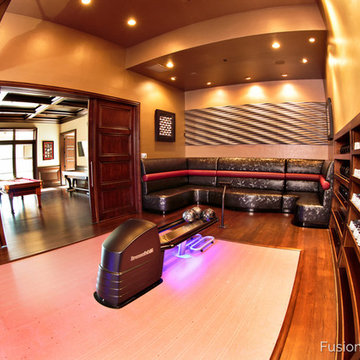
This home bowling alley features a custom lane color called "Red Hot Allusion" and special flame graphics that are visible under ultraviolet black lights, and a custom "LA Lanes" logo. 12' wide projection screen, down-lane LED lighting, custom gray pins and black pearl guest bowling balls, both with custom "LA Lanes" logo. Built-in ball and shoe storage. Triple overhead screens (2 scoring displays and 1 TV).

Located near the foot of the Teton Mountains, the site and a modest program led to placing the main house and guest quarters in separate buildings configured to form outdoor spaces. With mountains rising to the northwest and a stream cutting through the southeast corner of the lot, this placement of the main house and guest cabin distinctly responds to the two scales of the site. The public and private wings of the main house define a courtyard, which is visually enclosed by the prominence of the mountains beyond. At a more intimate scale, the garden walls of the main house and guest cabin create a private entry court.
A concrete wall, which extends into the landscape marks the entrance and defines the circulation of the main house. Public spaces open off this axis toward the views to the mountains. Secondary spaces branch off to the north and south forming the private wing of the main house and the guest cabin. With regulation restricting the roof forms, the structural trusses are shaped to lift the ceiling planes toward light and the views of the landscape.
A.I.A Wyoming Chapter Design Award of Citation 2017
Project Year: 2008
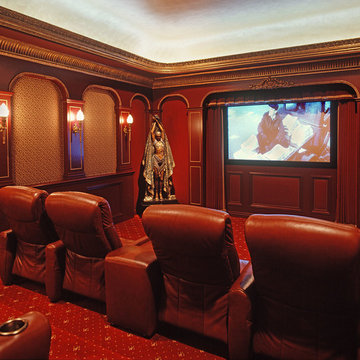
Danny Piassick
Exemple d'une grande salle de cinéma victorienne fermée avec un mur rouge, moquette, un sol rouge et un téléviseur encastré.
Exemple d'une grande salle de cinéma victorienne fermée avec un mur rouge, moquette, un sol rouge et un téléviseur encastré.
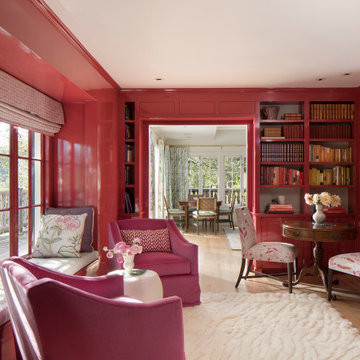
This large gated estate includes one of the original Ross cottages that served as a summer home for people escaping San Francisco's fog. We took the main residence built in 1941 and updated it to the current standards of 2020 while keeping the cottage as a guest house. A massive remodel in 1995 created a classic white kitchen. To add color and whimsy, we installed window treatments fabricated from a Josef Frank citrus print combined with modern furnishings. Throughout the interiors, foliate and floral patterned fabrics and wall coverings blur the inside and outside worlds.
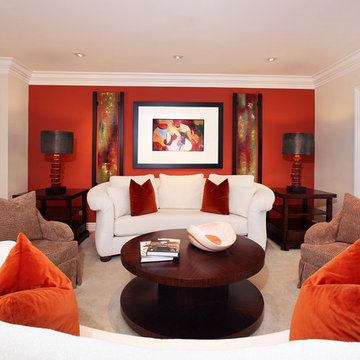
Idée de décoration pour un grand salon design ouvert avec une salle de réception, un mur rouge, moquette et un sol beige.
Idées déco de grandes pièces à vivre rouges
4



