Idées déco de grandes salles à manger avec un plafond à caissons
Trier par :
Budget
Trier par:Populaires du jour
181 - 200 sur 586 photos
1 sur 3
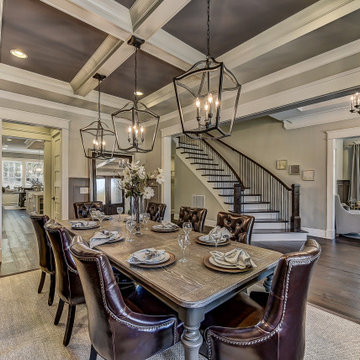
A formal dining room in Charlotte with dark hardwood floors, gray wainscoting, beige walls, and a coffered ceiling.
Cette image montre une grande salle à manger traditionnelle avec un mur beige, parquet foncé, un plafond à caissons et boiseries.
Cette image montre une grande salle à manger traditionnelle avec un mur beige, parquet foncé, un plafond à caissons et boiseries.
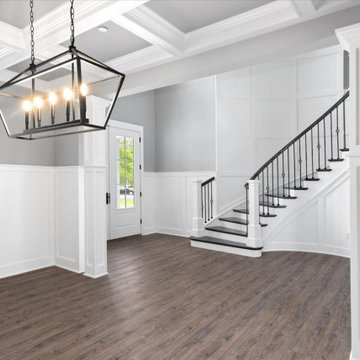
Large formal dinning room with custom trim and open view of the curved staircase.
Idées déco pour une grande salle à manger bord de mer fermée avec un mur multicolore, un sol en vinyl, un sol multicolore, un plafond à caissons et boiseries.
Idées déco pour une grande salle à manger bord de mer fermée avec un mur multicolore, un sol en vinyl, un sol multicolore, un plafond à caissons et boiseries.
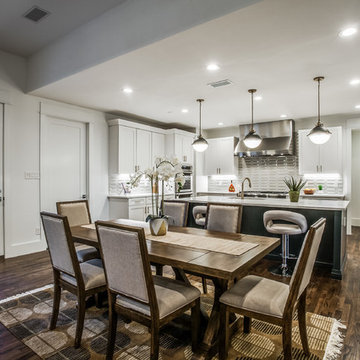
Step into the expansive dining room, seamlessly integrated into the open concept layout of the home. This grand room welcomes guests with its spaciousness and elegance. Adjacent to the dining area, a sleek wet bar offers convenience and style, perfect for entertaining and socializing.

Having worked ten years in hospitality, I understand the challenges of restaurant operation and how smart interior design can make a huge difference in overcoming them.
This once country cottage café needed a facelift to bring it into the modern day but we honoured its already beautiful features by stripping back the lack lustre walls to expose the original brick work and constructing dark paneling to contrast.
The rustic bar was made out of 100 year old floorboards and the shelves and lighting fixtures were created using hand-soldered scaffold pipe for an industrial edge. The old front of house bar was repurposed to make bespoke banquet seating with storage, turning the high traffic hallway area from an avoid zone for couples to an enviable space for groups.
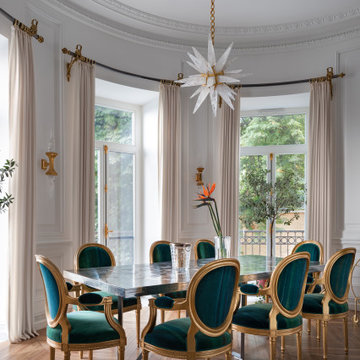
Этот интерьер – переплетение богатого опыта дизайнера, отменного вкуса заказчицы, тонко подобранных антикварных и современных элементов.
Началось все с того, что в студию Юрия Зименко обратилась заказчица, которая точно знала, что хочет получить и была настроена активно участвовать в подборе предметного наполнения. Апартаменты, расположенные в исторической части Киева, требовали незначительной корректировки планировочного решения. И дизайнер легко адаптировал функционал квартиры под сценарий жизни конкретной семьи. Сегодня общая площадь 200 кв. м разделена на гостиную с двумя входами-выходами (на кухню и в коридор), спальню, гардеробную, ванную комнату, детскую с отдельной ванной комнатой и гостевой санузел.
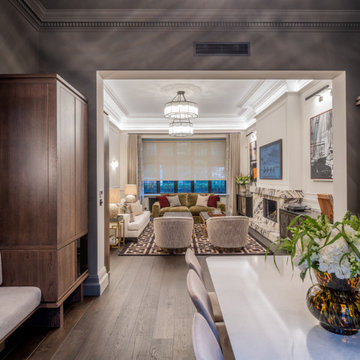
Wall colour: Grey Moss #234 by Little Greene | Joinery by Luxe Projects London | Bench seat fabric: Ricci Natural by Andrew Martin
Exemple d'une grande salle à manger victorienne avec un mur gris, parquet foncé, cheminée suspendue, un manteau de cheminée en pierre, un sol marron, un plafond à caissons et du lambris.
Exemple d'une grande salle à manger victorienne avec un mur gris, parquet foncé, cheminée suspendue, un manteau de cheminée en pierre, un sol marron, un plafond à caissons et du lambris.
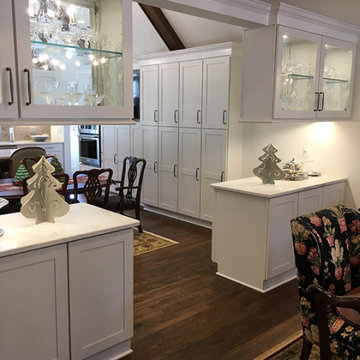
Dining room with coffered shiplap ceiling and pass-through to the kitchen's vaulted ceiling. Glass cabinet doors on both sides, and interior lighting showcases the fine crystal stemware.
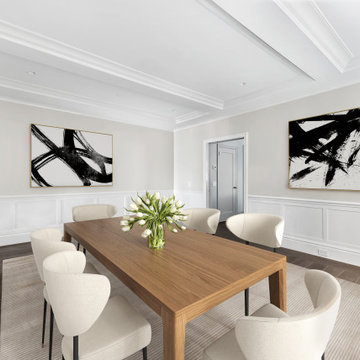
Design-Build gut renovation of a dining room in a Classic Six apartment on Manhattan's Museum Mile.
Exemple d'une grande salle à manger ouverte sur la cuisine chic avec un mur beige, parquet foncé, aucune cheminée, un sol marron, un plafond à caissons et boiseries.
Exemple d'une grande salle à manger ouverte sur la cuisine chic avec un mur beige, parquet foncé, aucune cheminée, un sol marron, un plafond à caissons et boiseries.
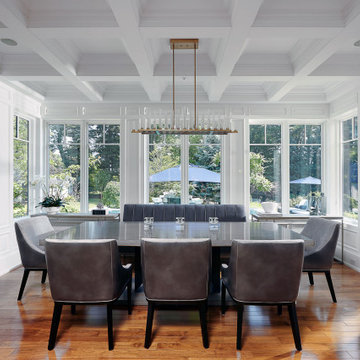
Traditional looking breakfast room with plenty of light.
Idées déco pour une grande salle à manger éclectique avec une banquette d'angle, un mur blanc, parquet clair, un plafond à caissons et du lambris.
Idées déco pour une grande salle à manger éclectique avec une banquette d'angle, un mur blanc, parquet clair, un plafond à caissons et du lambris.
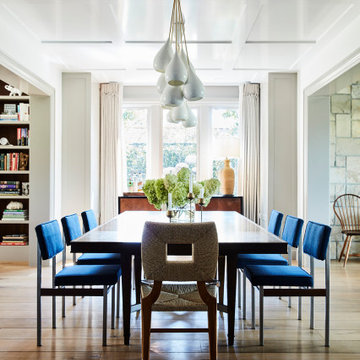
Cette image montre une grande salle à manger marine avec un sol en bois brun et un plafond à caissons.
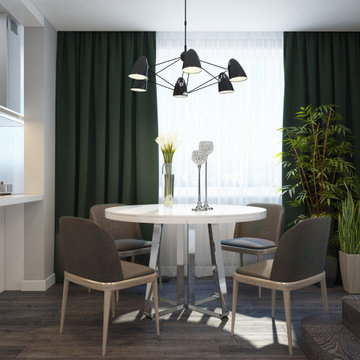
The design project of the studio is in white. The white version of the interior decoration allows to visually expanding the space. The dark wooden floor counterbalances the light space and favorably shades.
The layout of the room is conventionally divided into functional zones. The kitchen area is presented in a combination of white and black. It looks stylish and aesthetically pleasing. Monophonic facades, made to match the walls. The color of the kitchen working wall is a deep dark color, which looks especially impressive with backlighting. The bar counter makes a conditional division between the kitchen and the living room. The main focus of the center of the composition is a round table with metal legs. Fits organically into a restrained but elegant interior. Further, in the recreation area there is an indispensable attribute - a sofa. The green sofa complements the cool white tone and adds serenity to the setting. The fragile glass coffee table enhances the lightness atmosphere.
The installation of an electric fireplace is an interesting design solution. It will create an atmosphere of comfort and warm atmosphere. A niche with shelves made of drywall, serves as a decor and has a functional character. An accent wall with a photo dilutes the monochrome finish. Plants and textiles make the room cozy.
A textured white brick wall highlights the entrance hall. The necessary furniture consists of a hanger, shelves and mirrors. Lighting of the space is represented by built-in lamps, there is also lighting of functional areas.
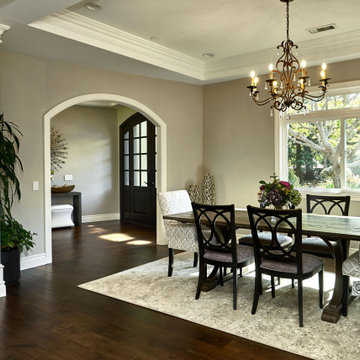
Aménagement d'une grande salle à manger classique fermée avec un mur gris, parquet foncé, aucune cheminée, un sol marron et un plafond à caissons.
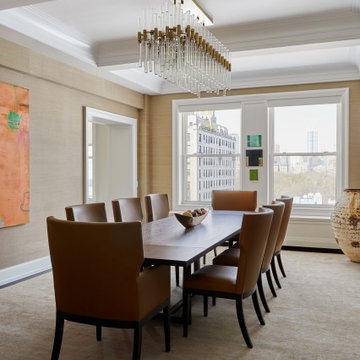
Dining Room
Idée de décoration pour une grande salle à manger ouverte sur le salon tradition avec un mur beige, parquet foncé, un sol beige, un plafond à caissons et du papier peint.
Idée de décoration pour une grande salle à manger ouverte sur le salon tradition avec un mur beige, parquet foncé, un sol beige, un plafond à caissons et du papier peint.
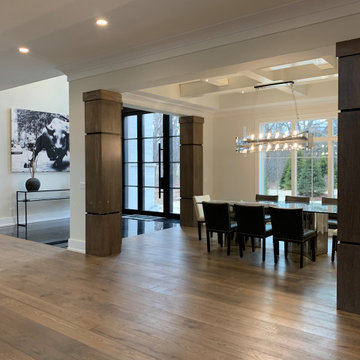
This sleek contemporary design capitalizes upon the Dutch Haus wide plank vintage oak floors. A geometric chandelier mirrors the architectural block ceiling with custom hidden lighting, in turn mirroring an exquisitely polished stone fireplace. Floor: 7” wide-plank Vintage French Oak | Rustic Character | DutchHaus® Collection smooth surface | nano-beveled edge | color Erin Grey | Satin Hardwax Oil. For more information please email us at: sales@signaturehardwoods.com
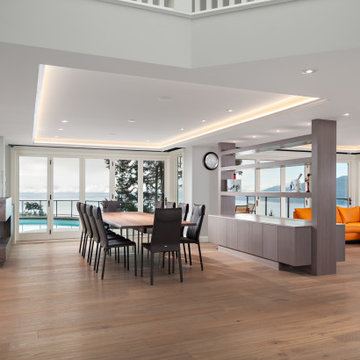
Living/Dining/Family Rooms
Idée de décoration pour une grande salle à manger ouverte sur le salon design avec un mur gris, un sol en bois brun, une cheminée double-face, un manteau de cheminée en carrelage, un sol marron et un plafond à caissons.
Idée de décoration pour une grande salle à manger ouverte sur le salon design avec un mur gris, un sol en bois brun, une cheminée double-face, un manteau de cheminée en carrelage, un sol marron et un plafond à caissons.
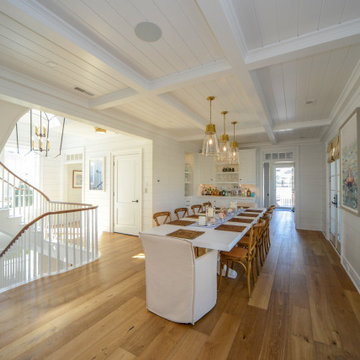
Coffered ceiling dining room with classic coastal interior furnishings. Nautical inspired lighting above expansive table.
Réalisation d'une grande salle à manger ouverte sur la cuisine tradition en bois avec un mur blanc, parquet clair, aucune cheminée, un sol multicolore et un plafond à caissons.
Réalisation d'une grande salle à manger ouverte sur la cuisine tradition en bois avec un mur blanc, parquet clair, aucune cheminée, un sol multicolore et un plafond à caissons.
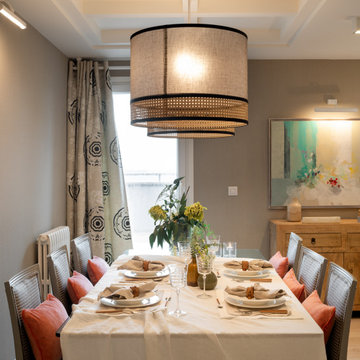
Reforma integral Sube Interiorismo www.subeinteriorismo.com
Biderbost Photo
Aménagement d'une grande salle à manger ouverte sur le salon classique avec un mur gris, sol en stratifié, une cheminée ribbon, un sol marron, un plafond à caissons et du papier peint.
Aménagement d'une grande salle à manger ouverte sur le salon classique avec un mur gris, sol en stratifié, une cheminée ribbon, un sol marron, un plafond à caissons et du papier peint.
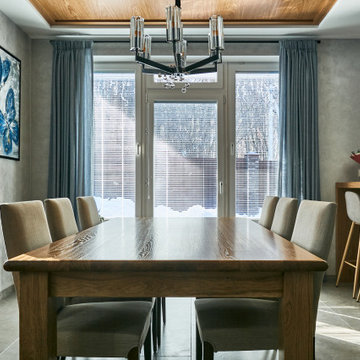
Exemple d'une grande salle à manger ouverte sur le salon tendance avec un mur gris, un sol en carrelage de porcelaine, un sol gris, un plafond à caissons, un plafond décaissé et éclairage.

Photo by Chris Snook
Exemple d'une grande salle à manger chic avec un mur gris, un sol en calcaire, un poêle à bois, un manteau de cheminée en plâtre, un sol beige, un plafond à caissons et un mur en parement de brique.
Exemple d'une grande salle à manger chic avec un mur gris, un sol en calcaire, un poêle à bois, un manteau de cheminée en plâtre, un sol beige, un plafond à caissons et un mur en parement de brique.
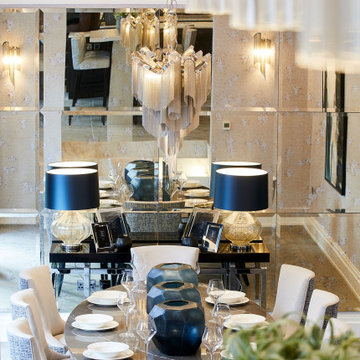
A full renovation of a dated but expansive family home, including bespoke staircase repositioning, entertainment living and bar, updated pool and spa facilities and surroundings and a repositioning and execution of a new sunken dining room to accommodate a formal sitting room.
Idées déco de grandes salles à manger avec un plafond à caissons
10