Idées déco de grandes salles à manger avec un plafond à caissons
Trier par :
Budget
Trier par:Populaires du jour
141 - 160 sur 586 photos
1 sur 3

Cette image montre une grande salle à manger traditionnelle fermée avec un mur blanc, un sol en bois brun, une cheminée standard, un manteau de cheminée en carrelage, un sol marron, un plafond à caissons et boiseries.
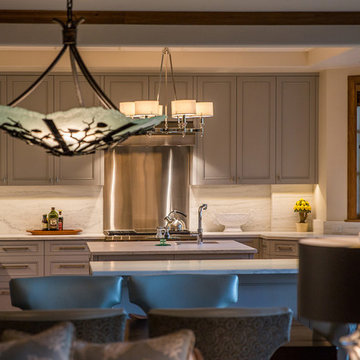
The lighting fixtures add character to the modern mountain rustic theme of this house. The chandelier and recessed lights make the kitchen brighter creating a conducive and productive workspace in the kitchen with lots of counter space.
This spacious dining area is built by ULFBUILT, a custom home builder in Edwards Colorado.
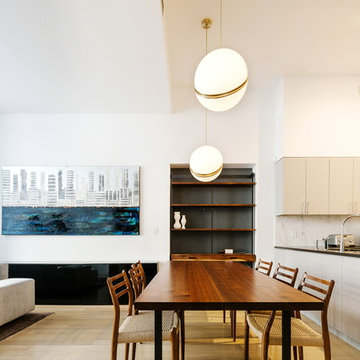
We focused on creating powerful statements with decorative and architectural lighting, to illuminate a space otherwise largely devoid of natural light.
We were honored to be interviewed about the project and how to incorporate unique and centerpiece lighting in Interior Design and Renovations by Brick Underground.
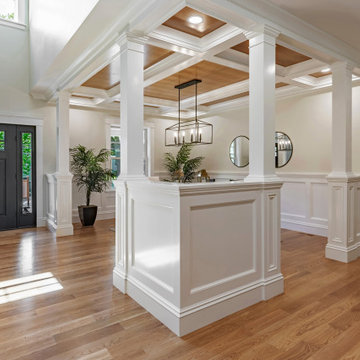
Dining Room
Website: www.tektoniksarchitgects.com
Instagram: www.instagram.com/tektoniks_architects
Cette photo montre une grande salle à manger ouverte sur le salon éclectique avec un mur beige, un sol en bois brun, un sol marron, un plafond à caissons et boiseries.
Cette photo montre une grande salle à manger ouverte sur le salon éclectique avec un mur beige, un sol en bois brun, un sol marron, un plafond à caissons et boiseries.
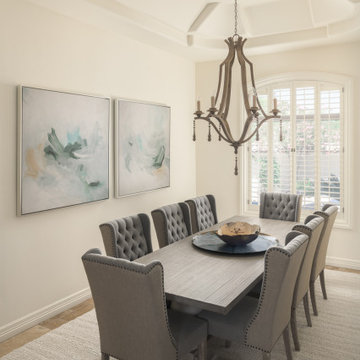
Small details make a difference. We opted for sophisticated wing-back chairs with tufted inner backs and nail heads defining the sides and outer backs. An oversized chandelier brings the lofty, coffered space into proportion and adds some drama.
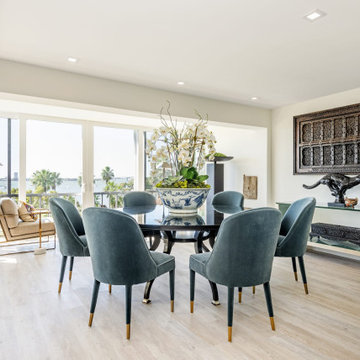
Inspiration pour une grande salle à manger ouverte sur la cuisine traditionnelle avec un sol marron et un plafond à caissons.
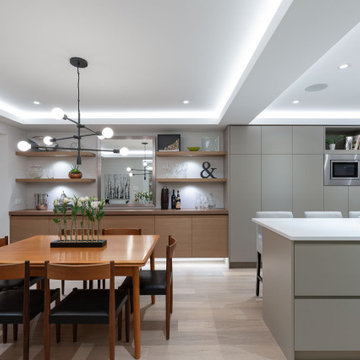
Cette photo montre une grande salle à manger ouverte sur la cuisine chic avec un sol en bois brun, un sol beige et un plafond à caissons.

Construido en 1910, el piso de 158 m2 en la calle Bruc tiene todo el encanto de la época, desde los azulejos hidráulicos hasta las molduras, sin olvidar las numerosas puertas con vidrieras y los elementos de carpintería.
Lo más interesante de este apartamento son los azulejos hidráulicos, que son diferentes en cada habitación. Esto nos llevó a una decoración minimalista para dar paso a los motivos muy coloridos y poderosos del suelo.
Fue necesario realizar importantes obras de renovación, especialmente en la galería donde la humedad había deteriorado por completo la carpintería.
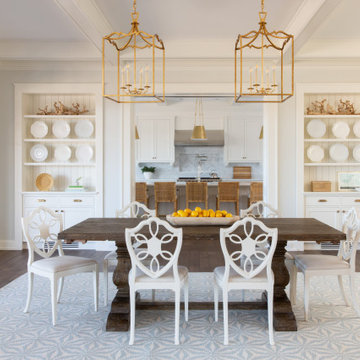
Cette photo montre une grande salle à manger ouverte sur la cuisine chic avec un mur gris, un sol en bois brun, un sol marron, un plafond à caissons et boiseries.
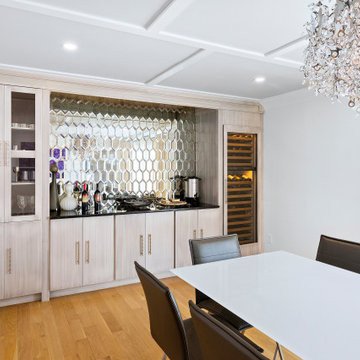
We gutted and renovated this entire modern Colonial home in Bala Cynwyd, PA. Introduced to the homeowners through the wife’s parents, we updated and expanded the home to create modern, clean spaces for the family. Highlights include converting the attic into completely new third floor bedrooms and a bathroom; a light and bright gray and white kitchen featuring a large island, white quartzite counters and Viking stove and range; a light and airy master bath with a walk-in shower and soaking tub; and a new exercise room in the basement.
Rudloff Custom Builders has won Best of Houzz for Customer Service in 2014, 2015 2016, 2017 and 2019. We also were voted Best of Design in 2016, 2017, 2018, and 2019, which only 2% of professionals receive. Rudloff Custom Builders has been featured on Houzz in their Kitchen of the Week, What to Know About Using Reclaimed Wood in the Kitchen as well as included in their Bathroom WorkBook article. We are a full service, certified remodeling company that covers all of the Philadelphia suburban area. This business, like most others, developed from a friendship of young entrepreneurs who wanted to make a difference in their clients’ lives, one household at a time. This relationship between partners is much more than a friendship. Edward and Stephen Rudloff are brothers who have renovated and built custom homes together paying close attention to detail. They are carpenters by trade and understand concept and execution. Rudloff Custom Builders will provide services for you with the highest level of professionalism, quality, detail, punctuality and craftsmanship, every step of the way along our journey together.
Specializing in residential construction allows us to connect with our clients early in the design phase to ensure that every detail is captured as you imagined. One stop shopping is essentially what you will receive with Rudloff Custom Builders from design of your project to the construction of your dreams, executed by on-site project managers and skilled craftsmen. Our concept: envision our client’s ideas and make them a reality. Our mission: CREATING LIFETIME RELATIONSHIPS BUILT ON TRUST AND INTEGRITY.
Photo Credit: Linda McManus Images

Where else do you visualize spending hours of catching up with your family members than spending it in one room with various seating areas and with food nearby. The dining area is strategically adjacent to the living room to allow more seating areas while talking nonstop.
This spacious dining area is built by ULFBUILT, a custom home builder in Beaver Creek.
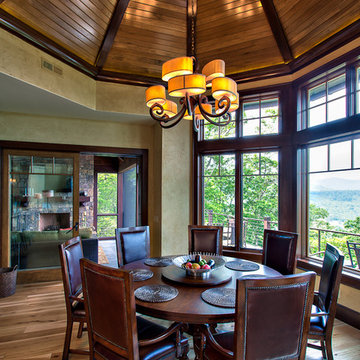
Kevin Meechan
Inspiration pour une grande salle à manger ouverte sur le salon craftsman avec un mur beige, parquet clair, un sol marron et un plafond à caissons.
Inspiration pour une grande salle à manger ouverte sur le salon craftsman avec un mur beige, parquet clair, un sol marron et un plafond à caissons.
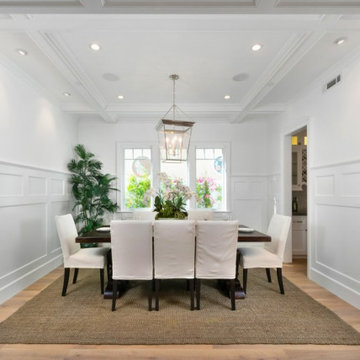
@BuildCisco 1-877-BUILD-57
Cette photo montre une grande salle à manger ouverte sur la cuisine craftsman avec un mur blanc, un sol en bois brun, un sol beige, un plafond à caissons et du lambris.
Cette photo montre une grande salle à manger ouverte sur la cuisine craftsman avec un mur blanc, un sol en bois brun, un sol beige, un plafond à caissons et du lambris.
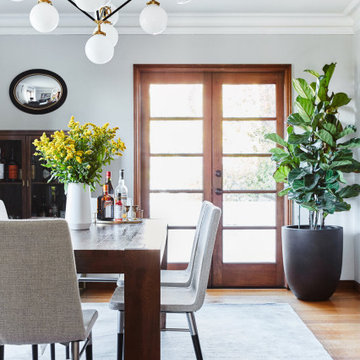
Aménagement d'une grande salle à manger ouverte sur la cuisine méditerranéenne avec un mur gris, parquet clair, aucune cheminée, un sol beige et un plafond à caissons.

Dining area to the great room, designed with the focus on the short term rental users wanting to stay in a Texas Farmhouse style.
Cette photo montre une grande salle à manger ouverte sur la cuisine avec un mur gris, parquet foncé, une cheminée standard, un manteau de cheminée en brique, un sol marron, un plafond à caissons et du lambris.
Cette photo montre une grande salle à manger ouverte sur la cuisine avec un mur gris, parquet foncé, une cheminée standard, un manteau de cheminée en brique, un sol marron, un plafond à caissons et du lambris.
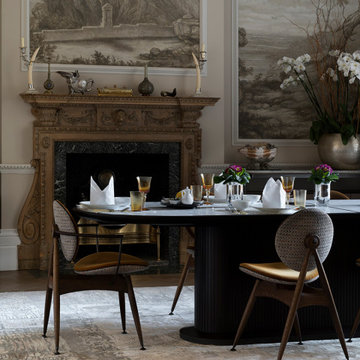
Exemple d'une grande salle à manger chic fermée avec un mur multicolore, un sol en bois brun, une cheminée standard, un manteau de cheminée en bois, un sol marron, un plafond à caissons et du papier peint.
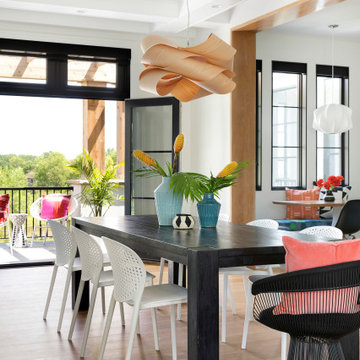
With double doors to the deck, this dining room makes use of the fresh air and open space.
Réalisation d'une grande salle à manger design avec un mur blanc, parquet clair et un plafond à caissons.
Réalisation d'une grande salle à manger design avec un mur blanc, parquet clair et un plafond à caissons.
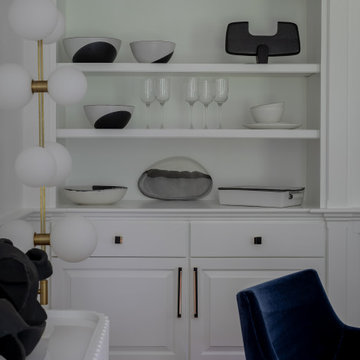
Dining room published in Best of Boston- Boston Home magazine winter 2023
Cette photo montre une grande salle à manger tendance avec un mur blanc, parquet foncé, un sol marron et un plafond à caissons.
Cette photo montre une grande salle à manger tendance avec un mur blanc, parquet foncé, un sol marron et un plafond à caissons.
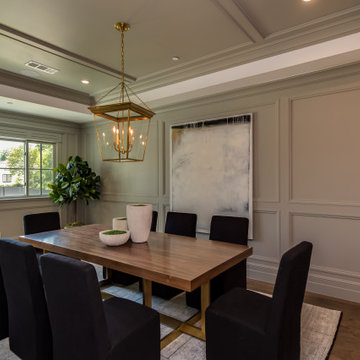
Beautiful dining room with paneled walls and ceiling. Seating for at least 20 (small staging table). Also, we added a custom butlers swinging pantry door with circular window.
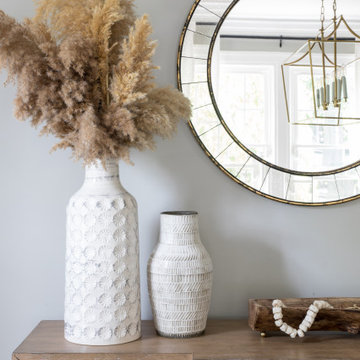
We renovated and updated this classic colonial home to feel timeless, curated, sun-filled, and tranquil. We used a dreamy color story of grays, creams, blues, and blacks throughout the space to tie each room together. We also used a mixture of metals and natural materials throughout the design to add eclectic elements to the design and make the whole home feel thoughtful, layered and connected.
In the entryway, we wanted to create a serious 'wow' moment. We wanted this space to feel open, airy, and super functional. We used the wood and marble console table to create a beautiful moment when you walk in the door, that can be utilized as a 'catch-all' by the whole family — you can't beat that stunning staircase backdrop!
The dining room is one of my favorite spaces in the whole home. I love the way the cased opening frames the room from the entry — It is a serious showstopper! I also love how the light floods into this room and makes the white linen drapes look so dreamy!
We used a large farmhouse-style, wood table as the focal point in the room and a beautiful brass lantern chandelier above. The table is over 8' long and feels substantial in the room. We used gray linen host chairs at the head of the table to contrast the warm brown tones in the table and bistro chairs.
Idées déco de grandes salles à manger avec un plafond à caissons
8