Idées déco de grandes salles à manger avec un plafond à caissons
Trier par :
Budget
Trier par:Populaires du jour
61 - 80 sur 586 photos
1 sur 3

Cette image montre une grande salle à manger traditionnelle fermée avec un mur multicolore, un sol en bois brun, une cheminée standard, un manteau de cheminée en bois, un sol marron, un plafond à caissons et du papier peint.
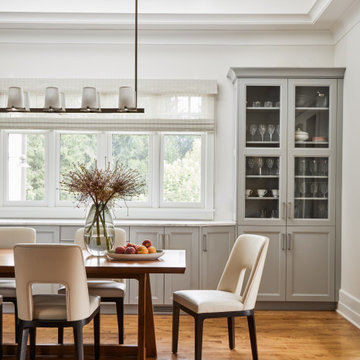
Today’s traditional kitchens are nothing like the overly embellished ones of the ‘90’s & early 2000’s, replete with intricately carved posts, columns, corbels, overlays and moldings. Today’s classic kitchen is edited down to time honored elements, simpler trims, with some contemporary touches.
Recessed panel doors with a beveled inner profile, and slab drawers with a rounded outer trim, line the perimeter. The main body of the island is “L”-shaped, but the overhang is curved, repeating the curved breakfast nook window and paneled banquette. Clean-lined slab doors and drawers allow the island’s shapely form to shine. Two tones again prove popular, with gray paint on the perimeter and rift-cut white oak stained dark brown on the island. Clear glass doors flanking the hood have natural maple interiors to brighten the expanse of cabinetry. In the dining room, the upper glass doors of the hutch cabinets have matching painted interiors for a more formal look.
Crown molding is an uncluttered cove, and under cabinet lighting is discreetly hidden in the recessed bottoms. Frosted drum pendants and a linear dining chandelier holding frosted glass “candles” are unapologetically contemporary. Perimeter countertops and backsplashes are subtly veined marble, while the island top is gray quartz.
This project was done in collaboration with Kathleen Walsh Interiors. Photography by Rikki Snyder.
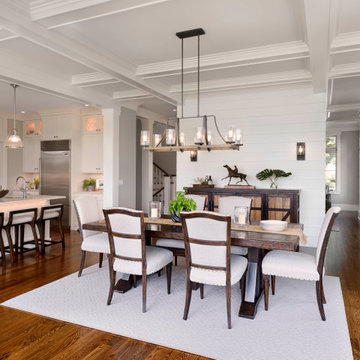
Inspiration pour une grande salle à manger ouverte sur la cuisine traditionnelle avec un mur blanc, un sol en bois brun, un plafond à caissons et du lambris.

Idée de décoration pour une grande salle à manger craftsman fermée avec un mur gris, parquet foncé, une cheminée standard, un manteau de cheminée en carrelage, un sol noir, un plafond à caissons et boiseries.
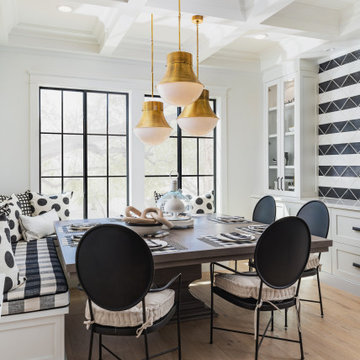
dining room with custom upholstered chairs, natural grey wood dining table, white and gold buffet, two chandeliers, buffet lamps, shiplap, bold fabrics, black and white, floating shelves, wainscoting, ceiling coffers and herringbone oak floors, square table, banquette seating, custom upholstery, 3 chandeliers, polka dots, plaid

Idées déco pour une grande salle à manger classique avec une banquette d'angle, un mur beige, un sol en bois brun, un sol marron et un plafond à caissons.
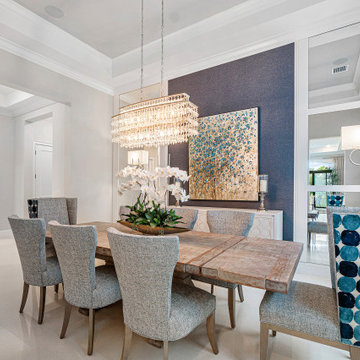
Dining room with wallpaper accent wall.
Idées déco pour une grande salle à manger ouverte sur le salon classique avec un mur bleu, un sol en marbre, un sol beige et un plafond à caissons.
Idées déco pour une grande salle à manger ouverte sur le salon classique avec un mur bleu, un sol en marbre, un sol beige et un plafond à caissons.
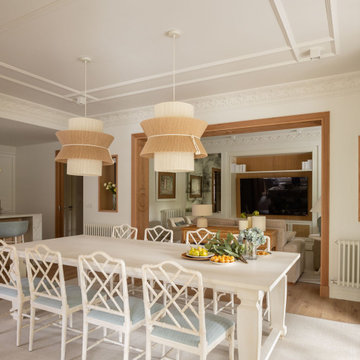
Idée de décoration pour une grande salle à manger ouverte sur le salon tradition avec un mur blanc, sol en stratifié, une cheminée standard, un manteau de cheminée en bois, un sol marron et un plafond à caissons.
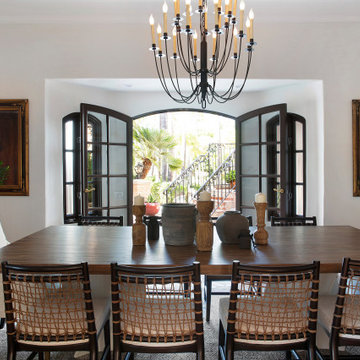
Dining Room
Réalisation d'une grande salle à manger méditerranéenne avec un sol en bois brun et un plafond à caissons.
Réalisation d'une grande salle à manger méditerranéenne avec un sol en bois brun et un plafond à caissons.
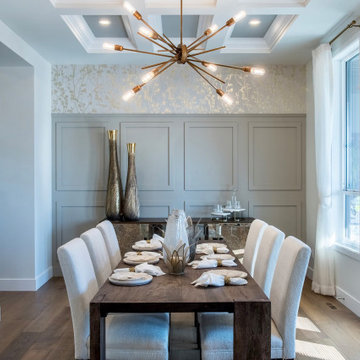
There may be a lot of elements going on here, painted waintscoting, wall paper, brass, wood, mercury glass, painted cofered ceiling ...but we think they all work together quite harmoniously! Photo: In View Images
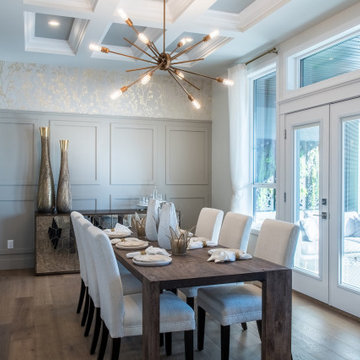
Cette image montre une grande salle à manger traditionnelle avec un mur noir, un sol en bois brun, aucune cheminée, un sol marron, un plafond à caissons, du lambris et du papier peint.
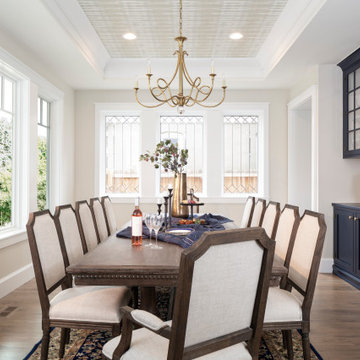
Crystal Cabinetry
Nautical Blue painted, Inset design cabinetry. White painted inside of the cabinets to showcase the china.
Gold finished hardware from Emtec.
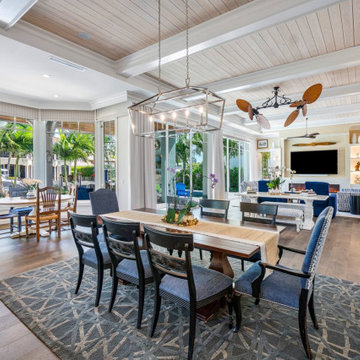
We love an open concept that flows from living to dining. So how do we make those wide open spaces feel warm and inviting?
-Natural light
-Texture: crisp white paneling, grass cloth wallpaper, and wood beams provide depth and warmth
-Pattern play: plush upholstery and playful patterns add visual interest
-Furniture arrangements that carve out special spaces for lounging, dining, and conversation.
It all adds up to a beautiful and functional space!
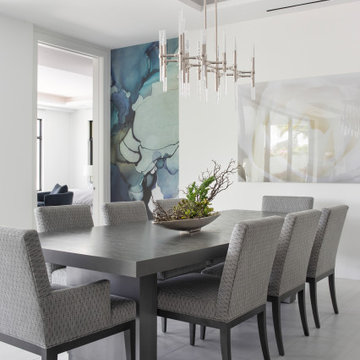
Exemple d'une grande salle à manger ouverte sur le salon avec un mur blanc, un sol en carrelage de porcelaine, un sol blanc, un plafond à caissons et du papier peint.
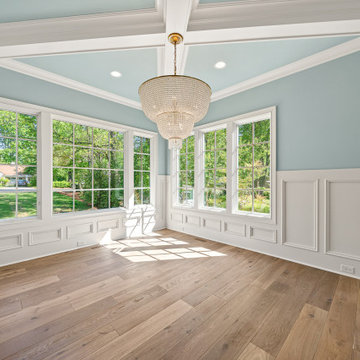
Réalisation d'une grande salle à manger tradition fermée avec un mur bleu, un sol en bois brun, un sol marron, un plafond à caissons et boiseries.
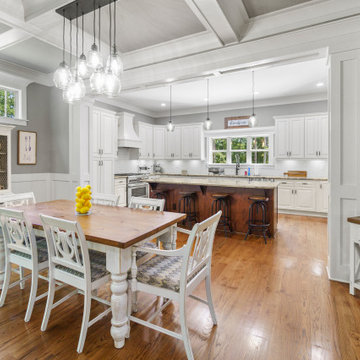
Dining area and view into the U-shaped kitchen of Arbor Creek. View House Plan THD-1389: https://www.thehousedesigners.com/plan/the-ingalls-1389
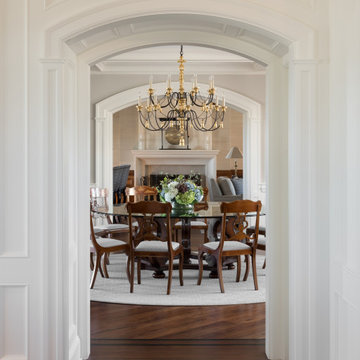
Exquisite millwork creates warmth in these arched doorways, while walnut flooring set on the diagonal subtly delineates the dining room. The antique gold leaf chandelier proportionally fills the ceiling volume while still being open and airy. A round glass table with wood base is large enough for 12 antique chairs without heaviness. Pale gray walls give importance to the striking moldings, and the round area rug echoes the shape of the table

Formal style dining room off the kitchen and butlers pantry. A large bay window and contemporary chandelier finish it off!
Cette image montre une grande salle à manger craftsman fermée avec un mur gris, un sol en bois brun, un sol marron, un plafond à caissons et boiseries.
Cette image montre une grande salle à manger craftsman fermée avec un mur gris, un sol en bois brun, un sol marron, un plafond à caissons et boiseries.
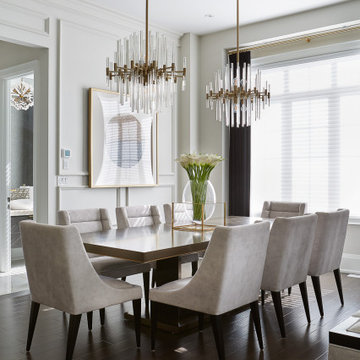
Luxurious dining seating. Gorgeous chandeliers with gold and glass.
Inspiration pour une grande salle à manger traditionnelle avec un mur blanc, parquet foncé, un sol marron et un plafond à caissons.
Inspiration pour une grande salle à manger traditionnelle avec un mur blanc, parquet foncé, un sol marron et un plafond à caissons.
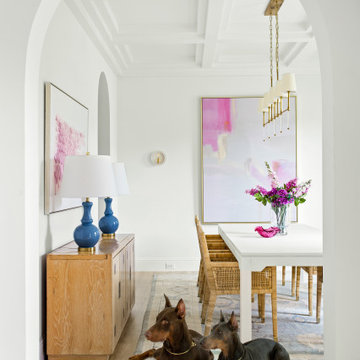
Classic, timeless and ideally positioned on a sprawling corner lot set high above the street, discover this designer dream home by Jessica Koltun. The blend of traditional architecture and contemporary finishes evokes feelings of warmth while understated elegance remains constant throughout this Midway Hollow masterpiece unlike no other. This extraordinary home is at the pinnacle of prestige and lifestyle with a convenient address to all that Dallas has to offer.
Idées déco de grandes salles à manger avec un plafond à caissons
4