Idées déco de grandes salles à manger avec un plafond à caissons
Trier par :
Budget
Trier par:Populaires du jour
101 - 120 sur 586 photos
1 sur 3
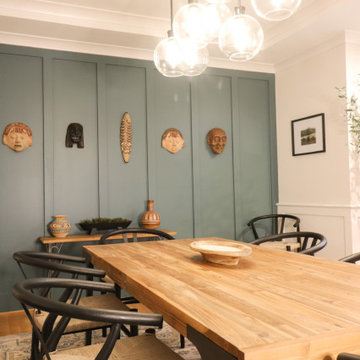
Modern Formal Dining room with a rich blue feature wall. Reclaimed wood dining table and wishbone chairs. Sideboard for storage and statement piece.
Réalisation d'une grande salle à manger ouverte sur le salon minimaliste avec un mur bleu, parquet clair, aucune cheminée, un sol marron, un plafond à caissons et boiseries.
Réalisation d'une grande salle à manger ouverte sur le salon minimaliste avec un mur bleu, parquet clair, aucune cheminée, un sol marron, un plafond à caissons et boiseries.

Cette photo montre une grande salle à manger chic fermée avec un mur multicolore, un sol en bois brun, une cheminée standard, un manteau de cheminée en bois, un sol marron, un plafond à caissons et du lambris.
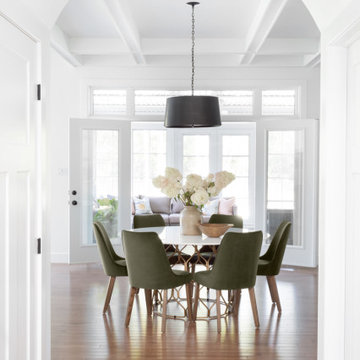
Idées déco pour une grande salle à manger contemporaine avec un mur blanc, un sol en bois brun, aucune cheminée, un sol marron, un plafond à caissons et du lambris.

The Finley at Fawn Lake | Award Winning Custom Home by J. Hall Homes, Inc. | Fredericksburg, Va
Exemple d'une grande salle à manger ouverte sur la cuisine chic avec un mur bleu, un sol en bois brun, aucune cheminée, un sol marron, un plafond à caissons, poutres apparentes et du lambris.
Exemple d'une grande salle à manger ouverte sur la cuisine chic avec un mur bleu, un sol en bois brun, aucune cheminée, un sol marron, un plafond à caissons, poutres apparentes et du lambris.
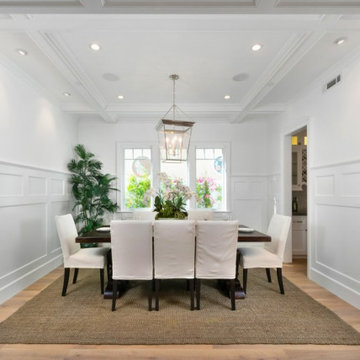
@BuildCisco 1-877-BUILD-57
Cette photo montre une grande salle à manger ouverte sur la cuisine craftsman avec un mur blanc, un sol en bois brun, un sol beige, un plafond à caissons et du lambris.
Cette photo montre une grande salle à manger ouverte sur la cuisine craftsman avec un mur blanc, un sol en bois brun, un sol beige, un plafond à caissons et du lambris.

Cette image montre une grande salle à manger traditionnelle fermée avec un mur blanc, un sol en bois brun, une cheminée standard, un manteau de cheminée en carrelage, un sol marron, un plafond à caissons et boiseries.

Having worked ten years in hospitality, I understand the challenges of restaurant operation and how smart interior design can make a huge difference in overcoming them.
This once country cottage café needed a facelift to bring it into the modern day but we honoured its already beautiful features by stripping back the lack lustre walls to expose the original brick work and constructing dark paneling to contrast.
The rustic bar was made out of 100 year old floorboards and the shelves and lighting fixtures were created using hand-soldered scaffold pipe for an industrial edge. The old front of house bar was repurposed to make bespoke banquet seating with storage, turning the high traffic hallway area from an avoid zone for couples to an enviable space for groups.
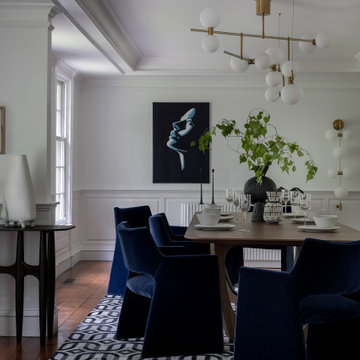
Dining room published in Best of Boston- Boston Home magazine winter 2023
Idées déco pour une grande salle à manger contemporaine avec un mur blanc, parquet foncé, un sol marron et un plafond à caissons.
Idées déco pour une grande salle à manger contemporaine avec un mur blanc, parquet foncé, un sol marron et un plafond à caissons.
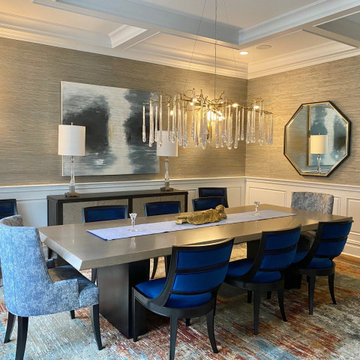
The Linearchandelier with crystal long drops makes this beautiful dining room even grander hovering over an 11 ft dinig table and accented with navy blue dining chairs. The walls are grasscloth textured and the area carpet is multicolored. The table top finish is brushed platinum finish over black pedestal base.
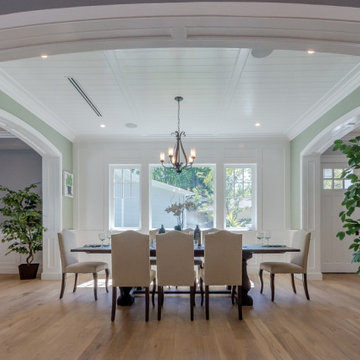
Cette photo montre une grande salle à manger craftsman fermée avec un mur vert, un sol en bois brun, un sol marron, un plafond à caissons et boiseries.
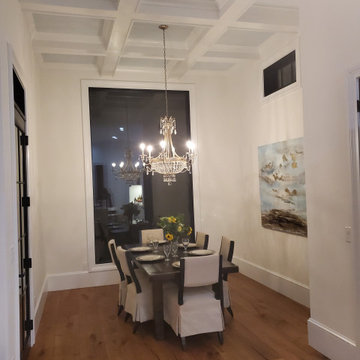
Modern Dining Room space with light hardwood flooring and coffered ceiling. Sherwin Williams Greek Villa SW7551 - Wall Color
Idées déco pour une grande salle à manger ouverte sur la cuisine moderne avec un mur beige, parquet clair et un plafond à caissons.
Idées déco pour une grande salle à manger ouverte sur la cuisine moderne avec un mur beige, parquet clair et un plafond à caissons.
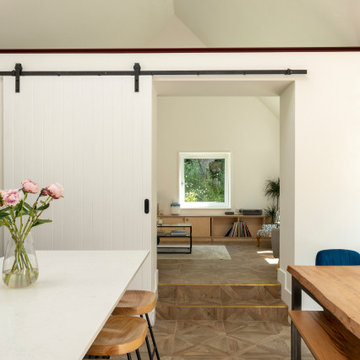
Exemple d'une grande salle à manger ouverte sur le salon scandinave avec un mur blanc, un sol en bois brun, un sol marron et un plafond à caissons.
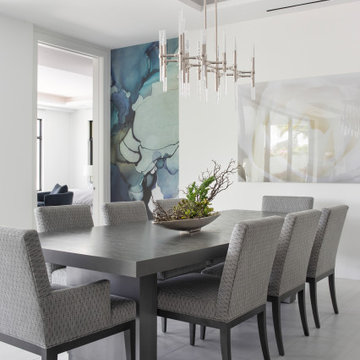
Exemple d'une grande salle à manger ouverte sur le salon avec un mur blanc, un sol en carrelage de porcelaine, un sol blanc, un plafond à caissons et du papier peint.
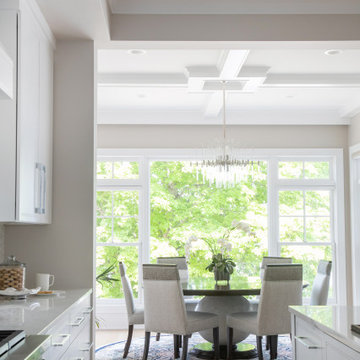
Relaxed elegance dining with lake view, round dining table, surrounded by walls of windows with easy flow to kitchen area.
Inspiration pour une grande salle à manger ouverte sur le salon marine avec un mur beige, un sol en bois brun, un sol marron et un plafond à caissons.
Inspiration pour une grande salle à manger ouverte sur le salon marine avec un mur beige, un sol en bois brun, un sol marron et un plafond à caissons.
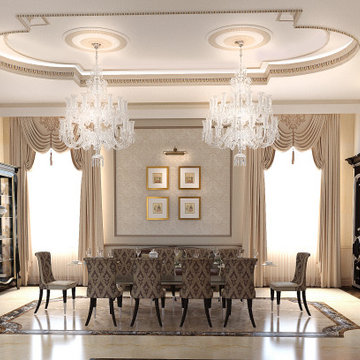
Exemple d'une grande salle à manger ouverte sur la cuisine chic avec un mur beige, un sol en marbre, un sol beige, un plafond à caissons et du papier peint.
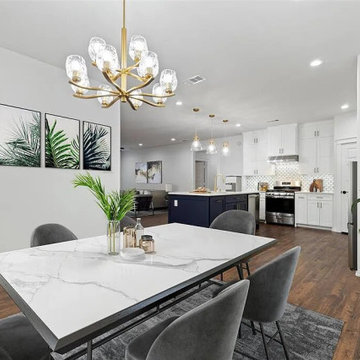
An open kitchen that is not enclosed with walls or confining barriers. This is a thoughtful way of enlarging your home and creating more kitchen space to showcase your beautiful kitchen layout. That way, They can 'wow' visitors and give an easy connection to the living room. This beautiful white kitchen was made of solid wood white finish cabinets. The white walls and white ceramic tiles match the overall look. The kitchen contains a corner pantry. The appliance finish was stainless steel to match the design and the final look. The result was an open, modern kitchen with good flow and function

Cette image montre une grande salle à manger traditionnelle fermée avec un mur multicolore, un sol en bois brun, une cheminée standard, un manteau de cheminée en bois, un sol marron, un plafond à caissons et du papier peint.
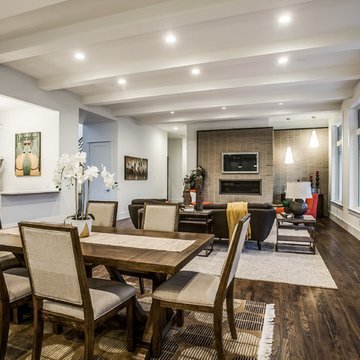
Step into the expansive dining room, seamlessly integrated into the open concept layout of the home. This grand room welcomes guests with its spaciousness and elegance. Adjacent to the dining area, a sleek wet bar offers convenience and style, perfect for entertaining and socializing.
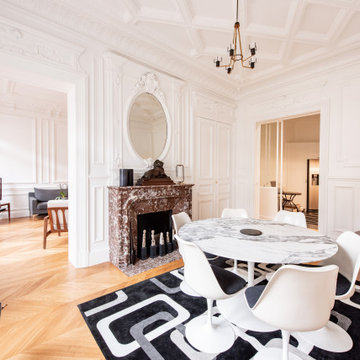
Cette photo montre une grande salle à manger chic fermée avec un mur blanc, un sol en bois brun, une cheminée standard, un manteau de cheminée en pierre, un sol beige et un plafond à caissons.
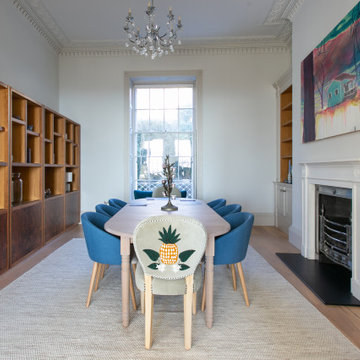
a lovely dining room with walnut shelving and a fab view of gardens, brightened up with some unconventional choices
Idées déco pour une grande salle à manger ouverte sur le salon contemporaine avec un mur blanc, un sol en bois brun, un poêle à bois, un manteau de cheminée en bois, un sol marron et un plafond à caissons.
Idées déco pour une grande salle à manger ouverte sur le salon contemporaine avec un mur blanc, un sol en bois brun, un poêle à bois, un manteau de cheminée en bois, un sol marron et un plafond à caissons.
Idées déco de grandes salles à manger avec un plafond à caissons
6