Idées déco de grandes salles à manger avec un plafond à caissons
Trier par :
Budget
Trier par:Populaires du jour
21 - 40 sur 586 photos
1 sur 3

Modern Formal Dining room with a rich blue feature wall. Reclaimed wood dining table and wishbone chairs. Sideboard for storage and statement piece.
Cette image montre une grande salle à manger ouverte sur le salon traditionnelle avec un mur bleu, parquet clair, aucune cheminée, un sol marron, un plafond à caissons et boiseries.
Cette image montre une grande salle à manger ouverte sur le salon traditionnelle avec un mur bleu, parquet clair, aucune cheminée, un sol marron, un plafond à caissons et boiseries.
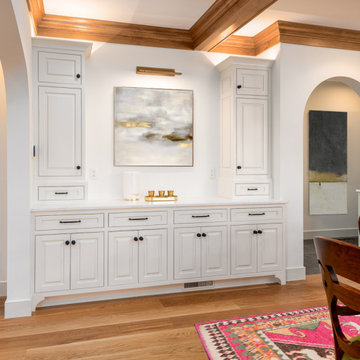
built-in buffet at dining room
Aménagement d'une grande salle à manger ouverte sur le salon classique avec un mur blanc, un sol en bois brun, un sol marron et un plafond à caissons.
Aménagement d'une grande salle à manger ouverte sur le salon classique avec un mur blanc, un sol en bois brun, un sol marron et un plafond à caissons.

Зона столовой и кухни. Композиционная доминанта зоны столовой — светильник Brand van Egmond. Эту зону акцентирует и кессонная конструкция на потолке. Обеденный стол: Cattelan Italia. Стулья, барные стулья: de Sede. Кухня Daytona, F.M. Bottega d’Arte.
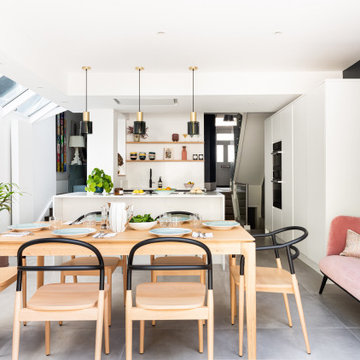
Photo credit Veronica Rodriguez Interior Photography
Inspiration pour une grande salle à manger ouverte sur la cuisine design avec un sol en carrelage de céramique, un sol beige et un plafond à caissons.
Inspiration pour une grande salle à manger ouverte sur la cuisine design avec un sol en carrelage de céramique, un sol beige et un plafond à caissons.

open plan kitchen
dining table
rattan chairs
rattan pendant
marble fire place
antique mirror
sash windows
glass pendant
sawn oak kitchen cabinet door
corian fronted kitchen cabinet door
marble kitchen island
bar stools
engineered wood flooring
brass kitchen handles
feature fireplace
mylands soho house wall colour
home bar
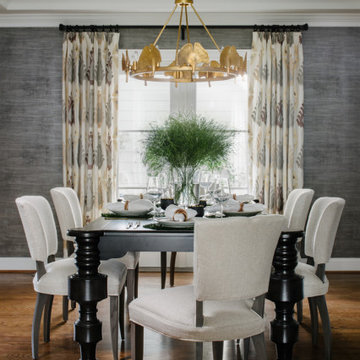
Réalisation d'une grande salle à manger tradition avec un mur gris, un sol en bois brun, un sol marron et un plafond à caissons.
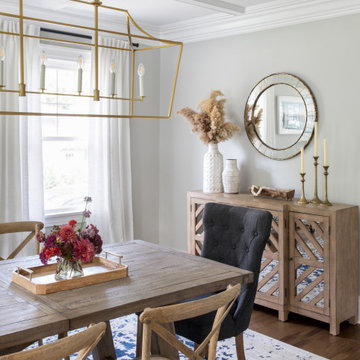
We renovated and updated this classic colonial home to feel timeless, curated, sun-filled, and tranquil. We used a dreamy color story of grays, creams, blues, and blacks throughout the space to tie each room together. We also used a mixture of metals and natural materials throughout the design to add eclectic elements to the design and make the whole home feel thoughtful, layered and connected.
In the entryway, we wanted to create a serious 'wow' moment. We wanted this space to feel open, airy, and super functional. We used the wood and marble console table to create a beautiful moment when you walk in the door, that can be utilized as a 'catch-all' by the whole family — you can't beat that stunning staircase backdrop!
The dining room is one of my favorite spaces in the whole home. I love the way the cased opening frames the room from the entry — It is a serious showstopper! I also love how the light floods into this room and makes the white linen drapes look so dreamy!
We used a large farmhouse-style, wood table as the focal point in the room and a beautiful brass lantern chandelier above. The table is over 8' long and feels substantial in the room. We used gray linen host chairs at the head of the table to contrast the warm brown tones in the table and bistro chairs.

Dining room with adjacent wine room.
Cette photo montre une grande salle à manger ouverte sur le salon chic avec un mur blanc, parquet clair, aucune cheminée, un sol beige, un plafond à caissons et du papier peint.
Cette photo montre une grande salle à manger ouverte sur le salon chic avec un mur blanc, parquet clair, aucune cheminée, un sol beige, un plafond à caissons et du papier peint.
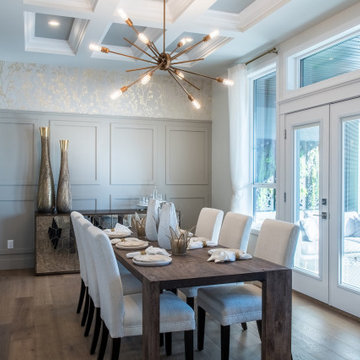
Cette image montre une grande salle à manger traditionnelle avec un mur noir, un sol en bois brun, aucune cheminée, un sol marron, un plafond à caissons, du lambris et du papier peint.
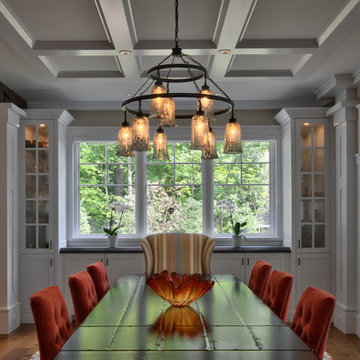
Saari & Forrai Photography
MSI Custom Homes, LLC
Cette image montre une grande salle à manger ouverte sur la cuisine rustique avec un mur blanc, un sol en bois brun, aucune cheminée, un sol marron, un plafond à caissons et du lambris.
Cette image montre une grande salle à manger ouverte sur la cuisine rustique avec un mur blanc, un sol en bois brun, aucune cheminée, un sol marron, un plafond à caissons et du lambris.
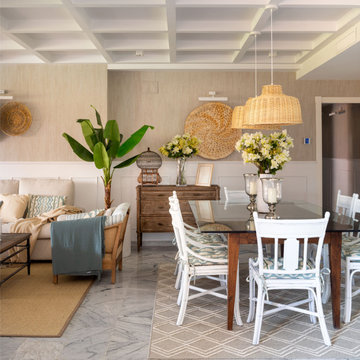
Inspiration pour une grande salle à manger ouverte sur le salon traditionnelle avec un mur beige, un sol en marbre, une cheminée standard, un sol gris, un plafond à caissons et du papier peint.

Réalisation d'une grande salle à manger ouverte sur la cuisine design avec un mur gris, parquet clair, un plafond à caissons et du papier peint.
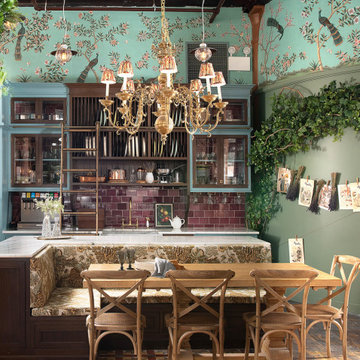
Cette photo montre une grande salle à manger victorienne avec parquet foncé, un sol multicolore et un plafond à caissons.

Idées déco pour une grande salle à manger classique avec une banquette d'angle, un mur beige, un sol en bois brun, un sol marron et un plafond à caissons.

Inspiration pour une grande salle à manger ouverte sur la cuisine marine avec un mur blanc, un sol en carrelage de porcelaine, un sol gris, un plafond à caissons et du lambris de bois.

The room was used as a home office, by opening the kitchen onto it, we've created a warm and inviting space, where the family loves gathering.
Cette photo montre une grande salle à manger tendance fermée avec un mur bleu, parquet clair, cheminée suspendue, un manteau de cheminée en pierre, un sol beige et un plafond à caissons.
Cette photo montre une grande salle à manger tendance fermée avec un mur bleu, parquet clair, cheminée suspendue, un manteau de cheminée en pierre, un sol beige et un plafond à caissons.

Gorgeous open plan living area, ideal for large gatherings or just snuggling up and reading a book. The fireplace has a countertop that doubles up as a counter surface for horderves

A curved leather bench is paired with side chairs. The chair backs are upholstered in the same leather with nailhead trim. The Window Pinnacle Clad Series casement windows are 9' tall and include a 28" tall fixed awning window on the bottom and a 78" tall casement on top.

modern touches to a lovely dining space
Cette image montre une grande salle à manger ouverte sur le salon traditionnelle avec un mur gris, un sol en bois brun et un plafond à caissons.
Cette image montre une grande salle à manger ouverte sur le salon traditionnelle avec un mur gris, un sol en bois brun et un plafond à caissons.

Inspiration pour une grande salle à manger ouverte sur le salon traditionnelle avec un mur gris, une cheminée standard, un manteau de cheminée en plâtre et un plafond à caissons.
Idées déco de grandes salles à manger avec un plafond à caissons
2