Idées déco de grandes salles à manger avec un plafond à caissons
Trier par :
Budget
Trier par:Populaires du jour
121 - 140 sur 586 photos
1 sur 3
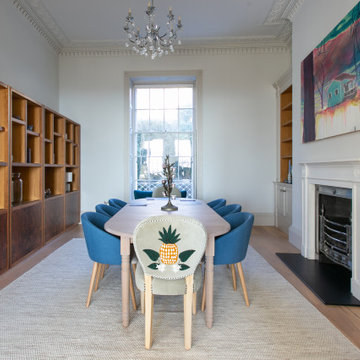
a lovely dining room with walnut shelving and a fab view of gardens, brightened up with some unconventional choices
Idées déco pour une grande salle à manger ouverte sur le salon contemporaine avec un mur blanc, un sol en bois brun, un poêle à bois, un manteau de cheminée en bois, un sol marron et un plafond à caissons.
Idées déco pour une grande salle à manger ouverte sur le salon contemporaine avec un mur blanc, un sol en bois brun, un poêle à bois, un manteau de cheminée en bois, un sol marron et un plafond à caissons.
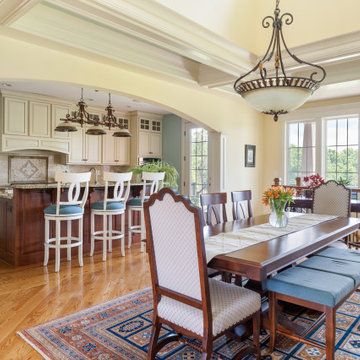
Large family and dining area.
Cette image montre une grande salle à manger avec un mur jaune, un sol en bois brun, une cheminée standard, un manteau de cheminée en bois, un sol marron et un plafond à caissons.
Cette image montre une grande salle à manger avec un mur jaune, un sol en bois brun, une cheminée standard, un manteau de cheminée en bois, un sol marron et un plafond à caissons.
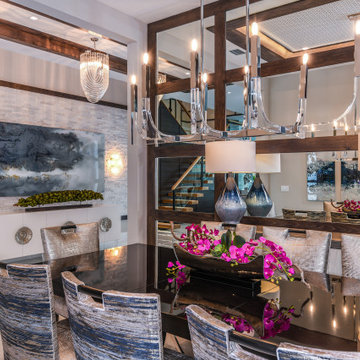
An elegant formal dining space featuring a stunning stained trim and mirror wall detail, located off of the foyer which showcases a split-face stone detail with beautiful crystal chandeliers
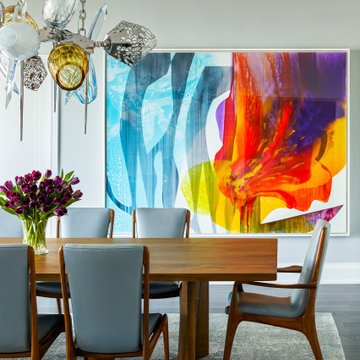
Stunning Dining room with dramatic chandelier in open concept Penthouse.
Idées déco pour une grande salle à manger ouverte sur le salon contemporaine avec un mur gris, un sol en bois brun, une cheminée double-face, un manteau de cheminée en pierre, un sol marron et un plafond à caissons.
Idées déco pour une grande salle à manger ouverte sur le salon contemporaine avec un mur gris, un sol en bois brun, une cheminée double-face, un manteau de cheminée en pierre, un sol marron et un plafond à caissons.
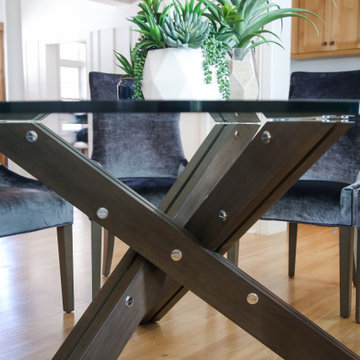
Réalisation d'une grande salle à manger ouverte sur le salon tradition avec un mur blanc, parquet clair et un plafond à caissons.
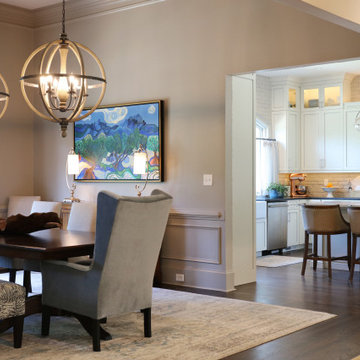
Réalisation d'une grande salle à manger ouverte sur la cuisine design avec un mur beige, parquet foncé, un sol marron et un plafond à caissons.
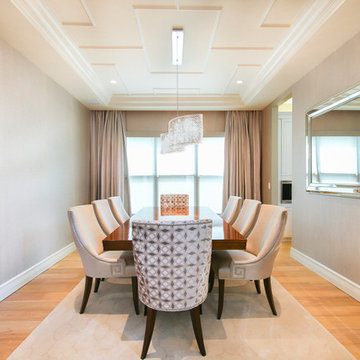
Cette photo montre une grande salle à manger moderne fermée avec parquet clair, un sol beige et un plafond à caissons.
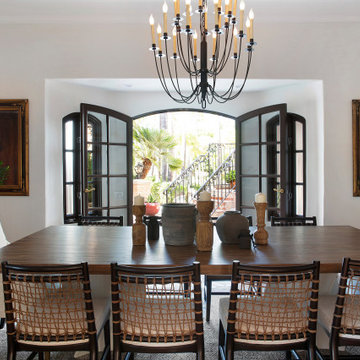
Dining Room
Réalisation d'une grande salle à manger méditerranéenne avec un sol en bois brun et un plafond à caissons.
Réalisation d'une grande salle à manger méditerranéenne avec un sol en bois brun et un plafond à caissons.

This 6,000sf luxurious custom new construction 5-bedroom, 4-bath home combines elements of open-concept design with traditional, formal spaces, as well. Tall windows, large openings to the back yard, and clear views from room to room are abundant throughout. The 2-story entry boasts a gently curving stair, and a full view through openings to the glass-clad family room. The back stair is continuous from the basement to the finished 3rd floor / attic recreation room.
The interior is finished with the finest materials and detailing, with crown molding, coffered, tray and barrel vault ceilings, chair rail, arched openings, rounded corners, built-in niches and coves, wide halls, and 12' first floor ceilings with 10' second floor ceilings.
It sits at the end of a cul-de-sac in a wooded neighborhood, surrounded by old growth trees. The homeowners, who hail from Texas, believe that bigger is better, and this house was built to match their dreams. The brick - with stone and cast concrete accent elements - runs the full 3-stories of the home, on all sides. A paver driveway and covered patio are included, along with paver retaining wall carved into the hill, creating a secluded back yard play space for their young children.
Project photography by Kmieick Imagery.

Idées déco pour une grande salle à manger ouverte sur le salon craftsman avec un mur blanc, parquet foncé, une cheminée standard, un manteau de cheminée en bois, un sol multicolore, un plafond à caissons et boiseries.
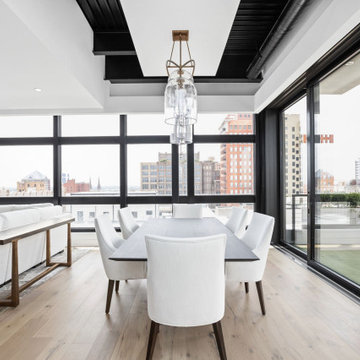
Dining room, with contemporary lighting from restoration hardware, restoration hardware furniture and sliding glass doors.
Idée de décoration pour une grande salle à manger ouverte sur le salon design avec un mur blanc, parquet clair, cheminée suspendue, un manteau de cheminée en pierre, un sol multicolore et un plafond à caissons.
Idée de décoration pour une grande salle à manger ouverte sur le salon design avec un mur blanc, parquet clair, cheminée suspendue, un manteau de cheminée en pierre, un sol multicolore et un plafond à caissons.
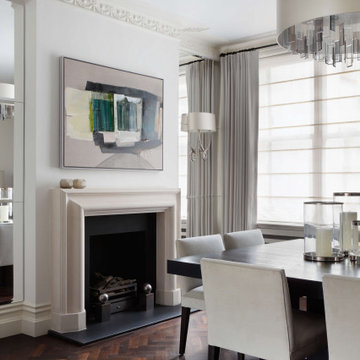
You will see from the carousel images, I transformed the original gloomy dining room by painting the walls a lighter shade. Mirrors always make a room look bigger and add interest. This simple trick is seen here, with mirrored niches either side of the fireplace from the ceiling to the top of the skirting board.⠀
⠀
I kept the colour pallet neutral to give the scheme a timeless elegance. The large square dining table is the centrepiece to the room and seats 8. The chairs are covered in a wipeable Nova suede which looks and feels great but is also very practical.⠀
⠀⠀
The apartment was stripped back to the bare bones; I removed the old flooring and installed full soundproofing throughout. I then laid a dark Wenge parquet flooring.
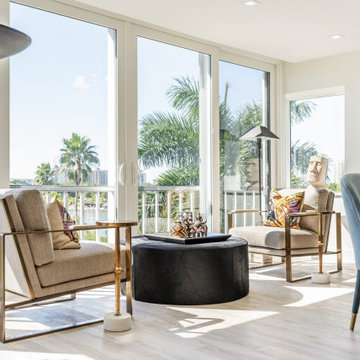
Idée de décoration pour une grande salle à manger ouverte sur la cuisine tradition avec un sol marron et un plafond à caissons.
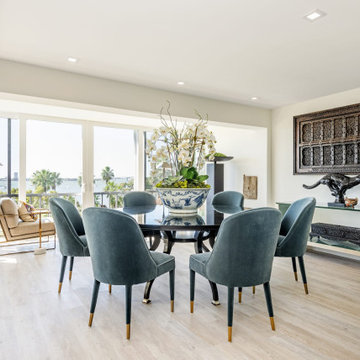
Inspiration pour une grande salle à manger ouverte sur la cuisine traditionnelle avec un sol marron et un plafond à caissons.
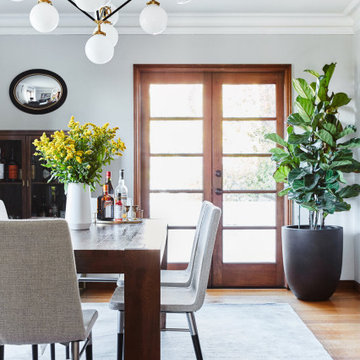
Aménagement d'une grande salle à manger ouverte sur la cuisine méditerranéenne avec un mur gris, parquet clair, aucune cheminée, un sol beige et un plafond à caissons.
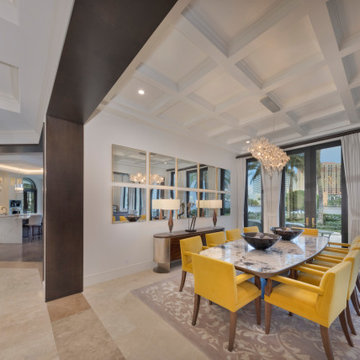
Exemple d'une grande salle à manger chic fermée avec un mur blanc, aucune cheminée, un sol beige et un plafond à caissons.
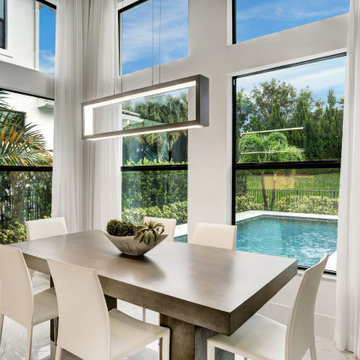
Simplicity had to be perfect. This dining space is perfectly simple. Each finish is to perfection, each piece important.
Aménagement d'une grande salle à manger contemporaine fermée avec un mur blanc, un sol en carrelage de porcelaine, un sol blanc, un plafond à caissons et du lambris.
Aménagement d'une grande salle à manger contemporaine fermée avec un mur blanc, un sol en carrelage de porcelaine, un sol blanc, un plafond à caissons et du lambris.
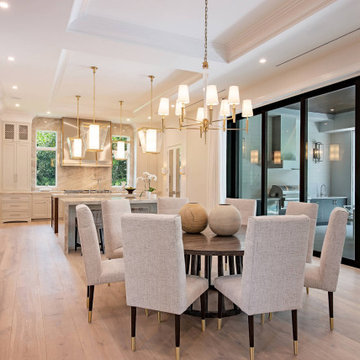
Incredible, timeless design materials and finishes will be the hallmarks of this luxury residence. Designed by MHK Architecture. Unique selections by Patricia Knapp Design will offer a sophisticated yet comfortable environment: wide plank hardwood floors, marble tile, vaulted ceilings, rich paneling, custom wine room, exquisite cabinetry. The elegant coastal design will encompass a mix of traditional and transitional elements providing a clean, classic design with every comfort in mind. A neutral palette of taupes, greys, white, walnut and oak woods along with mixed metals (polished nickel and brass) complete the refined yet comfortable interior design. Attention to detail exists in every space from cabinet design to millwork features to high-end material selections. The high-quality designer selections include THG, Perrin and Rowe, Circa Lighting, Trustile, Emtek and furnishings from Janus et Cie and Loro Piana.
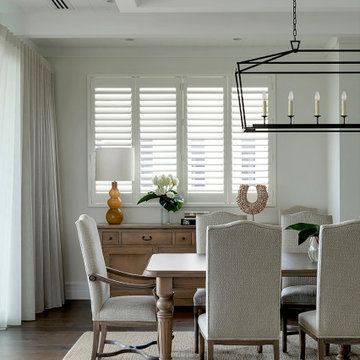
House Design & Construction: Kings Rd Construction
Interior Design & Decoration: Emma Mackie, M Interiors
Photographer: Jody D'arcy
Idée de décoration pour une grande salle à manger tradition avec un mur blanc, un sol en bois brun, un sol marron et un plafond à caissons.
Idée de décoration pour une grande salle à manger tradition avec un mur blanc, un sol en bois brun, un sol marron et un plafond à caissons.
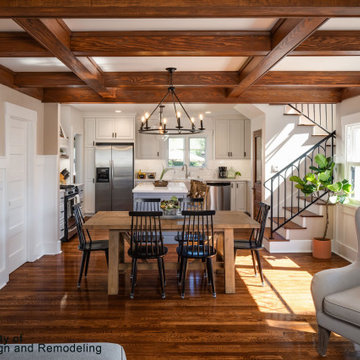
Réalisation d'une grande salle à manger ouverte sur le salon craftsman avec parquet foncé, un sol marron, un plafond à caissons et boiseries.
Idées déco de grandes salles à manger avec un plafond à caissons
7