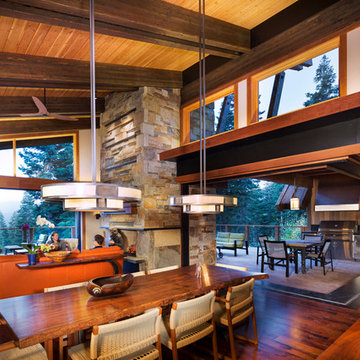Idées déco de grandes salles à manger montagne
Trier par:Populaires du jour
41 - 60 sur 1 853 photos
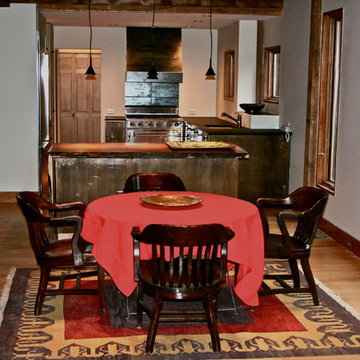
The cabinetry is raped in bronze and the dining chairs are old banking chairs
Cette image montre une grande salle à manger ouverte sur le salon chalet avec un mur blanc, un sol en bois brun, une cheminée standard et un manteau de cheminée en pierre.
Cette image montre une grande salle à manger ouverte sur le salon chalet avec un mur blanc, un sol en bois brun, une cheminée standard et un manteau de cheminée en pierre.
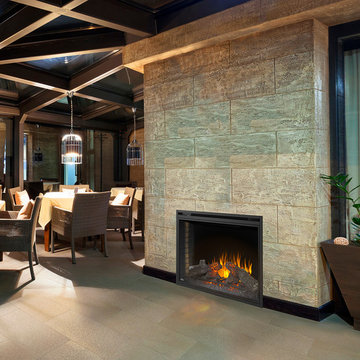
Exemple d'une grande salle à manger ouverte sur le salon montagne avec un mur marron, un sol en carrelage de porcelaine, une cheminée standard, un manteau de cheminée en pierre, un sol beige et éclairage.
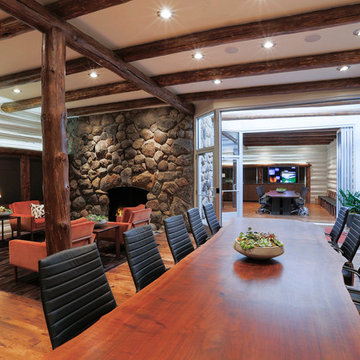
Idée de décoration pour une grande salle à manger ouverte sur le salon chalet avec un mur blanc, un sol en bois brun, une cheminée standard et un manteau de cheminée en pierre.

Aménagement d'une grande salle à manger ouverte sur le salon montagne avec un mur beige, un sol en bois brun, une cheminée double-face et un manteau de cheminée en béton.
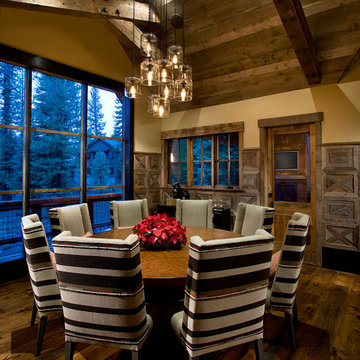
Anita Lang - IMI Design - Scottsdale, AZ
Réalisation d'une grande salle à manger chalet avec un mur beige, parquet foncé et un sol marron.
Réalisation d'une grande salle à manger chalet avec un mur beige, parquet foncé et un sol marron.
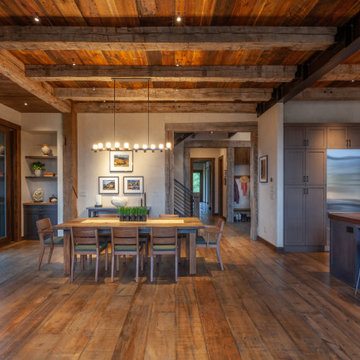
Réalisation d'une grande salle à manger ouverte sur le salon chalet avec un mur blanc, un sol en bois brun, aucune cheminée et un sol marron.
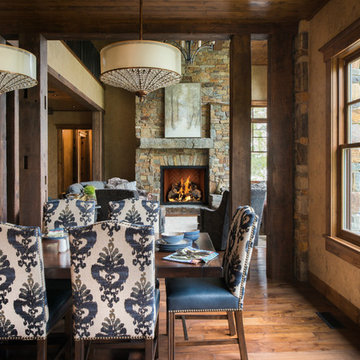
Scott Amundson
Inspiration pour une grande salle à manger ouverte sur la cuisine chalet avec un mur beige, un sol en bois brun, une cheminée standard, un manteau de cheminée en pierre et un sol marron.
Inspiration pour une grande salle à manger ouverte sur la cuisine chalet avec un mur beige, un sol en bois brun, une cheminée standard, un manteau de cheminée en pierre et un sol marron.
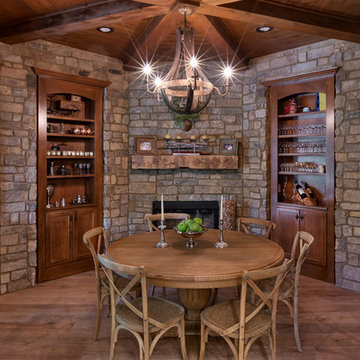
A rustic dining room with exposed stone walls and fireplace. The dark wood exposed wood beam ceiling paired with the built in display cabinets lead to another wood-centric wine room.
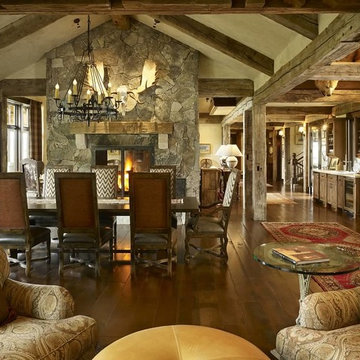
Exemple d'une grande salle à manger ouverte sur le salon montagne avec un mur beige, un sol en bois brun, une cheminée double-face et un manteau de cheminée en pierre.
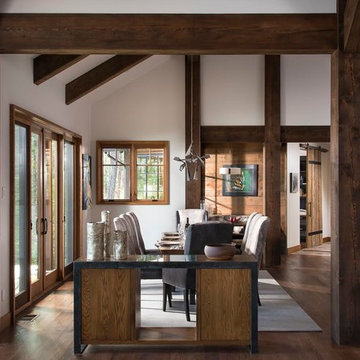
Longviews Studios
Inspiration pour une grande salle à manger ouverte sur le salon chalet avec un mur blanc, parquet foncé et aucune cheminée.
Inspiration pour une grande salle à manger ouverte sur le salon chalet avec un mur blanc, parquet foncé et aucune cheminée.
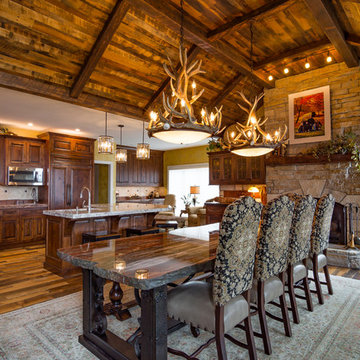
Lantern Light Photography
Réalisation d'une grande salle à manger ouverte sur la cuisine chalet avec un mur jaune, un sol en bois brun, une cheminée standard et un manteau de cheminée en pierre.
Réalisation d'une grande salle à manger ouverte sur la cuisine chalet avec un mur jaune, un sol en bois brun, une cheminée standard et un manteau de cheminée en pierre.
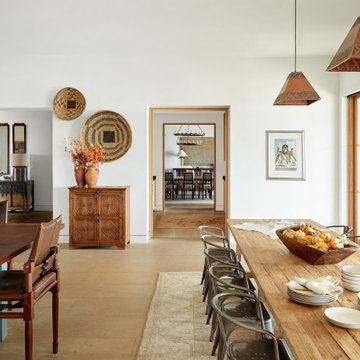
Exemple d'une grande salle à manger ouverte sur la cuisine montagne avec un sol en carrelage de céramique et un sol beige.
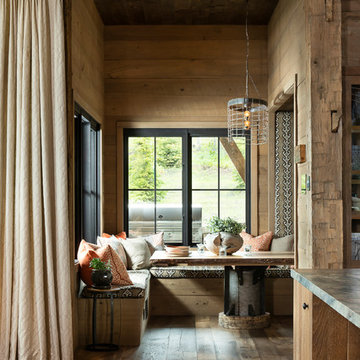
Photography - LongViews Studios
Idées déco pour une grande salle à manger ouverte sur la cuisine montagne avec un sol marron, un mur marron et parquet foncé.
Idées déco pour une grande salle à manger ouverte sur la cuisine montagne avec un sol marron, un mur marron et parquet foncé.
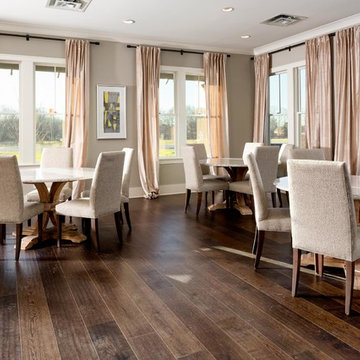
Banquet Room - Jackson Hills Amenities Center in Mt Juliet, TN
Photography by Marty Paoletta
Inspiration pour une grande salle à manger chalet fermée avec un mur gris, parquet foncé et aucune cheminée.
Inspiration pour une grande salle à manger chalet fermée avec un mur gris, parquet foncé et aucune cheminée.
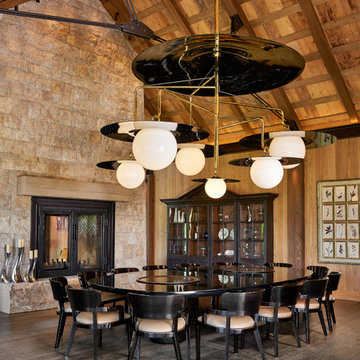
Cette photo montre une grande salle à manger ouverte sur le salon montagne avec une cheminée double-face, parquet foncé et un sol marron.

The Twin Peaks Passive House + ADU was designed and built to remain resilient in the face of natural disasters. Fortunately, the same great building strategies and design that provide resilience also provide a home that is incredibly comfortable and healthy while also visually stunning.
This home’s journey began with a desire to design and build a house that meets the rigorous standards of Passive House. Before beginning the design/ construction process, the homeowners had already spent countless hours researching ways to minimize their global climate change footprint. As with any Passive House, a large portion of this research was focused on building envelope design and construction. The wall assembly is combination of six inch Structurally Insulated Panels (SIPs) and 2x6 stick frame construction filled with blown in insulation. The roof assembly is a combination of twelve inch SIPs and 2x12 stick frame construction filled with batt insulation. The pairing of SIPs and traditional stick framing allowed for easy air sealing details and a continuous thermal break between the panels and the wall framing.
Beyond the building envelope, a number of other high performance strategies were used in constructing this home and ADU such as: battery storage of solar energy, ground source heat pump technology, Heat Recovery Ventilation, LED lighting, and heat pump water heating technology.
In addition to the time and energy spent on reaching Passivhaus Standards, thoughtful design and carefully chosen interior finishes coalesce at the Twin Peaks Passive House + ADU into stunning interiors with modern farmhouse appeal. The result is a graceful combination of innovation, durability, and aesthetics that will last for a century to come.
Despite the requirements of adhering to some of the most rigorous environmental standards in construction today, the homeowners chose to certify both their main home and their ADU to Passive House Standards. From a meticulously designed building envelope that tested at 0.62 ACH50, to the extensive solar array/ battery bank combination that allows designated circuits to function, uninterrupted for at least 48 hours, the Twin Peaks Passive House has a long list of high performance features that contributed to the completion of this arduous certification process. The ADU was also designed and built with these high standards in mind. Both homes have the same wall and roof assembly ,an HRV, and a Passive House Certified window and doors package. While the main home includes a ground source heat pump that warms both the radiant floors and domestic hot water tank, the more compact ADU is heated with a mini-split ductless heat pump. The end result is a home and ADU built to last, both of which are a testament to owners’ commitment to lessen their impact on the environment.
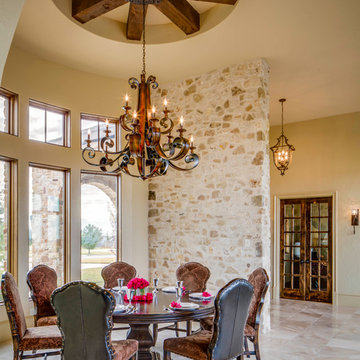
Robert Reck
Idée de décoration pour une grande salle à manger ouverte sur la cuisine chalet avec un mur beige et un sol en travertin.
Idée de décoration pour une grande salle à manger ouverte sur la cuisine chalet avec un mur beige et un sol en travertin.
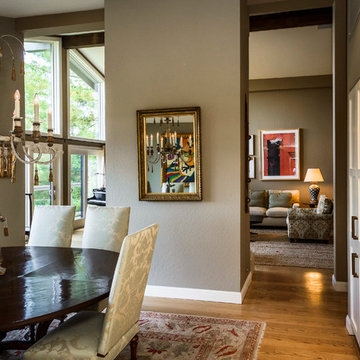
Idées déco pour une grande salle à manger montagne fermée avec un mur beige, parquet clair et aucune cheminée.
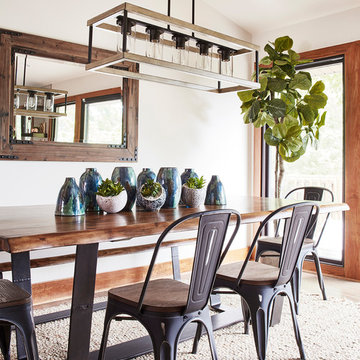
Idées déco pour une grande salle à manger ouverte sur la cuisine montagne avec un mur blanc, un sol en bois brun, aucune cheminée et un sol marron.
Idées déco de grandes salles à manger montagne
3
