Idées déco de grandes salles à manger montagne
Trier par :
Budget
Trier par:Populaires du jour
81 - 100 sur 1 848 photos
1 sur 3
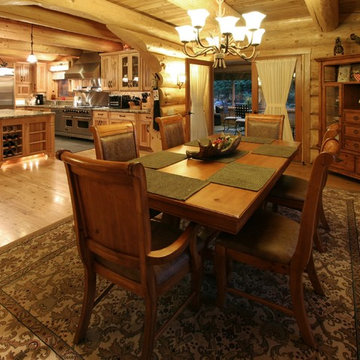
Idées déco pour une grande salle à manger ouverte sur la cuisine montagne avec parquet clair et aucune cheminée.
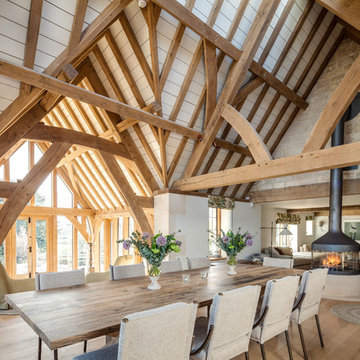
Idée de décoration pour une grande salle à manger ouverte sur le salon chalet avec un mur blanc, parquet clair, un poêle à bois, un sol beige et éclairage.
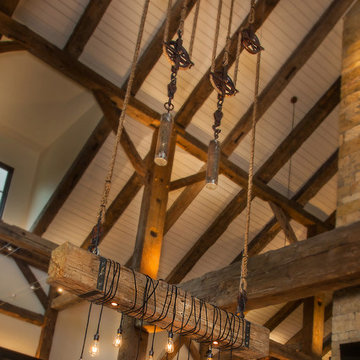
The lighting design in this rustic barn with a modern design was the designed and built by lighting designer Mike Moss. This was not only a dream to shoot because of my love for rustic architecture but also because the lighting design was so well done it was a ease to capture. Photography by Vernon Wentz of Ad Imagery
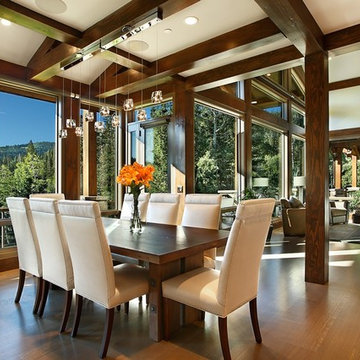
Idée de décoration pour une grande salle à manger ouverte sur le salon chalet avec un mur blanc et un sol en bois brun.
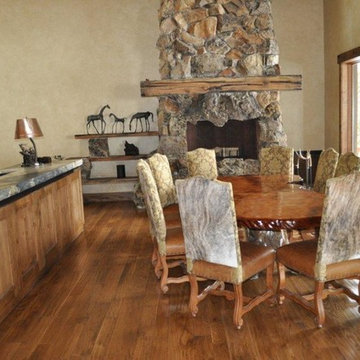
Kelly Maxwell
Exemple d'une grande salle à manger ouverte sur la cuisine montagne avec un mur beige, un sol en bois brun et un manteau de cheminée en pierre.
Exemple d'une grande salle à manger ouverte sur la cuisine montagne avec un mur beige, un sol en bois brun et un manteau de cheminée en pierre.
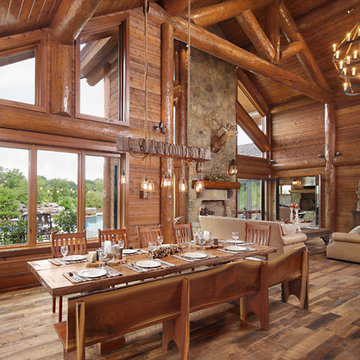
Handcrafted log beams add dramatic flair to this rustic Kentucky home's dining space. Produced By: PrecisionCraft Log & Timber Homes Photo Credit: Mountain Photographics, Inc.
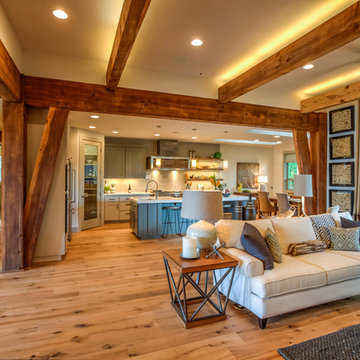
Living Room - Arrow Timber Framing
9726 NE 302nd St, Battle Ground, WA 98604
(360) 687-1868
Web Site: https://www.arrowtimber.com
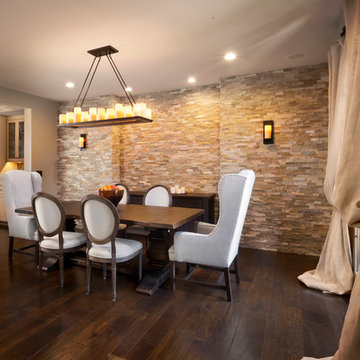
Idée de décoration pour une grande salle à manger chalet fermée avec un mur beige, parquet foncé et aucune cheminée.
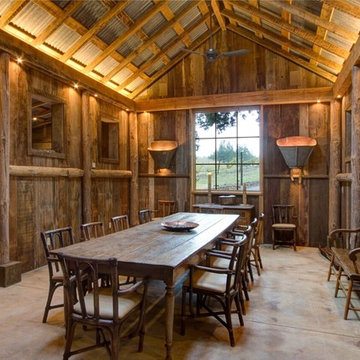
Idée de décoration pour une grande salle à manger chalet fermée avec un mur marron, sol en béton ciré, aucune cheminée et un sol gris.
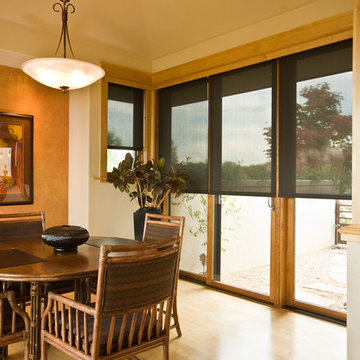
The sun can be overwhelming at times with the brightness and high temperatures. Shades are also a great way to block harmful ultra-violet rays to protect your hardwood flooring, furniture and artwork from fading. There are different types of shades that were engineered to solve a specific dilemma.
We work with clients in the Central Indiana Area. Contact us today to get started on your project. 317-273-8343
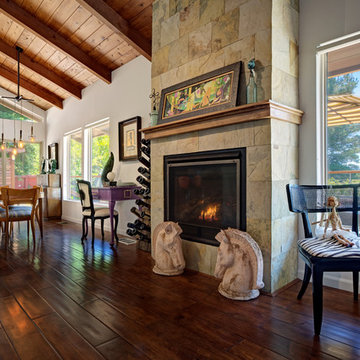
Mitchell Shenker
Idée de décoration pour une grande salle à manger ouverte sur le salon chalet avec un mur blanc, parquet foncé, une cheminée standard, un manteau de cheminée en pierre et un sol marron.
Idée de décoration pour une grande salle à manger ouverte sur le salon chalet avec un mur blanc, parquet foncé, une cheminée standard, un manteau de cheminée en pierre et un sol marron.
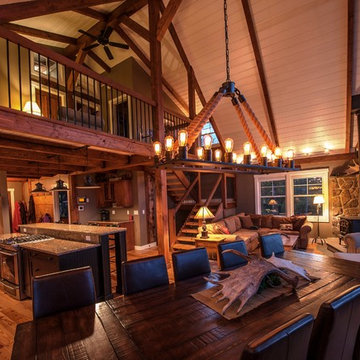
Yankee Barn Homes - Moose Ridge Lodge is a smaller post and beam home that definitely lives large. Northpeak Photography
Réalisation d'une grande salle à manger ouverte sur le salon chalet avec un mur beige, parquet clair, un poêle à bois et éclairage.
Réalisation d'une grande salle à manger ouverte sur le salon chalet avec un mur beige, parquet clair, un poêle à bois et éclairage.
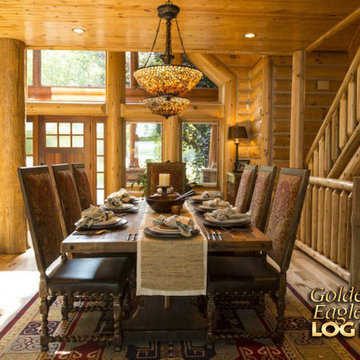
For more info on this home such as prices, floor plan, go to www.goldeneagleloghomes.com
Cette image montre une grande salle à manger chalet.
Cette image montre une grande salle à manger chalet.
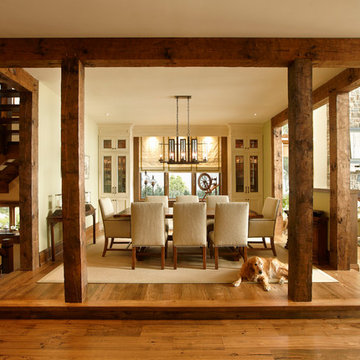
Timber frame for this rustic dining room.
Exemple d'une grande salle à manger ouverte sur la cuisine montagne avec un sol en bois brun et un mur vert.
Exemple d'une grande salle à manger ouverte sur la cuisine montagne avec un sol en bois brun et un mur vert.
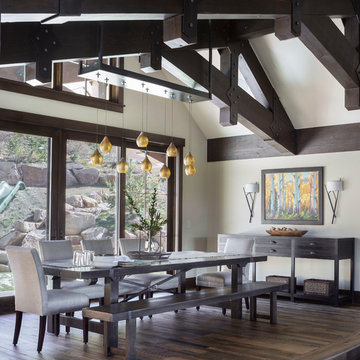
Reclaimed flooring and beams by Reclaimed DesignWorks. Photos by Emily Minton Redfield Photography.
Cette photo montre une grande salle à manger ouverte sur la cuisine montagne avec un sol en bois brun, un sol marron, un mur beige et aucune cheminée.
Cette photo montre une grande salle à manger ouverte sur la cuisine montagne avec un sol en bois brun, un sol marron, un mur beige et aucune cheminée.

Karl Neumann Photography
Réalisation d'une grande salle à manger ouverte sur la cuisine chalet avec un mur beige, parquet foncé, aucune cheminée et un sol marron.
Réalisation d'une grande salle à manger ouverte sur la cuisine chalet avec un mur beige, parquet foncé, aucune cheminée et un sol marron.
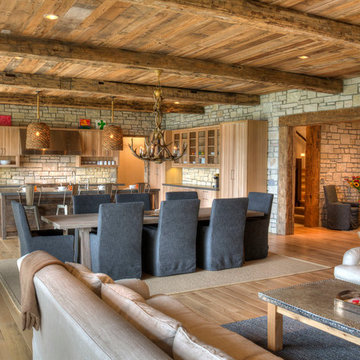
Cette photo montre une grande salle à manger ouverte sur le salon montagne avec un sol en bois brun.
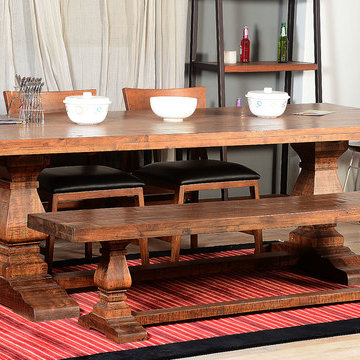
Sierra Living Concepts is proud to offer the Trestle Pedestal Traditional Wood 92" Large Rustic Dining Table & Bench, finely crafted rustic elegance at its finest.
The quality of this Solid Wood Dining Table shows in its timeless lines, graceful curves and carving. This impressive dining table is made of beautiful, sustainable, durable mango wood from India with a rich light walnut finish. Twin sculpted pedestals support the roomy 92 x 42 rectangular top. Gather the family around, this dining table for 8. Wipe piece clean with clean cloth.Easy assembly required.
Special Features
• Mango Wood
• Rich light walnut finish
• Twin sculpted pedestal base
• Dining Table Dimensions: 92 x 42 x 30
• Sustainable
• Durable
• Rustic Traditional Styling
NOTE :- Each piece has unique characteristics depending on the inherent traits of the wood. Natural shapes, dents, nicks, cracks and knots are considered a natural characteristic of this item and desirable for their rustic effect.
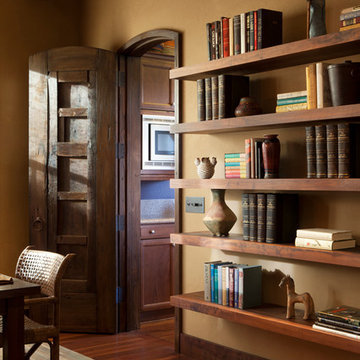
ASID Design Excellence First Place Residential – Best Individual Room (Traditional)
This dining room was created by Michael Merrill Design Studio from a space originally intended to serve as both living room and dining room - both "formal" in style. Our client loved the idea of having one gracious and warm space based on a Santa Fe aesthetic.
Photos © Paul Dyer Photography
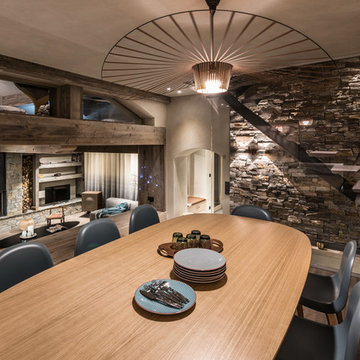
Philippe Gal
Réalisation d'une grande salle à manger ouverte sur le salon chalet avec un sol en bois brun.
Réalisation d'une grande salle à manger ouverte sur le salon chalet avec un sol en bois brun.
Idées déco de grandes salles à manger montagne
5