Idées déco de grandes salles à manger montagne
Trier par :
Budget
Trier par:Populaires du jour
21 - 40 sur 1 848 photos
1 sur 3
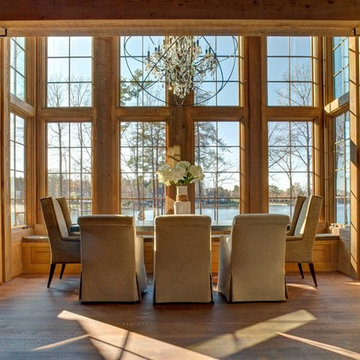
This dining area has a natural finish on the wainscot and window seat by Banner's Cabinets. The drawers on the window seat function for storage for table cloths, place settings, etc.
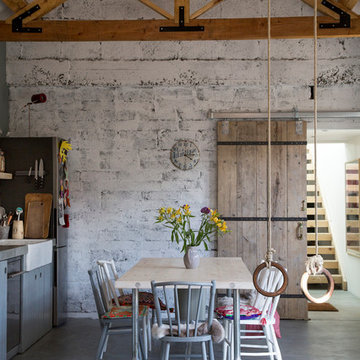
Doreen Kilfeather (photographer); house owner and designer Aoibheann
Cette image montre une grande salle à manger ouverte sur le salon chalet avec un mur blanc, sol en béton ciré, aucune cheminée et un sol gris.
Cette image montre une grande salle à manger ouverte sur le salon chalet avec un mur blanc, sol en béton ciré, aucune cheminée et un sol gris.
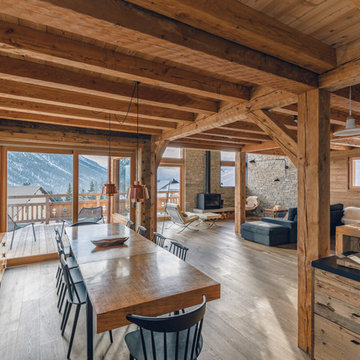
Yoan Chevojon
Aménagement d'une grande salle à manger ouverte sur le salon montagne avec un mur blanc et parquet clair.
Aménagement d'une grande salle à manger ouverte sur le salon montagne avec un mur blanc et parquet clair.
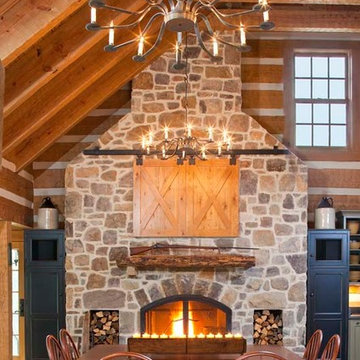
This massive stone fireplace makes a dramatic statement in this log home dining room. A vaulted ceiling, two large oil rubbed bronze chandeliers and wide plank flooring make this an impressive room.
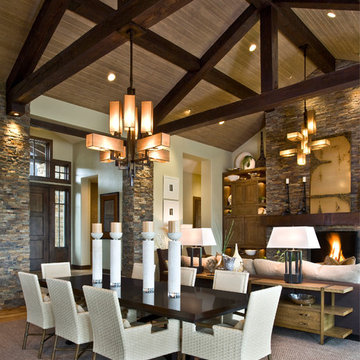
Scott Zimmerman, Mountain rustic/contemporary dining room in Park City Utah.
Cette photo montre une grande salle à manger ouverte sur le salon montagne avec un mur beige, moquette et éclairage.
Cette photo montre une grande salle à manger ouverte sur le salon montagne avec un mur beige, moquette et éclairage.
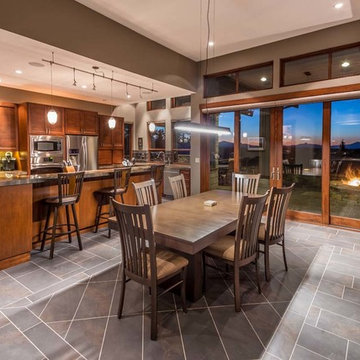
Ross Chandler
Idées déco pour une grande salle à manger ouverte sur le salon montagne avec un mur beige et un sol en ardoise.
Idées déco pour une grande salle à manger ouverte sur le salon montagne avec un mur beige et un sol en ardoise.

Lodge Dining Room/Great room with vaulted log beams, wood ceiling, and wood floors. Antler chandelier over dining table. Built-in cabinets and home bar area.
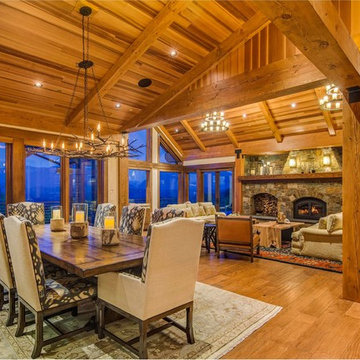
Cette image montre une grande salle à manger ouverte sur le salon chalet avec une cheminée standard et un manteau de cheminée en pierre.
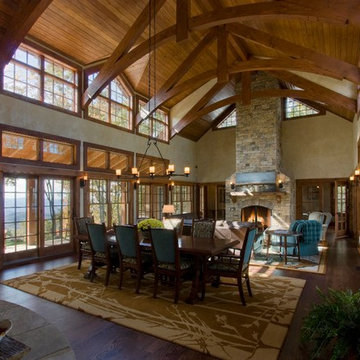
J Weiland
Idée de décoration pour une grande salle à manger ouverte sur le salon chalet avec un mur beige, parquet foncé, une cheminée standard et un manteau de cheminée en brique.
Idée de décoration pour une grande salle à manger ouverte sur le salon chalet avec un mur beige, parquet foncé, une cheminée standard et un manteau de cheminée en brique.
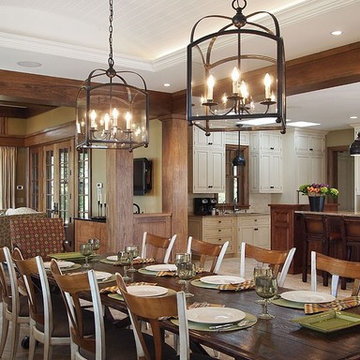
Interiors:Kathleen Elliot
Landscapes: David Bartsch
Builder: Bill Picardi
Photography: Chip Webster
Inspiration pour une grande salle à manger ouverte sur le salon chalet avec parquet clair, aucune cheminée et éclairage.
Inspiration pour une grande salle à manger ouverte sur le salon chalet avec parquet clair, aucune cheminée et éclairage.

A new engineered hard wood floor was installed throughout the home along with new lighting (recessed LED lights behind the log beams in the ceiling). Steel metal flat bar was installed around the perimeter of the loft.
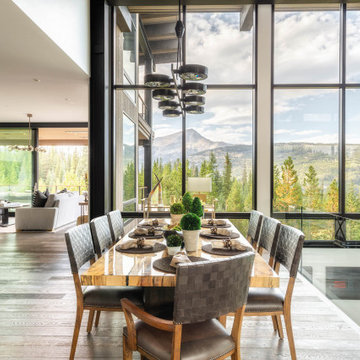
Idée de décoration pour une grande salle à manger ouverte sur le salon chalet avec un sol marron et un sol en bois brun.

This Aspen retreat boasts both grandeur and intimacy. By combining the warmth of cozy textures and warm tones with the natural exterior inspiration of the Colorado Rockies, this home brings new life to the majestic mountains.
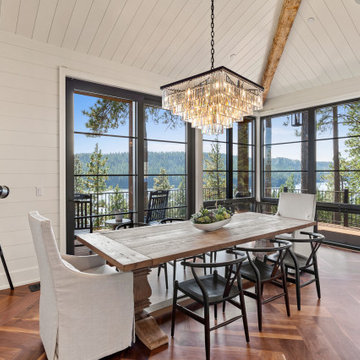
The Glo A5 window series was selected for the home for the high-performance values offered in clean, minimal frame profiles. Excellent energy efficiency and the durability to last the lifetime of the building are imperceptible bonuses for the expansive floor-to ceiling windows, large sliding glass and swing doors. A larger continuous thermal break and multiple air seals reduce both condensation and heat convection while ensuring noteworthy comfort in a climate that swings from sweltering heat in the summer to frigid weather in the winter. The A5 series ensures continual coziness and contentment without sacrificing the posh design of the home.
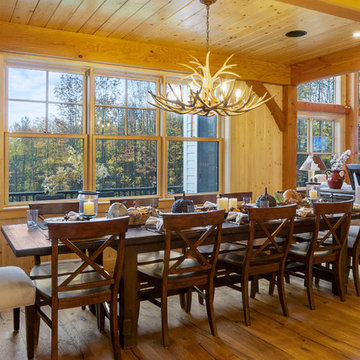
Crown Point Builders, Inc. | Décor by Pottery Barn at Evergreen Walk | Photography by Wicked Awesome 3D | Bathroom and Kitchen Design by Amy Michaud, Brownstone Designs
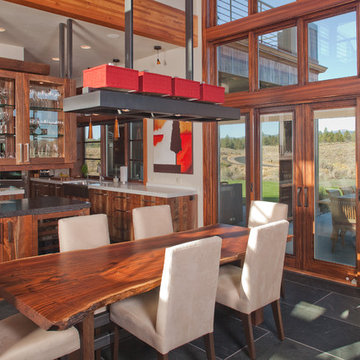
The kitchen in this home is set off by the floating buffet & upper glass cabinet. The table was crafted from a single slab of black walnut with an custom iron base. The sliding doors lead to the covered patio and pool beyond.
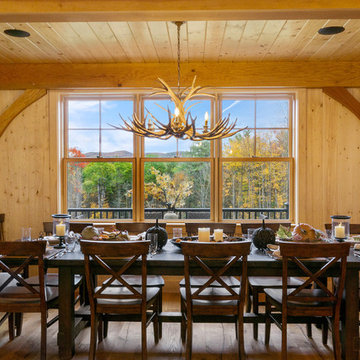
Crown Point Builders, Inc. | Décor by Pottery Barn at Evergreen Walk | Photography by Wicked Awesome 3D | Bathroom and Kitchen Design by Amy Michaud, Brownstone Designs
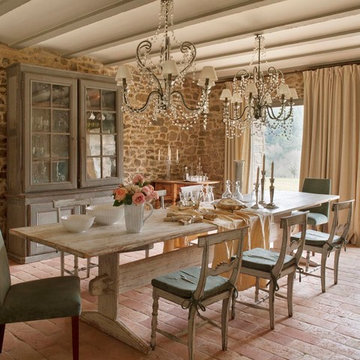
Aménagement d'une grande salle à manger ouverte sur le salon montagne avec tomettes au sol et un sol rouge.
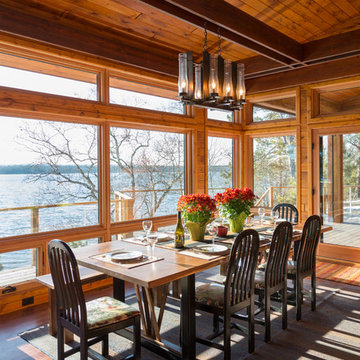
Inspiration pour une grande salle à manger ouverte sur la cuisine chalet avec un sol en bois brun et aucune cheminée.
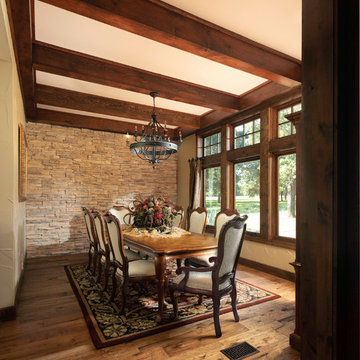
Beautiful blends of stone, wood, metal, and white walls achieve a contemporary rustic style. Timbers fabricated and finished with hand tools by PrecisionCraft Log & Timber Homes. Photos By: Aaron Dougherty Photography
Idées déco de grandes salles à manger montagne
2