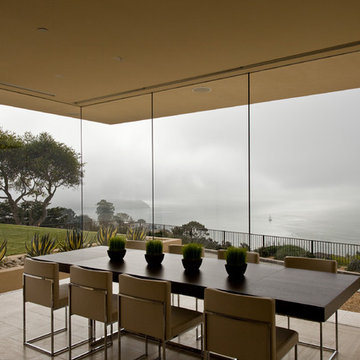Salle à Manger
Trier par :
Budget
Trier par:Populaires du jour
1 - 20 sur 6 739 photos
1 sur 3
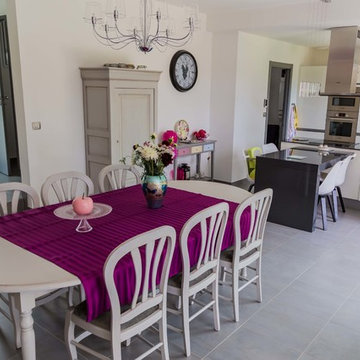
La maison bénéficie d'un éclairage naturel permanent baignant de lumière la cuisine et le séjour.
Crédit photo : Guillaume KERHERVE
Exemple d'une grande salle à manger ouverte sur le salon moderne avec un mur blanc et un sol gris.
Exemple d'une grande salle à manger ouverte sur le salon moderne avec un mur blanc et un sol gris.
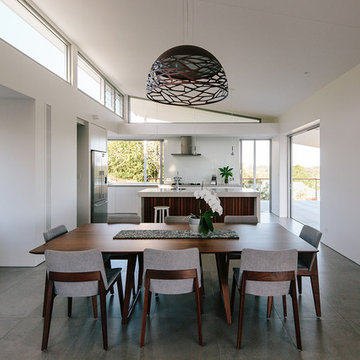
Ann-Louise Buck
Inspiration pour une grande salle à manger ouverte sur le salon minimaliste avec un mur blanc, aucune cheminée et un sol gris.
Inspiration pour une grande salle à manger ouverte sur le salon minimaliste avec un mur blanc, aucune cheminée et un sol gris.
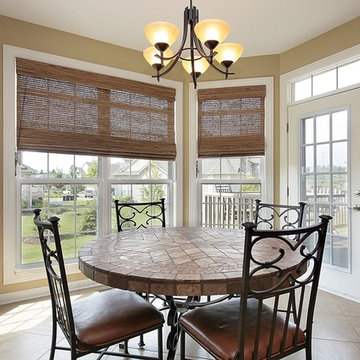
CUSTOM MADE ROMAN BLINDS - www.windowsdressedup.com - Dining Room Designs and Ideas. Buy roman shades online and design your own custom roman shades / roman blinds & drapery panels for your dining room with your choice of over 3,000 distinctive fabrics, modern styles, and multiple options.
Windows Dressed Up showroom in north Denver at 38th on Tennyson has the latest in window treatment ideas.Blinds, shades & shutters from top brands Hunter Douglas, Graber & Lafayette Interior Fashions.Top down bottom up shades, motorized blinds and shades, cordless blinds in variety of styles &designs.Windows Dressed Up has custom curtains, drapes, valances, cornice box, 3,000+ designer fabrics.Visit our showroom & talk to a Certified Interior Designer. 58 years exp. Measuring & installation services.
Photo: Windows Dressed Up custom roman blinds, roman shades. Dining room decor, ideas and designs.
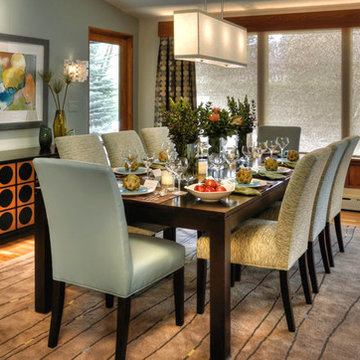
Award Winning Mid-Century Modern Dinning Room
Photo by John Ray Photography
Idées déco pour une grande salle à manger ouverte sur la cuisine moderne avec un mur bleu et un sol en bois brun.
Idées déco pour une grande salle à manger ouverte sur la cuisine moderne avec un mur bleu et un sol en bois brun.

Complete remodel of dated home to suit modern lifestyle of new owners. This Scottsdale home features contemporary art, glass table top with Berman Rosetti dining chairs, Terzani Mizu light fixture, and wooden and steel columns.
Homes located in Scottsdale, Arizona. Designed by Design Directives, LLC. who also serves Phoenix, Paradise Valley, Cave Creek, Carefree, and Sedona.
For more about Design Directives, click here: https://susanherskerasid.com/
To learn more about this project, click here: https://susanherskerasid.com/scottsdale-modern-remodel/

The beautiful barrel and wood ceiling treatments along with the wood herringbone floor pattern help clearly define the separate living areas.
Aménagement d'une grande salle à manger ouverte sur le salon moderne avec un mur blanc, parquet clair, une cheminée standard et un sol multicolore.
Aménagement d'une grande salle à manger ouverte sur le salon moderne avec un mur blanc, parquet clair, une cheminée standard et un sol multicolore.
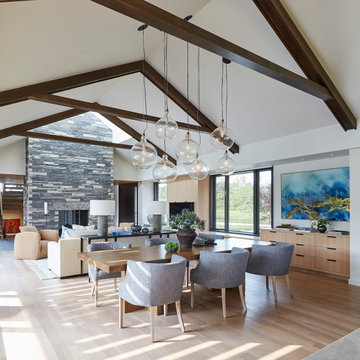
Idées déco pour une grande salle à manger ouverte sur la cuisine moderne avec un mur blanc, parquet clair et un sol marron.

John Paul Key and Chuck Williams
Cette image montre une grande salle à manger ouverte sur le salon minimaliste avec un mur beige, un sol en carrelage de porcelaine, aucune cheminée et un sol beige.
Cette image montre une grande salle à manger ouverte sur le salon minimaliste avec un mur beige, un sol en carrelage de porcelaine, aucune cheminée et un sol beige.

This 6,500-square-foot one-story vacation home overlooks a golf course with the San Jacinto mountain range beyond. The house has a light-colored material palette—limestone floors, bleached teak ceilings—and ample access to outdoor living areas.
Builder: Bradshaw Construction
Architect: Marmol Radziner
Interior Design: Sophie Harvey
Landscape: Madderlake Designs
Photography: Roger Davies
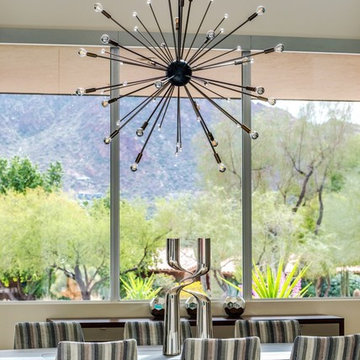
The unique opportunity and challenge for the Joshua Tree project was to enable the architecture to prioritize views. Set in the valley between Mummy and Camelback mountains, two iconic landforms located in Paradise Valley, Arizona, this lot “has it all” regarding views. The challenge was answered with what we refer to as the desert pavilion.
This highly penetrated piece of architecture carefully maintains a one-room deep composition. This allows each space to leverage the majestic mountain views. The material palette is executed in a panelized massing composition. The home, spawned from mid-century modern DNA, opens seamlessly to exterior living spaces providing for the ultimate in indoor/outdoor living.
Project Details:
Architecture: Drewett Works, Scottsdale, AZ // C.P. Drewett, AIA, NCARB // www.drewettworks.com
Builder: Bedbrock Developers, Paradise Valley, AZ // http://www.bedbrock.com
Interior Designer: Est Est, Scottsdale, AZ // http://www.estestinc.com
Photographer: Michael Duerinckx, Phoenix, AZ // www.inckx.com

The brief for this project was for the house to be at one with its surroundings.
Integrating harmoniously into its coastal setting a focus for the house was to open it up to allow the light and sea breeze to breathe through the building. The first floor seems almost to levitate above the landscape by minimising the visual bulk of the ground floor through the use of cantilevers and extensive glazing. The contemporary lines and low lying form echo the rolling country in which it resides.
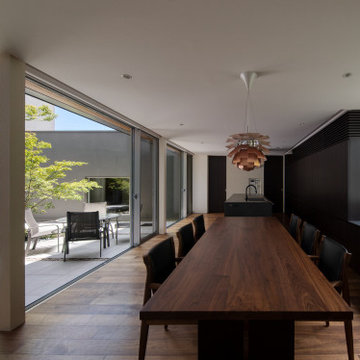
ダイニングよりキッチンを観たところ、キッチン流し台及び食器棚はオリジナルで製作しています
Cette photo montre une grande salle à manger ouverte sur la cuisine moderne avec un mur blanc, parquet peint et un sol marron.
Cette photo montre une grande salle à manger ouverte sur la cuisine moderne avec un mur blanc, parquet peint et un sol marron.

Modern Dining Room in an open floor plan, sits between the Living Room, Kitchen and Outdoor Patio. The modern electric fireplace wall is finished in distressed grey plaster. Modern Dining Room Furniture in Black and white is paired with a sculptural glass chandelier. Floor to ceiling windows and modern sliding glass doors expand the living space to the outdoors.
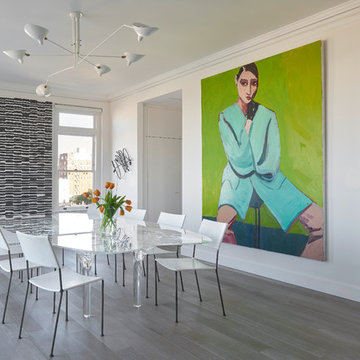
Dining room extraordinaire. White ceiling nipple light fixture. Duo entry into entertaining kitchen corridor.
Solid dining table art piece. Framed by windows that show an illuminated San Francisco viewpoint.
Photos by: Jonathan Mitchell
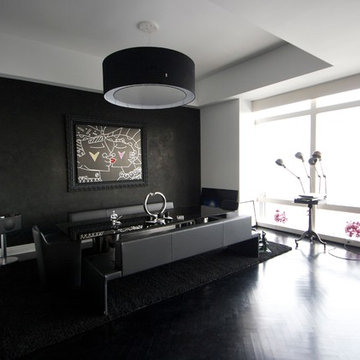
Idées déco pour une grande salle à manger ouverte sur le salon moderne avec un mur noir, parquet foncé, aucune cheminée et un sol noir.
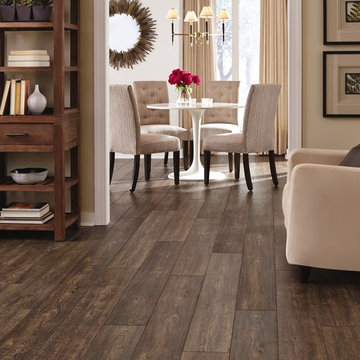
Mannington http://www.mannington.com/
Cette photo montre une grande salle à manger moderne fermée avec un mur beige, parquet foncé et aucune cheminée.
Cette photo montre une grande salle à manger moderne fermée avec un mur beige, parquet foncé et aucune cheminée.

Modern Dining Room in an open floor plan, sits between the Living Room, Kitchen and Outdoor Patio. The modern electric fireplace wall is finished in distressed grey plaster. Modern Dining Room Furniture in Black and white is paired with a sculptural glass chandelier.

Vista zona pranzo con tavolo in vetro nero, mobile con nate in legno cannettato, lampade foscarini.
Ingresso in resina.
Idée de décoration pour une grande salle à manger ouverte sur le salon minimaliste avec un mur blanc, un sol en bois brun et du lambris.
Idée de décoration pour une grande salle à manger ouverte sur le salon minimaliste avec un mur blanc, un sol en bois brun et du lambris.

Idée de décoration pour une grande salle à manger ouverte sur le salon minimaliste avec un mur gris, un sol en ardoise, aucune cheminée, un sol gris et un plafond voûté.
1
