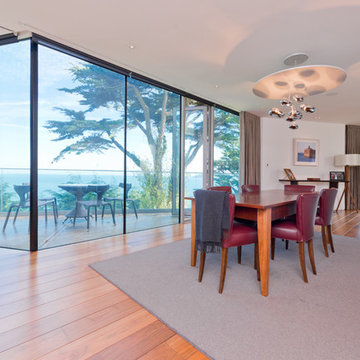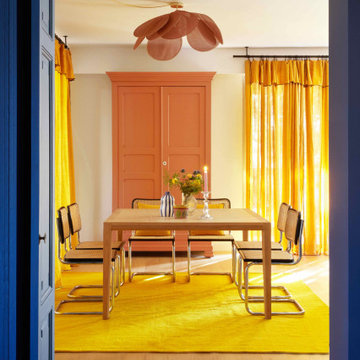Idées déco de grandes salles à manger modernes
Trier par :
Budget
Trier par:Populaires du jour
1 - 20 sur 6 758 photos
1 sur 3
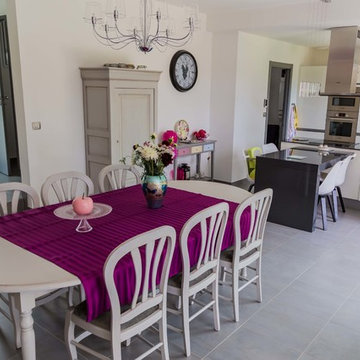
La maison bénéficie d'un éclairage naturel permanent baignant de lumière la cuisine et le séjour.
Crédit photo : Guillaume KERHERVE
Exemple d'une grande salle à manger ouverte sur le salon moderne avec un mur blanc et un sol gris.
Exemple d'une grande salle à manger ouverte sur le salon moderne avec un mur blanc et un sol gris.
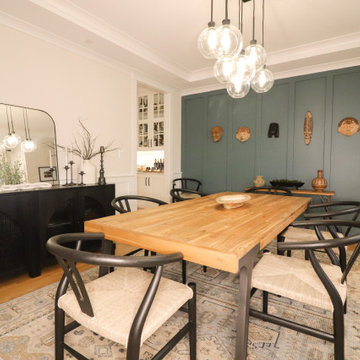
Modern Formal Dining room with a rich blue feature wall. Reclaimed wood dining table and wishbone chairs. Sideboard for storage and statement piece.
Cette photo montre une grande salle à manger ouverte sur le salon moderne avec un mur bleu, parquet clair, aucune cheminée, un sol marron, un plafond à caissons et boiseries.
Cette photo montre une grande salle à manger ouverte sur le salon moderne avec un mur bleu, parquet clair, aucune cheminée, un sol marron, un plafond à caissons et boiseries.

Vista zona pranzo con tavolo in vetro nero, mobile con nate in legno cannettato, lampade foscarini.
Ingresso in resina.
Idée de décoration pour une grande salle à manger ouverte sur le salon minimaliste avec un mur blanc, un sol en bois brun et du lambris.
Idée de décoration pour une grande salle à manger ouverte sur le salon minimaliste avec un mur blanc, un sol en bois brun et du lambris.
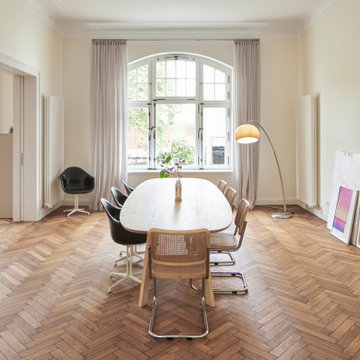
Aménagement d'une grande salle à manger moderne fermée avec un mur beige, un sol en bois brun, un sol marron et un plafond en papier peint.
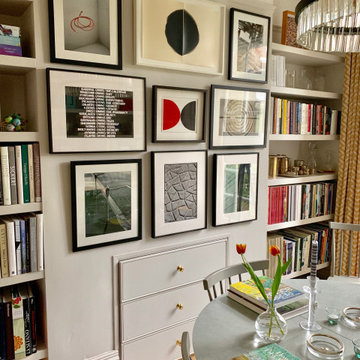
In this corner you can see three drawers which I designed to fill what was an unusable fireplace. I removed the mantlepiece and put it in the sitting room and then filled the gap with bespoke drawers which houses all of the dining room flatware and candles etc. Above is a gallery hang I designed to be the focus piece of this dining room. The images are a combination of works by a variety of print makers and photographers. It gives the room an attractive focus and pleasing symmetry and symmetry is something I like to incorporate in to my designs as much as possible.
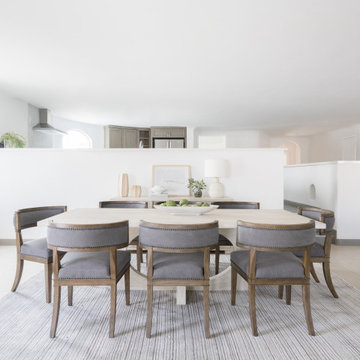
Relaxed tones in Dining Room
Réalisation d'une grande salle à manger ouverte sur la cuisine minimaliste.
Réalisation d'une grande salle à manger ouverte sur la cuisine minimaliste.
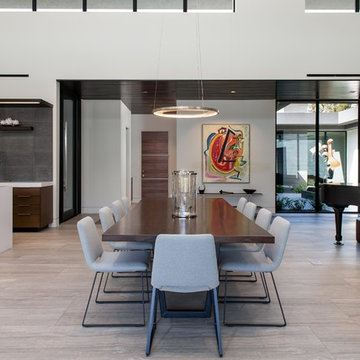
Inspiration pour une grande salle à manger ouverte sur le salon minimaliste avec un mur blanc, aucune cheminée, un sol en carrelage de porcelaine et un sol gris.
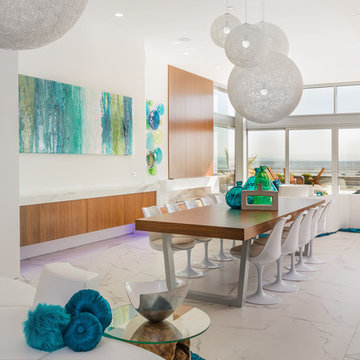
Open concept views along with 11 ft ceilings with floor to ceiling custom commercial window glazing enhance the views of this waterfront property. Beach living at its finest with the ocean steps outside these windows. Large format porcelain tile floors with the look of Marble ad the timeless look to the interior. Custom Teak walls,cabinetry, and furnishings ad a touch of warmth. One of the homes six fireplaces in living room is Optimist water fireplace. John Bentley Photography - Vancouver
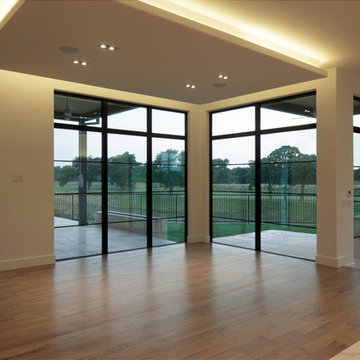
Cette image montre une grande salle à manger ouverte sur la cuisine minimaliste avec un mur beige, parquet clair et aucune cheminée.
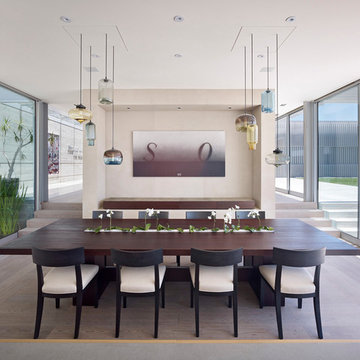
Réalisation d'une grande salle à manger minimaliste fermée avec un mur blanc et un sol en bois brun.
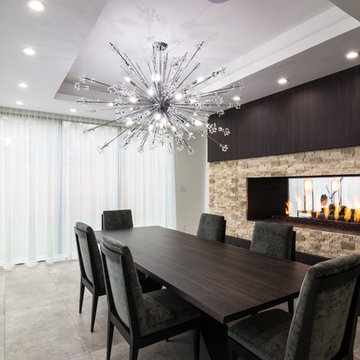
Modern dining room
Cette photo montre une grande salle à manger ouverte sur la cuisine moderne avec une cheminée double-face et un manteau de cheminée en pierre.
Cette photo montre une grande salle à manger ouverte sur la cuisine moderne avec une cheminée double-face et un manteau de cheminée en pierre.
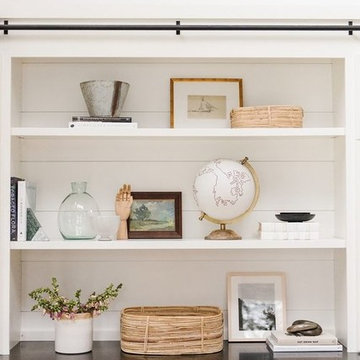
Exemple d'une grande salle à manger ouverte sur la cuisine moderne avec un mur blanc, parquet clair et aucune cheminée.
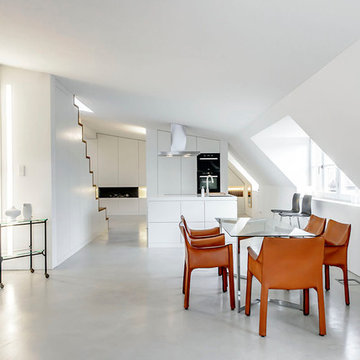
FUXPIX, Andreas Fuchs
Idée de décoration pour une grande salle à manger ouverte sur la cuisine minimaliste avec un mur blanc et sol en béton ciré.
Idée de décoration pour une grande salle à manger ouverte sur la cuisine minimaliste avec un mur blanc et sol en béton ciré.
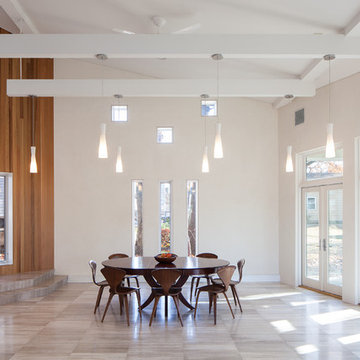
Our design for the expansion and gut renovation of a small 1200 square foot house in a residential neighborhood triples is size, and reworks the living arrangement. The rear addition takes advantage of southern exposure with a "greenhouse" room that provides solar heat gain in winter, shading in summer, and a vast connection to the rear yard.
Architecturally, we used an approach we call "willful practicality." The new soaring ceiling ties together first and second floors in a dramatic volumetric expansion of space, while providing increased ventilation and daylighting from greenhouse to operable windows and skylights at the peak. Exterior pockets of space are created from curved forces pushing in from outside to form cedar clad porch and stoop.
Sustainable design is employed throughout all materials, energy systems and insulation. Masonry exterior walls and concrete floors provide thermal mass for the interior by insulating the exterior. An ERV system facilitates increased air changes and minimizes changes to the interior air temperature. Energy and water saving features and renewable, non-toxic materal selections are important aspects of the house design. Environmental community issues are addressed with a drywell in the side yard to mitigate rain runoff into the town sewer system. The long sloping south facing roof is in anticipation of future solar panels, with the standing seam metal roof providing anchoring opportunities for the panels.
The exterior walls are clad in stucco, cedar, and cement-fiber panels defining different areas of the house. Closed cell spray insulation is applied to exterior walls and roof, giving the house an "air-tight" seal against air infiltration and a high R-value. The ERV system provides the ventilation needed with this tight envelope. The interior comfort level and economizing are the beneficial results of the building methods and systems employed in the house.
Photographer: Peter Kubilus
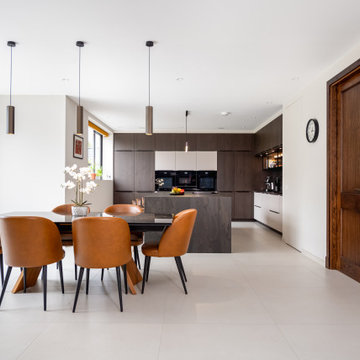
Stylish and sophisticated German kitchen with a combination of mocha veneered oak and lacquered cashmere. The earthy tones gives a cosy and natural atmosphere, creating a space that feels inviting and comforting. Miele appliances and Dekton worktop with waterfall island used as part of the project.
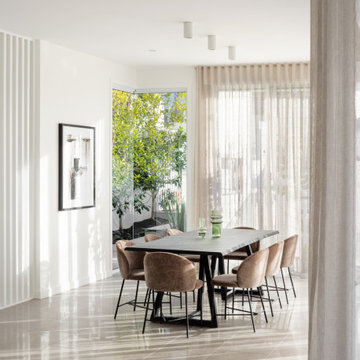
Large Light filled dining room
Aménagement d'une grande salle à manger ouverte sur le salon moderne avec un mur blanc, un sol en carrelage de porcelaine et un sol gris.
Aménagement d'une grande salle à manger ouverte sur le salon moderne avec un mur blanc, un sol en carrelage de porcelaine et un sol gris.
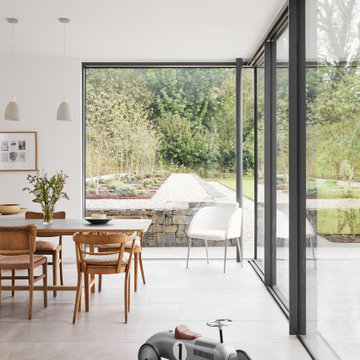
Idée de décoration pour une grande salle à manger ouverte sur la cuisine minimaliste.
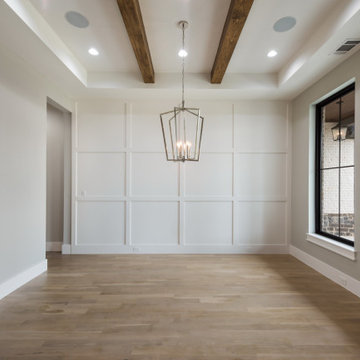
Aménagement d'une grande salle à manger ouverte sur la cuisine moderne avec un mur beige, parquet clair, un sol beige, poutres apparentes et du lambris.
Idées déco de grandes salles à manger modernes
1
