Idées déco de grandes salles de bains et WC contemporains
Trier par :
Budget
Trier par:Populaires du jour
81 - 100 sur 53 484 photos
1 sur 3

Rénovation d'un appartement en duplex de 200m2 dans le 17ème arrondissement de Paris.
Design Charlotte Féquet & Laurie Mazit.
Photos Laura Jacques.
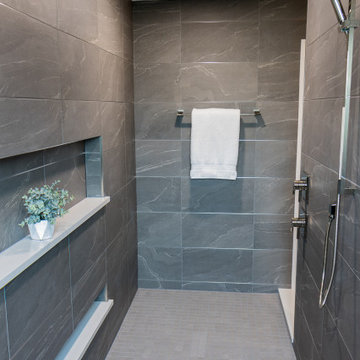
Cette image montre une grande salle de bain principale design avec un placard à porte plane, des portes de placard blanches, une baignoire indépendante, une douche à l'italienne, un carrelage gris, des carreaux de porcelaine, un mur gris, un sol en carrelage de porcelaine, un lavabo encastré, un plan de toilette en quartz modifié, un sol gris, aucune cabine, un plan de toilette blanc, des toilettes cachées, meuble simple vasque et meuble-lavabo suspendu.

Bagno padronale con mobile sospeso in legno di rovere, piano in gres effetto marmo e 2 lavabi in appoggio con rubinetteria nera a parete. Portasciugamani a soffitto, doccia con panca.
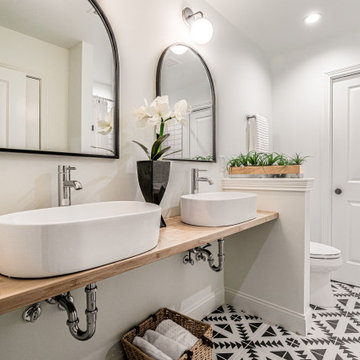
Geometric Floor Tiles Make the Room - I Mean Bathroom
Farmhouse naked wooden countertop forms a soft contrast against the stark black and white geometric floor tiles making this bathroom a favorite. New construction by Brentwood Property in Louisville KY
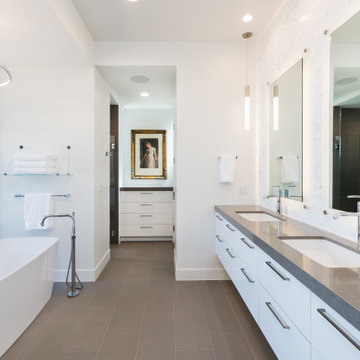
Idées déco pour une grande salle de bain principale contemporaine avec un placard à porte plane, des portes de placard blanches, une baignoire indépendante, un mur blanc, un lavabo encastré, un plan de toilette gris, meuble double vasque et meuble-lavabo suspendu.
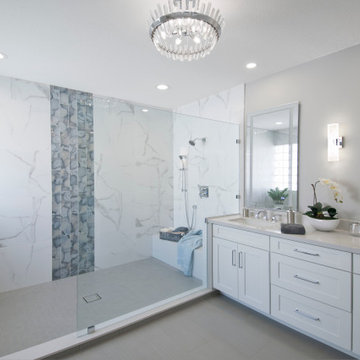
A sparkling updated bathroom with white shaker cabinets, marble walls, glass mosaic, chrome and crystal accents..
Exemple d'une grande salle de bain principale et grise et blanche tendance avec un placard à porte shaker, des portes de placard blanches, une douche ouverte, WC séparés, un carrelage blanc, des carreaux de porcelaine, un mur gris, un sol en carrelage de porcelaine, un lavabo encastré, un plan de toilette en quartz modifié, un sol gris, un plan de toilette gris, meuble double vasque et meuble-lavabo encastré.
Exemple d'une grande salle de bain principale et grise et blanche tendance avec un placard à porte shaker, des portes de placard blanches, une douche ouverte, WC séparés, un carrelage blanc, des carreaux de porcelaine, un mur gris, un sol en carrelage de porcelaine, un lavabo encastré, un plan de toilette en quartz modifié, un sol gris, un plan de toilette gris, meuble double vasque et meuble-lavabo encastré.
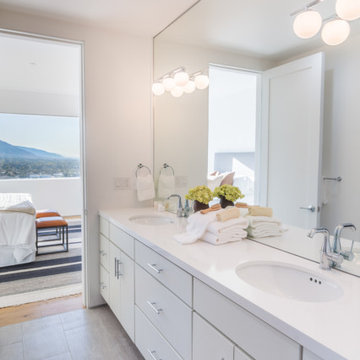
JL Interiors is a LA-based creative/diverse firm that specializes in residential interiors. JL Interiors empowers homeowners to design their dream home that they can be proud of! The design isn’t just about making things beautiful; it’s also about making things work beautifully. Contact us for a free consultation Hello@JLinteriors.design _ 310.390.6849_ www.JLinteriors.design
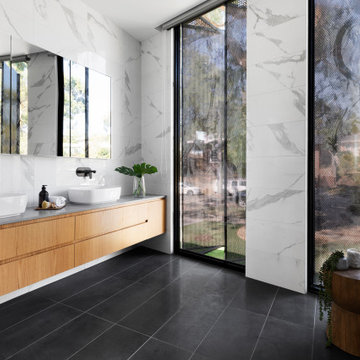
Idée de décoration pour une grande douche en alcôve principale design en bois brun avec un placard à porte plane, une baignoire indépendante, un carrelage blanc, une vasque, un sol noir, un plan de toilette gris, meuble double vasque, meuble-lavabo suspendu, WC à poser, des carreaux de porcelaine, un mur blanc, un sol en carrelage de porcelaine, un plan de toilette en quartz modifié, une cabine de douche à porte battante et une niche.

This existing three storey Victorian Villa was completely redesigned, altering the layout on every floor and adding a new basement under the house to provide a fourth floor.
After under-pinning and constructing the new basement level, a new cinema room, wine room, and cloakroom was created, extending the existing staircase so that a central stairwell now extended over the four floors.
On the ground floor, we refurbished the existing parquet flooring and created a ‘Club Lounge’ in one of the front bay window rooms for our clients to entertain and use for evenings and parties, a new family living room linked to the large kitchen/dining area. The original cloakroom was directly off the large entrance hall under the stairs which the client disliked, so this was moved to the basement when the staircase was extended to provide the access to the new basement.
First floor was completely redesigned and changed, moving the master bedroom from one side of the house to the other, creating a new master suite with large bathroom and bay-windowed dressing room. A new lobby area was created which lead to the two children’s rooms with a feature light as this was a prominent view point from the large landing area on this floor, and finally a study room.
On the second floor the existing bedroom was remodelled and a new ensuite wet-room was created in an adjoining attic space once the structural alterations to forming a new floor and subsequent roof alterations were carried out.
A comprehensive FF&E package of loose furniture and custom designed built in furniture was installed, along with an AV system for the new cinema room and music integration for the Club Lounge and remaining floors also.
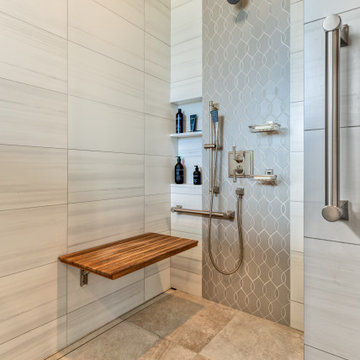
Our design approach married accessibility to sophistication in a modern aesthetic – there’s nothing “institutional” about this intentionally designed bathroom.
Floor tile: Porcelain, Archea Bianco Matte 24x36
Shower tile: Porcelain, Themar Bianco Lasa Matte 12x24
Shower accent tile: Porcelain, Myth Wave Gray Matte
Cabinet style: Simple Shaker
Cabinetry paint color: Swiss Coffee Satin
Hardware: Shower, Crosswater Leyden Satin Nickel, Faucets, Handgrohe Metropol Classic Brushed Nickel
Mirrors: RH Dillon, Traditional Pivot Mirror; West Elm Floating Round Mirror
Toilets: Kohler Santa Rosa
Sinks: Toto Undercounter Lavatory Sink
Countertop: Silestone, Eternal Calcutta Gold, Suede

From what was once a humble early 90’s decor space, the contrast that has occurred in this ensuite is vast. On return from a holiday in Japan, our clients desired the same bath house cultural experience, that is known to the land of onsens, for their own ensuite.
The transition in this space is truly exceptional, with the new layout all designed within the same four walls, still maintaining a vanity, shower, bath and toilet. Our designer, Eugene Lombard put much careful consideration into the fittings and finishes to ensure all the elements were pulled together beautifully.
The wet room setting is enhanced by a bench seat which allows the user a moment of transition between the shower and hot, deep soaker style bath. The owners now wake up to a captivating “day-spa like experience” that most would aspire to on a holiday, let alone an everyday occasion. Key features like the underfloor heating in the entrance are added appeal to beautiful large format tiles along with the wood grain finishes which add a sense of warmth and balance to the room.
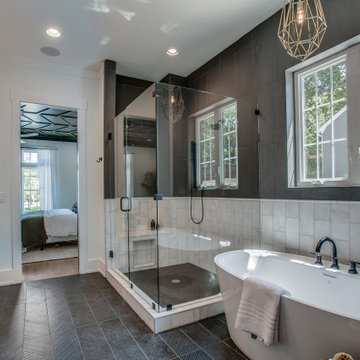
Cette photo montre une grande salle de bain principale tendance en bois clair avec un placard à porte plane, une baignoire indépendante, une douche d'angle, un carrelage noir et blanc, un mur blanc, un lavabo encastré, un sol noir, une cabine de douche à porte battante et un plan de toilette noir.

Spa-like master bath retreat with wave wall tile and mosaic glass bubble tile accent, Curb-less shower, wall mounted vanity with waterfall ends create a serene atmosphere.
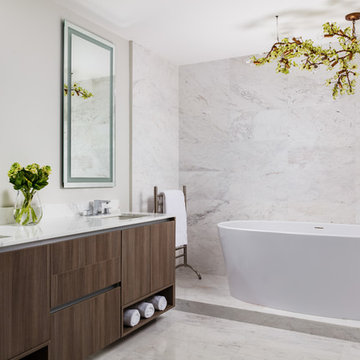
Sargent Photography
Idée de décoration pour une grande douche en alcôve principale design en bois foncé avec un placard à porte plane, une baignoire indépendante, WC à poser, un carrelage blanc, du carrelage en marbre, un mur blanc, un sol en marbre, un lavabo encastré, un plan de toilette en marbre, un sol blanc, une cabine de douche à porte battante et un plan de toilette blanc.
Idée de décoration pour une grande douche en alcôve principale design en bois foncé avec un placard à porte plane, une baignoire indépendante, WC à poser, un carrelage blanc, du carrelage en marbre, un mur blanc, un sol en marbre, un lavabo encastré, un plan de toilette en marbre, un sol blanc, une cabine de douche à porte battante et un plan de toilette blanc.

Sneak peek: Tower Power - high above the clouds in the windy city. Design: John Beckmann, with Hannah LaSota. Renderings: 3DS. © Axis Mundi Design LLC 2019
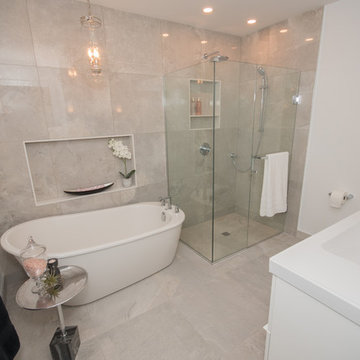
A builder's grade washroom was given a complete redesign and we turned it into a modern oasis with curb less shower stall, free standing tub and floating vanity. See the before & after on our website.

Aménagement d'une grande salle de bain principale contemporaine en bois clair avec une baignoire indépendante, une douche ouverte, WC à poser, un mur blanc, un sol en carrelage de porcelaine, un plan de toilette en surface solide, un sol beige et un plan de toilette blanc.

Proyecto, dirección y ejecución de obra de reforma integral de vivienda: Sube Interiorismo, Bilbao.
Estilismo: Sube Interiorismo, Bilbao. www.subeinteriorismo.com
Fotografía: Erlantz Biderbost

Alex
Idée de décoration pour une grande salle de bain principale design en bois foncé avec un placard à porte plane, une baignoire indépendante, un espace douche bain, un carrelage blanc, du carrelage en marbre, un mur blanc, un sol en marbre, une vasque, un plan de toilette en surface solide, un sol blanc, une cabine de douche à porte battante et un plan de toilette blanc.
Idée de décoration pour une grande salle de bain principale design en bois foncé avec un placard à porte plane, une baignoire indépendante, un espace douche bain, un carrelage blanc, du carrelage en marbre, un mur blanc, un sol en marbre, une vasque, un plan de toilette en surface solide, un sol blanc, une cabine de douche à porte battante et un plan de toilette blanc.

The master bathroom for two features a full-length trough sink and an eye-popping orange accent wall in the water closet.
Robert Vente Photography
Cette photo montre une grande salle de bain principale tendance en bois foncé avec un sol blanc, WC séparés, un mur gris, un sol en carrelage de porcelaine, une grande vasque, une baignoire en alcôve, une douche d'angle, un carrelage noir, des carreaux en allumettes, un plan de toilette blanc, un plan de toilette en surface solide, une cabine de douche à porte battante et un placard à porte plane.
Cette photo montre une grande salle de bain principale tendance en bois foncé avec un sol blanc, WC séparés, un mur gris, un sol en carrelage de porcelaine, une grande vasque, une baignoire en alcôve, une douche d'angle, un carrelage noir, des carreaux en allumettes, un plan de toilette blanc, un plan de toilette en surface solide, une cabine de douche à porte battante et un placard à porte plane.
Idées déco de grandes salles de bains et WC contemporains
5

