Idées déco de grandes salles de bains et WC montagne
Trier par :
Budget
Trier par:Populaires du jour
1 - 20 sur 3 737 photos
1 sur 3

Exemple d'une grande salle de bain principale montagne avec une douche ouverte, un sol en calcaire, un lavabo encastré, un plan de toilette en quartz modifié, un sol gris, aucune cabine, un plan de toilette blanc et un plafond en bois.

共用の浴室です。ヒバ材で囲まれた空間です。落とし込まれた大きな浴槽から羊蹄山を眺めることができます。浴槽端のスノコを通ってテラスに出ることも可能です。
Aménagement d'une grande salle de bain principale montagne avec des portes de placard noires, un bain bouillonnant, un espace douche bain, WC à poser, un carrelage marron, un mur beige, un sol en carrelage de porcelaine, un lavabo intégré, un plan de toilette en bois, un sol gris, une cabine de douche à porte battante, un plan de toilette noir, une fenêtre, meuble double vasque, meuble-lavabo encastré, un plafond en bois et différents habillages de murs.
Aménagement d'une grande salle de bain principale montagne avec des portes de placard noires, un bain bouillonnant, un espace douche bain, WC à poser, un carrelage marron, un mur beige, un sol en carrelage de porcelaine, un lavabo intégré, un plan de toilette en bois, un sol gris, une cabine de douche à porte battante, un plan de toilette noir, une fenêtre, meuble double vasque, meuble-lavabo encastré, un plafond en bois et différents habillages de murs.
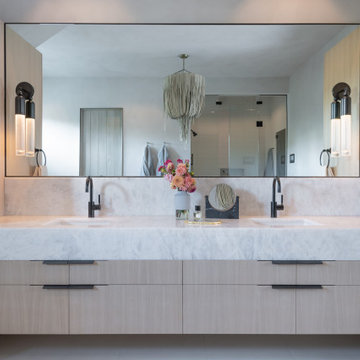
Idées déco pour une grande salle de bain principale montagne en bois clair avec un placard à porte plane, un plan de toilette en quartz, meuble double vasque et meuble-lavabo suspendu.

Aménagement d'une grande salle de bain principale montagne avec des portes de placard marrons, une baignoire indépendante, une douche double, WC à poser, un carrelage multicolore, mosaïque, un mur beige, un sol en carrelage de porcelaine, un lavabo encastré, un plan de toilette en quartz modifié, un sol multicolore, aucune cabine, un plan de toilette blanc, des toilettes cachées, meuble double vasque, meuble-lavabo encastré et un placard avec porte à panneau encastré.
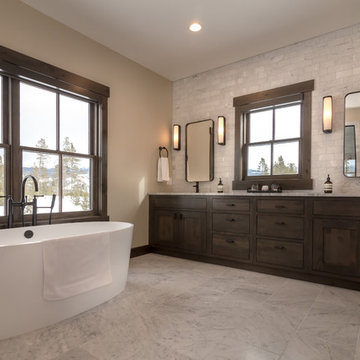
Builder | Thin Air Construction |
Electrical Contractor- Shadow Mtn. Electric
Photography | Jon Kohlwey
Designer | Tara Bender
Starmark Cabinetry
Inspiration pour une grande salle de bain principale chalet en bois foncé avec un placard à porte shaker, une baignoire indépendante, un carrelage gris, un carrelage de pierre, un mur beige, un lavabo encastré, un plan de toilette en granite, un sol gris et un plan de toilette gris.
Inspiration pour une grande salle de bain principale chalet en bois foncé avec un placard à porte shaker, une baignoire indépendante, un carrelage gris, un carrelage de pierre, un mur beige, un lavabo encastré, un plan de toilette en granite, un sol gris et un plan de toilette gris.
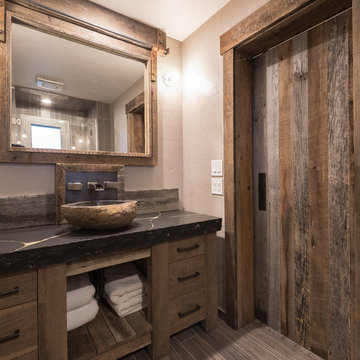
Exemple d'une grande salle de bain montagne en bois brun avec un placard à porte plane, un mur beige, un sol en carrelage de porcelaine, une vasque, un sol marron et une cabine de douche à porte battante.
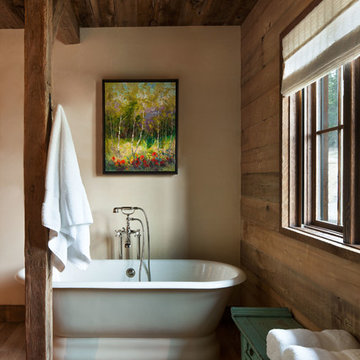
Cette image montre une grande salle de bain principale chalet avec une baignoire indépendante, un mur beige et parquet clair.

The en suite master bathroom features natural wood and stone finishes.
Architecture by M.T.N Design, the in-house design firm of PrecisionCraft Log & Timber Homes. Photos by Heidi Long.
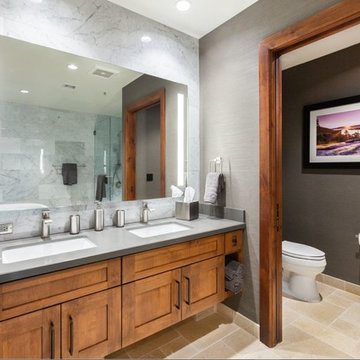
Mountain Modern Master Bathroom.
Photography by Randall Hazeltine.
Cette photo montre une grande salle de bain principale montagne avec un placard à porte shaker, des portes de placard marrons, une baignoire indépendante, WC à poser, un carrelage gris, du carrelage en marbre, un mur gris, un sol en travertin, un lavabo encastré, un plan de toilette en béton, un sol beige et une cabine de douche à porte battante.
Cette photo montre une grande salle de bain principale montagne avec un placard à porte shaker, des portes de placard marrons, une baignoire indépendante, WC à poser, un carrelage gris, du carrelage en marbre, un mur gris, un sol en travertin, un lavabo encastré, un plan de toilette en béton, un sol beige et une cabine de douche à porte battante.
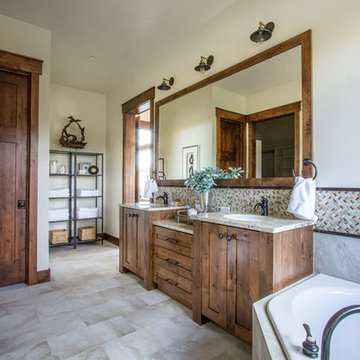
Idée de décoration pour une grande salle de bain principale chalet en bois brun avec un placard à porte shaker, une baignoire posée, un mur beige, un sol en calcaire et un lavabo encastré.

Tom Zikas Photography
Réalisation d'une grande douche en alcôve principale chalet en bois brun avec une vasque, un placard à porte shaker, un plan de toilette en calcaire, des carreaux de céramique, un mur blanc, un sol en ardoise et un carrelage marron.
Réalisation d'une grande douche en alcôve principale chalet en bois brun avec une vasque, un placard à porte shaker, un plan de toilette en calcaire, des carreaux de céramique, un mur blanc, un sol en ardoise et un carrelage marron.
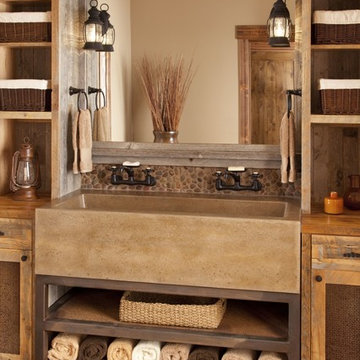
Gorgeous, transitional mountain bathroom, with double apron sink.
Inspiration pour une grande salle de bain chalet avec une grande vasque et une plaque de galets.
Inspiration pour une grande salle de bain chalet avec une grande vasque et une plaque de galets.

Exemple d'un grand sauna montagne en bois foncé avec un espace douche bain, un mur marron, un sol en ardoise, un sol multicolore, aucune cabine, une baignoire sur pieds, un lavabo encastré et un mur en pierre.
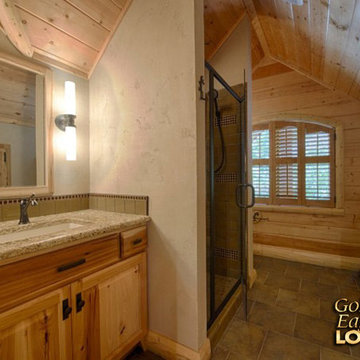
For more info on this home such as prices, floor plan, go to www.goldeneagleloghomes.com
Aménagement d'une grande salle de bain montagne en bois brun avec un sol en carrelage de porcelaine, un plan de toilette en granite, un sol marron et un plan de toilette multicolore.
Aménagement d'une grande salle de bain montagne en bois brun avec un sol en carrelage de porcelaine, un plan de toilette en granite, un sol marron et un plan de toilette multicolore.
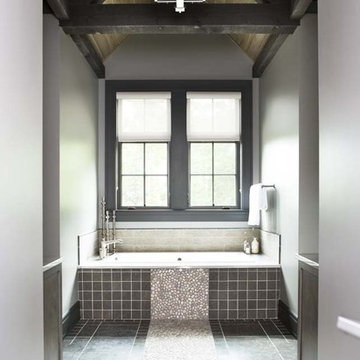
The design of this refined mountain home is rooted in its natural surroundings. Boasting a color palette of subtle earthy grays and browns, the home is filled with natural textures balanced with sophisticated finishes and fixtures. The open floorplan ensures visibility throughout the home, preserving the fantastic views from all angles. Furnishings are of clean lines with comfortable, textured fabrics. Contemporary accents are paired with vintage and rustic accessories.
To achieve the LEED for Homes Silver rating, the home includes such green features as solar thermal water heating, solar shading, low-e clad windows, Energy Star appliances, and native plant and wildlife habitat.
All photos taken by Rachael Boling Photography

Frank de Biasi Interiors
Cette image montre une grande salle de bain principale chalet avec un lavabo encastré, un placard sans porte, un plan de toilette en marbre, un mur beige, un sol en marbre, un carrelage beige et du carrelage en marbre.
Cette image montre une grande salle de bain principale chalet avec un lavabo encastré, un placard sans porte, un plan de toilette en marbre, un mur beige, un sol en marbre, un carrelage beige et du carrelage en marbre.

Cette image montre un grand WC et toilettes chalet en bois avec un mur marron, une vasque, un plan de toilette en bois et un plan de toilette marron.

From the master you enter this awesome bath. A large lipless shower with multiple shower heads include the rain shower you can see. Her vanity with makeup space is on the left and his is to the right. The large closet is just out of frame to the right. The tub had auto shades to provide privacy when needed and the toilet room is just to the right of the tub.
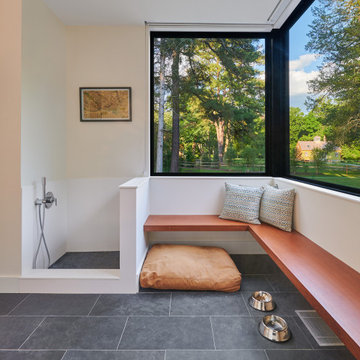
Mudroom with dog shower off garage entry.
Idées déco pour une grande salle de bain montagne avec un mur blanc, un sol en carrelage de céramique et un sol gris.
Idées déco pour une grande salle de bain montagne avec un mur blanc, un sol en carrelage de céramique et un sol gris.
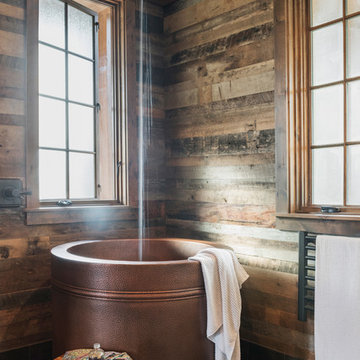
The master bathroom is one of our favorite features of this home. The spacious room gives husband and wife their own sink and storage areas. Toward the back of the room there is a copper Japanese soaking tub that fills from the ceiling. Frosted windows allow for plenty of light to come into the room while also maintaining privacy.
Photography by Todd Crawford.
Idées déco de grandes salles de bains et WC montagne
1

