Idées déco de grandes salles de bains et WC montagne
Trier par :
Budget
Trier par:Populaires du jour
101 - 120 sur 3 740 photos
1 sur 3
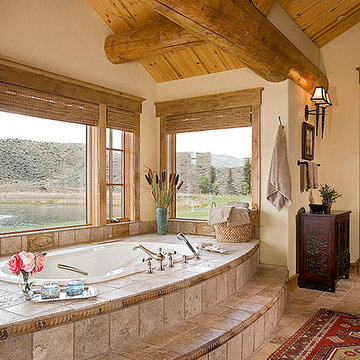
Réalisation d'une grande salle de bain principale chalet avec un bain bouillonnant, un carrelage beige et un carrelage de pierre.
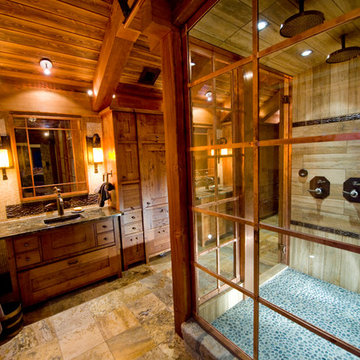
The rustic ranch styling of this ranch manor house combined with understated luxury offers unparalleled extravagance on this sprawling, working cattle ranch in the interior of British Columbia. An innovative blend of locally sourced rock and timber used in harmony with steep pitched rooflines creates an impressive exterior appeal to this timber frame home. Copper dormers add shine with a finish that extends to rear porch roof cladding. Flagstone pervades the patio decks and retaining walls, surrounding pool and pergola amenities with curved, concrete cap accents.
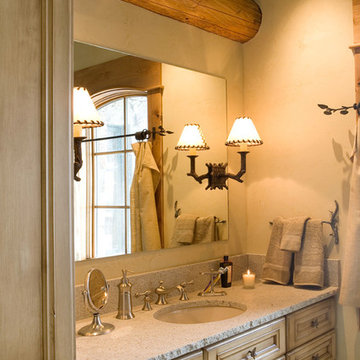
Inspiration pour une grande salle de bain principale chalet en bois clair avec un placard avec porte à panneau encastré et un plan de toilette en granite.
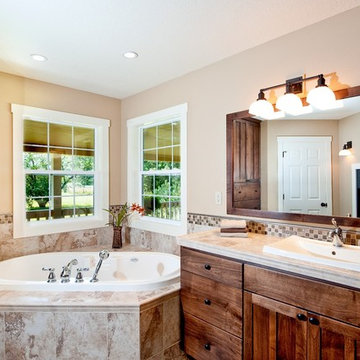
On the top of the homeowners’ wish list was a larger master suite with a separate shower and jetted tub. To do this we combined the existing master suite with two small existing bedrooms. This gave the homeowners a much larger and more luxurious bathroom while leaving enough space in the master bedroom to have a cozy reading nook next to the see-through fireplace. Jenerik ImagesPhotography
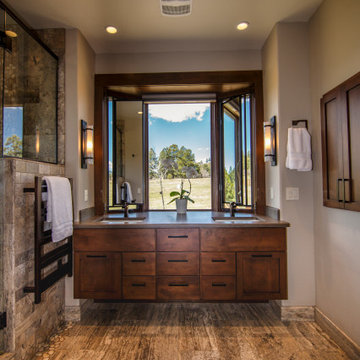
Greenfield Cabinetry
Alder with Medium Stain Vanity
Della Terra Quartz Countertop in Metropolis Brown
Exemple d'une grande salle de bain principale montagne en bois brun avec un placard à porte shaker, une douche double, un mur beige, un lavabo encastré, un plan de toilette en quartz modifié, une cabine de douche à porte battante, un plan de toilette marron, meuble double vasque et meuble-lavabo encastré.
Exemple d'une grande salle de bain principale montagne en bois brun avec un placard à porte shaker, une douche double, un mur beige, un lavabo encastré, un plan de toilette en quartz modifié, une cabine de douche à porte battante, un plan de toilette marron, meuble double vasque et meuble-lavabo encastré.
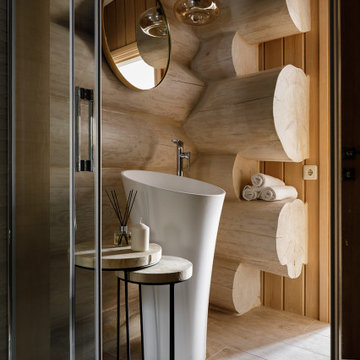
дачный дом из рубленого бревна с камышовой крышей
Inspiration pour une grande salle de bain chalet en bois avec des carreaux de porcelaine, un mur beige, un sol en carrelage de porcelaine, un lavabo intégré et un sol beige.
Inspiration pour une grande salle de bain chalet en bois avec des carreaux de porcelaine, un mur beige, un sol en carrelage de porcelaine, un lavabo intégré et un sol beige.

Réalisation d'un grand WC et toilettes chalet en bois brun avec un placard à porte plane, un mur beige, parquet clair, un lavabo encastré et un plan de toilette en granite.
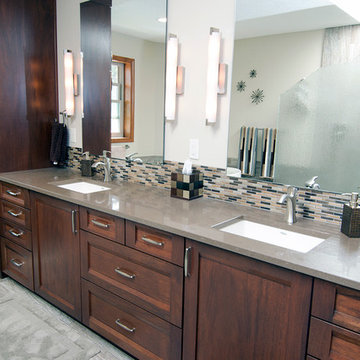
Cette photo montre une grande salle de bain principale montagne en bois foncé avec un placard à porte shaker, une baignoire indépendante, une douche à l'italienne, WC à poser, un carrelage marron, des carreaux de porcelaine, un mur beige, un sol en carrelage de porcelaine, un lavabo encastré et un plan de toilette en quartz modifié.
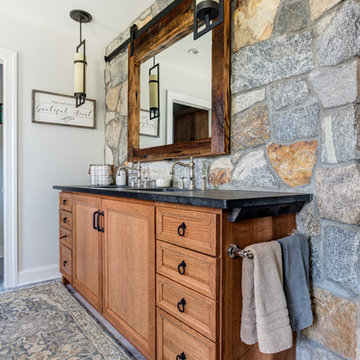
This Vanity by Starmark is topped with a reclaimed barnwood mirror on typical sliding barn door track. Revealing behind is a recessed medicine cabinet into a natural stone wall.
Chris Veith
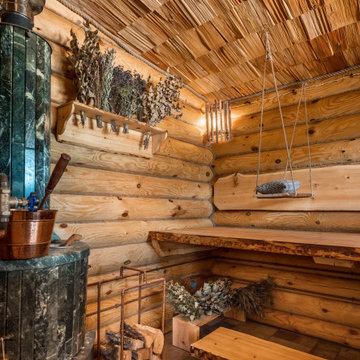
Парная в бане из сруба на преусадебном участке частного домовладения.
Cette image montre un grand sauna chalet en bois.
Cette image montre un grand sauna chalet en bois.
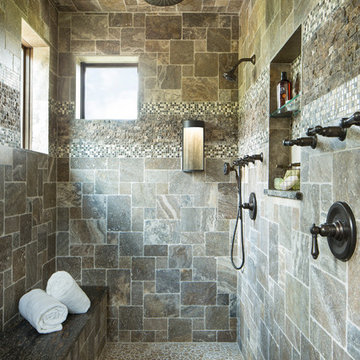
Aménagement d'une grande salle de bain principale montagne avec une douche double, un sol en carrelage de porcelaine, un sol beige et une cabine de douche à porte battante.
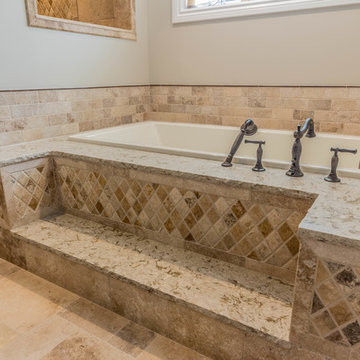
Idées déco pour une grande salle de bain principale montagne en bois brun avec un placard avec porte à panneau surélevé, une baignoire encastrée, une douche à l'italienne, WC séparés, un carrelage beige, un carrelage métro, un mur beige, un sol en carrelage de céramique, un lavabo encastré, un plan de toilette en quartz modifié, un sol beige et une cabine de douche à porte battante.
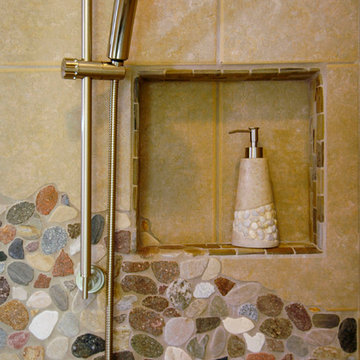
This home originally had a white tiled, sunken tub. This tub was no longer useful to the homeowner, so we raised it, put it in the corner and undermounted it beneath a slab of granite. Easier access for the homeowner. The granite then flows seamlessly into the frameless shower adjacent, to create the shower bench.
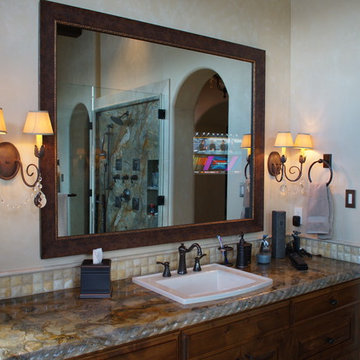
Master Bedroom, with 19" TV behind the Mirror
Réalisation d'une grande salle de bain principale chalet en bois brun avec un lavabo posé, un placard avec porte à panneau surélevé, un plan de toilette en granite, une baignoire posée, une douche à l'italienne, WC à poser, un carrelage beige, des carreaux de céramique, un mur beige et un sol en travertin.
Réalisation d'une grande salle de bain principale chalet en bois brun avec un lavabo posé, un placard avec porte à panneau surélevé, un plan de toilette en granite, une baignoire posée, une douche à l'italienne, WC à poser, un carrelage beige, des carreaux de céramique, un mur beige et un sol en travertin.
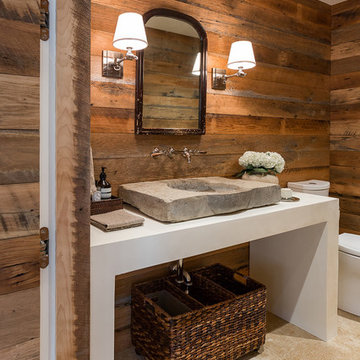
Exemple d'une grande salle de bain principale montagne en bois brun avec un placard sans porte, une baignoire indépendante, WC à poser, un mur blanc, un sol en carrelage de céramique, une vasque et un plan de toilette en surface solide.
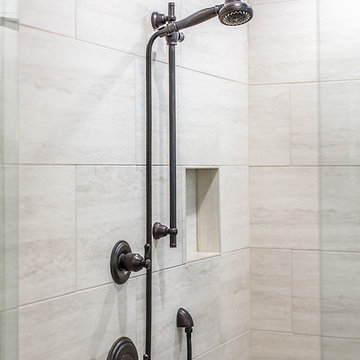
Anna Zagorodna
Exemple d'une grande salle de bain principale montagne en bois foncé avec une douche d'angle, WC séparés, un carrelage beige, des carreaux de porcelaine, un mur gris, un sol en carrelage de porcelaine, un lavabo encastré, un plan de toilette en granite, un sol gris, une cabine de douche à porte battante et un placard à porte shaker.
Exemple d'une grande salle de bain principale montagne en bois foncé avec une douche d'angle, WC séparés, un carrelage beige, des carreaux de porcelaine, un mur gris, un sol en carrelage de porcelaine, un lavabo encastré, un plan de toilette en granite, un sol gris, une cabine de douche à porte battante et un placard à porte shaker.
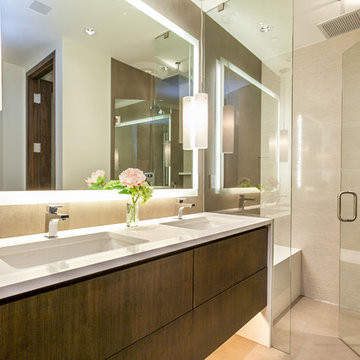
LIV Sotheby's International Realty
Idées déco pour une grande salle d'eau montagne en bois foncé avec un placard à porte plane, une douche à l'italienne, un carrelage beige, un carrelage de pierre, un mur beige, un sol en carrelage de porcelaine, un lavabo encastré, un plan de toilette en quartz modifié, un sol beige et une cabine de douche à porte battante.
Idées déco pour une grande salle d'eau montagne en bois foncé avec un placard à porte plane, une douche à l'italienne, un carrelage beige, un carrelage de pierre, un mur beige, un sol en carrelage de porcelaine, un lavabo encastré, un plan de toilette en quartz modifié, un sol beige et une cabine de douche à porte battante.
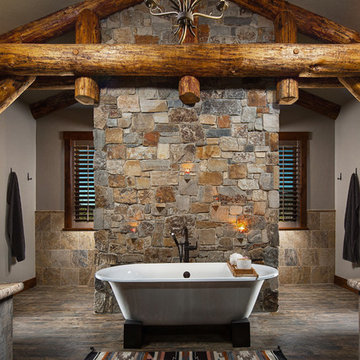
Inviting master bath with a walk through shower and vessel tub.
Aménagement d'une grande salle de bain principale montagne en bois vieilli avec un placard à porte plane, une baignoire indépendante, une douche ouverte, WC séparés, un mur gris, parquet foncé, une vasque et un plan de toilette en granite.
Aménagement d'une grande salle de bain principale montagne en bois vieilli avec un placard à porte plane, une baignoire indépendante, une douche ouverte, WC séparés, un mur gris, parquet foncé, une vasque et un plan de toilette en granite.
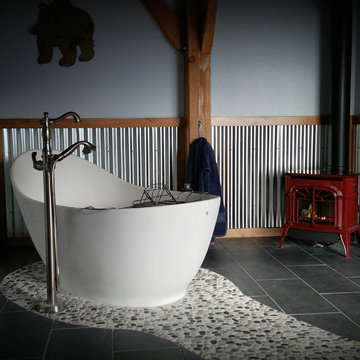
Lynn Derry
Réalisation d'une grande salle de bain principale chalet avec une baignoire indépendante, un carrelage beige, un carrelage gris, une plaque de galets, un mur gris, un sol en galet et un sol gris.
Réalisation d'une grande salle de bain principale chalet avec une baignoire indépendante, un carrelage beige, un carrelage gris, une plaque de galets, un mur gris, un sol en galet et un sol gris.
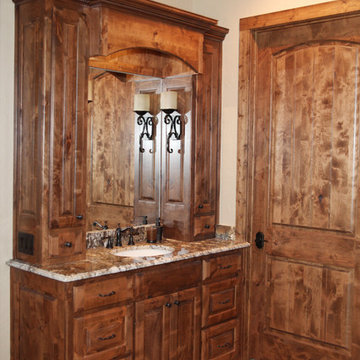
Kelsy Addiline Photography
Idées déco pour une grande salle de bain principale montagne en bois brun avec un placard avec porte à panneau surélevé, un carrelage beige, un mur beige, un sol en travertin, un lavabo encastré et un plan de toilette en granite.
Idées déco pour une grande salle de bain principale montagne en bois brun avec un placard avec porte à panneau surélevé, un carrelage beige, un mur beige, un sol en travertin, un lavabo encastré et un plan de toilette en granite.
Idées déco de grandes salles de bains et WC montagne
6

