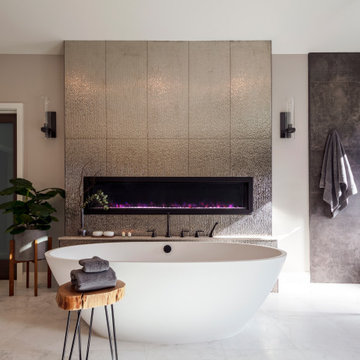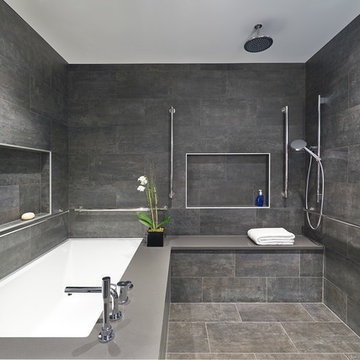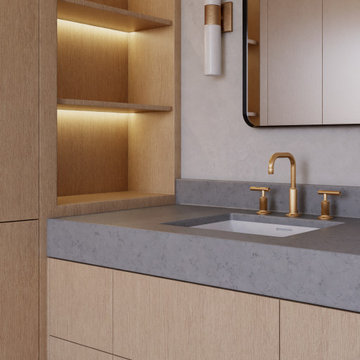Idées déco de grandes salles de bains et WC modernes
Trier par :
Budget
Trier par:Populaires du jour
1 - 20 sur 28 852 photos
1 sur 3

Large and modern master bathroom primary bathroom. Grey and white marble paired with warm wood flooring and door. Expansive curbless shower and freestanding tub sit on raised platform with LED light strip. Modern glass pendants and small black side table add depth to the white grey and wood bathroom. Large skylights act as modern coffered ceiling flooding the room with natural light.

Idées déco pour une grande salle de bain principale moderne avec une douche à l'italienne, un carrelage bleu, mosaïque, un mur marron, sol en béton ciré, un sol gris, une cabine de douche à porte battante et un banc de douche.

Cette photo montre une grande salle de bain principale moderne en bois brun avec une douche double, WC à poser, un carrelage gris, un mur gris, une vasque, un sol gris, une cabine de douche à porte battante, un plan de toilette noir, des carreaux de béton, sol en béton ciré et un plan de toilette en béton.

This modern bathroom has a wood look porcelain floor tile called Wood 3 and a marble look porcelain tile on the walls called Stone 1. There are different colors and styles available. This material is great for indoor and outdoor use.

Photography: Philip Ennis Productions.
Idées déco pour une grande salle de bain principale moderne avec un placard à porte plane, des portes de placard grises, un carrelage gris, un mur blanc, un sol en marbre, un plan de toilette en marbre, WC séparés, un carrelage métro, une douche à l'italienne et une vasque.
Idées déco pour une grande salle de bain principale moderne avec un placard à porte plane, des portes de placard grises, un carrelage gris, un mur blanc, un sol en marbre, un plan de toilette en marbre, WC séparés, un carrelage métro, une douche à l'italienne et une vasque.

Red Ranch Studio photography
Exemple d'une grande salle de bain principale moderne en bois vieilli avec WC séparés, un mur gris, un sol en carrelage de céramique, une baignoire en alcôve, un espace douche bain, un carrelage blanc, un carrelage métro, une vasque, un plan de toilette en surface solide, un sol gris et aucune cabine.
Exemple d'une grande salle de bain principale moderne en bois vieilli avec WC séparés, un mur gris, un sol en carrelage de céramique, une baignoire en alcôve, un espace douche bain, un carrelage blanc, un carrelage métro, une vasque, un plan de toilette en surface solide, un sol gris et aucune cabine.

Inspiration pour une grande salle d'eau minimaliste avec un placard à porte plane, des portes de placard blanches, un espace douche bain, un carrelage gris, un carrelage métro, un mur blanc, parquet clair, un lavabo suspendu, un plan de toilette en carrelage, un sol marron, aucune cabine, un plan de toilette blanc, meuble simple vasque, meuble-lavabo suspendu et un plafond voûté.

Black cabinets with quartz countertop waterfall and black marble floors.
Inspiration pour une grande salle de bain principale minimaliste avec des portes de placard noires, un mur gris, un sol en marbre, un lavabo encastré, un plan de toilette en quartz modifié, un sol noir, un plan de toilette blanc, meuble double vasque et meuble-lavabo encastré.
Inspiration pour une grande salle de bain principale minimaliste avec des portes de placard noires, un mur gris, un sol en marbre, un lavabo encastré, un plan de toilette en quartz modifié, un sol noir, un plan de toilette blanc, meuble double vasque et meuble-lavabo encastré.

Master bathroom gets major modern update. Built in vanity with natural wood stained panels, quartz countertop and undermount sink. New walk in tile shower with large format tile, hex tile floor, shower bench, multiple niches for storage, and dual shower head. New tile flooring and lighting throughout. Small second vanity sink.

Soaking Tub in ASID Award winning Master Bath
Réalisation d'une grande salle de bain principale minimaliste avec une baignoire indépendante, une douche à l'italienne, des carreaux de porcelaine, un sol en marbre et aucune cabine.
Réalisation d'une grande salle de bain principale minimaliste avec une baignoire indépendante, une douche à l'italienne, des carreaux de porcelaine, un sol en marbre et aucune cabine.

FPA were approached to complete the modernisation of a large terrace townhouse in Pimlico that the clients had partially refurbished and extended using traditional idioms.
The traditional Georgian cellular layout of the property has inspired the blueprint of the refurbishment. The extensive use of a streamlined contemporary vocabulary is chosen over a faux vernacular.
FPA have approached the design as a series of self-contained spaces, each with bespoke features functional to the specific use of each room. They are conceived as stand-alone pieces that use a contemporary reinterpretation of the orthodox architectural lexicon and that work with the building, rather than against it.
The use of elementary geometries is complemented by precious materials and finishes that contribute to an overall feeling of understated luxury.
Photo by Lisa Castagner

Idées déco pour une grande salle d'eau moderne avec un placard à porte plane, des portes de placard marrons, une baignoire d'angle, un combiné douche/baignoire, un mur blanc, un sol en carrelage de porcelaine, une grande vasque et un sol gris.

photography by Anice Hoachlander
Cette image montre une grande salle de bain principale minimaliste avec une baignoire en alcôve, une douche ouverte, un carrelage gris, un mur gris, un sol gris et aucune cabine.
Cette image montre une grande salle de bain principale minimaliste avec une baignoire en alcôve, une douche ouverte, un carrelage gris, un mur gris, un sol gris et aucune cabine.

This contemporary master bathroom has all the elements of a roman bath—it’s beautiful, serene and decadent. Double showers and a partially sunken Jacuzzi add to its’ functionality.
The glass shower enclosure bridges the full height of the angled ceilings—120” h. The floor of the bathroom and shower are on the same plane which eliminates that pesky shower curb. The linear drain is understated and cool.
Andrew McKinney Photography

Idées déco pour une grande douche en alcôve principale moderne avec un placard à porte plane, une baignoire en alcôve, un carrelage beige, un carrelage marron, un mur blanc, un lavabo encastré, un plan de toilette en quartz, un sol en carrelage de porcelaine et un sol beige.

THE SETUP
Upon moving to Glen Ellyn, the homeowners were eager to infuse their new residence with a style that resonated with their modern aesthetic sensibilities. The primary bathroom, while spacious and structurally impressive with its dramatic high ceilings, presented a dated, overly traditional appearance that clashed with their vision.
Design objectives:
Transform the space into a serene, modern spa-like sanctuary.
Integrate a palette of deep, earthy tones to create a rich, enveloping ambiance.
Employ a blend of organic and natural textures to foster a connection with nature.
THE REMODEL
Design challenges:
Take full advantage of the vaulted ceiling
Source unique marble that is more grounding than fanciful
Design minimal, modern cabinetry with a natural, organic finish
Offer a unique lighting plan to create a sexy, Zen vibe
Design solutions:
To highlight the vaulted ceiling, we extended the shower tile to the ceiling and added a skylight to bathe the area in natural light.
Sourced unique marble with raw, chiseled edges that provide a tactile, earthy element.
Our custom-designed cabinetry in a minimal, modern style features a natural finish, complementing the organic theme.
A truly creative layered lighting strategy dials in the perfect Zen-like atmosphere. The wavy protruding wall tile lights triggered our inspiration but came with an unintended harsh direct-light effect so we sourced a solution: bespoke diffusers measured and cut for the top and bottom of each tile light gap.
THE RENEWED SPACE
The homeowners dreamed of a tranquil, luxurious retreat that embraced natural materials and a captivating color scheme. Our collaborative effort brought this vision to life, creating a bathroom that not only meets the clients’ functional needs but also serves as a daily sanctuary. The carefully chosen materials and lighting design enable the space to shift its character with the changing light of day.
“Trust the process and it will all come together,” the home owners shared. “Sometimes we just stand here and think, ‘Wow, this is lovely!'”

New build dreams always require a clear design vision and this 3,650 sf home exemplifies that. Our clients desired a stylish, modern aesthetic with timeless elements to create balance throughout their home. With our clients intention in mind, we achieved an open concept floor plan complimented by an eye-catching open riser staircase. Custom designed features are showcased throughout, combined with glass and stone elements, subtle wood tones, and hand selected finishes.
The entire home was designed with purpose and styled with carefully curated furnishings and decor that ties these complimenting elements together to achieve the end goal. At Avid Interior Design, our goal is to always take a highly conscious, detailed approach with our clients. With that focus for our Altadore project, we were able to create the desirable balance between timeless and modern, to make one more dream come true.

Double modern wood vanity and big linen cabinet on left with a few open shelves with LED light
Cette image montre une grande salle de bain principale minimaliste en bois clair avec un placard à porte plane, un plan de toilette en quartz modifié, un sol gris, un plan de toilette gris, une niche, meuble double vasque et meuble-lavabo suspendu.
Cette image montre une grande salle de bain principale minimaliste en bois clair avec un placard à porte plane, un plan de toilette en quartz modifié, un sol gris, un plan de toilette gris, une niche, meuble double vasque et meuble-lavabo suspendu.

Cette photo montre une grande douche en alcôve principale moderne en bois brun avec un placard à porte shaker, une baignoire indépendante, WC séparés, un carrelage blanc, des carreaux de porcelaine, un mur blanc, un sol en carrelage de porcelaine, un lavabo posé, un plan de toilette en quartz, un sol blanc, une cabine de douche à porte battante, un plan de toilette blanc, un banc de douche, meuble double vasque et meuble-lavabo encastré.

Grand Primary bathroom vanity area, featuring a custom vanity with drop down for makeup, black hardware and large mirrors.
Cette image montre une grande salle de bain minimaliste avec un placard à porte plane, des portes de placard marrons, un mur blanc, un sol en carrelage de porcelaine, un plan de toilette en quartz modifié, un sol blanc, un plan de toilette blanc, meuble double vasque et meuble-lavabo encastré.
Cette image montre une grande salle de bain minimaliste avec un placard à porte plane, des portes de placard marrons, un mur blanc, un sol en carrelage de porcelaine, un plan de toilette en quartz modifié, un sol blanc, un plan de toilette blanc, meuble double vasque et meuble-lavabo encastré.
Idées déco de grandes salles de bains et WC modernes
1

