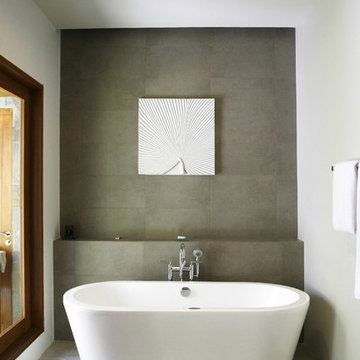Idées déco de grandes salles de bains et WC modernes
Trier par :
Budget
Trier par:Populaires du jour
141 - 160 sur 28 889 photos
1 sur 3
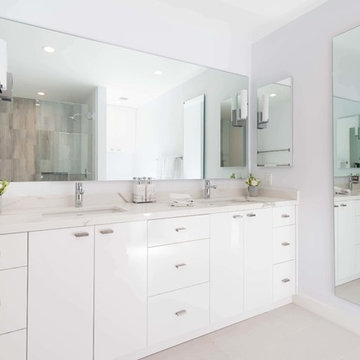
double sink custom vanity. white glossy flat panel. Floating mirror. Two medicine cabinets, sconces.
Réalisation d'une grande salle de bain principale minimaliste avec un placard à porte plane, des portes de placard blanches, un mur blanc, un sol en carrelage de porcelaine, un lavabo encastré, un plan de toilette en quartz modifié, un sol blanc et un plan de toilette multicolore.
Réalisation d'une grande salle de bain principale minimaliste avec un placard à porte plane, des portes de placard blanches, un mur blanc, un sol en carrelage de porcelaine, un lavabo encastré, un plan de toilette en quartz modifié, un sol blanc et un plan de toilette multicolore.
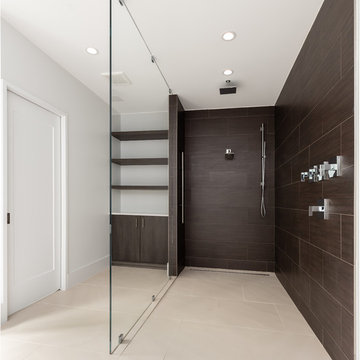
Idée de décoration pour une grande salle de bain principale minimaliste avec un placard à porte plane, des portes de placard blanches, une baignoire indépendante, une douche à l'italienne, WC à poser, un carrelage marron, des carreaux de porcelaine, un mur blanc, un sol en carrelage de porcelaine, une vasque, un plan de toilette en quartz modifié, un sol beige, aucune cabine et un plan de toilette blanc.
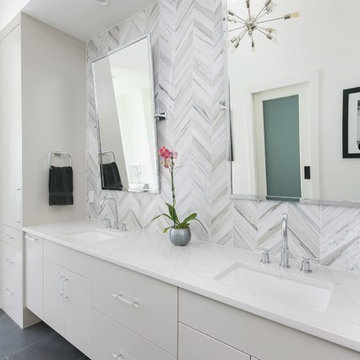
Photography by Patrick Brickman
Modern Beach House Master Bath Cabico Mist Slab Door Cabinets w/ Cambria Ella Quartz Countertops
Cette image montre une grande salle de bain principale minimaliste avec un placard à porte plane, des portes de placard grises, un carrelage gris, un carrelage en pâte de verre, un mur blanc, un sol en carrelage de porcelaine, un lavabo encastré, un plan de toilette en quartz modifié, un sol gris et un plan de toilette blanc.
Cette image montre une grande salle de bain principale minimaliste avec un placard à porte plane, des portes de placard grises, un carrelage gris, un carrelage en pâte de verre, un mur blanc, un sol en carrelage de porcelaine, un lavabo encastré, un plan de toilette en quartz modifié, un sol gris et un plan de toilette blanc.
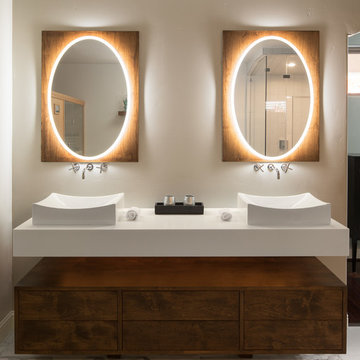
Custom Cabinets float between a stark white counter and beautiful marble floors. The double vanity sink is will-lit with LED mirror lights.
Idées déco pour une grande salle de bain principale moderne en bois foncé avec un placard à porte plane, un mur beige, un sol en marbre, une vasque, un sol blanc, un plan de toilette blanc, une baignoire indépendante, un espace douche bain, un plan de toilette en surface solide et une cabine de douche à porte battante.
Idées déco pour une grande salle de bain principale moderne en bois foncé avec un placard à porte plane, un mur beige, un sol en marbre, une vasque, un sol blanc, un plan de toilette blanc, une baignoire indépendante, un espace douche bain, un plan de toilette en surface solide et une cabine de douche à porte battante.
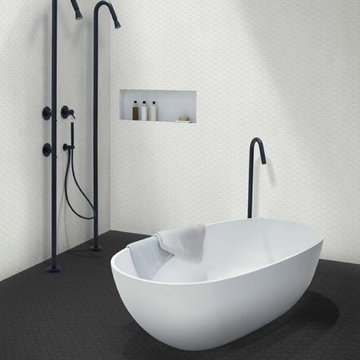
This modern bathroom has a black and white hexagon porcelain tile called Hexa Lemon Sorbet on the walls and Hexa Black Swan on the floors. There are more colors and sizes available. This material is great for bathrooms and kitchens.

Chad Mellon
Inspiration pour une grande salle de bain minimaliste pour enfant avec un placard à porte plane, des portes de placard beiges, une baignoire indépendante, une douche ouverte, WC séparés, un carrelage blanc, du carrelage en marbre, un mur blanc, carreaux de ciment au sol, une vasque, un sol noir, aucune cabine et du carrelage bicolore.
Inspiration pour une grande salle de bain minimaliste pour enfant avec un placard à porte plane, des portes de placard beiges, une baignoire indépendante, une douche ouverte, WC séparés, un carrelage blanc, du carrelage en marbre, un mur blanc, carreaux de ciment au sol, une vasque, un sol noir, aucune cabine et du carrelage bicolore.
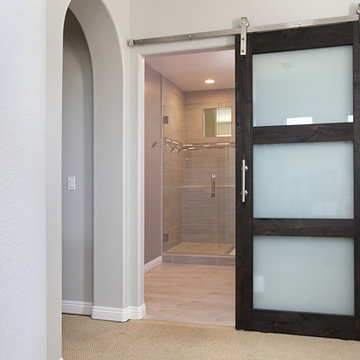
This master bathroom remodel was designed with relaxation in mind. Stepping through this modern, frosted barn door, a marvelous walk in shower, large vanity, lighted mirrors and luxury toilet are within this space. Porcelain tile, 12x24 Explorer Milan from Arizona Tile is through out the floor and walls. The walk in shower features a drying area at the entrance of the shower. A double vanity with a dark wood stain is also featured along with two LED mirrors. These mirrors are an up and coming trend due to its lighting features. Another unique feature is the multi color LED light added to the ceiling and under the vanity. This gives the bathroom a fun and modern look and feel. Photos by Preview First.
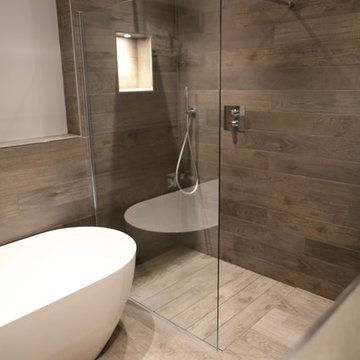
Inspiration pour une grande salle de bain minimaliste en bois brun pour enfant avec un placard en trompe-l'oeil, une baignoire indépendante, une douche ouverte, WC suspendus, un carrelage gris, des carreaux de porcelaine, un mur vert, un sol en bois brun, une vasque, un plan de toilette en bois, un sol gris et aucune cabine.
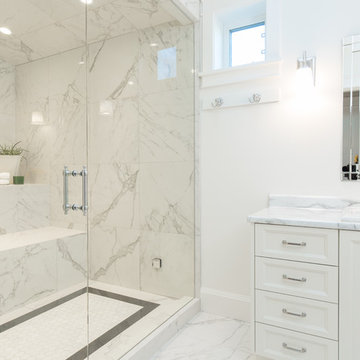
This luxurious steam shower exudes relaxation with it's 2 benches long enough to lay down on and fully let the day slip away. This large steam shower uses Julian Tile, Calacatta, 23.5x23.5 tile. As an added extra detail there is custom tiling on the floor as a focal point for sure footing.
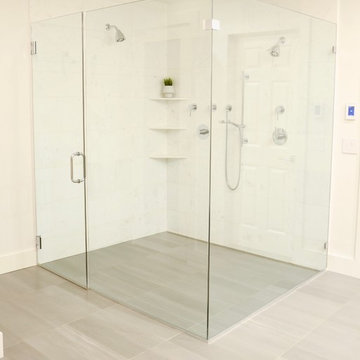
DENISE DAVIES
Cette image montre une grande salle de bain principale minimaliste en bois clair avec un placard à porte plane, une baignoire indépendante, une douche à l'italienne, un carrelage gris, un carrelage de pierre, un mur blanc, un sol en carrelage de porcelaine, une vasque et un plan de toilette en béton.
Cette image montre une grande salle de bain principale minimaliste en bois clair avec un placard à porte plane, une baignoire indépendante, une douche à l'italienne, un carrelage gris, un carrelage de pierre, un mur blanc, un sol en carrelage de porcelaine, une vasque et un plan de toilette en béton.
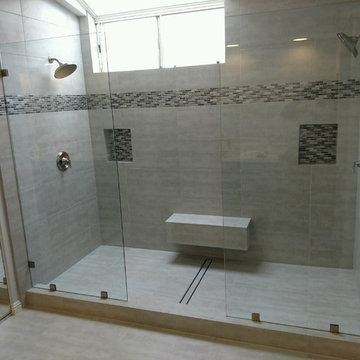
This bathroom was your typical tract home master bath with tub/shower combo. Removed tub and tile shower to create a his and hers walk in shower. Its large enough so no door is required, Tile in linear drain and free hanging bench.
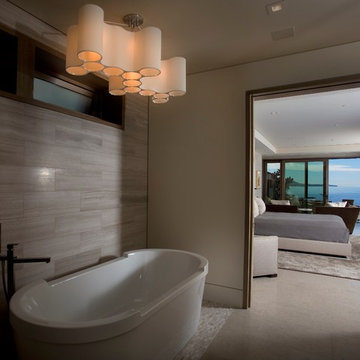
Réalisation d'une grande salle de bain principale minimaliste en bois foncé avec un placard à porte plane, une baignoire indépendante, une douche d'angle, un carrelage beige, des carreaux de porcelaine, un mur beige, un sol en carrelage de céramique, un lavabo encastré, un plan de toilette en quartz modifié, un sol beige et une cabine de douche à porte battante.
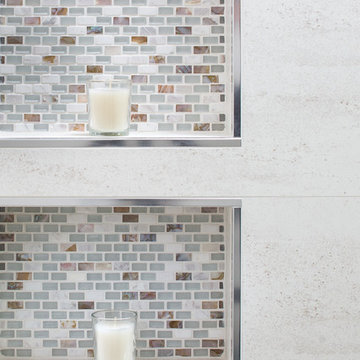
Modern master bath remodel in Elk Grove features a standalone soaking tub, custom double vanity in walnut veneer topped with Kohler vessel sinks and Grohe faucets. Grass cloth wall covering by Kravet. Double shower with curbless entry. Lighting by Lumens
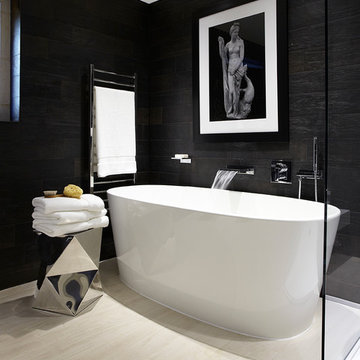
Exemple d'une grande salle de bain principale moderne avec un placard à porte plane, des portes de placard blanches, une baignoire indépendante, un bidet, un mur noir, un sol en carrelage de porcelaine et un plan de toilette en surface solide.
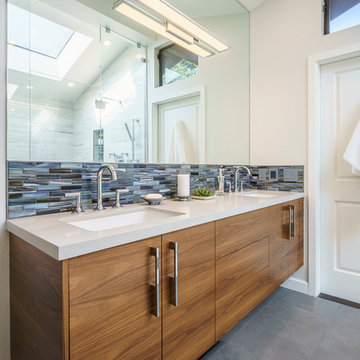
This floating walnut vanity is 72” long with two rectangular sinks, lending it a contemporary feel. The walnut grain runs horizontally and is consistent from one cabinet to the next (grain matched).
The 10” high backsplash captures the full height of the gooseneck faucets (Odin by Brizo). The glass tile is also installed horizontally and is repeated in both shower niches, thereby tying the two spaces together and adding an element of color to the master bathroom.
Andrew McKinney Photography
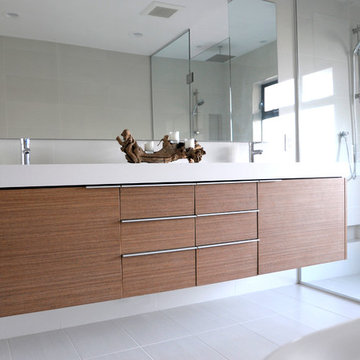
The custom built vanity is wall-mounted (floating) with a 3 inch thick mitered countertop edge. The shower glass is mounted using U-channels rather than clamps to create a cleaner, seamless look. The shower tile continues outside the shower and runs around the vanity and the mirror. The mirror is mounted on plywood and thus appears to float above the tile.
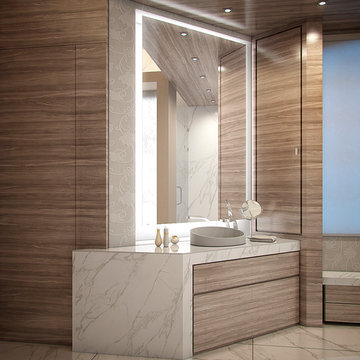
Idées déco pour une grande salle de bain principale moderne en bois clair avec un placard à porte plane, une baignoire indépendante, une douche double, des carreaux de porcelaine, un sol en marbre, une vasque, un mur beige et un plan de toilette en marbre.
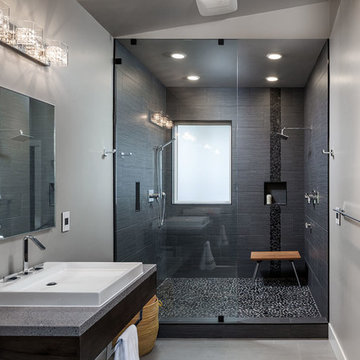
KuDa Photography
Idées déco pour une grande salle de bain principale moderne en bois foncé avec une vasque, un plan de toilette en quartz modifié, une douche double, un carrelage gris, des carreaux de porcelaine, un mur gris et un sol en carrelage de porcelaine.
Idées déco pour une grande salle de bain principale moderne en bois foncé avec une vasque, un plan de toilette en quartz modifié, une douche double, un carrelage gris, des carreaux de porcelaine, un mur gris et un sol en carrelage de porcelaine.
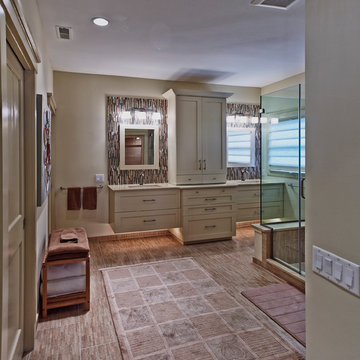
As you walk into the Master Bathroom you are greeted with beautiful custom cabinetry and double vanities highlighted with down lighting. They are separated by a custom tower cabinet. Custom vertical mosaic tile back splash provides a blast of color.
Idées déco de grandes salles de bains et WC modernes
8


