Idées déco de grandes salles de jeux d'enfant
Trier par :
Budget
Trier par:Populaires du jour
141 - 160 sur 2 126 photos
1 sur 3
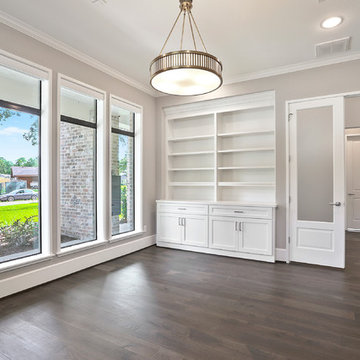
playroom with toy storage and bookshelves.
Exemple d'une grande chambre d'enfant tendance avec un mur gris, parquet foncé et un sol marron.
Exemple d'une grande chambre d'enfant tendance avec un mur gris, parquet foncé et un sol marron.
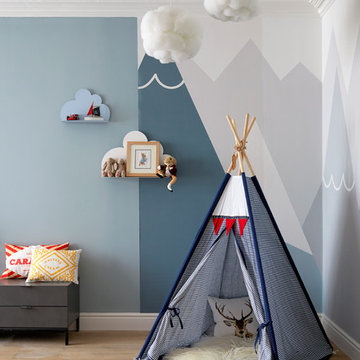
Photography by Anna Stathaki
Aménagement d'une grande chambre d'enfant de 1 à 3 ans contemporaine avec parquet clair, un mur multicolore et un sol beige.
Aménagement d'une grande chambre d'enfant de 1 à 3 ans contemporaine avec parquet clair, un mur multicolore et un sol beige.
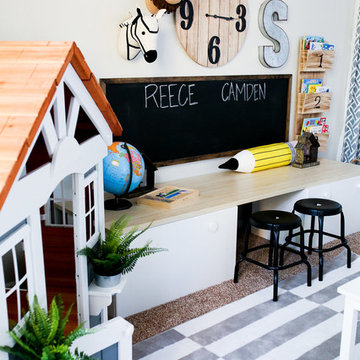
Kids Zone, Neutral with striped area rug, painted playhouse, oversized chalkboard, pottery Barn table + Ikea storage units made into a desk
Idée de décoration pour une grande chambre d'enfant de 1 à 3 ans marine avec un mur gris, moquette et un sol gris.
Idée de décoration pour une grande chambre d'enfant de 1 à 3 ans marine avec un mur gris, moquette et un sol gris.
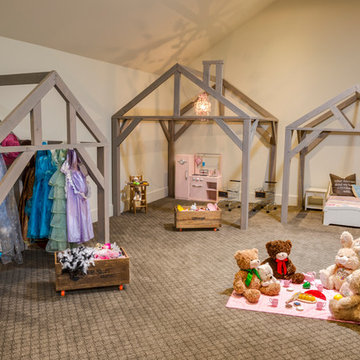
Robert Reck
Idée de décoration pour une grande chambre d'enfant de 4 à 10 ans design avec un mur blanc et moquette.
Idée de décoration pour une grande chambre d'enfant de 4 à 10 ans design avec un mur blanc et moquette.
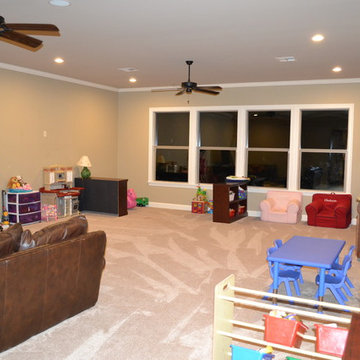
Large bonus room with kitchenette.
Idées déco pour une grande chambre d'enfant de 1 à 3 ans classique avec un mur gris, moquette et un sol beige.
Idées déco pour une grande chambre d'enfant de 1 à 3 ans classique avec un mur gris, moquette et un sol beige.
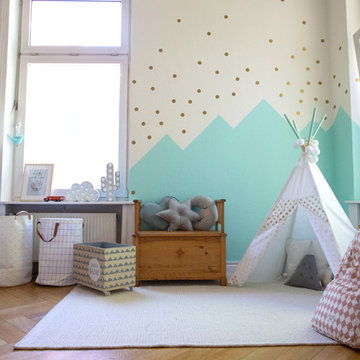
Christine Hippelein
Exemple d'une grande chambre d'enfant de 4 à 10 ans scandinave avec un mur blanc, un sol en bois brun et un sol beige.
Exemple d'une grande chambre d'enfant de 4 à 10 ans scandinave avec un mur blanc, un sol en bois brun et un sol beige.
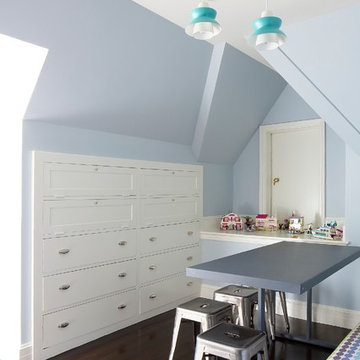
Craft Room
Susan FIsher Photography
Black Diamond Contracting Corp.
Renee Byers, Landscape Architect, P.C.
Dale Blumberg Interiors
Idées déco pour une grande chambre d'enfant classique avec un mur bleu et parquet foncé.
Idées déco pour une grande chambre d'enfant classique avec un mur bleu et parquet foncé.
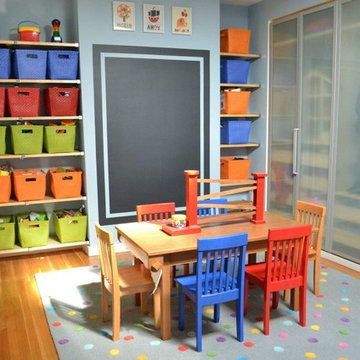
Aménagement d'une grande chambre d'enfant de 4 à 10 ans classique avec un mur bleu et un sol en bois brun.
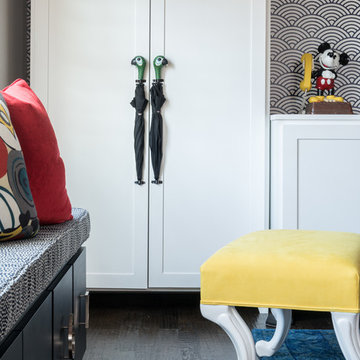
These clients are Disney FANATICS and desired a whimsical play space for their two young children. We wanted to give them all the whimsy they desired with a subtle Disney undertone. A hidden theme in each element to the design is derived from different Disney movies. For example, seven drawers under the window seat for the “Seven Dwarfs”, scalloped removable wallpaper behind the TV to represent “The Little Mermaid” fish scales, whimsical umbrellas on the custom storage unit are straight replicas of the “Mary Poppins” prop, a bold hair on hide to call to “The Lion King”, a small sofa that converts to a twin bed perfect for “Sleeping Beauty”. The hidden messages throughout the space lead to a unique design and story that the clients were enthralled to play along with!
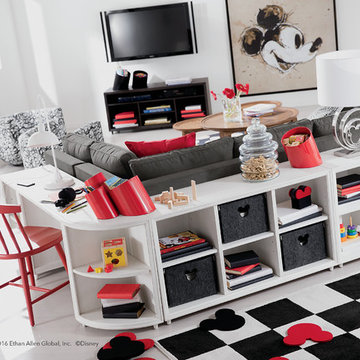
Aménagement d'une grande chambre d'enfant de 4 à 10 ans classique avec un mur blanc, parquet peint et un sol gris.
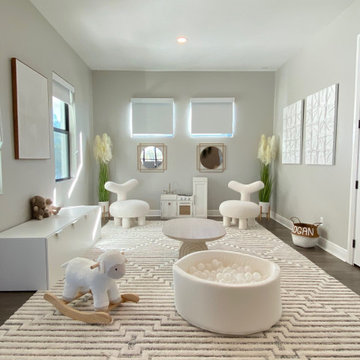
This gender neutral playroom will grow with this young family with the addition of new family members
Idées déco pour une grande chambre d'enfant de 1 à 3 ans moderne.
Idées déco pour une grande chambre d'enfant de 1 à 3 ans moderne.
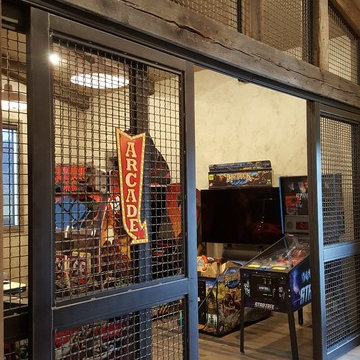
This Party Barn was designed using a mineshaft theme. Our fabrication team brought the builders vision to life. We were able to fabricate the steel mesh walls and track doors for the coat closet, arcade and the wall above the bowling pins. The bowling alleys tables and bar stools have a simple industrial design with a natural steel finish. The chain divider and steel post caps add to the mineshaft look; while the fireplace face and doors add the rustic touch of elegance and relaxation. The industrial theme was further incorporated through out the entire project by keeping open welds on the grab rail, and by using industrial mesh on the handrail around the edge of the loft.
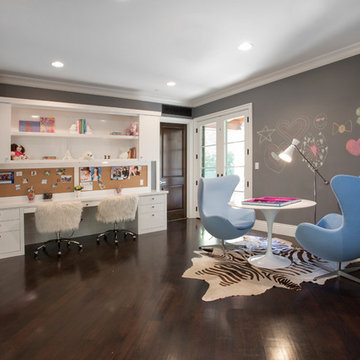
Cette image montre une grande chambre d'enfant de 4 à 10 ans minimaliste avec parquet foncé et un mur multicolore.
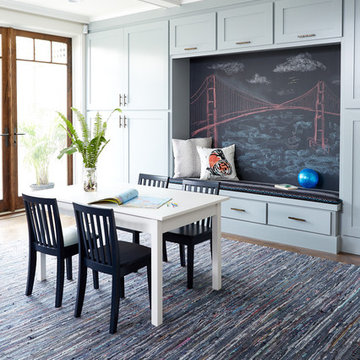
Interior Design: Suzanne Childress Design
Photo: Liz Daly Photography
Cette photo montre une grande chambre d'enfant de 4 à 10 ans craftsman avec un mur bleu et parquet foncé.
Cette photo montre une grande chambre d'enfant de 4 à 10 ans craftsman avec un mur bleu et parquet foncé.
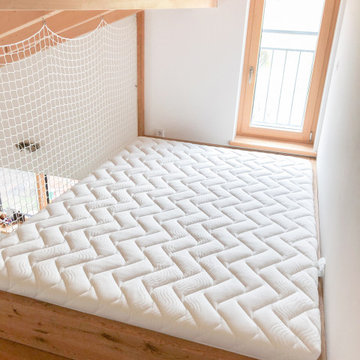
Kleiderschrank mit aufgesetzten Stufen aus massiver, rustikaler Eiche.
Oberfläche der Schrankfronten in Solid Hellgau.
Die Fronten bekommen Einfassungen, diese dienen als Grifflösung.
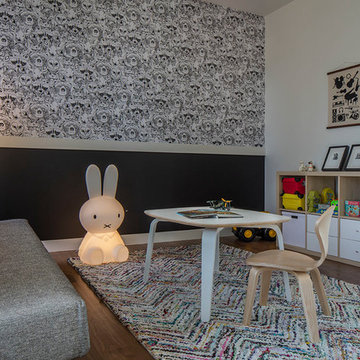
Richard Barnes Photography
Cette image montre une grande chambre d'enfant de 4 à 10 ans design avec un sol en bois brun, un sol marron et un mur noir.
Cette image montre une grande chambre d'enfant de 4 à 10 ans design avec un sol en bois brun, un sol marron et un mur noir.
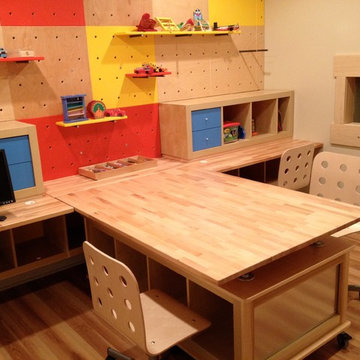
THEME The overall theme for this
space is a functional, family friendly
escape where time spent together
or alone is comfortable and exciting.
The integration of the work space,
clubhouse and family entertainment
area creates an environment that
brings the whole family together in
projects, recreation and relaxation.
Each element works harmoniously
together blending the creative and
functional into the perfect family
escape.
FOCUS The two-story clubhouse is
the focal point of the large space and
physically separates but blends the two
distinct rooms. The clubhouse has an
upper level loft overlooking the main
room and a lower enclosed space with
windows looking out into the playroom
and work room. There was a financial
focus for this creative space and the
use of many Ikea products helped to
keep the fabrication and build costs
within budget.
STORAGE Storage is abundant for this
family on the walls, in the cabinets and
even in the floor. The massive built in
cabinets are home to the television
and gaming consoles and the custom
designed peg walls create additional
shelving that can be continually
transformed to accommodate new or
shifting passions. The raised floor is
the base for the clubhouse and fort
but when pulled up, the flush mounted
floor pieces reveal large open storage
perfect for toys to be brushed into
hiding.
GROWTH The entire space is designed
to be fun and you never outgrow
fun. The clubhouse and loft will be a
focus for these boys for years and the
media area will draw the family to
this space whether they are watching
their favorite animated movie or
newest adventure series. The adjoining
workroom provides the perfect arts and
crafts area with moving storage table
and will be well suited for homework
and science fair projects.
SAFETY The desire to climb, jump,
run, and swing is encouraged in this
great space and the attention to detail
ensures that they will be safe. From
the strong cargo netting enclosing
the upper level of the clubhouse to
the added care taken with the lumber
to ensure a soft clean feel without
splintering and the extra wide borders
in the flush mounted floor storage, this
space is designed to provide this family
with a fun and safe space.
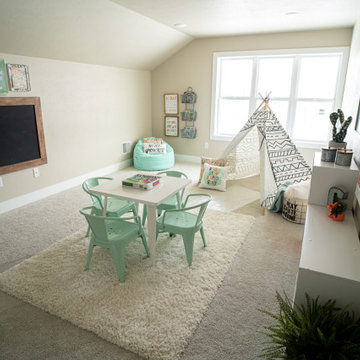
Idée de décoration pour une grande chambre d'enfant de 4 à 10 ans design avec un mur beige, moquette et un sol beige.
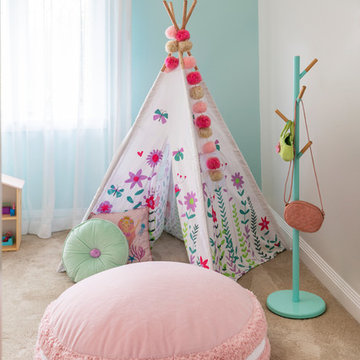
DMF Images
Inspiration pour une grande chambre d'enfant de 4 à 10 ans design avec moquette et un sol beige.
Inspiration pour une grande chambre d'enfant de 4 à 10 ans design avec moquette et un sol beige.
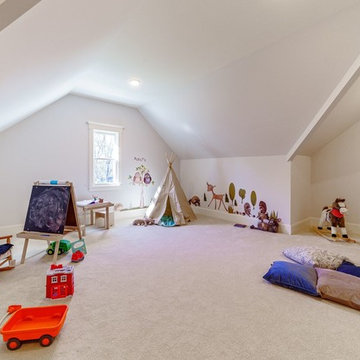
Jay Sinclair
Cette image montre une grande chambre d'enfant de 4 à 10 ans avec un mur gris, moquette et un sol blanc.
Cette image montre une grande chambre d'enfant de 4 à 10 ans avec un mur gris, moquette et un sol blanc.
Idées déco de grandes salles de jeux d'enfant
8