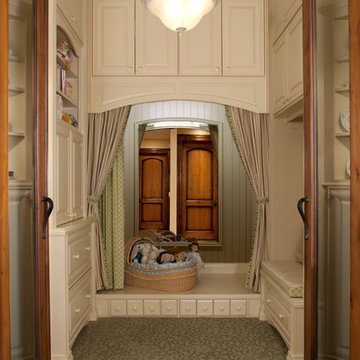Idées déco de grandes salles de jeux d'enfant
Trier par :
Budget
Trier par:Populaires du jour
121 - 140 sur 2 126 photos
1 sur 3
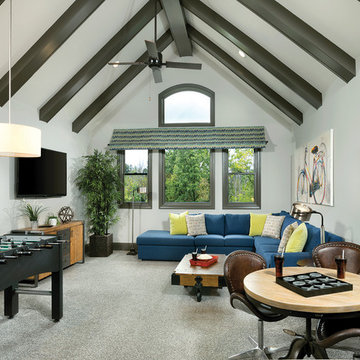
This bonus room is perfect for young and old kids alike as a great getaway. Arthur Rutenberg Homes
Cette photo montre une grande chambre d'enfant chic avec un mur gris et moquette.
Cette photo montre une grande chambre d'enfant chic avec un mur gris et moquette.
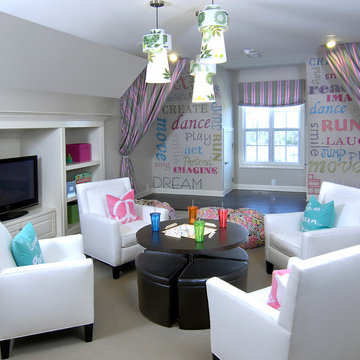
Bonus room over garage made into a functional TV and entertainment area
Cette photo montre une grande chambre d'enfant chic avec un mur beige, moquette et un sol beige.
Cette photo montre une grande chambre d'enfant chic avec un mur beige, moquette et un sol beige.
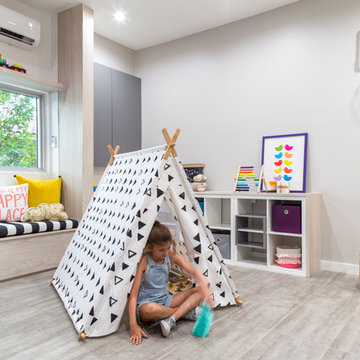
Playroom decor by the Designer: Agsia Design Group
Photo credit: PHL & Services
Inspiration pour une grande chambre d'enfant de 4 à 10 ans design avec un mur blanc, un sol en carrelage de porcelaine et un sol gris.
Inspiration pour une grande chambre d'enfant de 4 à 10 ans design avec un mur blanc, un sol en carrelage de porcelaine et un sol gris.
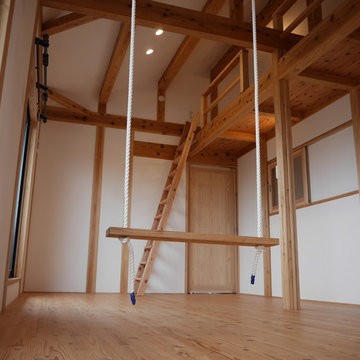
木と漆喰とセルロースファイバーで調湿する快適な木の家づくり
Cette photo montre une grande chambre d'enfant de 4 à 10 ans moderne avec un mur blanc et un sol en bois brun.
Cette photo montre une grande chambre d'enfant de 4 à 10 ans moderne avec un mur blanc et un sol en bois brun.
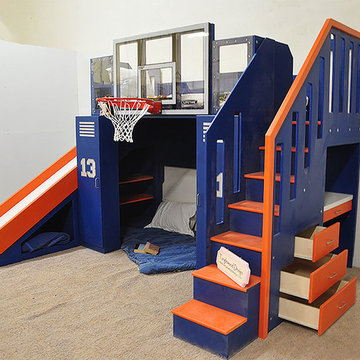
The Ultimate Basketball Bunk Bed is full of storage. Three build in drawers sit beneath the stairs. Two shelves have been build beneath the slide. The built in desk has a pencil drawer. And two locker bookcases sit on either side of the lower space.
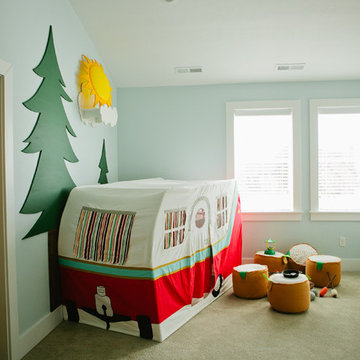
Lindsey Orton
Inspiration pour une grande chambre d'enfant chalet avec un mur bleu.
Inspiration pour une grande chambre d'enfant chalet avec un mur bleu.
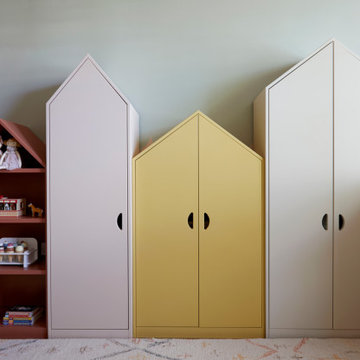
Born & Bred Studio - A VERY MAGICAL Playroom - Muswell Hill, London
Aménagement d'une grande chambre d'enfant de 4 à 10 ans moderne.
Aménagement d'une grande chambre d'enfant de 4 à 10 ans moderne.
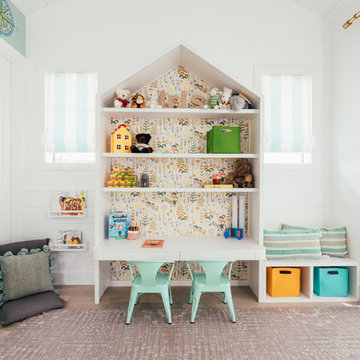
Our clients purchased a new house, but wanted to add their own personal style and touches to make it really feel like home. We added a few updated to the exterior, plus paneling in the entryway and formal sitting room, customized the master closet, and cosmetic updates to the kitchen, formal dining room, great room, formal sitting room, laundry room, children’s spaces, nursery, and master suite. All new furniture, accessories, and home-staging was done by InHance. Window treatments, wall paper, and paint was updated, plus we re-did the tile in the downstairs powder room to glam it up. The children’s bedrooms and playroom have custom furnishings and décor pieces that make the rooms feel super sweet and personal. All the details in the furnishing and décor really brought this home together and our clients couldn’t be happier!
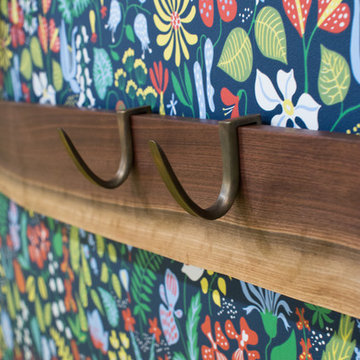
Photography by Meredith Heuer
Réalisation d'une grande chambre d'enfant tradition avec un mur multicolore et du papier peint.
Réalisation d'une grande chambre d'enfant tradition avec un mur multicolore et du papier peint.
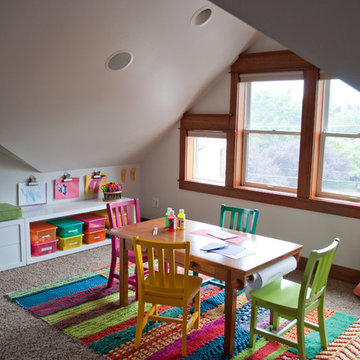
The goal for this light filled finished attic was to create a play space where two young boys could nurture and develop their creative and imaginative selves. A neutral tone was selected for the walls as a foundation for the bright pops of color added in furnishings, area rug and accessories throughout the room. We took advantage of the room’s interesting angles and created a custom chalk board that followed the lines of the ceiling. Magnetic circles from Land of Nod add a playful pop of color and perfect spot for magnetic wall play. A ‘Space Room’ behind the bike print fabric curtain is a favorite hideaway with a glow in the dark star filled ceiling and a custom litebrite wall. Custom Lego baseplate removable wall boards were designed and built to create a Flexible Lego Wall. The family was interested in the concept of a Lego wall but wanted to keep the space flexible for the future. The boards (designed by Jennifer Gardner Design) can be moved to the floor for Lego play and then easily hung back on the wall with a cleat system to display their 3-dimensional Lego creations! This room was great fun to design and we hope it will provide creative and imaginative play inspiration in the years to come!
Designed by: Jennifer Gardner Design
Photography by: Marcella Winspear
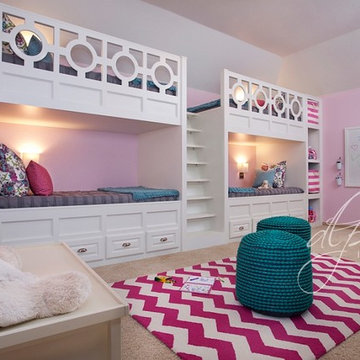
Sergio Garza Photography
Aménagement d'une grande chambre d'enfant classique avec un mur rose et moquette.
Aménagement d'une grande chambre d'enfant classique avec un mur rose et moquette.
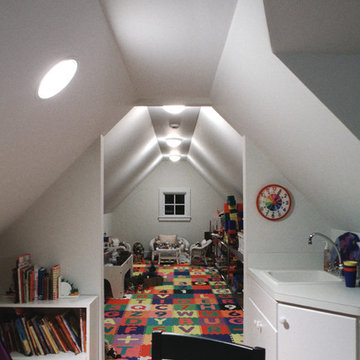
Children's loft playroom. This play space is accessed by a spiral stair off the landing of the main stair and is a child-sized space in the attic of the bedroom wing.
Fred Golden Photography
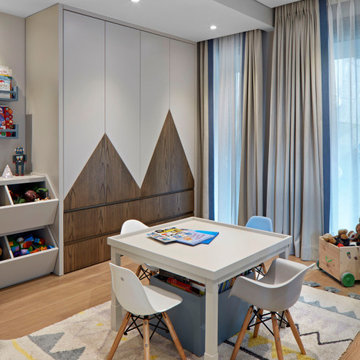
Idées déco pour une grande chambre d'enfant de 4 à 10 ans contemporaine avec un mur gris et un sol beige.
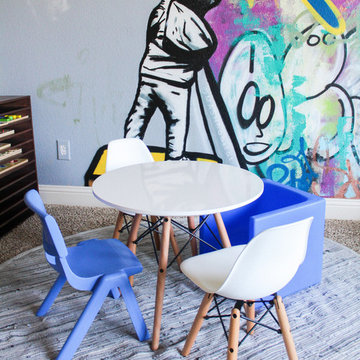
Idée de décoration pour une grande chambre d'enfant de 4 à 10 ans design avec un mur multicolore, moquette et un sol beige.
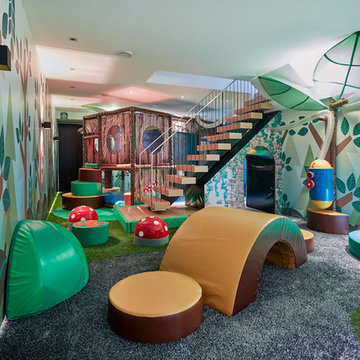
Cette photo montre une grande chambre d'enfant de 4 à 10 ans tendance avec un mur multicolore, moquette et un sol gris.
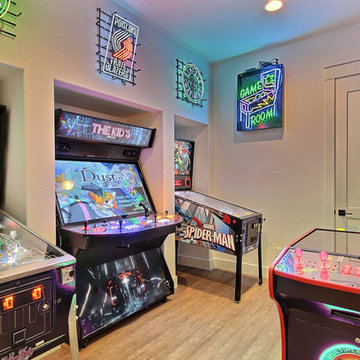
Inspired by the majesty of the Northern Lights and this family's everlasting love for Disney, this home plays host to enlighteningly open vistas and playful activity. Like its namesake, the beloved Sleeping Beauty, this home embodies family, fantasy and adventure in their truest form. Visions are seldom what they seem, but this home did begin 'Once Upon a Dream'. Welcome, to The Aurora.
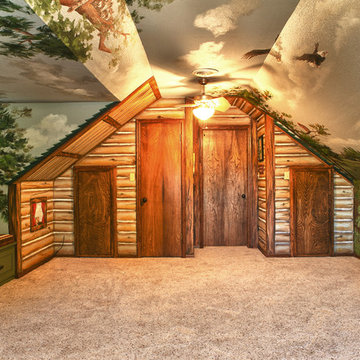
James Phootgraphic Design
Réalisation d'une grande chambre d'enfant de 4 à 10 ans chalet avec un mur vert, moquette et un sol beige.
Réalisation d'une grande chambre d'enfant de 4 à 10 ans chalet avec un mur vert, moquette et un sol beige.
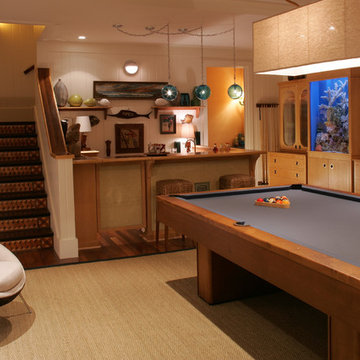
Exemple d'une grande chambre d'enfant craftsman avec un mur beige et moquette.
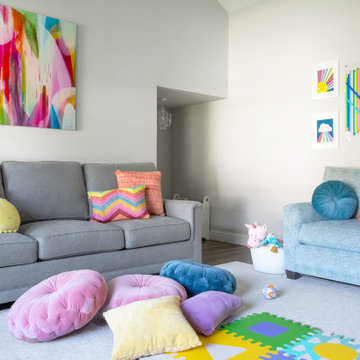
Paint Color Sherwin William Crushed Ice, Custom Rug and Furniture. Modern Art
Idées déco pour une grande chambre d'enfant de 1 à 3 ans classique avec un mur gris, un sol en carrelage de céramique et un sol marron.
Idées déco pour une grande chambre d'enfant de 1 à 3 ans classique avec un mur gris, un sol en carrelage de céramique et un sol marron.
Idées déco de grandes salles de jeux d'enfant
7
