Idées déco de grandes salles de jeux d'enfant
Trier par :
Budget
Trier par:Populaires du jour
81 - 100 sur 2 126 photos
1 sur 3
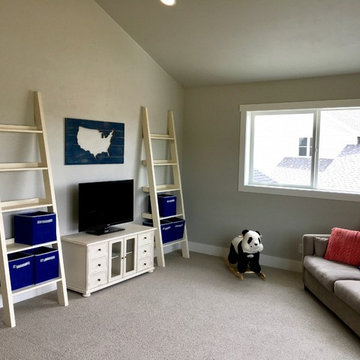
If you have children, you'll definitely want to have a play room like this one in your home! Located upstairs away from everything else in the home.
Inspiration pour une grande chambre d'enfant rustique avec un mur gris, moquette et un sol beige.
Inspiration pour une grande chambre d'enfant rustique avec un mur gris, moquette et un sol beige.
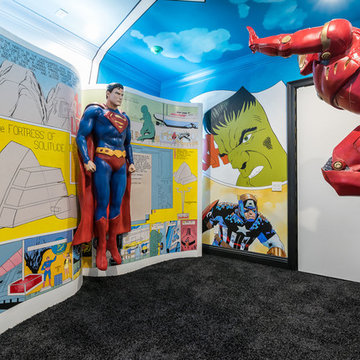
Inspiration pour une grande chambre d'enfant design avec un mur multicolore et moquette.
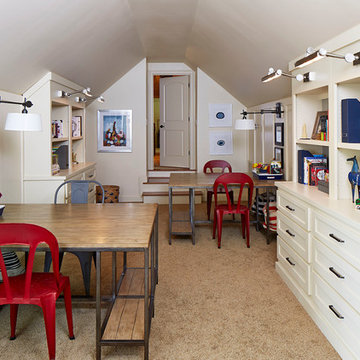
Lauren Rubinstein
Cette photo montre une grande chambre d'enfant de 4 à 10 ans chic avec un mur beige et moquette.
Cette photo montre une grande chambre d'enfant de 4 à 10 ans chic avec un mur beige et moquette.
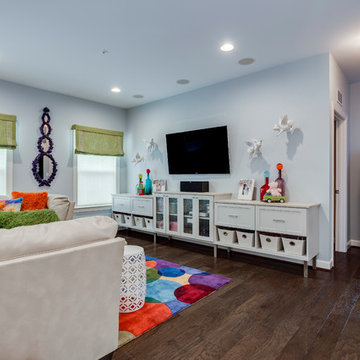
Réalisation d'une grande chambre d'enfant de 4 à 10 ans design avec un mur bleu, parquet foncé et un sol marron.
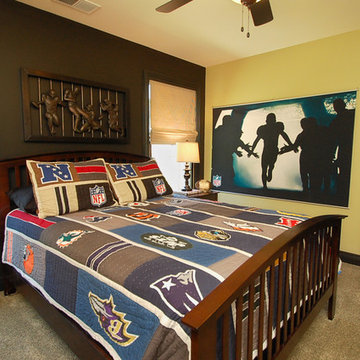
Aménagement d'une grande chambre d'enfant classique avec moquette et un mur multicolore.
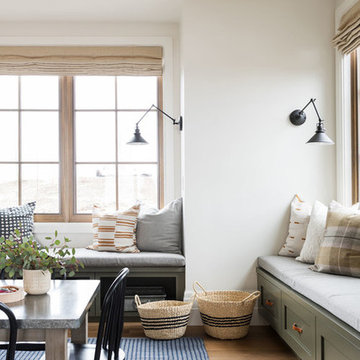
Aménagement d'une grande chambre d'enfant classique avec un mur blanc, un sol en bois brun et un sol marron.
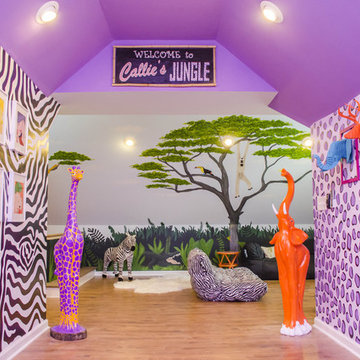
Laurie Hucks
Réalisation d'une grande chambre d'enfant ethnique avec un mur multicolore et un sol en bois brun.
Réalisation d'une grande chambre d'enfant ethnique avec un mur multicolore et un sol en bois brun.
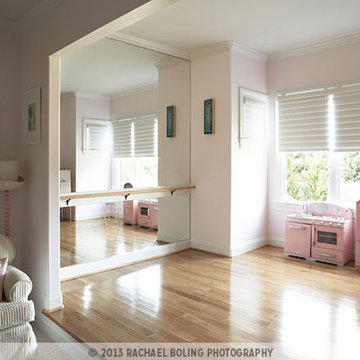
This Tuscan-inspired home imbues casual elegance. Linen fabrics complemented by a neutral color palette help create a classic, comfortable interior. The kitchen, family and breakfast areas feature exposed beams and thin brick floors. The kitchen also includes a Bertazzoni Range and custom iron range hood, Caesarstone countertops, Perrin and Rowe faucet, and a Shaw Original sink. Handmade Winchester tiles from England create a focal backsplash.
The master bedroom includes a limestone fireplace and crystal antique chandeliers. The white Carrera marble master bath is marked by a free-standing nickel slipper bath tub and Rohl fixtures.
Rachael Boling Photography
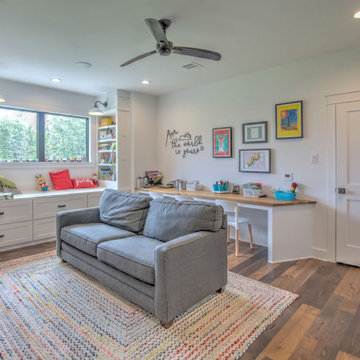
Idées déco pour une grande chambre d'enfant campagne avec un mur blanc, un sol en bois brun et un sol marron.
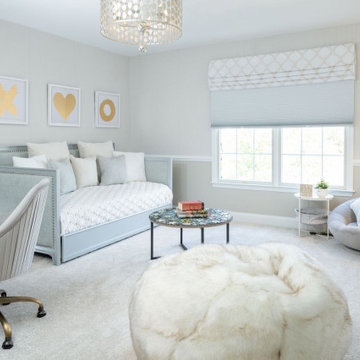
Cette photo montre une grande chambre d'enfant chic avec un mur gris, moquette, un sol gris et du papier peint.
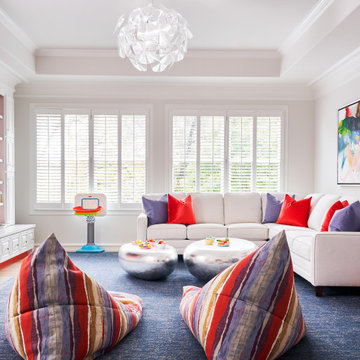
Photo Credit: Stephen Karlisch
Cette photo montre une grande salle de jeux d'enfant bord de mer.
Cette photo montre une grande salle de jeux d'enfant bord de mer.
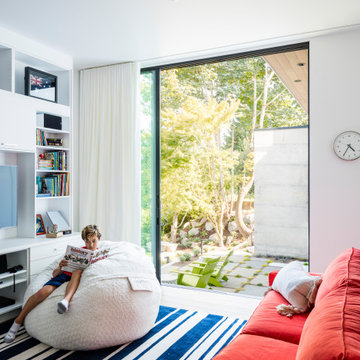
Idées déco pour une grande chambre d'enfant de 4 à 10 ans moderne avec un mur blanc, un sol en bois brun et un sol marron.
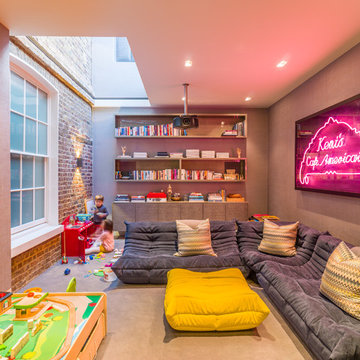
A Nash terraced house in Regent's Park, London. Interior design by Gaye Gardner. Photography by Adam Butler
Réalisation d'une grande chambre d'enfant design avec moquette, un sol beige et un mur beige.
Réalisation d'une grande chambre d'enfant design avec moquette, un sol beige et un mur beige.
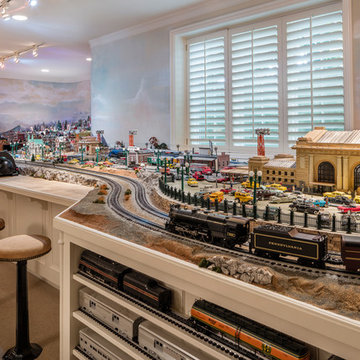
Cette image montre une grande chambre d'enfant traditionnelle avec moquette et un mur multicolore.
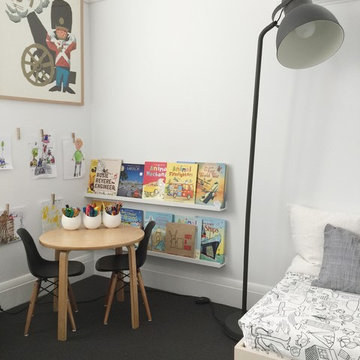
Clare Le Roy
Idée de décoration pour une grande chambre d'enfant de 4 à 10 ans minimaliste avec un mur blanc et moquette.
Idée de décoration pour une grande chambre d'enfant de 4 à 10 ans minimaliste avec un mur blanc et moquette.
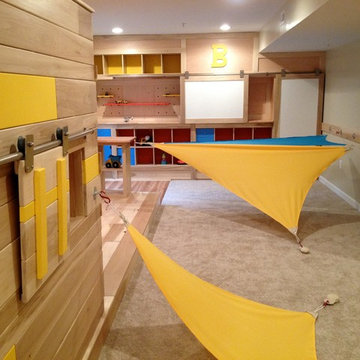
THEME The overall theme for this
space is a functional, family friendly
escape where time spent together
or alone is comfortable and exciting.
The integration of the work space,
clubhouse and family entertainment
area creates an environment that
brings the whole family together in
projects, recreation and relaxation.
Each element works harmoniously
together blending the creative and
functional into the perfect family
escape.
FOCUS The two-story clubhouse is
the focal point of the large space and
physically separates but blends the two
distinct rooms. The clubhouse has an
upper level loft overlooking the main
room and a lower enclosed space with
windows looking out into the playroom
and work room. There was a financial
focus for this creative space and the
use of many Ikea products helped to
keep the fabrication and build costs
within budget.
STORAGE Storage is abundant for this
family on the walls, in the cabinets and
even in the floor. The massive built in
cabinets are home to the television
and gaming consoles and the custom
designed peg walls create additional
shelving that can be continually
transformed to accommodate new or
shifting passions. The raised floor is
the base for the clubhouse and fort
but when pulled up, the flush mounted
floor pieces reveal large open storage
perfect for toys to be brushed into
hiding.
GROWTH The entire space is designed
to be fun and you never outgrow
fun. The clubhouse and loft will be a
focus for these boys for years and the
media area will draw the family to
this space whether they are watching
their favorite animated movie or
newest adventure series. The adjoining
workroom provides the perfect arts and
crafts area with moving storage table
and will be well suited for homework
and science fair projects.
SAFETY The desire to climb, jump,
run, and swing is encouraged in this
great space and the attention to detail
ensures that they will be safe. From
the strong cargo netting enclosing
the upper level of the clubhouse to
the added care taken with the lumber
to ensure a soft clean feel without
splintering and the extra wide borders
in the flush mounted floor storage, this
space is designed to provide this family
with a fun and safe space.
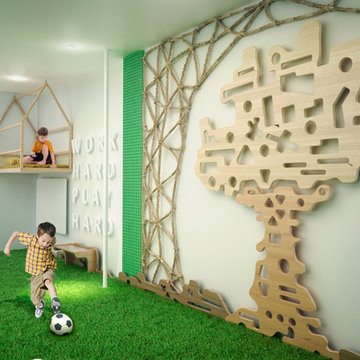
All wall features are climbable... including the words!
Idées déco pour une grande chambre d'enfant de 4 à 10 ans moderne avec un mur blanc.
Idées déco pour une grande chambre d'enfant de 4 à 10 ans moderne avec un mur blanc.
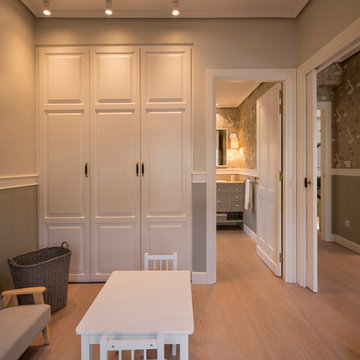
Proyecto de interiorismo, dirección y ejecución de obra: Sube Interiorismo www.subeinteriorismo.com
Fotografía Erlantz Biderbost
Exemple d'une grande chambre d'enfant de 1 à 3 ans chic avec un mur beige, sol en stratifié et un sol marron.
Exemple d'une grande chambre d'enfant de 1 à 3 ans chic avec un mur beige, sol en stratifié et un sol marron.
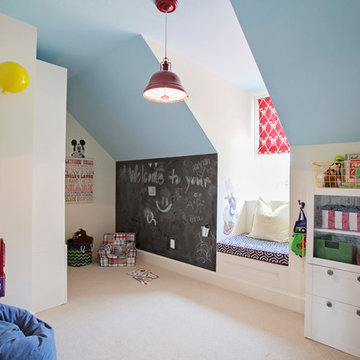
Abby Caroline Photography
Cette photo montre une grande chambre d'enfant de 4 à 10 ans bord de mer avec un mur bleu et moquette.
Cette photo montre une grande chambre d'enfant de 4 à 10 ans bord de mer avec un mur bleu et moquette.
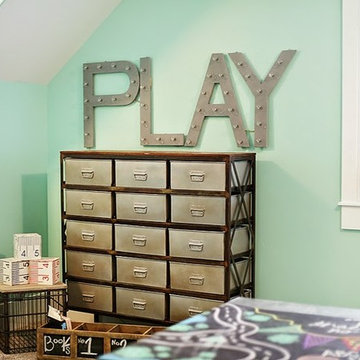
Kid's playroom marquee by Osmond Designs.
Cette photo montre une grande chambre d'enfant de 4 à 10 ans chic avec un mur bleu et moquette.
Cette photo montre une grande chambre d'enfant de 4 à 10 ans chic avec un mur bleu et moquette.
Idées déco de grandes salles de jeux d'enfant
5