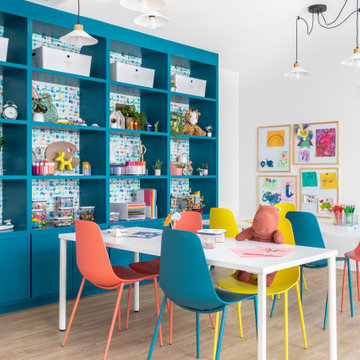Idées déco de grandes salles de jeux d'enfant
Trier par :
Budget
Trier par:Populaires du jour
41 - 60 sur 2 126 photos
1 sur 3
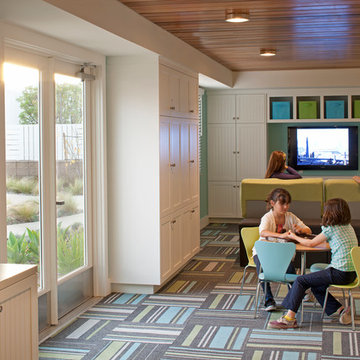
White bead board cabinetry for storage with carpet tiles for durability and colorful accent.
Cette photo montre une grande chambre d'enfant de 4 à 10 ans avec un mur jaune et un sol en carrelage de céramique.
Cette photo montre une grande chambre d'enfant de 4 à 10 ans avec un mur jaune et un sol en carrelage de céramique.
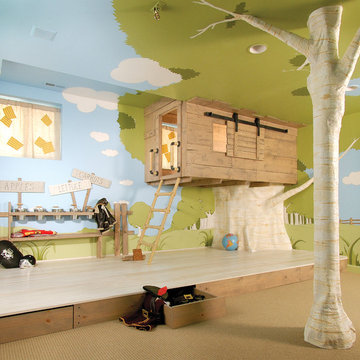
THEME Inspired by the Magic Tree
House series of children’s books,
this indoor tree house provides
entertainment, fun and a place for
children to read about or imagine
adventures through time. A blue sky,
green meadows, and distant matching
beech trees recreate the magic of Jack
and Annie’s Frog Creek, and help bring
the characters from the series to life.
FOCUS A floor armoire, ceiling swing
and climbing rope give the structure
a true tree house look and feel. A
drop-down drawing and writing table,
wheeled work table and recessed
ceiling lights ensure the room can be
used for more than play. The tree house
has electric interior lighting, a window
to the outdoors and a playful sliding
shutter over a window to the room. The
armoire forms a raised, nine-foot-wide
play area, while a TV within one of the
wall’s floor-to-ceiling cabinets — with
a delightful sliding ladder — transforms
the room into a family theater perfect
for watching movies and holding Wii
competitions.
STORAGE The bottom of the drawing
table is a magnetic chalk board that
doubles as a display for children’s art
works. The tree’s small niches are for
parents’ shoes; the larger compartment
stores children’s shoes and school
bags. Books, games, toys, DVDs, Wii
and other computer accessories are
stored in the wall cabinets. The armoire
contains two spacious drawers and
four nifty hinged storage bins. A rack of
handy “vegetable buckets” above the
armoire stores crayons, scissors and
other useful items.
GROWTH The room easily adapts
from playroom, to party room, to study
room and even to bedroom, as the tree
house easily accommodates a twin-size
mattress.
SAFETY The rungs and rails of the
ladder, as well as the grab bars beside
the tree house door are wrapped
with easy-grip rope for safe climbing.
The drawing table has spring-loaded
hinges to help prevent it from dropping
dangerously from the wall, and the
table door has double sets of locks
up top to ensure safety. The interior of
each storage compartment is carpeted
like the tree house floor to provide extra
padding.
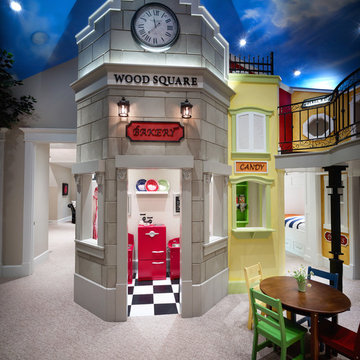
Simple Luxury Photography
Cette photo montre une grande chambre d'enfant de 4 à 10 ans chic avec un mur beige, moquette et un sol beige.
Cette photo montre une grande chambre d'enfant de 4 à 10 ans chic avec un mur beige, moquette et un sol beige.
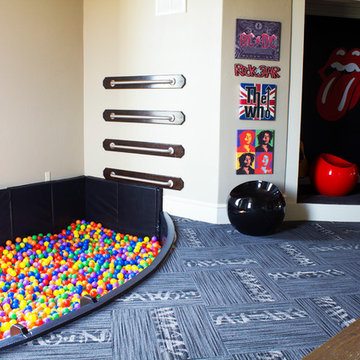
Fun kid's playroom with a large ball pit. Space designed by Bella Vici, an interior design firm and retail shoppe in Oklahoma City. http://bellavici.com
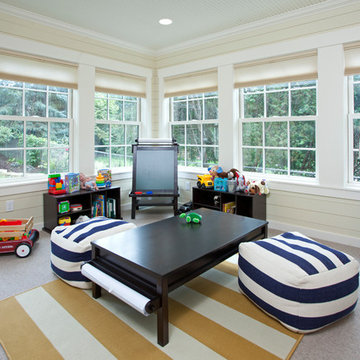
Four Season porch now serves as an ideal kids play area. This space is positioned adjacent to the open floor plan which includes the Kitchen, Dining and Family Rooms.
Landmark Photography
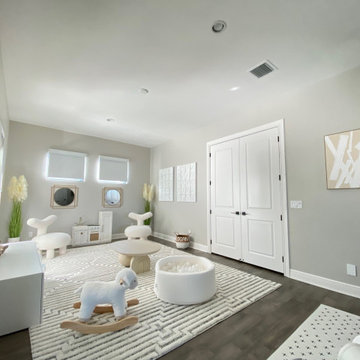
This gender neutral playroom will grow with this young family with the addition of new family members
Idée de décoration pour une grande chambre d'enfant de 1 à 3 ans minimaliste.
Idée de décoration pour une grande chambre d'enfant de 1 à 3 ans minimaliste.

Transitional Kid's Playroom and Study
Photography by Paul Dyer
Cette image montre une grande chambre d'enfant de 4 à 10 ans traditionnelle avec un mur blanc, moquette, un sol multicolore, un plafond en lambris de bois, un plafond voûté et du lambris de bois.
Cette image montre une grande chambre d'enfant de 4 à 10 ans traditionnelle avec un mur blanc, moquette, un sol multicolore, un plafond en lambris de bois, un plafond voûté et du lambris de bois.
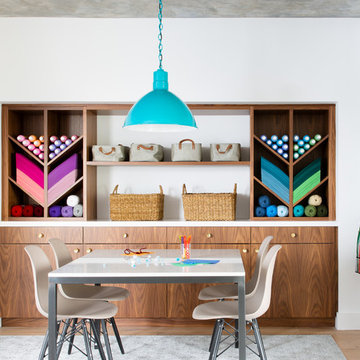
Intentional. Elevated. Artisanal.
With three children under the age of 5, our clients were starting to feel the confines of their Pacific Heights home when the expansive 1902 Italianate across the street went on the market. After learning the home had been recently remodeled, they jumped at the chance to purchase a move-in ready property. We worked with them to infuse the already refined, elegant living areas with subtle edginess and handcrafted details, and also helped them reimagine unused space to delight their little ones.
Elevated furnishings on the main floor complement the home’s existing high ceilings, modern brass bannisters and extensive walnut cabinetry. In the living room, sumptuous emerald upholstery on a velvet side chair balances the deep wood tones of the existing baby grand. Minimally and intentionally accessorized, the room feels formal but still retains a sharp edge—on the walls moody portraiture gets irreverent with a bold paint stroke, and on the the etagere, jagged crystals and metallic sculpture feel rugged and unapologetic. Throughout the main floor handcrafted, textured notes are everywhere—a nubby jute rug underlies inviting sofas in the family room and a half-moon mirror in the living room mixes geometric lines with flax-colored fringe.
On the home’s lower level, we repurposed an unused wine cellar into a well-stocked craft room, with a custom chalkboard, art-display area and thoughtful storage. In the adjoining space, we installed a custom climbing wall and filled the balance of the room with low sofas, plush area rugs, poufs and storage baskets, creating the perfect space for active play or a quiet reading session. The bold colors and playful attitudes apparent in these spaces are echoed upstairs in each of the children’s imaginative bedrooms.
Architect + Developer: McMahon Architects + Studio, Photographer: Suzanna Scott Photography
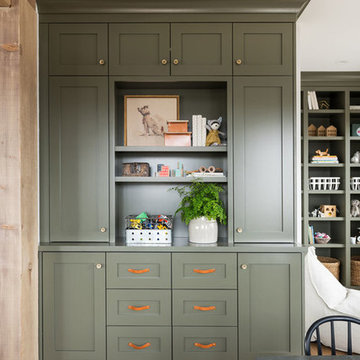
Exemple d'une grande chambre d'enfant chic avec un mur blanc, un sol en bois brun et un sol marron.

A secret ball pit! Top of the slide is located in the children's closet.
Idée de décoration pour une grande chambre d'enfant de 4 à 10 ans chalet avec un mur gris.
Idée de décoration pour une grande chambre d'enfant de 4 à 10 ans chalet avec un mur gris.
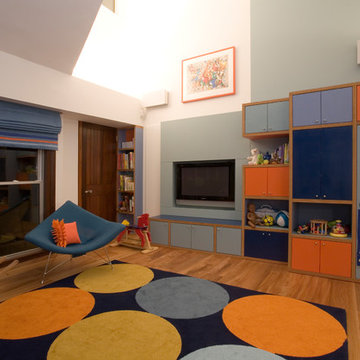
Graham Gaunt
Idées déco pour une grande chambre d'enfant de 4 à 10 ans contemporaine avec un mur multicolore et parquet clair.
Idées déco pour une grande chambre d'enfant de 4 à 10 ans contemporaine avec un mur multicolore et parquet clair.
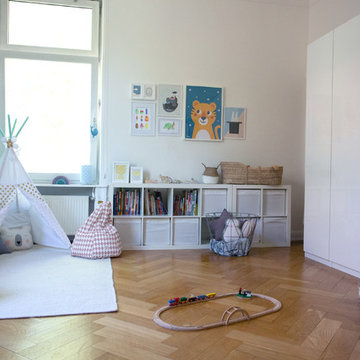
Christine Hippelein
Aménagement d'une grande chambre d'enfant de 4 à 10 ans scandinave avec un mur blanc, un sol en bois brun et un sol beige.
Aménagement d'une grande chambre d'enfant de 4 à 10 ans scandinave avec un mur blanc, un sol en bois brun et un sol beige.
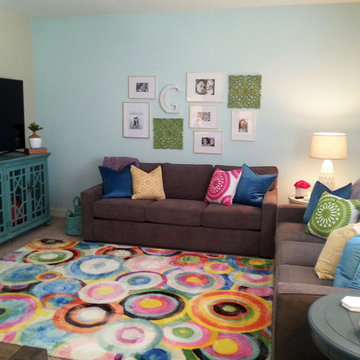
Photo by Ann Cane
Idée de décoration pour une grande chambre d'enfant de 4 à 10 ans tradition avec un mur bleu, moquette et un sol beige.
Idée de décoration pour une grande chambre d'enfant de 4 à 10 ans tradition avec un mur bleu, moquette et un sol beige.
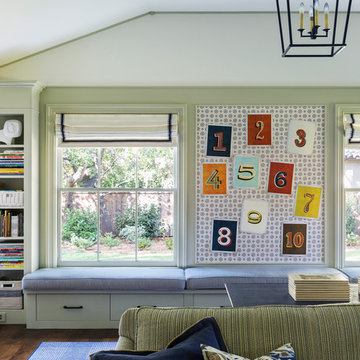
Interior design by Tineke Triggs of Artistic Designs for Living. Photography by Laura Hull.
Exemple d'une grande chambre d'enfant de 4 à 10 ans chic avec un mur multicolore, parquet foncé et un sol marron.
Exemple d'une grande chambre d'enfant de 4 à 10 ans chic avec un mur multicolore, parquet foncé et un sol marron.
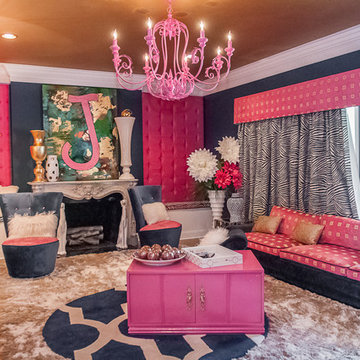
CMI Construction completed this large scale remodel of a mid-century home. Kitchen, bedrooms, baths, dining room and great room received updated fixtures, paint, flooring and lighting.
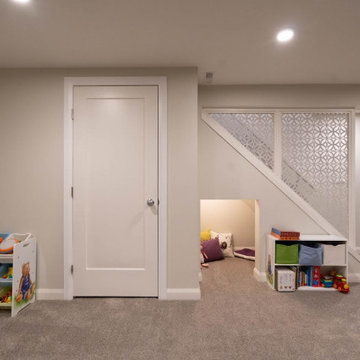
Réalisation d'une grande salle de jeux d'enfant de 1 à 3 ans vintage avec un mur beige, moquette et un sol marron.
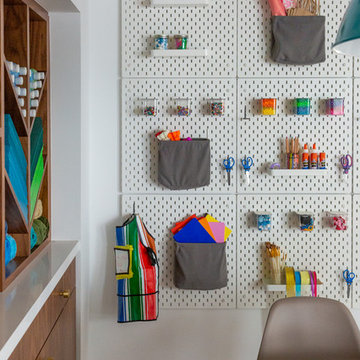
Intentional. Elevated. Artisanal.
With three children under the age of 5, our clients were starting to feel the confines of their Pacific Heights home when the expansive 1902 Italianate across the street went on the market. After learning the home had been recently remodeled, they jumped at the chance to purchase a move-in ready property. We worked with them to infuse the already refined, elegant living areas with subtle edginess and handcrafted details, and also helped them reimagine unused space to delight their little ones.
Elevated furnishings on the main floor complement the home’s existing high ceilings, modern brass bannisters and extensive walnut cabinetry. In the living room, sumptuous emerald upholstery on a velvet side chair balances the deep wood tones of the existing baby grand. Minimally and intentionally accessorized, the room feels formal but still retains a sharp edge—on the walls moody portraiture gets irreverent with a bold paint stroke, and on the the etagere, jagged crystals and metallic sculpture feel rugged and unapologetic. Throughout the main floor handcrafted, textured notes are everywhere—a nubby jute rug underlies inviting sofas in the family room and a half-moon mirror in the living room mixes geometric lines with flax-colored fringe.
On the home’s lower level, we repurposed an unused wine cellar into a well-stocked craft room, with a custom chalkboard, art-display area and thoughtful storage. In the adjoining space, we installed a custom climbing wall and filled the balance of the room with low sofas, plush area rugs, poufs and storage baskets, creating the perfect space for active play or a quiet reading session. The bold colors and playful attitudes apparent in these spaces are echoed upstairs in each of the children’s imaginative bedrooms.
Architect + Developer: McMahon Architects + Studio, Photographer: Suzanna Scott Photography
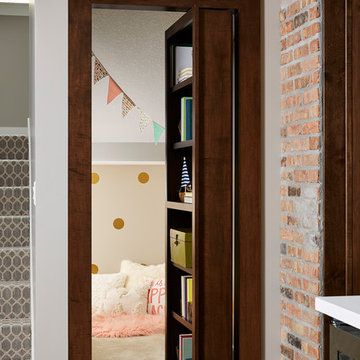
Hidden Playroom!
Cette image montre une grande chambre d'enfant de 4 à 10 ans traditionnelle avec un mur gris, un sol en vinyl et un sol marron.
Cette image montre une grande chambre d'enfant de 4 à 10 ans traditionnelle avec un mur gris, un sol en vinyl et un sol marron.
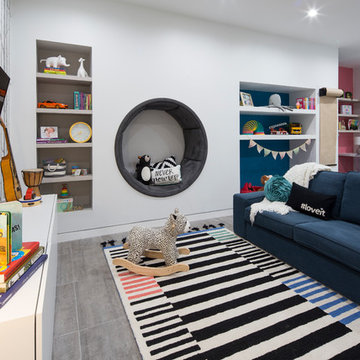
Playroom decor by the Designer: Agsia Design Group
Photo credit: PHL & Services
Inspiration pour une grande chambre d'enfant de 4 à 10 ans design avec un mur blanc, un sol en carrelage de porcelaine et un sol gris.
Inspiration pour une grande chambre d'enfant de 4 à 10 ans design avec un mur blanc, un sol en carrelage de porcelaine et un sol gris.
Idées déco de grandes salles de jeux d'enfant
3
