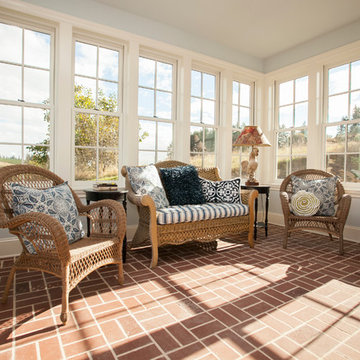Idées déco de grandes vérandas campagne
Trier par :
Budget
Trier par:Populaires du jour
21 - 40 sur 278 photos
1 sur 3
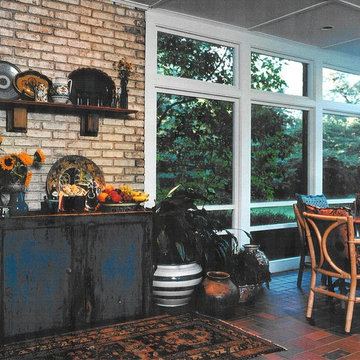
Idées déco pour une grande véranda campagne avec un sol en brique, aucune cheminée et un plafond standard.
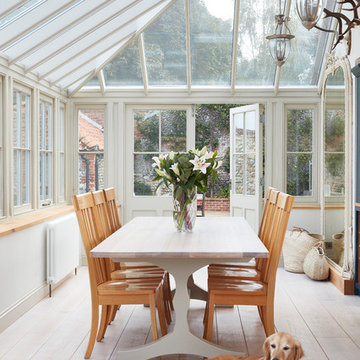
This classic country kitchen shows shaker at its best with the use of simple lines made beautiful through use of natural colour and material throughout.
From the smooth Carrara marble to the resilient oak end grain island, multiple work surfaces give a varied and tactile feel to the room and maintain the natural ambience.
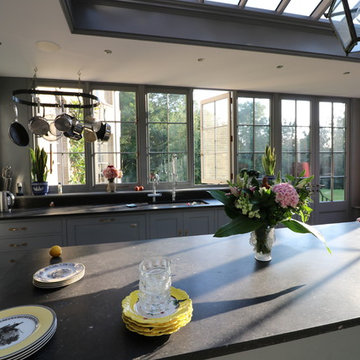
Hampton Conservatories & Orangeries
Idées déco pour une grande véranda campagne.
Idées déco pour une grande véranda campagne.
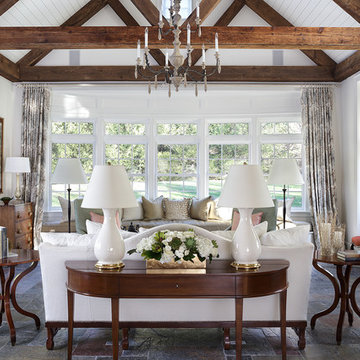
This ASID Award-winning sunroom inspires a sense of freshness and vitality. Artful furniture selections, whose curvilinear lines gracefully juxtapose the strong geometric lines of trusses and beams, reflect a measured study of shapes and materials that intermingle impeccably amidst a neutral color palette brushed with celebrations of coral and master millwork. Radiant-heated flooring and reclaimed wood lend warmth and comfort. Combining English, Spanish and fresh modern elements, this sunroom offers captivating views and easy access to the outside dining area, serving both form and function with inspiring gusto. A double-height ceiling with recessed LED lighting concealed in the beams seems at times to be the only thing tethering this airy expression of beauty and design excellence from floating directly into the sky.
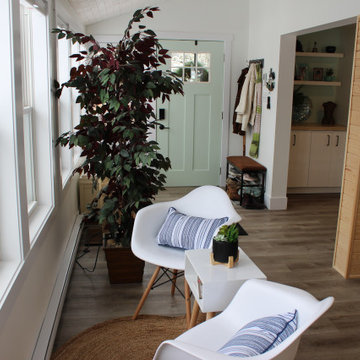
Pine cathedral ceiling to provide larger ceiling height. Pine accent green wall provide accent to the cathedral ceiling. Large patio door with two side lites provides access to the large front deck from the dining room. Pine posts supporting LVL beam gives character to this open concept great room.
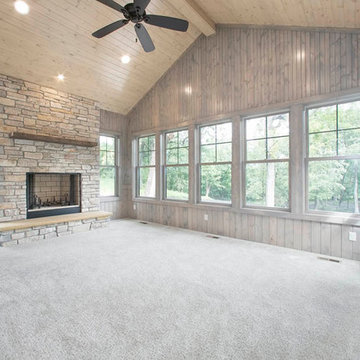
All-Season Porch Featuring Tongue and Groove Pine & Topped by a Vaulted Ceiling - Creek Hill Custom Homes MN
Cette photo montre une grande véranda nature avec une cheminée standard et un manteau de cheminée en brique.
Cette photo montre une grande véranda nature avec une cheminée standard et un manteau de cheminée en brique.
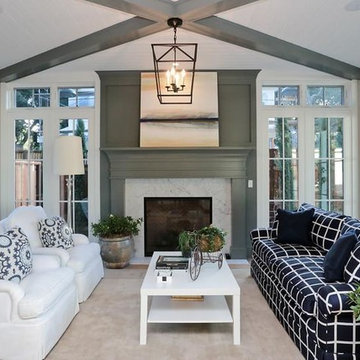
The inspiration for this room was the glassed in sunrooms you often find back east. This room has floor to ceiling glass on 3 sides to make it an inviting room even during winter.
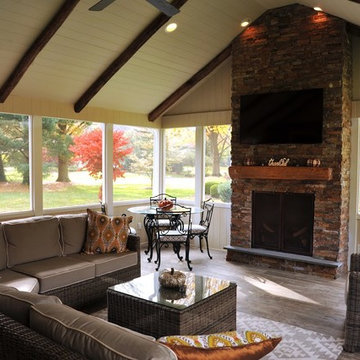
Idées déco pour une grande véranda campagne avec une cheminée standard, un manteau de cheminée en pierre, un plafond standard, un sol en carrelage de porcelaine et un sol gris.
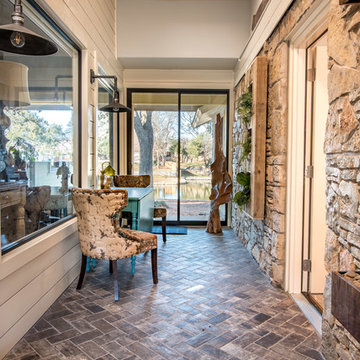
Interior design by Comforts of Home Interior Design
Remodel by Overhall Construction
Photography by Shad Ramsey Photography
Complete and total gut remodel of a house built in the 1980's in Granbury Texas

This 2,500 square-foot home, combines the an industrial-meets-contemporary gives its owners the perfect place to enjoy their rustic 30- acre property. Its multi-level rectangular shape is covered with corrugated red, black, and gray metal, which is low-maintenance and adds to the industrial feel.
Encased in the metal exterior, are three bedrooms, two bathrooms, a state-of-the-art kitchen, and an aging-in-place suite that is made for the in-laws. This home also boasts two garage doors that open up to a sunroom that brings our clients close nature in the comfort of their own home.
The flooring is polished concrete and the fireplaces are metal. Still, a warm aesthetic abounds with mixed textures of hand-scraped woodwork and quartz and spectacular granite counters. Clean, straight lines, rows of windows, soaring ceilings, and sleek design elements form a one-of-a-kind, 2,500 square-foot home

After discussing in depth our clients’ needs and desires for their screened porch area, the decision was made to build a full sunroom. This splendid room far exceeds the initial intent for the space, and they are thrilled.

Photography by Lissa Gotwals
Idées déco pour une grande véranda campagne avec un sol en ardoise, une cheminée standard, un manteau de cheminée en brique, un puits de lumière et un sol gris.
Idées déco pour une grande véranda campagne avec un sol en ardoise, une cheminée standard, un manteau de cheminée en brique, un puits de lumière et un sol gris.

Sun room with casement windows open to let fresh air in and to connect to the outdoors.
Cette photo montre une grande véranda nature avec parquet foncé, un plafond standard et un sol marron.
Cette photo montre une grande véranda nature avec parquet foncé, un plafond standard et un sol marron.
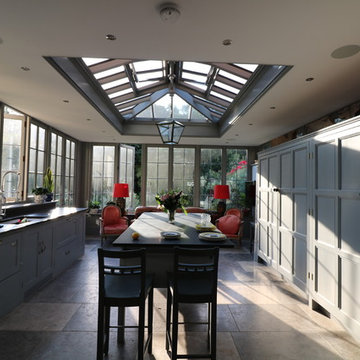
Hampton Conservatories & Orangeries
Réalisation d'une grande véranda champêtre.
Réalisation d'une grande véranda champêtre.
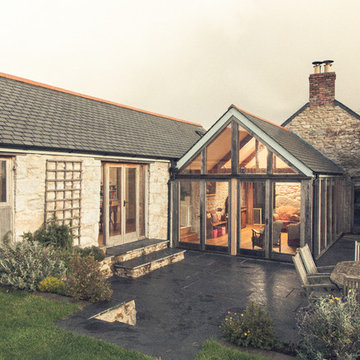
To provide a comprehensive approach to the design process, our landscape architects prepared a detailed hard and soft landscaping scheme. The existing original structures of the three stone buildings were retained in their entirety, using link elements to form a single dwelling. An oak framed fully glazed sunroom link and entrance porch were added features; the A-framed trusses of the new structure provide a traditional theme to the architecture, whilst also providing interest and height to the internal space.
Design & Planning & Landscape
by Laurence Associates
Image by BRAND TRAIN
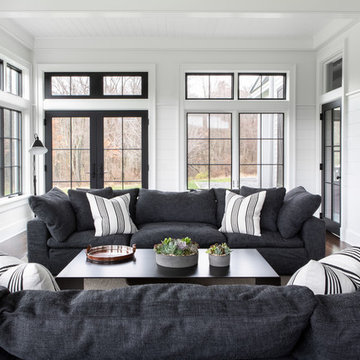
Architectural advisement, Interior Design, Custom Furniture Design & Art Curation by Chango & Co.
Architecture by Crisp Architects
Construction by Structure Works Inc.
Photography by Sarah Elliott
See the feature in Domino Magazine
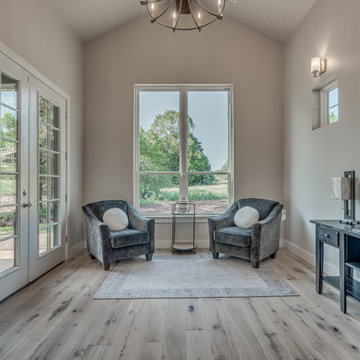
Study Room of Crystal Falls. View plan THD-8677: https://www.thehousedesigners.com/plan/crystal-falls-8677/

Idée de décoration pour une grande véranda champêtre avec une cheminée standard, un manteau de cheminée en pierre et un plafond standard.
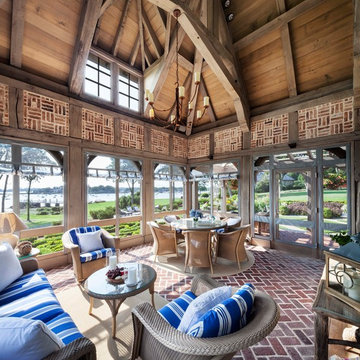
A sun-soaked screened porch boasts intricate timber framework, brick floors and infill, and 180-degree views of the harbor and the sound beyond.
Aménagement d'une grande véranda campagne avec un puits de lumière, un sol rouge et un sol en brique.
Aménagement d'une grande véranda campagne avec un puits de lumière, un sol rouge et un sol en brique.
Idées déco de grandes vérandas campagne
2
