Idées déco de grandes vérandas campagne
Trier par :
Budget
Trier par:Populaires du jour
61 - 80 sur 278 photos
1 sur 3
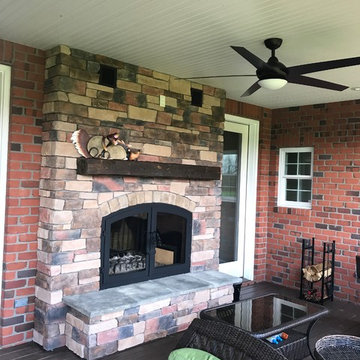
Acucraft Hearthroom 44 Indoor Outdoor See Through Wood Burning Fireplace with Black Matte Finish, Basket Handles, Locking Clasp, Brick Surround and hearthstone hearth.
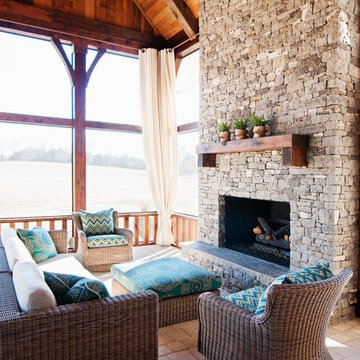
Idées déco pour une grande véranda campagne avec une cheminée standard, un manteau de cheminée en pierre et un plafond standard.
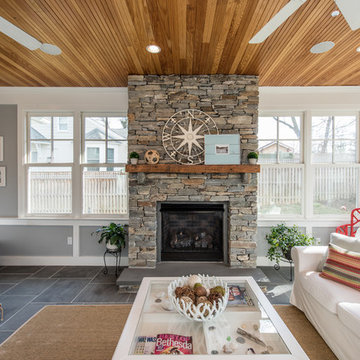
We were hired to build this house after the homeowner was having some trouble finding the right contractor. With a great team and a great relationship with the homeowner we built this gem in the Washington, DC area.
Finecraft Contractors, Inc.
Soleimani Photography
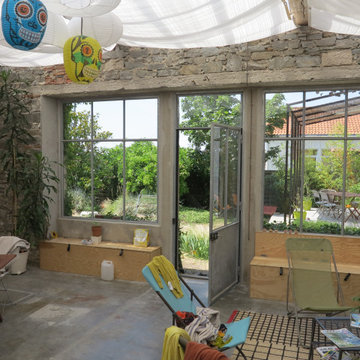
Vue du jardin d'hiver.
Idées déco pour une grande véranda campagne avec sol en béton ciré, aucune cheminée, un plafond en verre et un sol gris.
Idées déco pour une grande véranda campagne avec sol en béton ciré, aucune cheminée, un plafond en verre et un sol gris.
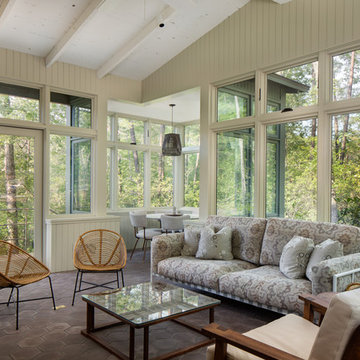
Sunroom in the custom luxury home built by Cotton Construction in Double Oaks Alabama photographed by Birmingham Alabama based architectural and interiors photographer Tommy Daspit. See more of his work at http://tommydaspit.com
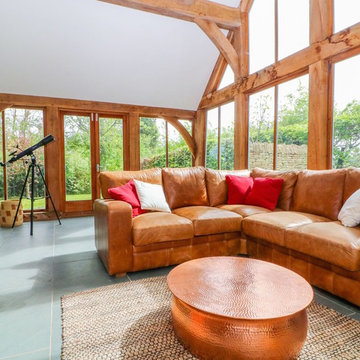
Inspiration pour une grande véranda rustique avec un sol en ardoise, un poêle à bois, un plafond en verre et un sol gris.
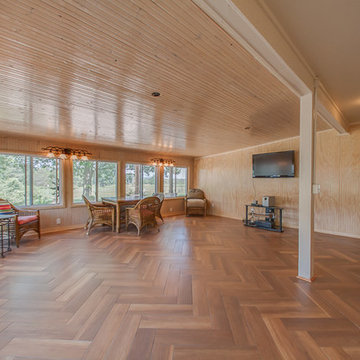
Distinguished View Photography
Idée de décoration pour une grande véranda champêtre avec un sol en carrelage de céramique.
Idée de décoration pour une grande véranda champêtre avec un sol en carrelage de céramique.
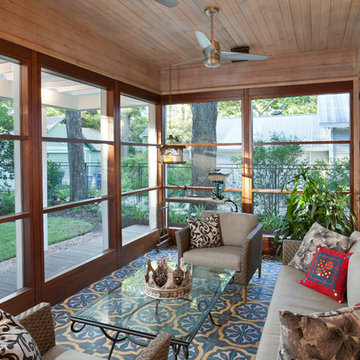
Nestled below the Master addition upstairs, this downstairs screened porch expands the home and allows for seasonal outdoor use. Ship Lap wood salvaged from the existing home was reused here with an elegant white wash stain, balancing and complementing the warmer tones of the Mahogany Screen frames.
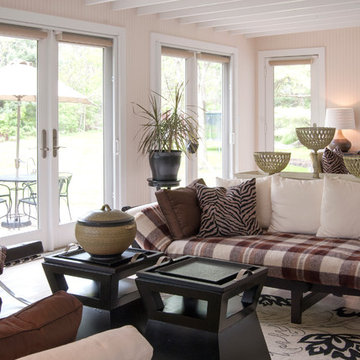
Franklin added the four season porch on to the back of the barn, making it the only part of the home that is new construction. "The design was intended to have a completely different atmosphere, yet still work in harmony with the original structure," Franklin explains. The white floors and bead board-clad walls give the space a decidedly beachy cottage feel, while exposed rafters refer back to the rest of the home.
Adrienne DeRosa Photography
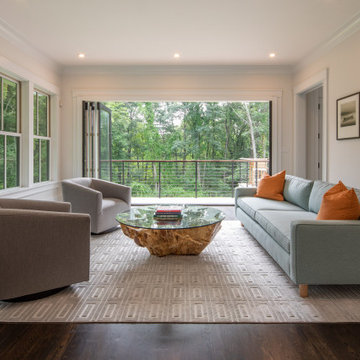
Sunroom
Idées déco pour une grande véranda campagne avec parquet foncé et un sol noir.
Idées déco pour une grande véranda campagne avec parquet foncé et un sol noir.
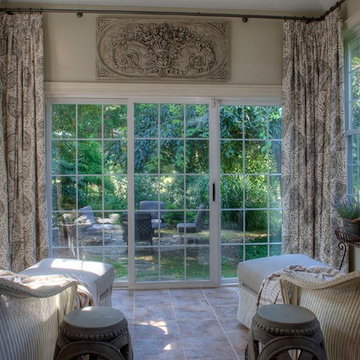
Réalisation d'une grande véranda champêtre avec un sol en carrelage de céramique, aucune cheminée et un plafond standard.
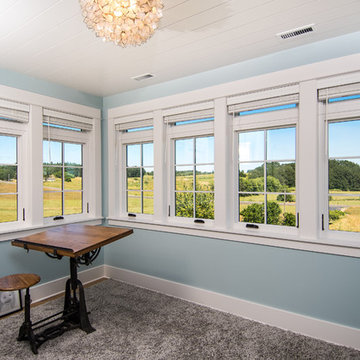
This 1914 family farmhouse was passed down from the original owners to their grandson and his young family. The original goal was to restore the old home to its former glory. However, when we started planning the remodel, we discovered the foundation needed to be replaced, the roof framing didn’t meet code, all the electrical, plumbing and mechanical would have to be removed, siding replaced, and much more. We quickly realized that instead of restoring the home, it would be more cost effective to deconstruct the home, recycle the materials, and build a replica of the old house using as much of the salvaged materials as we could.
The design of the new construction is greatly influenced by the old home with traditional craftsman design interiors. We worked with a deconstruction specialist to salvage the old-growth timber and reused or re-purposed many of the original materials. We moved the house back on the property, connecting it to the existing garage, and lowered the elevation of the home which made it more accessible to the existing grades. The new home includes 5-panel doors, columned archways, tall baseboards, reused wood for architectural highlights in the kitchen, a food-preservation room, exercise room, playful wallpaper in the guest bath and fun era-specific fixtures throughout.
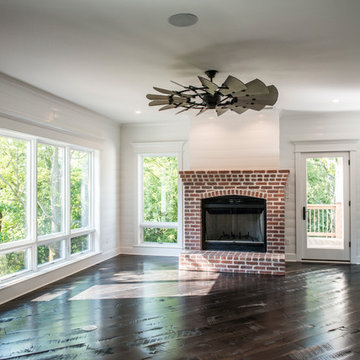
Sunroom featuring white shiplap walls, rustic hardwood flooring, red brick fireplace, and windmill fan.
Idées déco pour une grande véranda campagne avec parquet foncé, une cheminée standard et un manteau de cheminée en brique.
Idées déco pour une grande véranda campagne avec parquet foncé, une cheminée standard et un manteau de cheminée en brique.
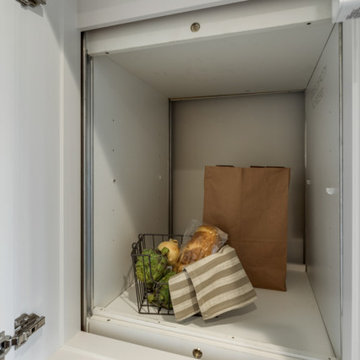
Inspiration pour une grande véranda rustique avec un sol en vinyl, un plafond standard et un sol multicolore.
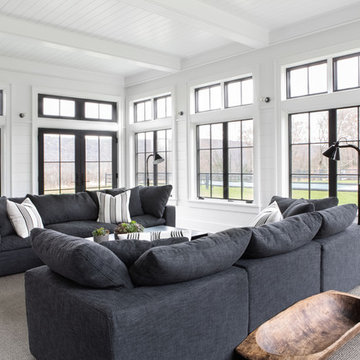
Architectural advisement, Interior Design, Custom Furniture Design & Art Curation by Chango & Co.
Architecture by Crisp Architects
Construction by Structure Works Inc.
Photography by Sarah Elliott
See the feature in Domino Magazine
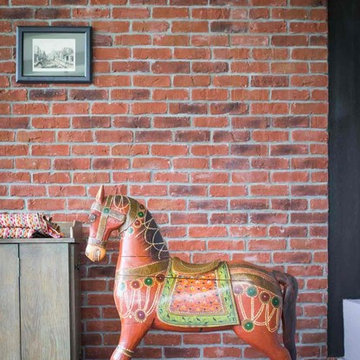
Un cheval en bois, d'origine indienne, vient se mélanger au mur de briques.
Aménagement, décoration et stylisme Cosy Side.
Réalisation d'une grande véranda champêtre avec parquet foncé et un sol gris.
Réalisation d'une grande véranda champêtre avec parquet foncé et un sol gris.
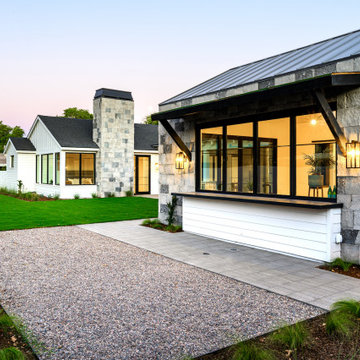
WINNER: Silver Award – One-of-a-Kind Custom or Spec 4,001 – 5,000 sq ft, Best in American Living Awards, 2019
Affectionately called The Magnolia, a reference to the architect's Southern upbringing, this project was a grass roots exploration of farmhouse architecture. Located in Phoenix, Arizona’s idyllic Arcadia neighborhood, the home gives a nod to the area’s citrus orchard history.
Echoing the past while embracing current millennial design expectations, this just-complete speculative family home hosts four bedrooms, an office, open living with a separate “dirty kitchen”, and the Stone Bar. Positioned in the Northwestern portion of the site, the Stone Bar provides entertainment for the interior and exterior spaces. With retracting sliding glass doors and windows above the bar, the space opens up to provide a multipurpose playspace for kids and adults alike.
Nearly as eyecatching as the Camelback Mountain view is the stunning use of exposed beams, stone, and mill scale steel in this grass roots exploration of farmhouse architecture. White painted siding, white interior walls, and warm wood floors communicate a harmonious embrace in this soothing, family-friendly abode.
Project Details // The Magnolia House
Architecture: Drewett Works
Developer: Marc Development
Builder: Rafterhouse
Interior Design: Rafterhouse
Landscape Design: Refined Gardens
Photographer: ProVisuals Media
Awards
Silver Award – One-of-a-Kind Custom or Spec 4,001 – 5,000 sq ft, Best in American Living Awards, 2019
Featured In
“The Genteel Charm of Modern Farmhouse Architecture Inspired by Architect C.P. Drewett,” by Elise Glickman for Iconic Life, Nov 13, 2019
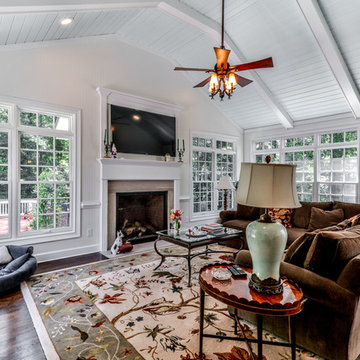
Studio 660 Photography
Cette image montre une grande véranda rustique avec parquet foncé, une cheminée standard, un plafond standard, un sol marron et un manteau de cheminée en pierre.
Cette image montre une grande véranda rustique avec parquet foncé, une cheminée standard, un plafond standard, un sol marron et un manteau de cheminée en pierre.
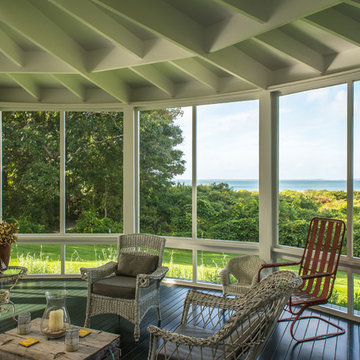
Sunroom
Exemple d'une grande véranda nature avec parquet peint, un plafond standard et un sol vert.
Exemple d'une grande véranda nature avec parquet peint, un plafond standard et un sol vert.
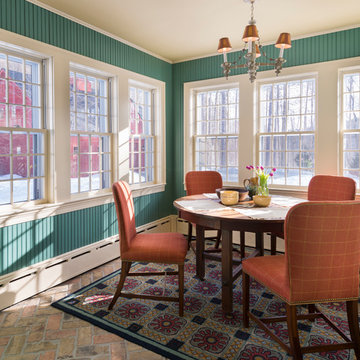
Photography - Nat Rea www.natrea.com
Cette image montre une grande véranda rustique avec un sol en brique.
Cette image montre une grande véranda rustique avec un sol en brique.
Idées déco de grandes vérandas campagne
4