Idées déco de grandes vérandas de taille moyenne
Trier par :
Budget
Trier par:Populaires du jour
81 - 100 sur 16 011 photos
1 sur 3

Réalisation d'une véranda tradition de taille moyenne avec un sol en bois brun, un poêle à bois, un manteau de cheminée en métal, un plafond standard et un sol marron.

Réalisation d'une véranda design de taille moyenne avec parquet clair, un poêle à bois, un manteau de cheminée en métal et un plafond en verre.
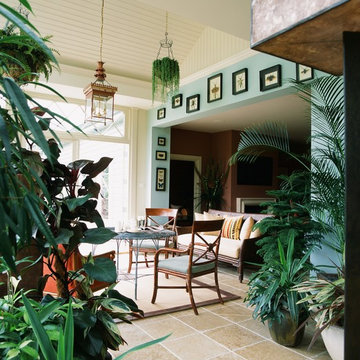
Westbury
Réalisation d'une grande véranda méditerranéenne avec aucune cheminée, un plafond standard et un sol beige.
Réalisation d'une grande véranda méditerranéenne avec aucune cheminée, un plafond standard et un sol beige.
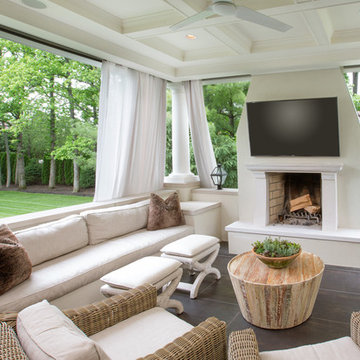
JE Evans Photography
Idées déco pour une véranda industrielle de taille moyenne avec un sol en carrelage de céramique et un sol gris.
Idées déco pour une véranda industrielle de taille moyenne avec un sol en carrelage de céramique et un sol gris.
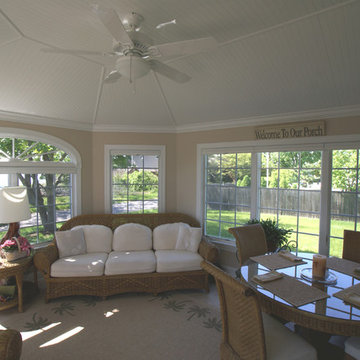
Sunroom overview
Idées déco pour une véranda bord de mer de taille moyenne avec aucune cheminée, un plafond standard et un sol en carrelage de céramique.
Idées déco pour une véranda bord de mer de taille moyenne avec aucune cheminée, un plafond standard et un sol en carrelage de céramique.
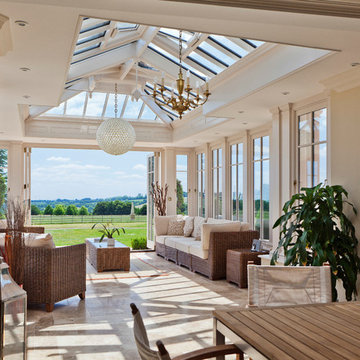
The design incorporates a feature lantern and a large flat roof section linking the conservatory to the main house and adjacent buildings.
Our conservatory site team worked closely with the client's builder in the construction of this orangery which links two buildings. It incorporates a decorative lantern providing an interesting roof and decorative feature to the inside, and giving height to the structure from the outside.
Folding doors open the conservatory onto spectacular views of the surrounding parkland.
Vale Paint Colour-Exterior Vale White, Interior Taylor Cream
Size- 6.6M X 4.9M
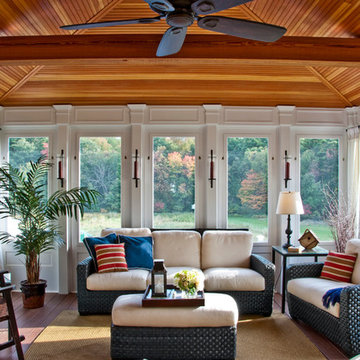
Inspiration pour une véranda traditionnelle de taille moyenne avec un sol en bois brun, aucune cheminée et un plafond standard.
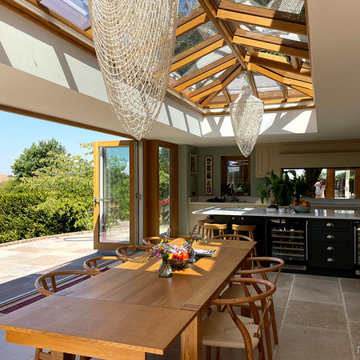
We designed & built this stunning oak orangery kitchen extension for our client in East Sussex. Including an oak roof lantern to flood the area with natural light. Along with bifold doors and french doors to open up with the patio and garden.
Our client described it as a beautiful new living space that has a ‘Wow’ factor and transformed their home lifestyle in many ways ? Including…
Open plan living for entertaining ✅
An abundance of natural light ✅
Free-flowing connection with the outdoors ✅
Views of the South Downs countryside backdrop all year round ✅
What’s not to love?
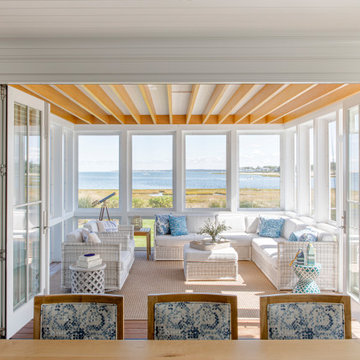
TEAM
Architect: LDa Architecture & Interiors
Interior Design: Kennerknecht Design Group
Builder: JJ Delaney, Inc.
Landscape Architect: Horiuchi Solien Landscape Architects
Photographer: Sean Litchfield Photography
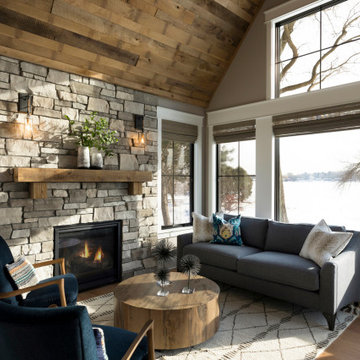
Cozy sunroom with natural wood ceiling and stone fireplace surround.
Cette image montre une grande véranda traditionnelle avec parquet clair, une cheminée standard et un manteau de cheminée en pierre.
Cette image montre une grande véranda traditionnelle avec parquet clair, une cheminée standard et un manteau de cheminée en pierre.
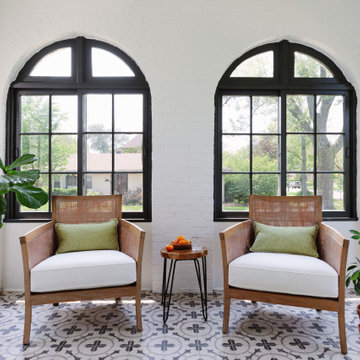
Exemple d'une véranda chic de taille moyenne avec un sol en carrelage de céramique, un plafond standard et un sol multicolore.
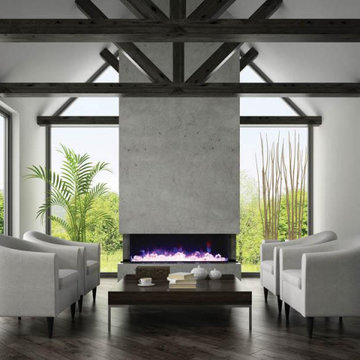
Electric Fireplaces by Amantii are perfect for homes, offices, restaurants or commercial settings. The clean, contemporary design of the fireplaces, along with innovative features such as mood-setting back-lighting, or design finishes, provide unlimited creativity and versatility for designing any interior space. Also, our out-of-the-box system makes it easy for you or your builder to install an Amantii electric fireplace in no time!

This three seasons addition is a great sunroom during the warmer months.
Cette image montre une grande véranda traditionnelle avec un sol en vinyl, aucune cheminée, un plafond standard et un sol gris.
Cette image montre une grande véranda traditionnelle avec un sol en vinyl, aucune cheminée, un plafond standard et un sol gris.
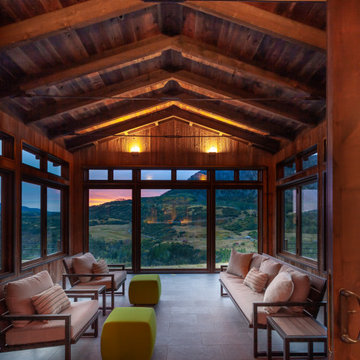
Réalisation d'une grande véranda chalet avec un sol gris, un sol en carrelage de porcelaine, aucune cheminée et un plafond standard.

The owners spend a great deal of time outdoors and desperately desired a living room open to the elements and set up for long days and evenings of entertaining in the beautiful New England air. KMA’s goal was to give the owners an outdoor space where they can enjoy warm summer evenings with a glass of wine or a beer during football season.
The floor will incorporate Natural Blue Cleft random size rectangular pieces of bluestone that coordinate with a feature wall made of ledge and ashlar cuts of the same stone.
The interior walls feature weathered wood that complements a rich mahogany ceiling. Contemporary fans coordinate with three large skylights, and two new large sliding doors with transoms.
Other features are a reclaimed hearth, an outdoor kitchen that includes a wine fridge, beverage dispenser (kegerator!), and under-counter refrigerator. Cedar clapboards tie the new structure with the existing home and a large brick chimney ground the feature wall while providing privacy from the street.
The project also includes space for a grill, fire pit, and pergola.
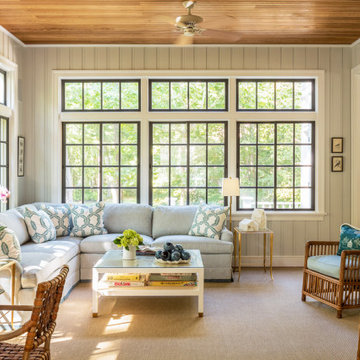
Aménagement d'une véranda bord de mer de taille moyenne avec moquette, aucune cheminée, un plafond standard et un sol beige.
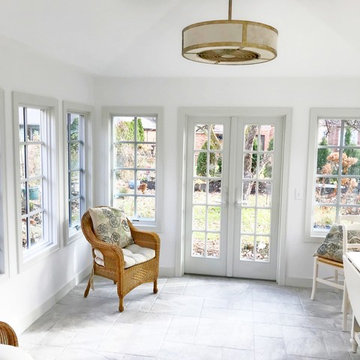
From an unused, storage area to a functional four season room - beautiful transformation!
Idées déco pour une grande véranda classique avec un sol en carrelage de céramique et un sol gris.
Idées déco pour une grande véranda classique avec un sol en carrelage de céramique et un sol gris.
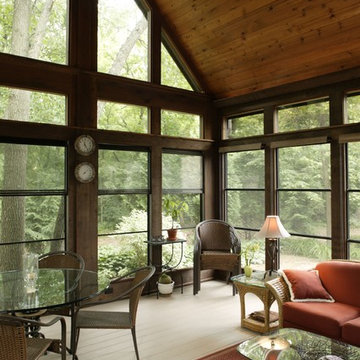
A beautiful, multi-purpose four season sunroom addition was designed and built to fit our clients’ needs exactly. The family now enjoys as much time indoors, as they do out—close to nature, and close to family.
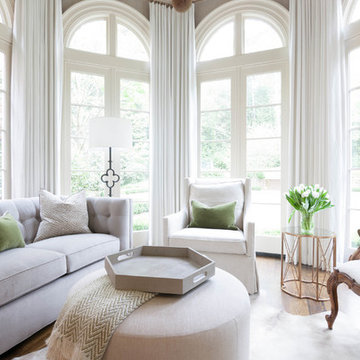
Changed an eat in area of kitchen to a Keeping Room, sunroom area by adding sofa and chairs and beautiful drapery to the gorgeous windows to enhance the backyard. views. Used swivel chair, ottoman on casters as well as some family heirloom pieces including chairs and art. Photos by Tara Carter Photography

This house features an open concept floor plan, with expansive windows that truly capture the 180-degree lake views. The classic design elements, such as white cabinets, neutral paint colors, and natural wood tones, help make this house feel bright and welcoming year round.
Idées déco de grandes vérandas de taille moyenne
5