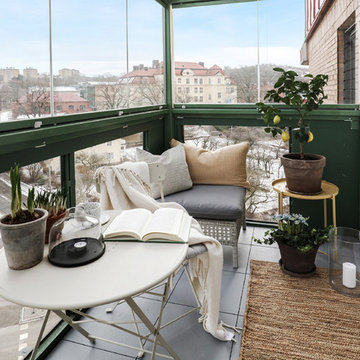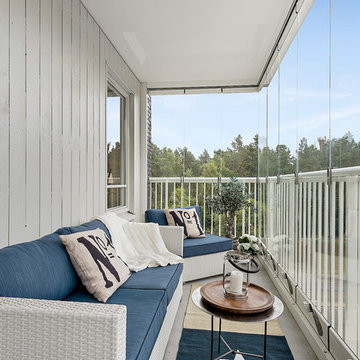Idées déco de grandes vérandas de taille moyenne
Trier par :
Budget
Trier par:Populaires du jour
161 - 180 sur 16 011 photos
1 sur 3
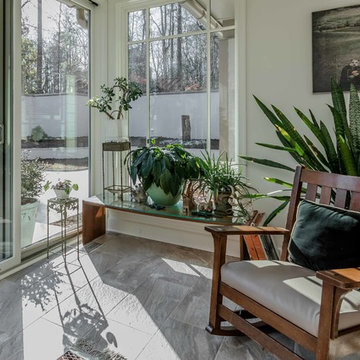
Another shot of the sunroom.
Cette image montre une véranda traditionnelle de taille moyenne avec aucune cheminée, un plafond standard, un sol gris et un sol en ardoise.
Cette image montre une véranda traditionnelle de taille moyenne avec aucune cheminée, un plafond standard, un sol gris et un sol en ardoise.

Exemple d'une grande véranda nature avec un sol en carrelage de porcelaine, un manteau de cheminée en métal, un plafond standard, un sol gris et un poêle à bois.
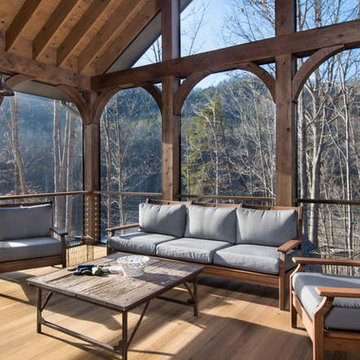
Ryan Theede
Idée de décoration pour une véranda craftsman de taille moyenne avec un sol en bois brun, une cheminée standard, un plafond standard, un sol marron et un manteau de cheminée en pierre.
Idée de décoration pour une véranda craftsman de taille moyenne avec un sol en bois brun, une cheminée standard, un plafond standard, un sol marron et un manteau de cheminée en pierre.
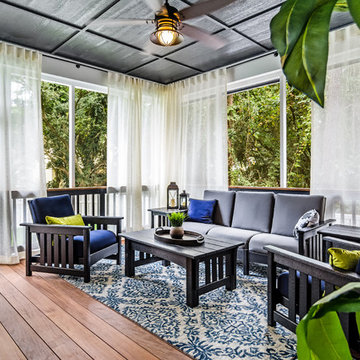
Cette photo montre une grande véranda bord de mer avec parquet foncé, aucune cheminée, un plafond standard et un sol marron.
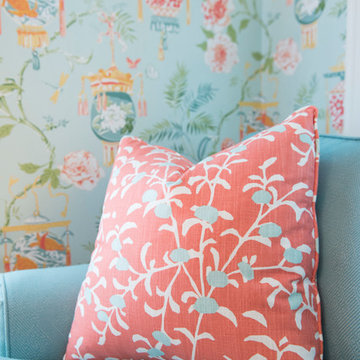
This breakfast room off the kitchen features a table for meals as well as a sofa for afternoon tv watching.
Leah Martin Photography
Aménagement d'une véranda classique de taille moyenne avec un sol en bois brun.
Aménagement d'une véranda classique de taille moyenne avec un sol en bois brun.
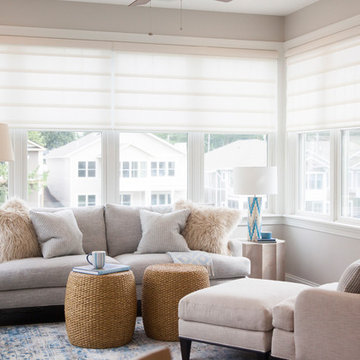
Interior designer Emily Hughes, IIDA, helped her clients from Florida create a light and airy feel for their Iowa City town house. The couple requested a casual, elegant style incorporating durable, cleanable finishes, fabrics and furnishings. Artwork, rugs, furnishings, window treatments and interior design by Emily Hughes at The Mansion. The floors are a maple stained in a warm gray-brown, provided by Grays Hardwood. Tile/Stone and carpets: Randy's Carpets. Kitchen, bath and bar cabinets/counter tops: Kitchens by Design. Builder/Developer: Jeff Hendrickson. Lighting/Fans: Light Expressions by Shaw. Paint: Sherwin Williams Agreeable Gray. Photography: Jaimy Ellis.
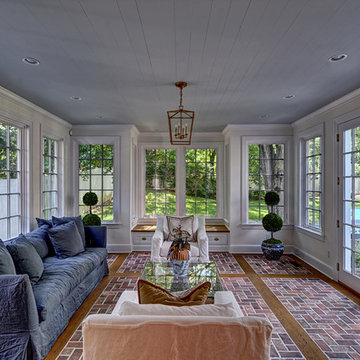
Jim Fuhrmann Photography
Exemple d'une grande véranda chic avec un sol en brique, aucune cheminée, un plafond standard et un sol marron.
Exemple d'une grande véranda chic avec un sol en brique, aucune cheminée, un plafond standard et un sol marron.
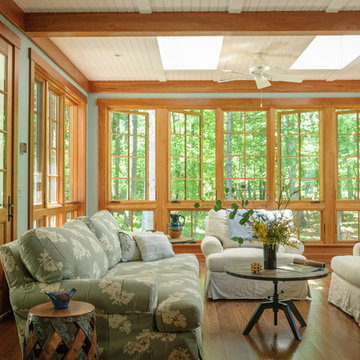
Exemple d'une véranda craftsman de taille moyenne avec un sol en bois brun et un puits de lumière.

Photo by John Hession
Réalisation d'une véranda tradition de taille moyenne avec une cheminée standard, un manteau de cheminée en pierre, un plafond standard, parquet foncé et un sol marron.
Réalisation d'une véranda tradition de taille moyenne avec une cheminée standard, un manteau de cheminée en pierre, un plafond standard, parquet foncé et un sol marron.

AV Architects + Builders
Location: Great Falls, VA, US
A full kitchen renovation gave way to a much larger space and much wider possibilities for dining and entertaining. The use of multi-level countertops, as opposed to a more traditional center island, allow for a better use of space to seat a larger crowd. The mix of Baltic Blue, Red Dragon, and Jatoba Wood countertops contrast with the light colors used in the custom cabinetry. The clients insisted that they didn’t use a tub often, so we removed it entirely and made way for a more spacious shower in the master bathroom. In addition to the large shower centerpiece, we added in heated floors, river stone pebbles on the shower floor, and plenty of storage, mirrors, lighting, and speakers for music. The idea was to transform their morning bathroom routine into something special. The mudroom serves as an additional storage facility and acts as a gateway between the inside and outside of the home.
Our client’s family room never felt like a family room to begin with. Instead, it felt cluttered and left the home with no natural flow from one room to the next. We transformed the space into two separate spaces; a family lounge on the main level sitting adjacent to the kitchen, and a kids lounge upstairs for them to play and relax. This transformation not only creates a room for everyone, it completely opens up the home and makes it easier to move around from one room to the next. We used natural materials such as wood fire and stone to compliment the new look and feel of the family room.
Our clients were looking for a larger area to entertain family and guests that didn’t revolve around being in the family room or kitchen the entire evening. Our outdoor enclosed deck and fireplace design provides ample space for when they want to entertain guests in style. The beautiful fireplace centerpiece outside is the perfect summertime (and wintertime) amenity, perfect for both the adults and the kids.
Stacy Zarin Photography

This charming European-inspired home juxtaposes old-world architecture with more contemporary details. The exterior is primarily comprised of granite stonework with limestone accents. The stair turret provides circulation throughout all three levels of the home, and custom iron windows afford expansive lake and mountain views. The interior features custom iron windows, plaster walls, reclaimed heart pine timbers, quartersawn oak floors and reclaimed oak millwork.

Exemple d'une véranda victorienne de taille moyenne avec un sol en ardoise, aucune cheminée et un plafond en verre.
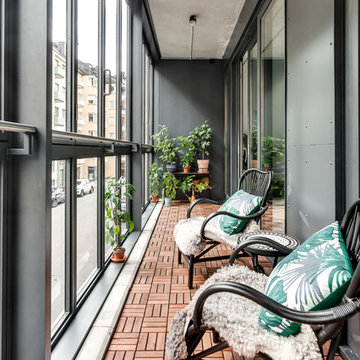
Industrigatan 2 | Chokladfabriken
Foto: Henrik Nero
Aménagement d'une véranda industrielle de taille moyenne avec parquet clair et un plafond standard.
Aménagement d'une véranda industrielle de taille moyenne avec parquet clair et un plafond standard.

Treve Johnson Photography
Exemple d'une véranda chic de taille moyenne avec sol en béton ciré, aucune cheminée, un puits de lumière et un sol gris.
Exemple d'une véranda chic de taille moyenne avec sol en béton ciré, aucune cheminée, un puits de lumière et un sol gris.
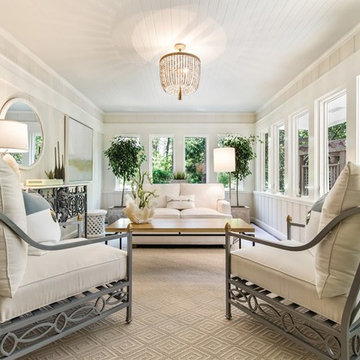
Design by Ed Albers. Sunroom transformation - Paint by Ben Moore, China White, White Dove & Cool Breeze on ceiling. Fabrics by Sunbrella with an indoor/outdoor rug by STG. Chairs and chandelier by RoSham Beaux, stools by Bungalow 5.
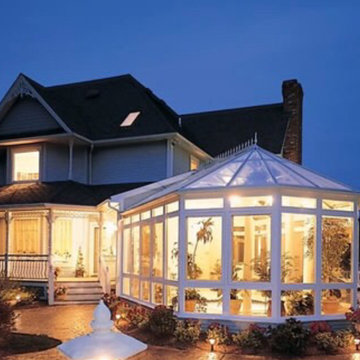
Inspiration pour une véranda victorienne de taille moyenne avec un plafond en verre.
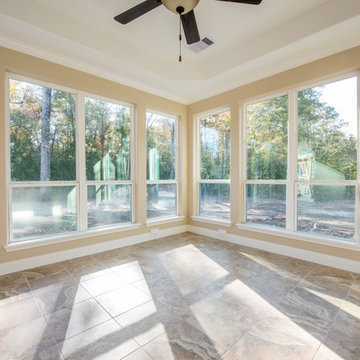
Melonhead Photo
Idées déco pour une véranda classique de taille moyenne avec un sol en carrelage de céramique, aucune cheminée et un plafond standard.
Idées déco pour une véranda classique de taille moyenne avec un sol en carrelage de céramique, aucune cheminée et un plafond standard.
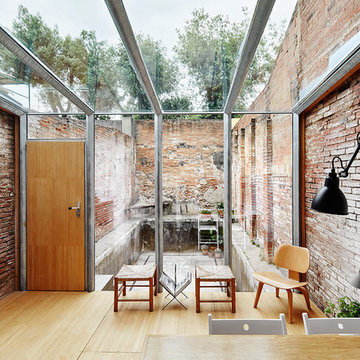
Fotografo: José Hevia
Aménagement d'une véranda industrielle de taille moyenne avec un plafond en verre, un sol en bois brun et aucune cheminée.
Aménagement d'une véranda industrielle de taille moyenne avec un plafond en verre, un sol en bois brun et aucune cheminée.
Idées déco de grandes vérandas de taille moyenne
9
