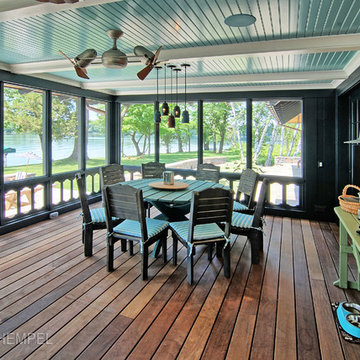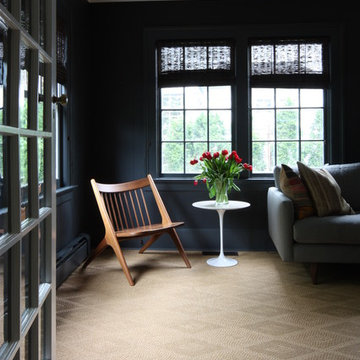Idées déco de grandes vérandas
Trier par :
Budget
Trier par:Populaires du jour
161 - 180 sur 5 914 photos
1 sur 2
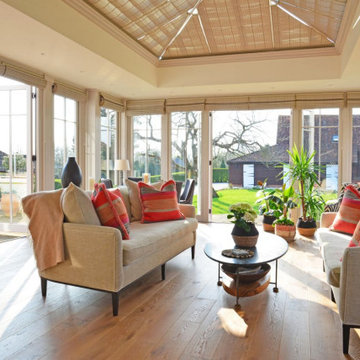
This bespoke orangery has created the ideal link between this Tudor style property in Berkshire and the stunning surrounding gardens.
Expertly designed by Eddie Spillane, one of David Salisbury’s most experienced designers, this project was typical of the many benefits that an orangery or garden room can bring to a new home extension.
Extending off from the existing kitchen, a spacious, luxury living room has been created, adding natural light into this period home.
The existing house featured a patio from where the owners enjoyed sitting and enjoying the views of their garden, when the weather allowed.
Although a perimeter hedge offered some protection from the elements, it obscured some of the views.
The new orangery was designed to ensure this space can be enjoyed all year round, whilst the removal of the hedges enhanced these views of these amazing grounds. The ‘before and after’ photos shown below perhaps best illustrate this transformation.
Measuring approximately 7.1m by 6.4 m, this generously proportioned orangery provided space within each of the three elevations for three sets of French doors, which can be easily opened to provide convenient access to the patio and garden.
Cruciform bar fenestration on the windows and doors offers a nice design detail, whilst retaining a degree of simplicity.
For the painted timber joinery, the subtle off white shade of Eagle Sight was chosen from our own unique colour palette, which continues to feature in our Top 10 colours for orangeries.
In order to provide a lovely uniform temperature during the colder months, wet underfloor heating was specified, which also avoids the need for cumbersome radiators.
Finally, immediately outside the orangery, curved steps and a new path helps to soften the impact of the raised patio area.
The new orangery has created space for a collection of contemporary furniture, including a pair of sofas and a small table and chairs to enjoy breakfast or an informal meal.
With the daffodils in full bloom, we could not have chosen a more picturesque day to photograph this bespoke orangery.
Whatever the weather brings, a David Salisbury orangery is designed to be enjoyed all year round – to become the favourite room at home.
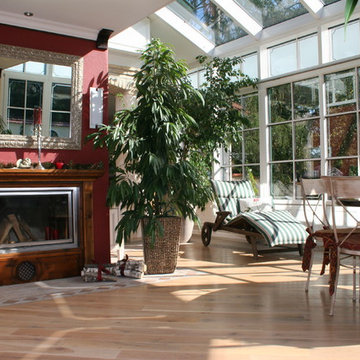
Aménagement d'une grande véranda contemporaine avec parquet clair, une cheminée standard, un manteau de cheminée en bois, un plafond en verre et un sol beige.
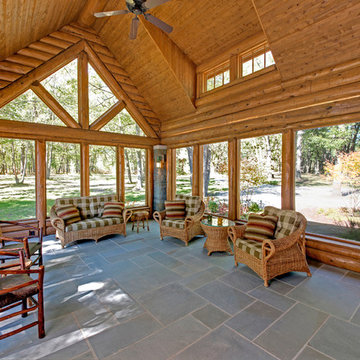
Réalisation d'une grande véranda chalet avec un sol en ardoise, aucune cheminée, un sol gris et un plafond standard.
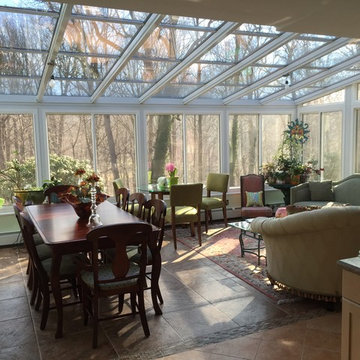
Idée de décoration pour une grande véranda tradition avec un sol en travertin, un plafond en verre et un sol marron.

Traditional design with a modern twist, this ingenious layout links a light-filled multi-functional basement room with an upper orangery. Folding doors to the lower rooms open onto sunken courtyards. The lower room and rooflights link to the main conservatory via a spiral staircase.
Vale Paint Colour- Exterior : Carbon, Interior : Portland
Size- 4.1m x 5.9m (Ground Floor), 11m x 7.5m (Basement Level)

Screened Sun room with tongue and groove ceiling and floor to ceiling Chilton Woodlake blend stone fireplace. Wood framed screen windows and cement floor.
(Ryan Hainey)
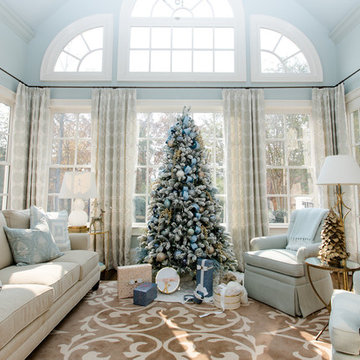
Holiday decorating for Kelly Page, a blogger @bluegraygal in Atlanta. She loves the blue, cream, and gold color scheme.
Photo by Sarah D. Harper
Cette image montre une grande véranda traditionnelle avec parquet foncé, aucune cheminée, un plafond standard et un sol marron.
Cette image montre une grande véranda traditionnelle avec parquet foncé, aucune cheminée, un plafond standard et un sol marron.

Dieser beeindrucke Wintergarten im viktorianischen Stil mit angeschlossenem Sommergarten wurde als Wohnraumerweiterung konzipiert und umgesetzt. Er sollte das Haus elegant zum großen Garten hin öffnen. Dies ist auch vor allem durch den Sommergarten gelungen, dessen schiebbaren Ganzglaselemente eine fast komplette Öffnung erlauben. Der Clou bei diesem Wintergarten ist der Kontrast zwischen klassischer Außenansicht und einem topmodernen Interieur-Design, das in einem edlen Weiß gehalten wurde. So lässt sich ganzjährig der Garten in vollen Zügen genießen, besonders auch abends dank stimmungsvollen Dreamlights in der Dachkonstruktion.
Gerne verwirklichen wir auch Ihren Traum von einem viktorianischen Wintergarten. Mehr Infos dazu finden Sie auf unserer Webseite www.krenzer.de. Sie können uns gerne telefonisch unter der 0049 6681 96360 oder via E-Mail an mail@krenzer.de erreichen. Wir würden uns freuen, von Ihnen zu hören. Auf unserer Webseite (www.krenzer.de) können Sie sich auch gerne einen kostenlosen Katalog bestellen.
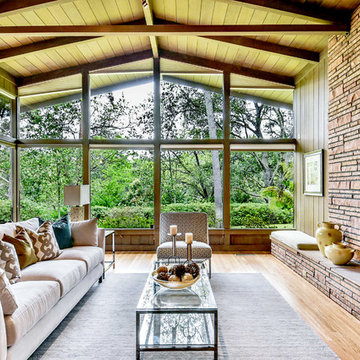
Cette photo montre une grande véranda chic avec parquet clair, une cheminée standard et un manteau de cheminée en pierre.
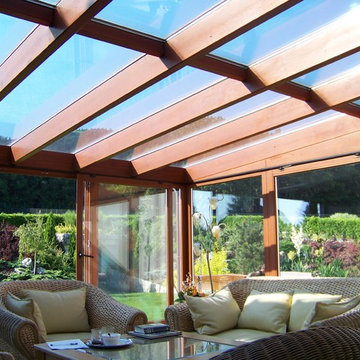
Gracja
Cette photo montre une grande véranda chic avec un sol en marbre et une cheminée standard.
Cette photo montre une grande véranda chic avec un sol en marbre et une cheminée standard.
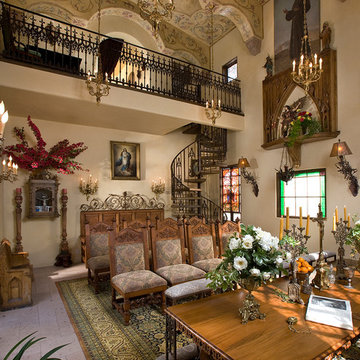
Dino Tonn Photography
Exemple d'une grande véranda méditerranéenne avec un sol en travertin, aucune cheminée, un plafond standard et un sol beige.
Exemple d'une grande véranda méditerranéenne avec un sol en travertin, aucune cheminée, un plafond standard et un sol beige.
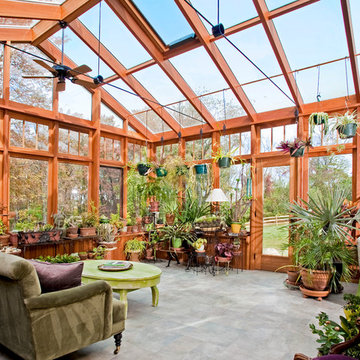
Sunroom / conservatory addition constructed in conjunction with whole house additions and renovations. Project located in Hatfield, Bucks County, PA.
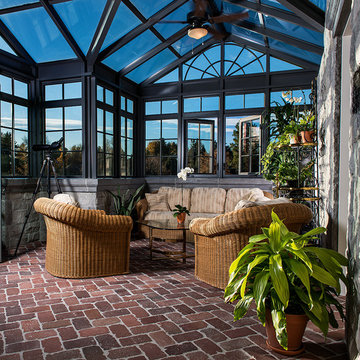
Conservatory & Greenhouse
Cette image montre une grande véranda traditionnelle avec un sol en brique, aucune cheminée et un plafond en verre.
Cette image montre une grande véranda traditionnelle avec un sol en brique, aucune cheminée et un plafond en verre.
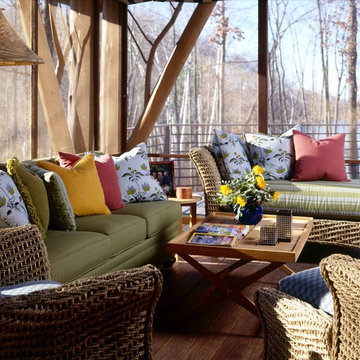
Timber frame screen porch, central Wisconsin.
Photo credit:
Greg Page Photography
Aménagement d'une grande véranda montagne avec un sol en bois brun, un plafond standard et un sol marron.
Aménagement d'une grande véranda montagne avec un sol en bois brun, un plafond standard et un sol marron.
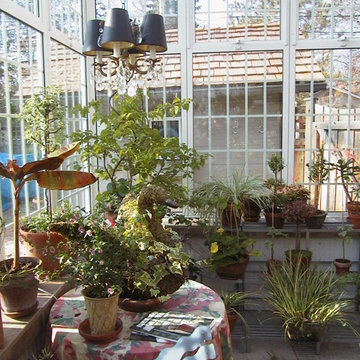
Aménagement d'une grande véranda classique avec sol en béton ciré et un puits de lumière.
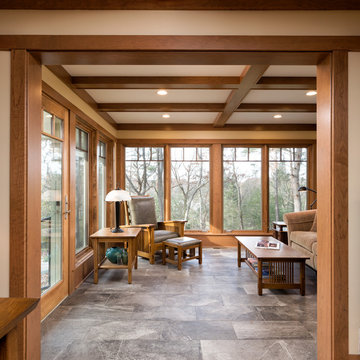
Architecture: RDS Architects | Photography: Landmark Photography
Cette image montre une grande véranda avec un sol en carrelage de céramique, aucune cheminée, un plafond standard et un sol gris.
Cette image montre une grande véranda avec un sol en carrelage de céramique, aucune cheminée, un plafond standard et un sol gris.

Idées déco pour une grande véranda classique avec un sol en ardoise, une cheminée standard, un manteau de cheminée en brique, un plafond standard et un sol gris.
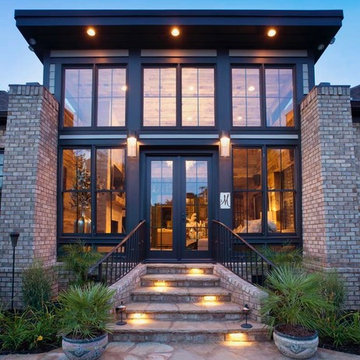
Cette photo montre une grande véranda tendance avec un sol en bois brun, aucune cheminée, un plafond standard et un sol marron.
Idées déco de grandes vérandas
9
