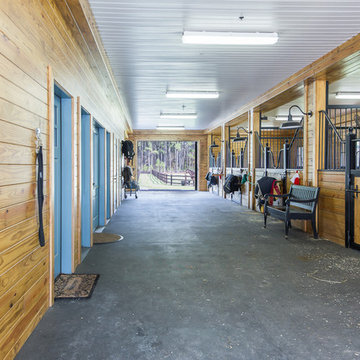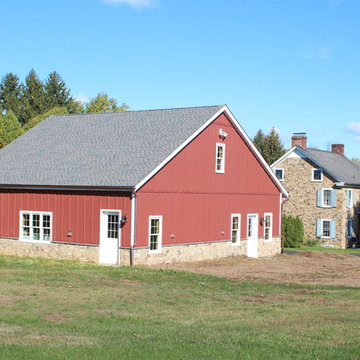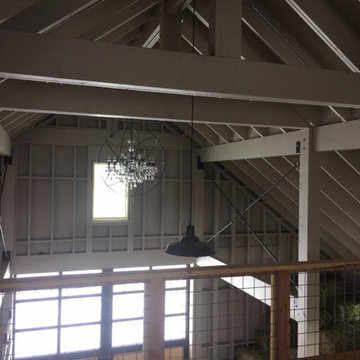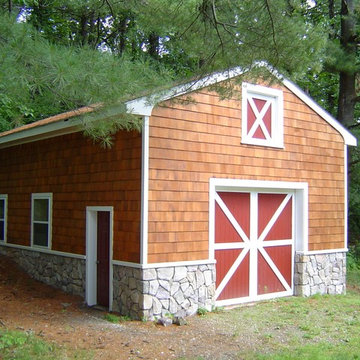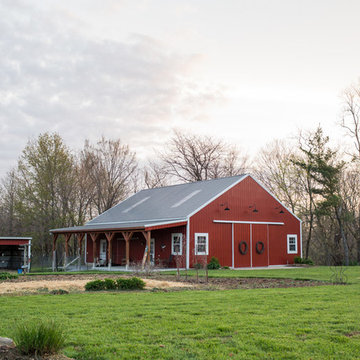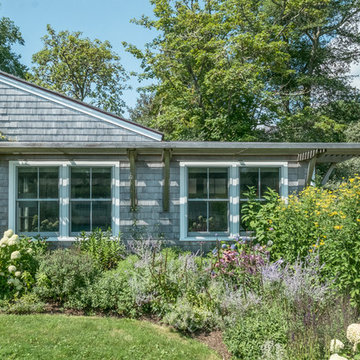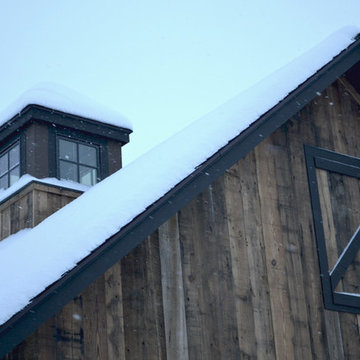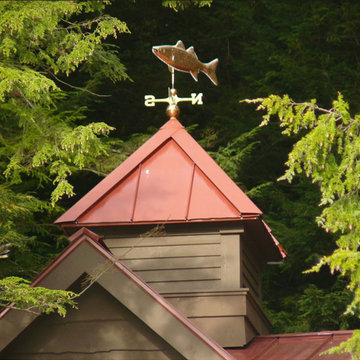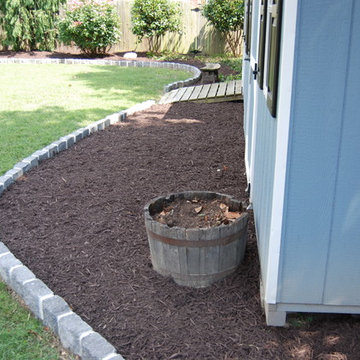Idées déco de grands abris de jardin campagne
Trier par :
Budget
Trier par:Populaires du jour
81 - 100 sur 283 photos
1 sur 3
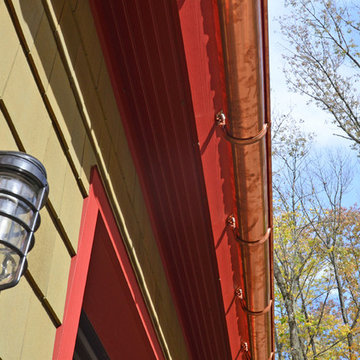
Cette image montre un grand abri de jardin séparé rustique avec un bureau, studio ou atelier.
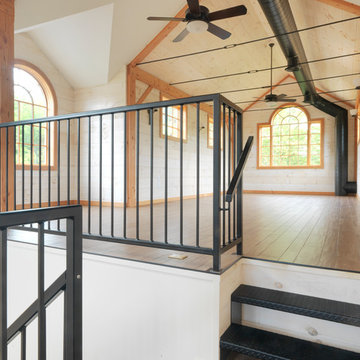
Reap Construction built this addition, which was designed to look like a monitor barn, a classic style of structure intended to bring light into the center of the space. The new “barn” was fit up with a second-floor office, a three-car garage and an in-law type of space with a living room, kitchen, and 1 ½ baths.
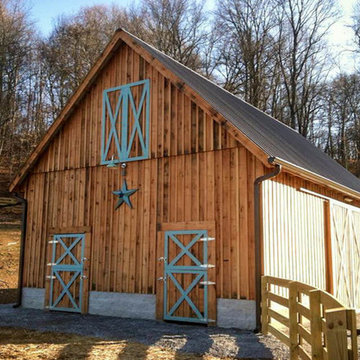
Custom barn with storage loft for home or farm storage.
Aménagement d'une grande grange séparée campagne.
Aménagement d'une grande grange séparée campagne.
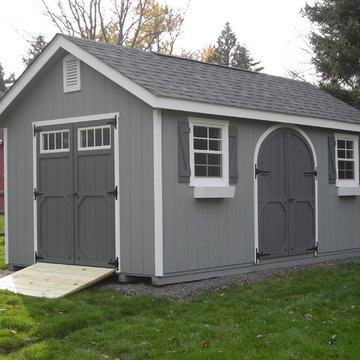
The garden shed package was added to this A-Frame as well as the arched doors, flower boxes, ramp, and transom windows on the double doors. This beautiful looking structure is a great stand alone addition to any home.
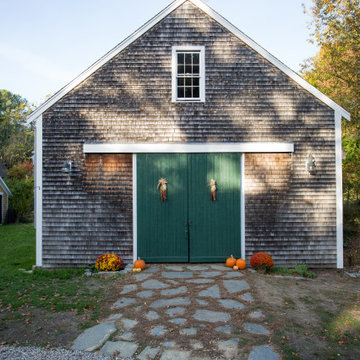
A rustic shed at a home in historic Duxbury, MA.
Cette image montre une grande grange séparée rustique.
Cette image montre une grande grange séparée rustique.
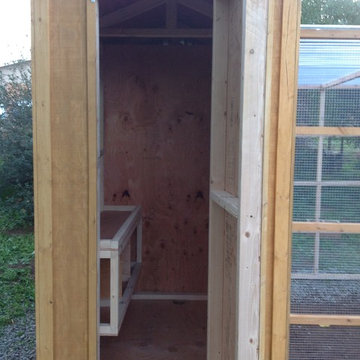
This beautiful modern style coop we built and installed has found its home in beautiful rural Alpine, CA!
This unique unit includes a large 8' x 8' x 6' chicken run attached a half shed / half chicken coop combination!
Shed/Coop ("Shoop") measures 8' x 4' x 7'6" and is divided down the center to allow for chickens on one side and storage on the other.
It is built on skids to deter moisture and digging from underside. Coop has a larger nesting box that open from the outside, a full size barn style door for access to both sides, small coop to run ramp door, thermal composite corrugated roofing with opposing ridgecap and more! Chicken run area has clear UV corrugated roofing.
This country style fits in nicely to the darling property it now calls home.
Built with true construction grade materials, wood milled and planed on site for uniformity, heavily weatherproofed, 1/2" opening german aviary wire for full predator protection
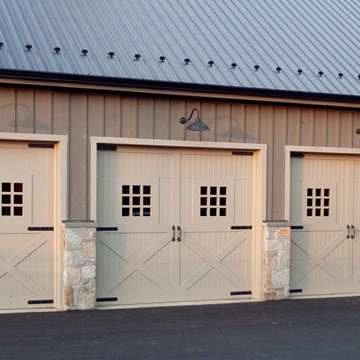
This detached garage features 3 custom-built garage doors from our Signature Carriage Collection. These doors are totally custom and can be made to match any desired envision. They are constructed from the finest wood and built with Amish craftsmanship. The heavy-duty hardware gives the appearance of a classic swing-open door.
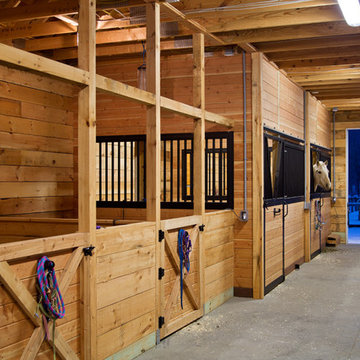
7 Gables Farms longest resident, Tanner, was loving the attention he received during this photo shoot and really posed for the camera! Shown here are the five horse stalls. Two full sized for Tanner and the newest addition, a Polo horse. The three open stalls are for the miniature horses that the owners wife just adores.
Scott Bergmann Photography
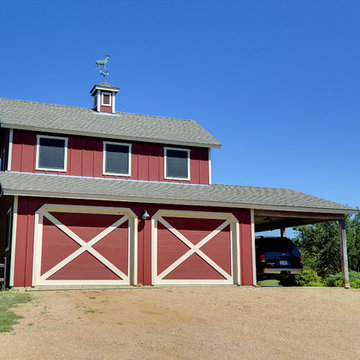
Red barn inspired 2 car garage with carport and upstairs living area.
Exemple d'une grande grange séparée nature.
Exemple d'une grande grange séparée nature.
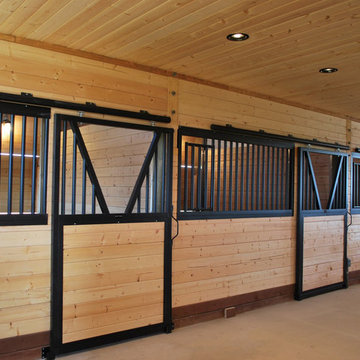
A collection of barn apartments sold across the country. Each of these Denali barn apartment models includes fully engineered living space above and room below for horses, garage, storage or work space. Our Denali model is 36 ft. wide and available in several lengths: 36 ft., 48 ft., 60 ft. and 72 ft. There are over 16 floor plan layouts to choose from that coordinate with several dormer styles and sizes for the most attractive rustic architectural style on the kit building market. Find more information on our website or give us a call and request an e-brochure detailing this barn apartment model.
Idées déco de grands abris de jardin campagne
5
