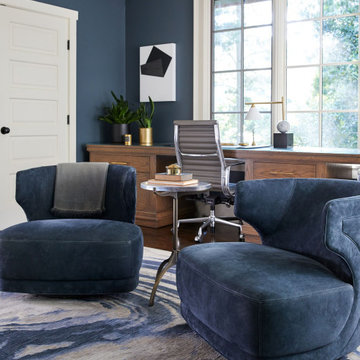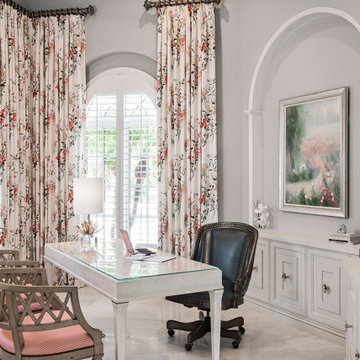Idées déco de grands bureaux
Trier par :
Budget
Trier par:Populaires du jour
141 - 160 sur 17 816 photos
1 sur 3
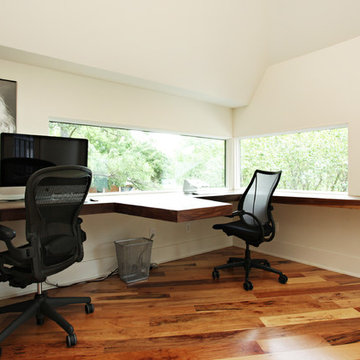
The office was designed specifically to the clients' needs. A large custom desk wraps around the walls and large windows bring light into this contemporary work space.
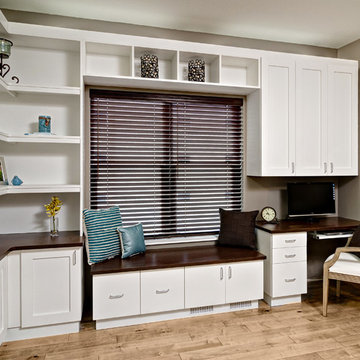
Window Bench and Desk Close-up
Cette photo montre un grand bureau tendance avec un bureau intégré, un mur beige, parquet clair, aucune cheminée et un sol marron.
Cette photo montre un grand bureau tendance avec un bureau intégré, un mur beige, parquet clair, aucune cheminée et un sol marron.
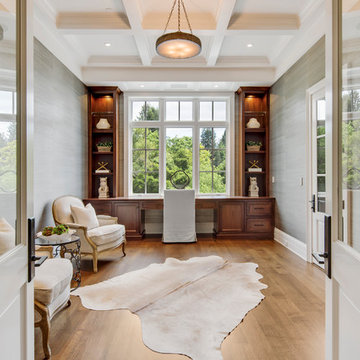
Réalisation d'un grand bureau tradition avec un mur gris, parquet clair, aucune cheminée, un bureau intégré et un sol beige.
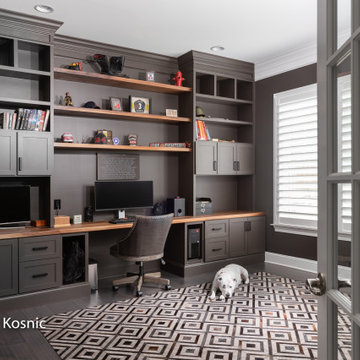
Worked with this client from the ground up. Helped select all finishes , colors, furnishings, lighting, etc. in a modern industrial style. Used various shades of blues and grays and neutral furniture creating a clean and cozy space.
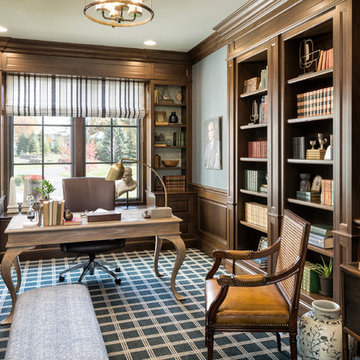
Builder: John Kraemer & Sons | Architecture: Sharratt Design | Landscaping: Yardscapes | Photography: Landmark Photography
Idée de décoration pour un grand bureau tradition avec moquette, un bureau indépendant, un sol multicolore, un mur gris et aucune cheminée.
Idée de décoration pour un grand bureau tradition avec moquette, un bureau indépendant, un sol multicolore, un mur gris et aucune cheminée.

The view from the top of the stairs
Cette image montre un grand bureau traditionnel de type studio avec un mur blanc, parquet clair, aucune cheminée, un bureau indépendant et un sol beige.
Cette image montre un grand bureau traditionnel de type studio avec un mur blanc, parquet clair, aucune cheminée, un bureau indépendant et un sol beige.
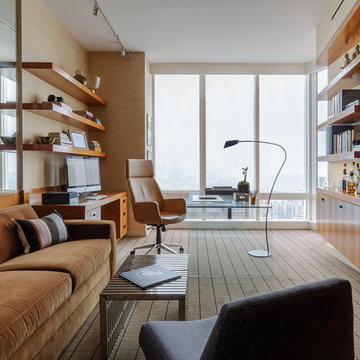
David Duncan Livingston
Réalisation d'un grand bureau design avec un mur marron, moquette, aucune cheminée, un bureau intégré et un sol gris.
Réalisation d'un grand bureau design avec un mur marron, moquette, aucune cheminée, un bureau intégré et un sol gris.
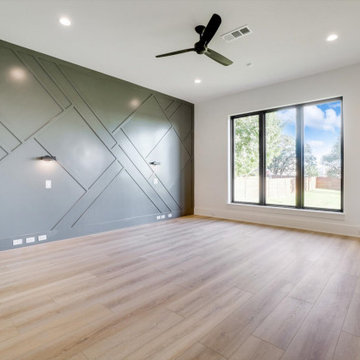
Home offices are set up by people who work from home, whether self-employed or telecommuting for an employer. Essentials within a home office often include a desk, chair, computer or laptop, internet capability, and adequate software like Zoom to connect with co-workers who are also working remotely.
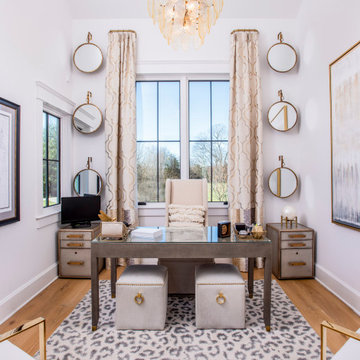
Exemple d'un grand bureau nature avec un mur blanc, parquet clair, un bureau indépendant, un sol marron et un plafond voûté.
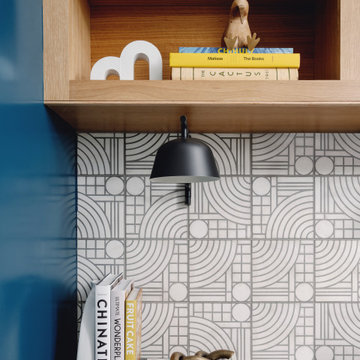
Our Austin studio decided to go bold with this project by ensuring that each space had a unique identity in the Mid-Century Modern style bathroom, butler's pantry, and mudroom. We covered the bathroom walls and flooring with stylish beige and yellow tile that was cleverly installed to look like two different patterns. The mint cabinet and pink vanity reflect the mid-century color palette. The stylish knobs and fittings add an extra splash of fun to the bathroom.
The butler's pantry is located right behind the kitchen and serves multiple functions like storage, a study area, and a bar. We went with a moody blue color for the cabinets and included a raw wood open shelf to give depth and warmth to the space. We went with some gorgeous artistic tiles that create a bold, intriguing look in the space.
In the mudroom, we used siding materials to create a shiplap effect to create warmth and texture – a homage to the classic Mid-Century Modern design. We used the same blue from the butler's pantry to create a cohesive effect. The large mint cabinets add a lighter touch to the space.
---
Project designed by the Atomic Ranch featured modern designers at Breathe Design Studio. From their Austin design studio, they serve an eclectic and accomplished nationwide clientele including in Palm Springs, LA, and the San Francisco Bay Area.
For more about Breathe Design Studio, see here: https://www.breathedesignstudio.com/
To learn more about this project, see here: https://www.breathedesignstudio.com/atomic-ranch

En esta casa pareada hemos reformado siguiendo criterios de eficiencia energética y sostenibilidad.
Aplicando soluciones para aislar el suelo, las paredes y el techo, además de puertas y ventanas. Así conseguimos que no se pierde frío o calor y se mantiene una temperatura agradable sin necesidad de aires acondicionados.
También hemos reciclado bigas, ladrillos y piedra original del edificio como elementos decorativos. La casa de Cobi es un ejemplo de bioarquitectura, eficiencia energética y de cómo podemos contribuir a revertir los efectos del cambio climático.
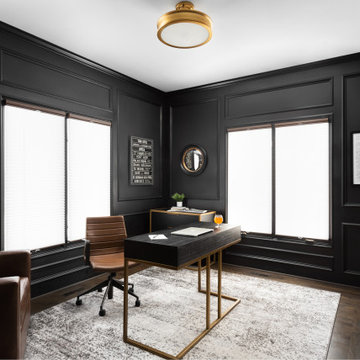
The bones were great (architectural details and bold color choice) so all it took was the right furniture and finishing touches to make it a functional and beautiful home office.
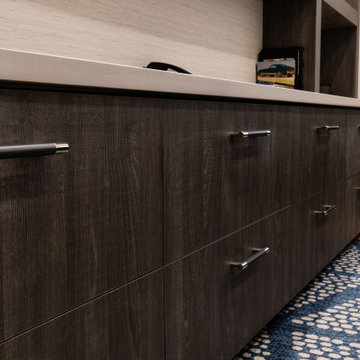
Réalisation d'un grand bureau atelier minimaliste avec un mur marron, parquet clair, un bureau indépendant, un sol gris et du papier peint.
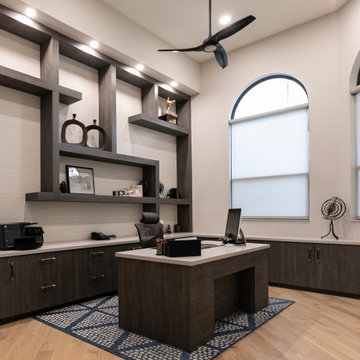
Idée de décoration pour un grand bureau atelier minimaliste avec un mur marron, parquet clair, un bureau indépendant, un sol gris et du papier peint.

Warm and inviting this new construction home, by New Orleans Architect Al Jones, and interior design by Bradshaw Designs, lives as if it's been there for decades. Charming details provide a rich patina. The old Chicago brick walls, the white slurried brick walls, old ceiling beams, and deep green paint colors, all add up to a house filled with comfort and charm for this dear family.
Lead Designer: Crystal Romero; Designer: Morgan McCabe; Photographer: Stephen Karlisch; Photo Stylist: Melanie McKinley.
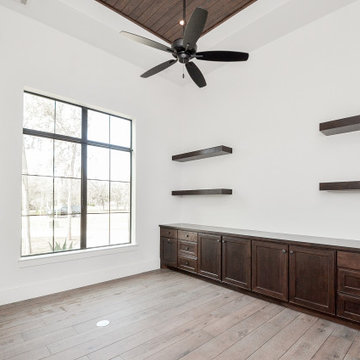
Aménagement d'un grand bureau classique avec un mur marron, un sol en carrelage de porcelaine, un bureau intégré et un sol marron.
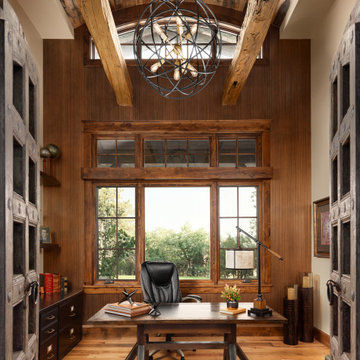
Aménagement d'un grand bureau montagne avec un mur beige, un sol en bois brun, un bureau indépendant, un sol multicolore et un plafond voûté.
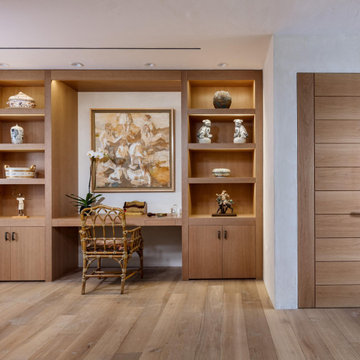
Aménagement d'un grand bureau contemporain avec un mur blanc, parquet clair, un bureau intégré et un sol beige.
Idées déco de grands bureaux
8
