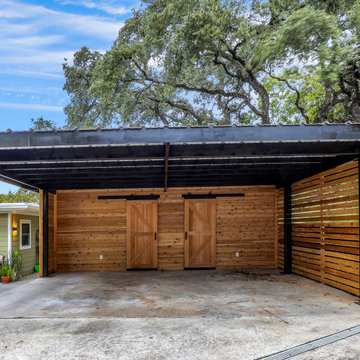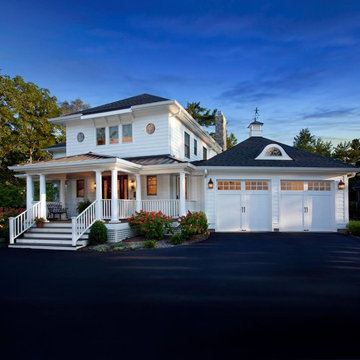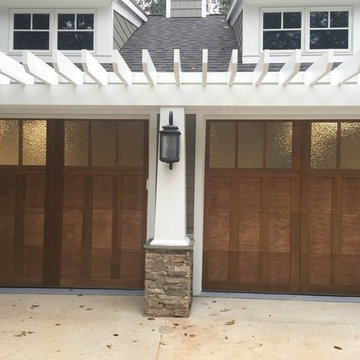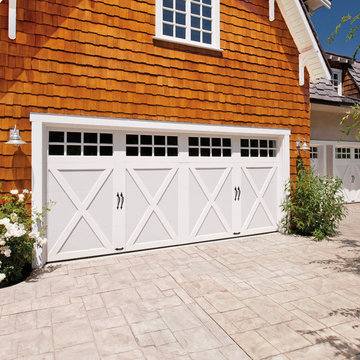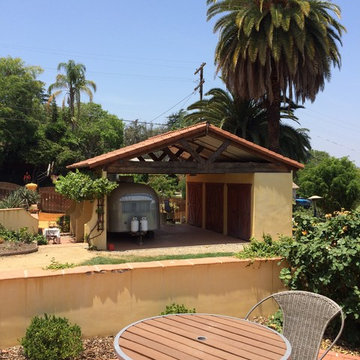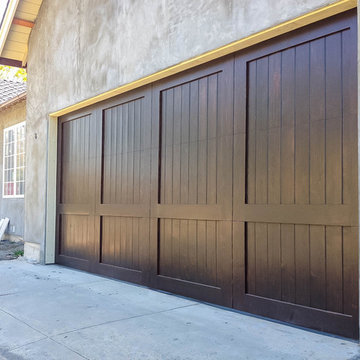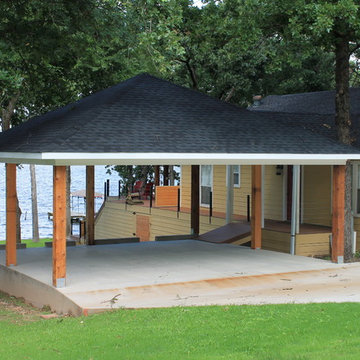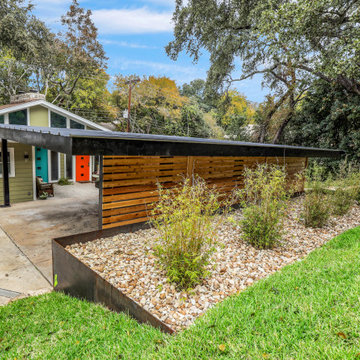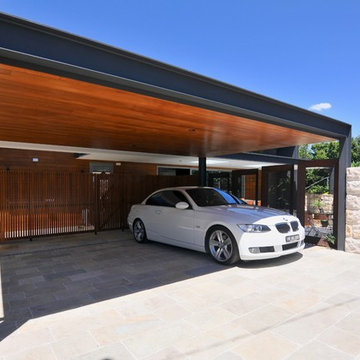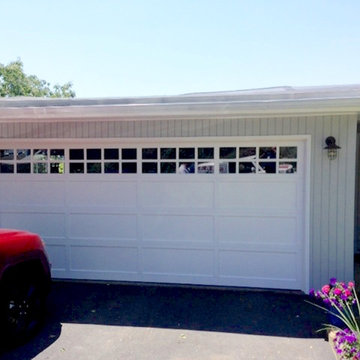Idées déco de grands carports
Trier par :
Budget
Trier par:Populaires du jour
1 - 20 sur 1 166 photos
1 sur 3
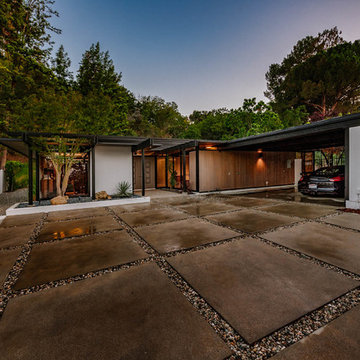
Gated Driveway
Réalisation d'un grand garage attenant vintage.
Réalisation d'un grand garage attenant vintage.
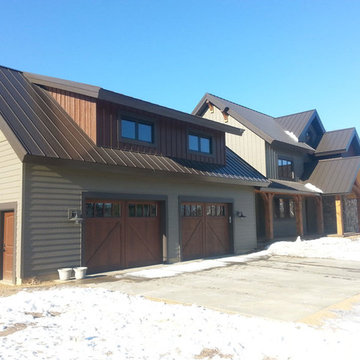
View of two-car garage and exterior of Hudson home, by Custom Timber Frames.
Exemple d'un grand garage attenant craftsman.
Exemple d'un grand garage attenant craftsman.
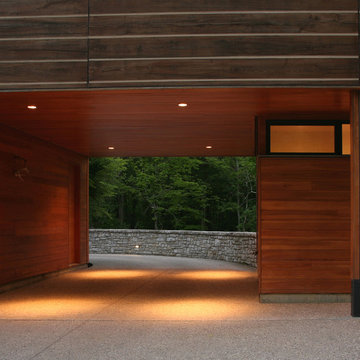
Taking its cues from both persona and place, this residence seeks to reconcile a difficult, walnut-wooded site with the late client’s desire to live in a log home in the woods. The residence was conceived as a 24 ft x 150 ft linear bar rising into the trees from northwest to southeast. Positioned according to subdivision covenants, the structure bridges 40 ft across an existing intermittent creek, thereby preserving the natural drainage patterns and habitat. The residence’s long and narrow massing allowed many of the trees to remain, enabling the client to live in a wooded environment. A requested pool “grotto” and porte cochere complete the site interventions. The structure’s section rises successively up a cascading stair to culminate in a glass-enclosed meditative space (known lovingly as the “bird feeder”), providing access to the grass roof via an exterior stair. The walnut trees, cleared from the site during construction, were locally milled and returned to the residence as hardwood flooring.
Photo Credit: Eric Williams (Sophisticated Living magazine)
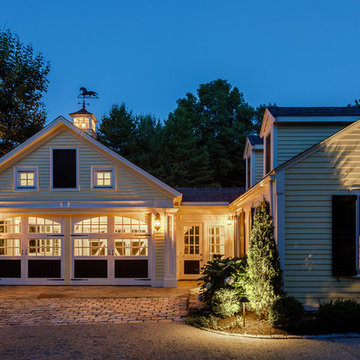
High end renovation, Colonial home, operable shutters, Dutch Doors
Raj Das Photography
Idée de décoration pour un grand garage attenant tradition.
Idée de décoration pour un grand garage attenant tradition.
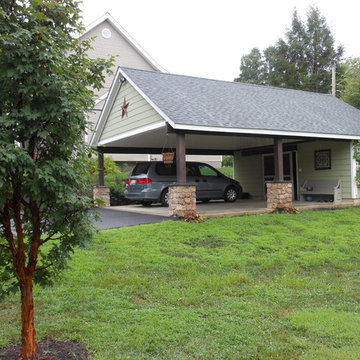
Pull up the driveway and safely park your car inside this country-style carport. Steel columns, with stone and cedar bases, hold up the protective roof. The storage space is separated by a sliding barn door. Trellises with climbing ivy are on the outer sides of the storage unit with additional barn doors for convenient access to certain equipment, like the lawn mower. Want to host an outdoor party but want overhead coverage? Move the cars to the driveway and you have your own pavilion for all your outdoor gatherings!
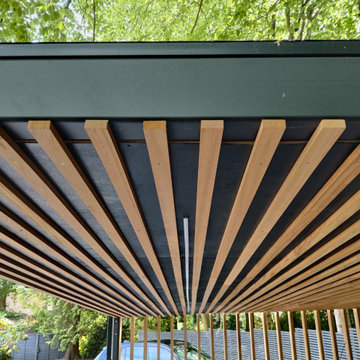
This project includes a bespoke double carport structure designed to our client's specification and fabricated prior to installation.
This twisting flat roof carport was manufactured from mild steel and iroko timber which features within a vertical privacy screen and battened soffit. We also included IP rated LED lighting and motion sensors for ease of parking at night time.
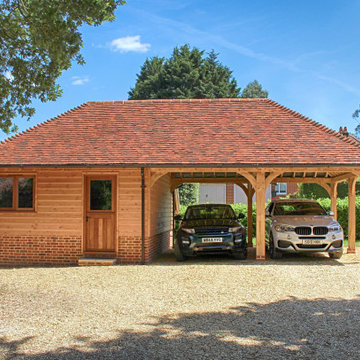
A 3 Bay Oak Framed Garage doesn't have to be made up entirely of garage space. This design incorporates two car ports and a large storage room at one end.
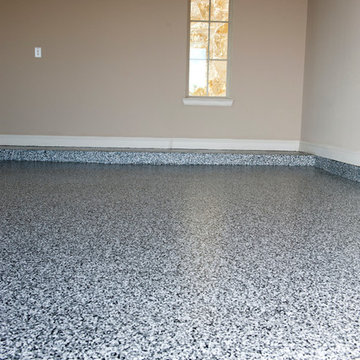
Sealmasters Blend custom garage floor, www.diamondcutgaragelfloors.com
www.sonomijphotography.com
Idées déco pour un grand garage attenant classique.
Idées déco pour un grand garage attenant classique.
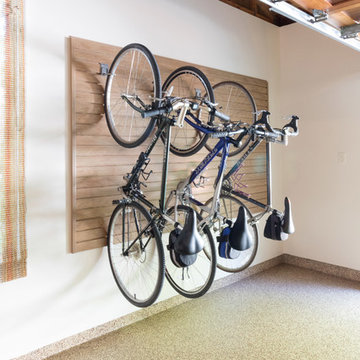
A section of storewall with hooks for bikes keeps the family's bikes off the floor and near the entrance for easy access.
Exemple d'un grand carport attenant tendance.
Exemple d'un grand carport attenant tendance.
Idées déco de grands carports
1
