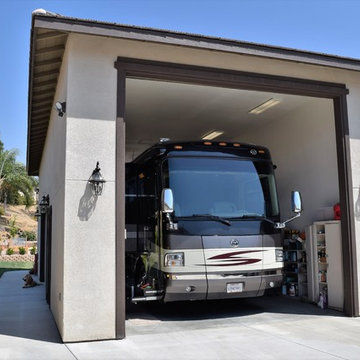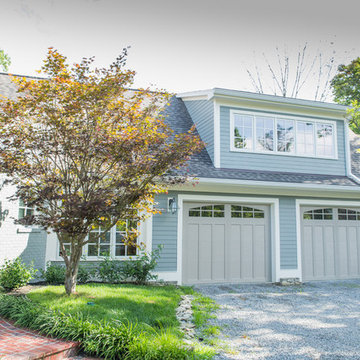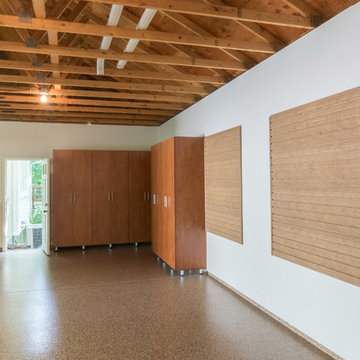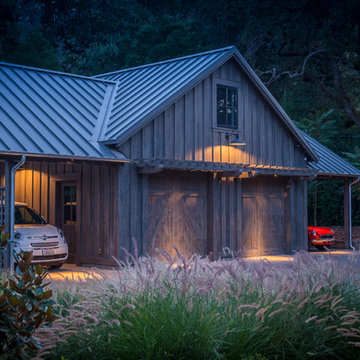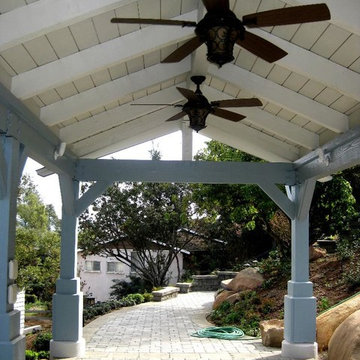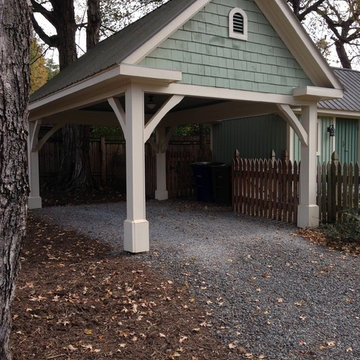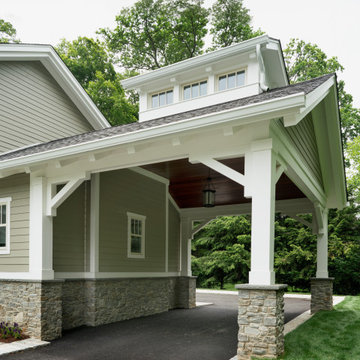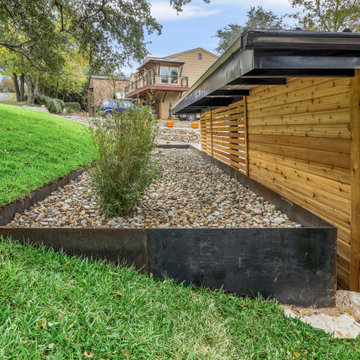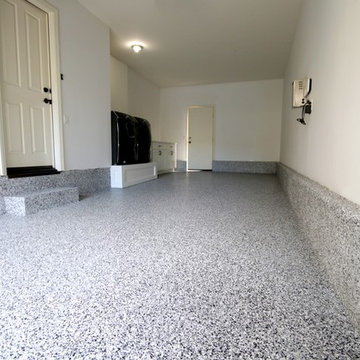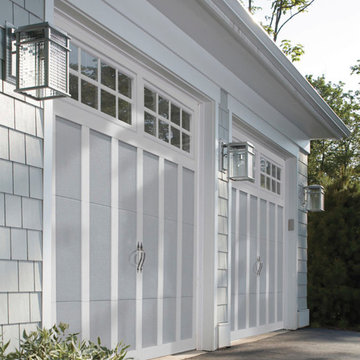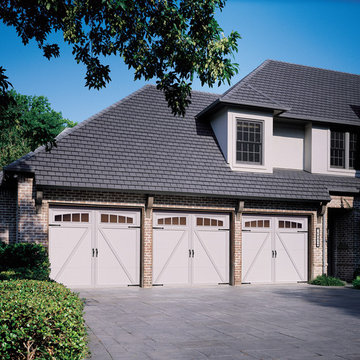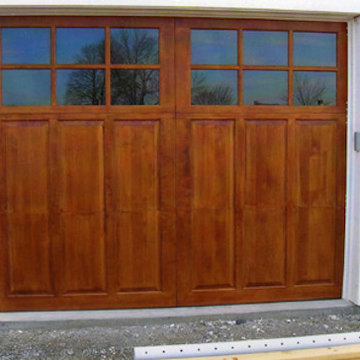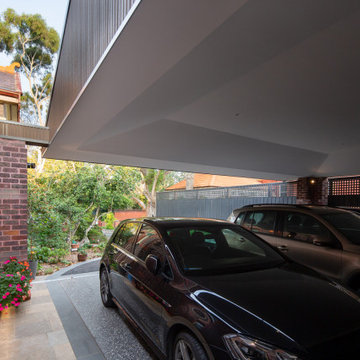Idées déco de grands carports
Trier par :
Budget
Trier par:Populaires du jour
101 - 120 sur 1 166 photos
1 sur 3
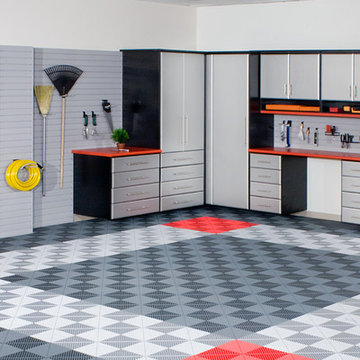
A clean style incorporating convenient wall accessories for easy access to your most frequently used items. Also, featuring custom designed carport tile for easy cleaning.
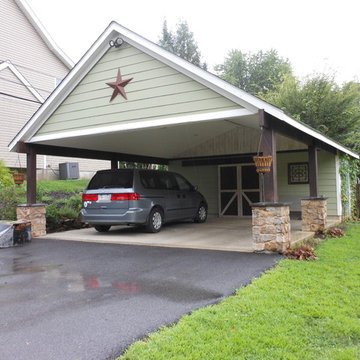
Pull up the driveway and safely park your car inside this country-style carport. Steel columns, with stone and cedar bases, hold up the protective roof. Inside the carport, the ceiling is vaulted thanks to scissor trusses and recessed lighting was added for clear vision when it is dark out.
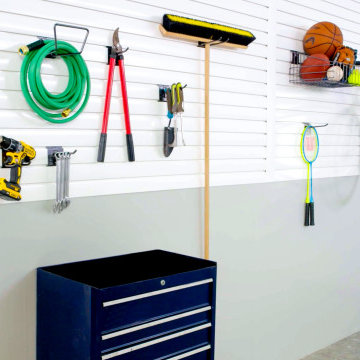
Trusscore Wall&CeilingBoard and Trusscore SlatWall combine to create an ideal garage renovation team, one that will transform your garage into a clean, bright, and organized space suitable for use as home gym, workshop, or simply as a visually striking place to store and showcase your vehicle.
A garage drywall alternative that installs directly over existing drywall or bare studs, Trusscore Wall&CeilingBoard is uniquely durable and abuse-resistant and delivers a smooth, bright, finish that will enhance the available light to deliver an amazing result.
Trusscore Wall&CeilingBoard is designed to seamlessly blend with Trusscore SlatWall and SlatWall’s suite of home organization options – wire baskets, shelves, and hooks – to provide flexible, good-looking, wall-mounted garage shelving and storage for tools and equipment.
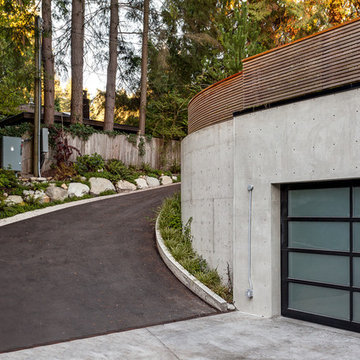
Complete overhaul of front yard including a custom underground “bunker” style garage. Smooth sloping driveway leading into a custom large multiple car garage and private wine cellar.
Photo Credit: Darren Sutherland
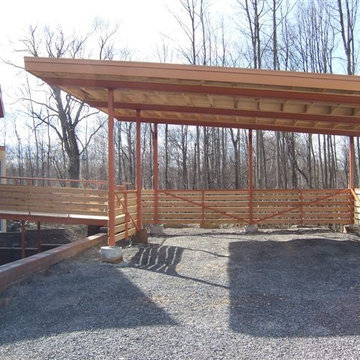
Outdoor car port structure constructed from Steel I beams and posts. Bridge was added in for client to be able to walk from the side door of their house directly to their protected vehicles.
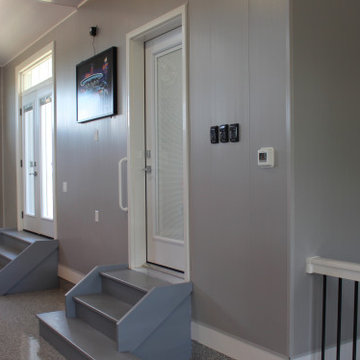
A two-car residential garage with grey Trusscore Wall&CeilingBoard and white trim accents. Enjoy lots of storage with the built-in garage cabinetry and Trusscore SlatWall installed. The dream for the car enthusiast who doesn't need to worry about damage to garage drywall, with the water-resistant properties of PVC wall and ceiling panels lining the garage. Finished with epoxy flooring to complete the space.
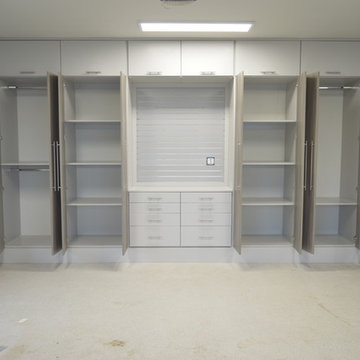
Custom made garage & storage cabinets
Inspiration pour un grand garage attenant design.
Inspiration pour un grand garage attenant design.
Idées déco de grands carports
6
