Idées déco de grands couloirs avec différents designs de plafond
Trier par :
Budget
Trier par:Populaires du jour
1 - 20 sur 910 photos
1 sur 3

Idée de décoration pour un grand couloir champêtre avec un sol noir et poutres apparentes.

Grass cloth wallpaper, paneled wainscot, a skylight and a beautiful runner adorn landing at the top of the stairs.
Réalisation d'un grand couloir tradition avec un sol en bois brun, un sol marron, boiseries, du papier peint, un mur blanc et un plafond à caissons.
Réalisation d'un grand couloir tradition avec un sol en bois brun, un sol marron, boiseries, du papier peint, un mur blanc et un plafond à caissons.

Second floor vestibule is open to dining room below and features a double height limestone split face wall, twin chandeliers, beams, and skylights.
Réalisation d'un grand couloir méditerranéen avec un mur blanc, parquet foncé, un sol marron et un plafond voûté.
Réalisation d'un grand couloir méditerranéen avec un mur blanc, parquet foncé, un sol marron et un plafond voûté.

A wall of iroko cladding in the hall mirrors the iroko cladding used for the exterior of the building. It also serves the purpose of concealing the entrance to a guest cloakroom.
A matte finish, bespoke designed terrazzo style poured
resin floor continues from this area into the living spaces. With a background of pale agate grey, flecked with soft brown, black and chalky white it compliments the chestnut tones in the exterior iroko overhangs.
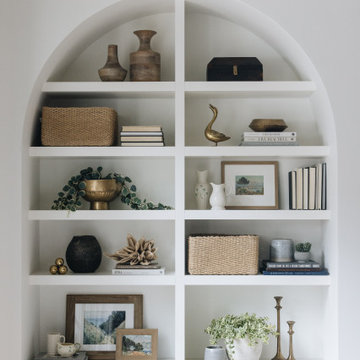
Cette image montre un grand couloir traditionnel avec un mur blanc, parquet clair, un sol marron et poutres apparentes.

Inspiration pour un grand couloir marin avec un mur blanc, un sol en bois brun, un sol marron et un plafond voûté.

Réalisation d'un grand couloir design en bois avec parquet clair et un plafond en bois.

Cette photo montre un grand couloir moderne avec un mur blanc, parquet clair, un sol beige et un plafond en bois.

Bighorn Palm Desert modern architectural home ribbon window design. Photo by William MacCollum.
Exemple d'un grand couloir moderne avec un mur gris, un sol en carrelage de porcelaine, un sol blanc et un plafond décaissé.
Exemple d'un grand couloir moderne avec un mur gris, un sol en carrelage de porcelaine, un sol blanc et un plafond décaissé.
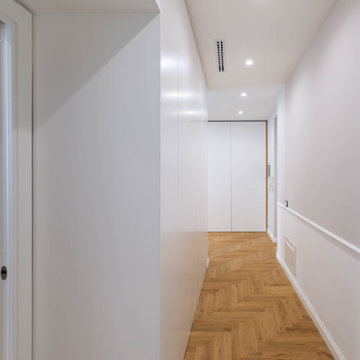
Idée de décoration pour un grand couloir minimaliste avec un mur beige, parquet clair, un plafond décaissé et boiseries.
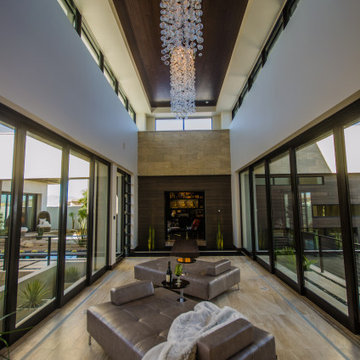
Aménagement d'un grand couloir contemporain avec un mur blanc, un sol beige et un plafond décaissé.

White oak wall panels inlayed with black metal.
Exemple d'un grand couloir moderne en bois avec un mur beige, parquet clair, un sol beige et un plafond voûté.
Exemple d'un grand couloir moderne en bois avec un mur beige, parquet clair, un sol beige et un plafond voûté.

Aménagement d'un grand couloir moderne avec un mur beige, un sol en carrelage de porcelaine, un sol gris et un plafond voûté.

The design inevitably spins around the existing staircase, set in the centre of the floor plan.
The former traditional stair has been redesigned to better fit the interiors with a new and more sculptural solid parapet and open trades clad in timber on all sides.

Inspiration pour un grand couloir sud-ouest américain avec un plafond en bois.
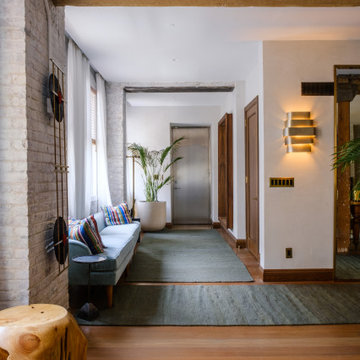
Aménagement d'un grand couloir contemporain avec un mur blanc, un sol marron et poutres apparentes.

Dans l'entrée, les dressings ont été retravaillé pour gagner en fonctionnalité. Ils intègrent dorénavant un placard buanderie. Le papier peint apporte de la profondeur et permet de déplacer le regard.

Hallway with stained ceiling and lanterns.
Réalisation d'un grand couloir tradition avec parquet clair, un sol beige et poutres apparentes.
Réalisation d'un grand couloir tradition avec parquet clair, un sol beige et poutres apparentes.
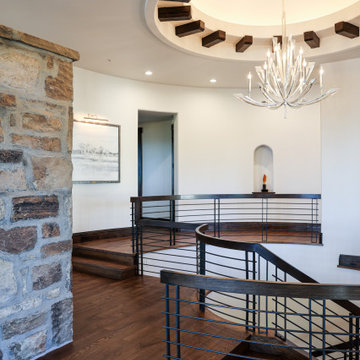
Idées déco pour un grand couloir moderne avec un mur blanc, parquet foncé, un sol marron et un plafond voûté.

Entry hall view looking out front window wall which reinforce the horizontal lines of the home. Stained concrete floor with triangular grid on a 4' module. Exterior stone is also brought on the inside. Glimpse of kitchen is on the left side of photo.
Idées déco de grands couloirs avec différents designs de plafond
1